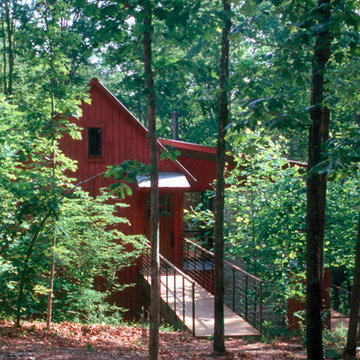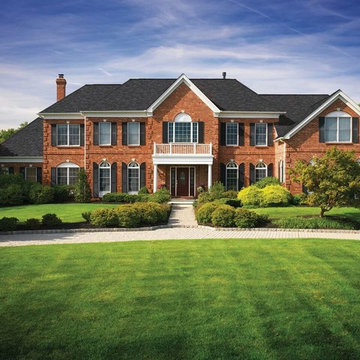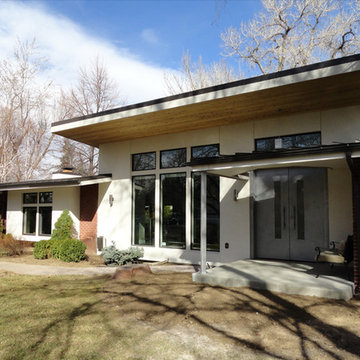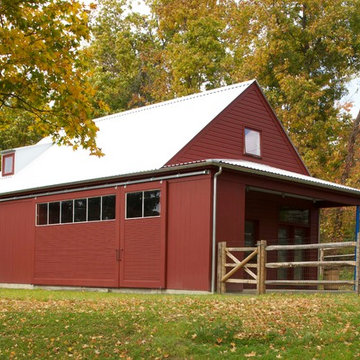Modern Red Exterior Home Ideas
Refine by:
Budget
Sort by:Popular Today
41 - 60 of 1,015 photos
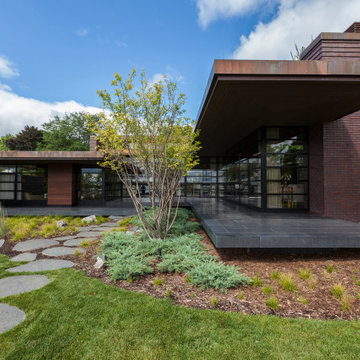
A tea pot, being a vessel, is defined by the space it contains, it is not the tea pot that is important, but the space.
Crispin Sartwell
Located on a lake outside of Milwaukee, the Vessel House is the culmination of an intense 5 year collaboration with our client and multiple local craftsmen focused on the creation of a modern analogue to the Usonian Home.
As with most residential work, this home is a direct reflection of it’s owner, a highly educated art collector with a passion for music, fine furniture, and architecture. His interest in authenticity drove the material selections such as masonry, copper, and white oak, as well as the need for traditional methods of construction.
The initial diagram of the house involved a collection of embedded walls that emerge from the site and create spaces between them, which are covered with a series of floating rooves. The windows provide natural light on three sides of the house as a band of clerestories, transforming to a floor to ceiling ribbon of glass on the lakeside.
The Vessel House functions as a gallery for the owner’s art, motorcycles, Tiffany lamps, and vintage musical instruments – offering spaces to exhibit, store, and listen. These gallery nodes overlap with the typical house program of kitchen, dining, living, and bedroom, creating dynamic zones of transition and rooms that serve dual purposes allowing guests to relax in a museum setting.
Through it’s materiality, connection to nature, and open planning, the Vessel House continues many of the Usonian principles Wright advocated for.
Overview
Oconomowoc, WI
Completion Date
August 2015
Services
Architecture, Interior Design, Landscape Architecture
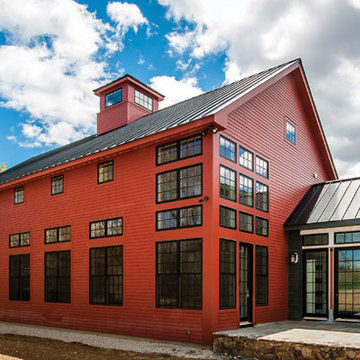
Expansive open views of post and beam architecture, lofted spaces adding visual interest, an upper level bridge (catwalk style) and large and small barn windows create a complete custom design for this New Hampshire home. Floor to ceiling windows in key focal points extend the sense of space and bring both light and the outdoors into the home. To accomplish that goal, Integrity Wood-Ultrex® Casement, Awning and Double Hung Windows were the perfect choice. Integrity offered the color, energy efficiency and architectural fit the homeowners wanted while also working within their budget.
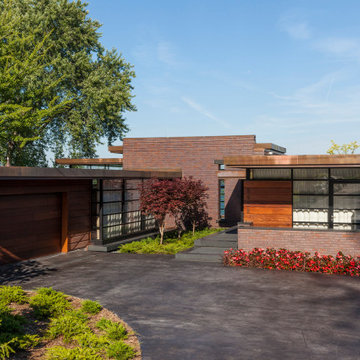
A tea pot, being a vessel, is defined by the space it contains, it is not the tea pot that is important, but the space.
Crispin Sartwell
Located on a lake outside of Milwaukee, the Vessel House is the culmination of an intense 5 year collaboration with our client and multiple local craftsmen focused on the creation of a modern analogue to the Usonian Home.
As with most residential work, this home is a direct reflection of it’s owner, a highly educated art collector with a passion for music, fine furniture, and architecture. His interest in authenticity drove the material selections such as masonry, copper, and white oak, as well as the need for traditional methods of construction.
The initial diagram of the house involved a collection of embedded walls that emerge from the site and create spaces between them, which are covered with a series of floating rooves. The windows provide natural light on three sides of the house as a band of clerestories, transforming to a floor to ceiling ribbon of glass on the lakeside.
The Vessel House functions as a gallery for the owner’s art, motorcycles, Tiffany lamps, and vintage musical instruments – offering spaces to exhibit, store, and listen. These gallery nodes overlap with the typical house program of kitchen, dining, living, and bedroom, creating dynamic zones of transition and rooms that serve dual purposes allowing guests to relax in a museum setting.
Through it’s materiality, connection to nature, and open planning, the Vessel House continues many of the Usonian principles Wright advocated for.
Overview
Oconomowoc, WI
Completion Date
August 2015
Services
Architecture, Interior Design, Landscape Architecture
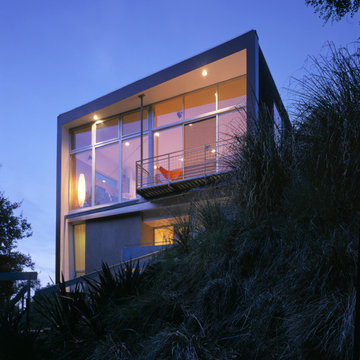
The house's northeast facade at dawn. This northeast-facing glass wall frames views of the nearby San Gabriel Mountains. The entry, glazed in obscured glass, sits below.
Photo: Erich Ansel Koyama
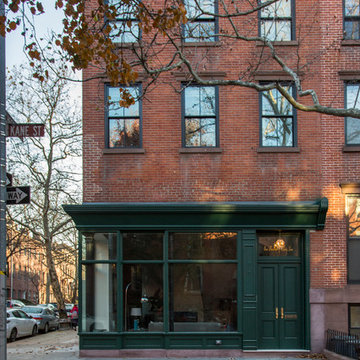
When this former butcher shop became available for sale in 2012, the new owner saw an opportunity to restore the property, aiming to convert it into a beautiful townhome incorporating modern amenities and industrial finishes with an eye toward historic preservation. A key factor in that preservation was not only retaining the home's architectural storefront windows, a requirement due to the location within a Historic District, but also their careful repair and restoration.
An ARDA for Renovation Design goes to
Dixon Projects
Design: Dixon Projects
From: New York, New York
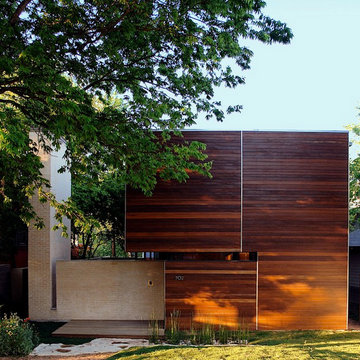
The American Institute of Architects in Austin has awarded MJ Neal Architects a 2009 Design Award for the Wolfe Den. We started competing for these city design awards in 2003 and we’ve won every year except for 2006, when we didn’t enter.
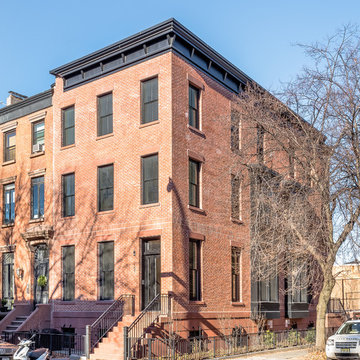
New construction of 2 side by side townhomes Brooklyn Landmark district. Cast stone base and steps with custom metal cornice and bay windows.
Photos by Michael Vacca
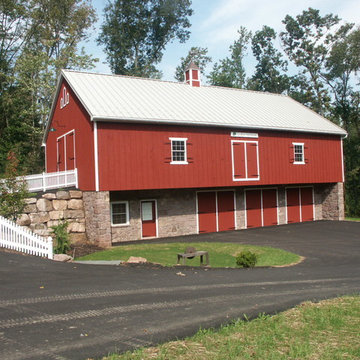
Example of a mid-sized minimalist red two-story mixed siding gable roof design in Philadelphia
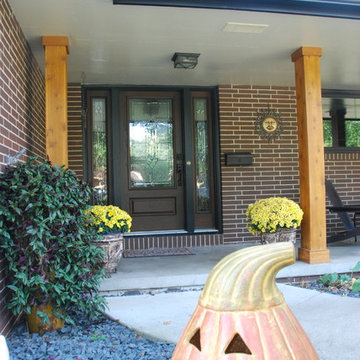
Kelly Baughman
Mid-sized minimalist red one-story brick gable roof photo in Other
Mid-sized minimalist red one-story brick gable roof photo in Other
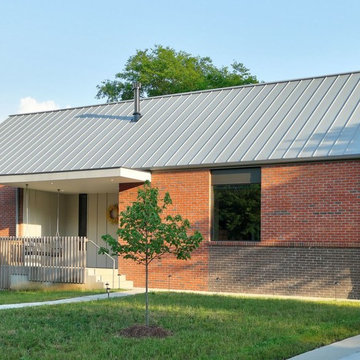
Inspiration for a modern red one-story brick exterior home remodel in Nashville with a metal roof
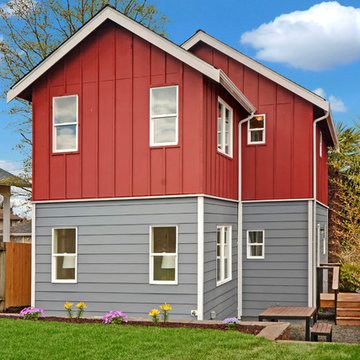
Example of a large minimalist red two-story wood exterior home design in Seattle with a shingle roof
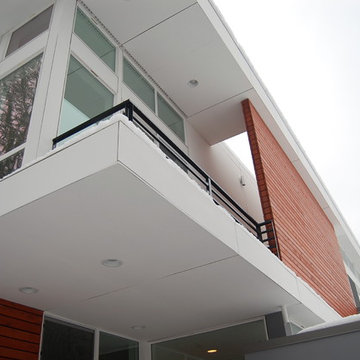
Miguel Edwards Photography
Small minimalist red two-story wood flat roof photo in Seattle
Small minimalist red two-story wood flat roof photo in Seattle
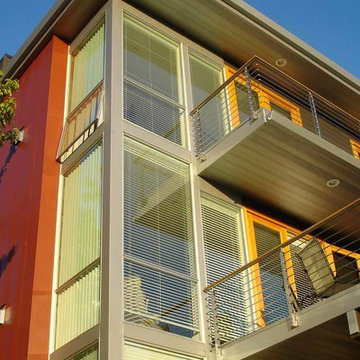
Example of a mid-sized minimalist red two-story metal exterior home design in Seattle
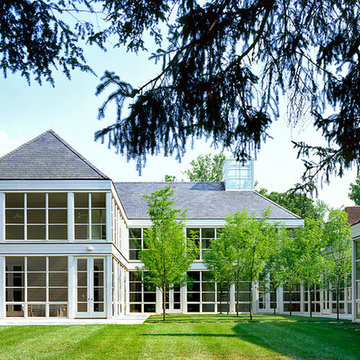
Huge minimalist red two-story brick exterior home photo in Nashville with a hip roof
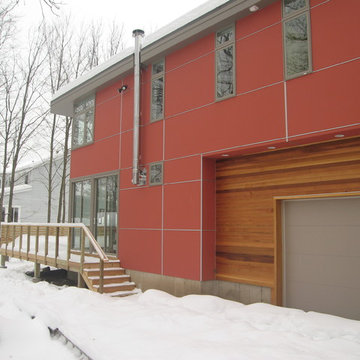
Mid-sized modern red two-story concrete fiberboard exterior home idea in New York with a shed roof
Modern Red Exterior Home Ideas
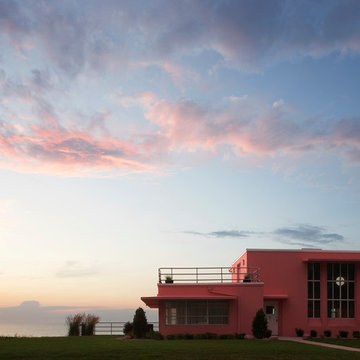
2013 © Corey Gaffer
Example of a minimalist red exterior home design in Minneapolis
Example of a minimalist red exterior home design in Minneapolis
3






