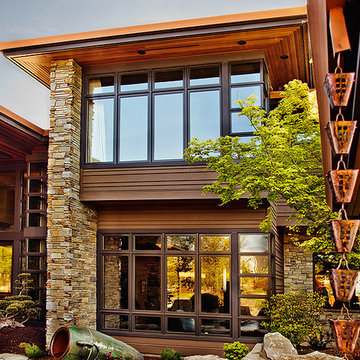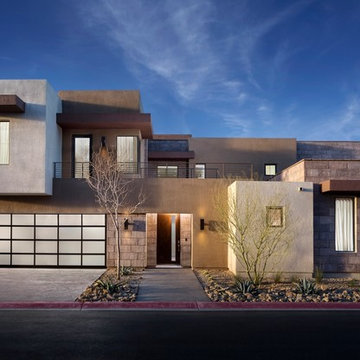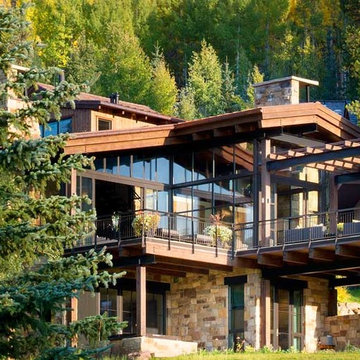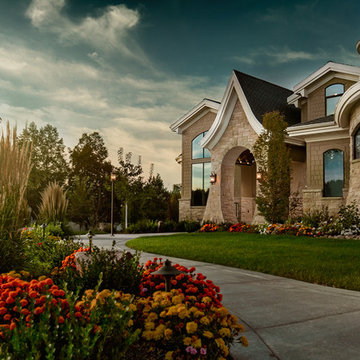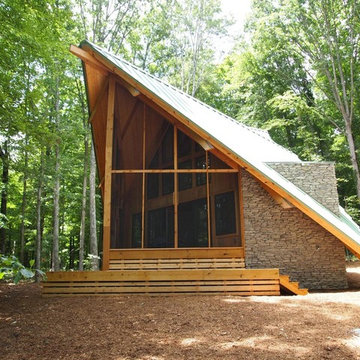Exterior Photos
Refine by:
Budget
Sort by:Popular Today
121 - 140 of 2,723 photos
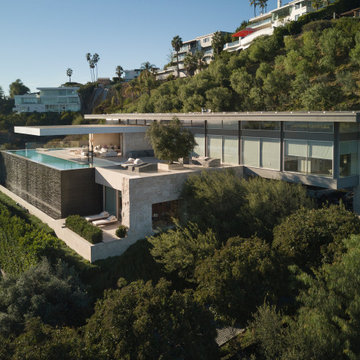
This stunning modern home is perched high above the Los Angeles skyline and features seven stone types in an array of finishes that seamlessly flow to wood, metal, glass and other materials.
The exterior of the home is clad in split-face travertine, along with Bianco Lasa marble panels that cantilever out an amazing 30 feet.
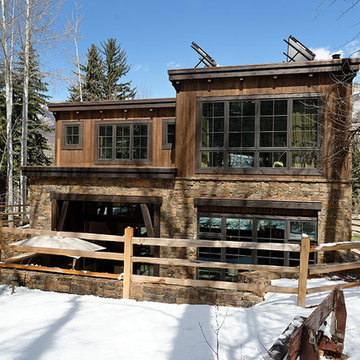
This stone and wood home on Ute Avenue in Aspen, Colorado, is both modern and classic in feel. The combination of stone and wood materials with modern lines and architectural elements has created a home the fits into this historic mountain time while setting the trends of the tim.
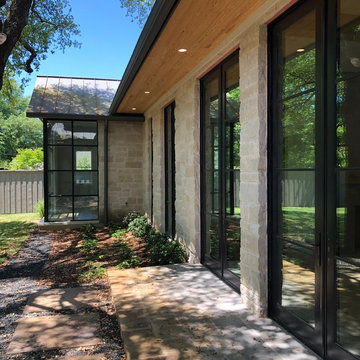
Example of a large minimalist beige two-story stone exterior home design in Dallas with a metal roof
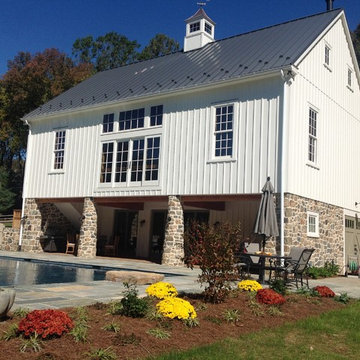
Custom Bank Barn
Example of a mid-sized minimalist white two-story stone gable roof design in Philadelphia
Example of a mid-sized minimalist white two-story stone gable roof design in Philadelphia
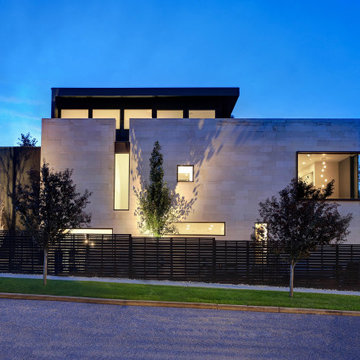
The Shoshone residence is envisioned as a monumental limestone volume that will house an eclectic collection of art and sculpture. The project examines unique lighting conditions throughout the day by utilizing a series of curved light scoops to direct and filter the illumination. These light scoops vary in size and shape in order to materialize a distinct set of experiences throughout the residence. The project rises three stories connecting the ground level neighboring community gardens to the city-wide panorama from the roof deck above. The vertical circulation linking these moments is contained within the largest light scoop monitor.
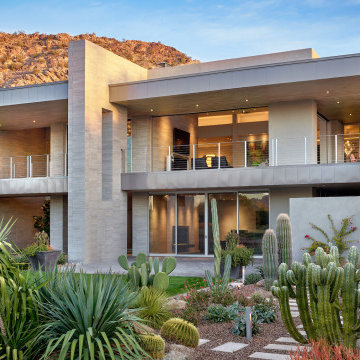
With nearly 14,000 square feet of transparent planar architecture, In Plane Sight, encapsulates — by a horizontal bridge-like architectural form — 180 degree views of Paradise Valley, iconic Camelback Mountain, the city of Phoenix, and its surrounding mountain ranges.
Large format wall cladding, wood ceilings, and an enviable glazing package produce an elegant, modernist hillside composition.
The challenges of this 1.25 acre site were few: a site elevation change exceeding 45 feet and an existing older home which was demolished. The client program was straightforward: modern and view-capturing with equal parts indoor and outdoor living spaces.
Though largely open, the architecture has a remarkable sense of spatial arrival and autonomy. A glass entry door provides a glimpse of a private bridge connecting master suite to outdoor living, highlights the vista beyond, and creates a sense of hovering above a descending landscape. Indoor living spaces enveloped by pocketing glass doors open to outdoor paradise.
The raised peninsula pool, which seemingly levitates above the ground floor plane, becomes a centerpiece for the inspiring outdoor living environment and the connection point between lower level entertainment spaces (home theater and bar) and upper outdoor spaces.
Project Details: In Plane Sight
Architecture: Drewett Works
Developer/Builder: Bedbrock Developers
Interior Design: Est Est and client
Photography: Werner Segarra
Awards
Room of the Year, Best in American Living Awards 2019
Platinum Award – Outdoor Room, Best in American Living Awards 2019
Silver Award – One-of-a-Kind Custom Home or Spec 6,001 – 8,000 sq ft, Best in American Living Awards 2019
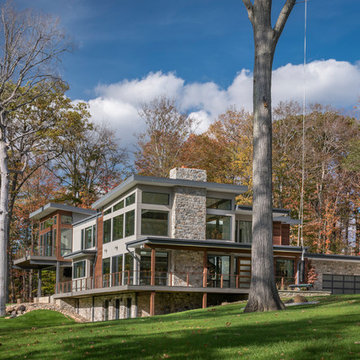
Photo: Sergiu Stoian
Example of a large minimalist gray two-story stone exterior home design with a mixed material roof
Example of a large minimalist gray two-story stone exterior home design with a mixed material roof
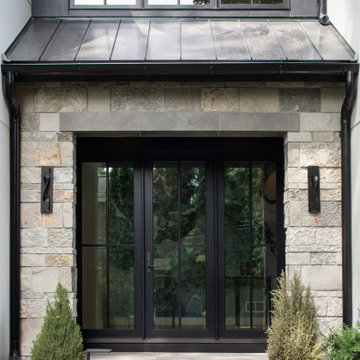
Nestled in a quiet neighborhood on Lake Minnetonka, this custom-built modern home takes full advantage of the lake views from every angle. The muted greige of the ORIJIN STONE Alder™ Limestone wall stone & stone veneer strikes a balance with the otherwise black and white aesthetic. ORIJIN Ferris™ Limestone creates the stunning back patio, and is found at the entrance stoop, door header and capping all stone walls.
ARCHITECT: Eskuche Design Group
BUILDER: Mikan Custom Homes
LANDSCAPE DESIGN & INSTALL: MN Green, Inc.
MASONRY: TS Construction
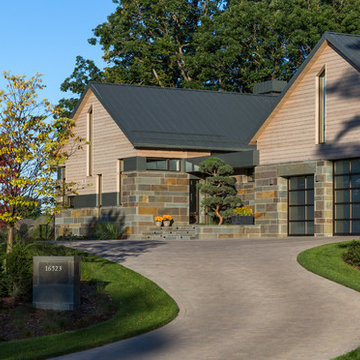
Cedar siding and bluestone veneer are used as a modern take on historic stone and wood barns of rural Ohio. Photo Credit: Paul Crosby
Minimalist beige stone exterior home photo in Minneapolis
Minimalist beige stone exterior home photo in Minneapolis
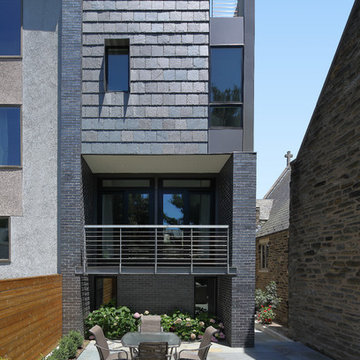
View if the rear facade and Pennsylvania bluestone terrace adjacent to the neighboring stone church.
Design By: RKM Architects
Photo by: Matt Wargo
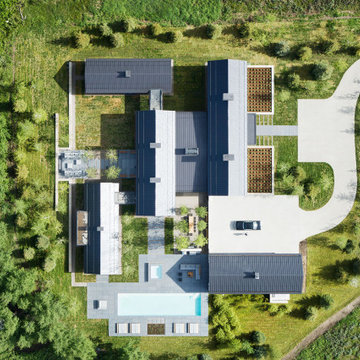
Five Shadows was developed with a vision of five connected symmetrical agrarian forms with minimal overhangs—a compound of buildings organized to accommodate an extensive residential program. The forms help define a series of distinct outdoor experiences including the auto court, a courtyard that embraces an aspen grove, and a pool terrace flanked by a detached poolhouse.
Architecture by CLB – Jackson, Wyoming – Bozeman, Montana.
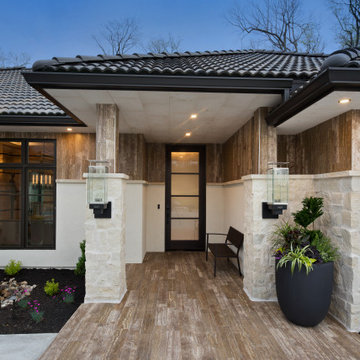
Tile and stone mix on this front elevation. Gas lanterns and glass garage doors set this front apart.
Inspiration for a modern beige one-story stone house exterior remodel in Kansas City with a hip roof and a tile roof
Inspiration for a modern beige one-story stone house exterior remodel in Kansas City with a hip roof and a tile roof
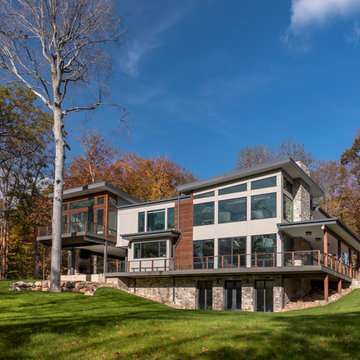
Photo: Sergiu Stoian
Inspiration for a large modern gray two-story stone exterior home remodel with a mixed material roof
Inspiration for a large modern gray two-story stone exterior home remodel with a mixed material roof
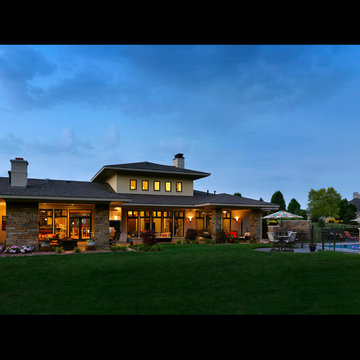
Inspiration for a large modern brown one-story stone exterior home remodel in Cincinnati with a hip roof
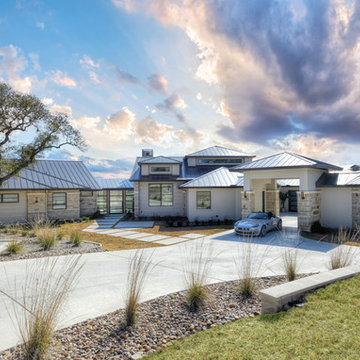
Huge minimalist beige one-story stone house exterior photo in Houston with a metal roof and a hip roof
7






