Modern Stone Slab Bath Ideas
Refine by:
Budget
Sort by:Popular Today
81 - 100 of 1,508 photos
Item 1 of 3
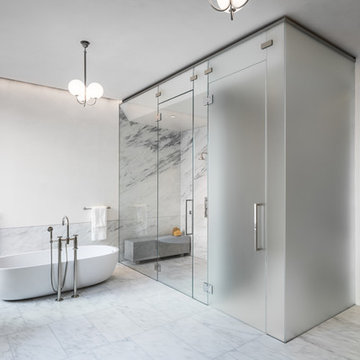
Townhouse master bath with minimal Danby marble details and Venetian plaster finishes on the walls. Photo by Alan Tansey. Architecture and Interior Design by MKCA.
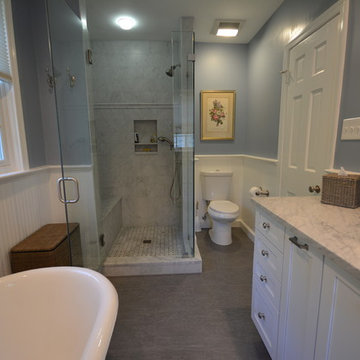
Robinson Contracting LLC
Example of a mid-sized minimalist master white tile and stone slab ceramic tile bathroom design in DC Metro with an undermount sink, raised-panel cabinets, white cabinets, marble countertops, a two-piece toilet and gray walls
Example of a mid-sized minimalist master white tile and stone slab ceramic tile bathroom design in DC Metro with an undermount sink, raised-panel cabinets, white cabinets, marble countertops, a two-piece toilet and gray walls
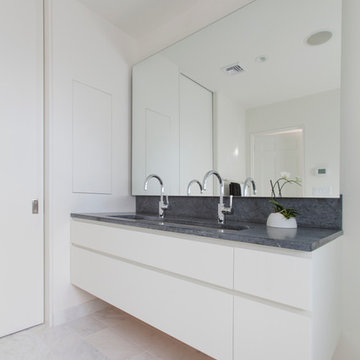
Example of a minimalist white tile and stone slab marble floor bathroom design in Boston with an undermount sink, flat-panel cabinets, white cabinets and white walls
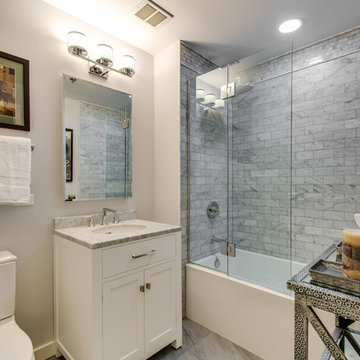
For this project, the homeowners were going to sell their condo and needed to do a high-end upgrade to their guest bathroom. We gutted the space, and filled it with beautiful marble tile finishes on the floor and wall. We also selected a new vanity, toilet, bathtub, and modern bath fixtures. The final product got the home sold quickly! Interior Design by Rachael Liberman
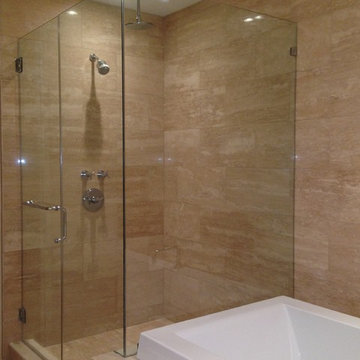
Carol Estrada
Mid-sized minimalist master beige tile and stone slab travertine floor bathroom photo in Houston with an undermount sink, flat-panel cabinets, white cabinets, marble countertops, a one-piece toilet and beige walls
Mid-sized minimalist master beige tile and stone slab travertine floor bathroom photo in Houston with an undermount sink, flat-panel cabinets, white cabinets, marble countertops, a one-piece toilet and beige walls
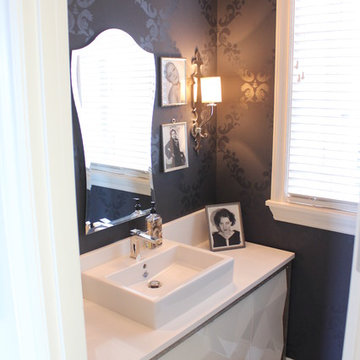
A Bolier Domicile cabinet was retro-fitted as a fashion forward vanity with a white quartz top, a vessel sink and dramatic arabesque black wallpaper.
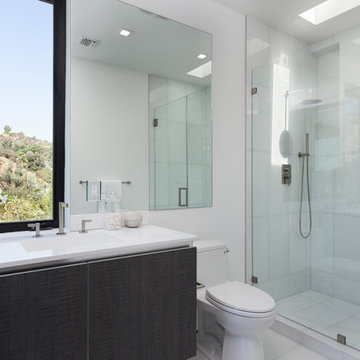
A masterpiece of light and design, this gorgeous Beverly Hills contemporary is filled with incredible moments, offering the perfect balance of intimate corners and open spaces.
A large driveway with space for ten cars is complete with a contemporary fountain wall that beckons guests inside. An amazing pivot door opens to an airy foyer and light-filled corridor with sliding walls of glass and high ceilings enhancing the space and scale of every room. An elegant study features a tranquil outdoor garden and faces an open living area with fireplace. A formal dining room spills into the incredible gourmet Italian kitchen with butler’s pantry—complete with Miele appliances, eat-in island and Carrara marble countertops—and an additional open living area is roomy and bright. Two well-appointed powder rooms on either end of the main floor offer luxury and convenience.
Surrounded by large windows and skylights, the stairway to the second floor overlooks incredible views of the home and its natural surroundings. A gallery space awaits an owner’s art collection at the top of the landing and an elevator, accessible from every floor in the home, opens just outside the master suite. Three en-suite guest rooms are spacious and bright, all featuring walk-in closets, gorgeous bathrooms and balconies that open to exquisite canyon views. A striking master suite features a sitting area, fireplace, stunning walk-in closet with cedar wood shelving, and marble bathroom with stand-alone tub. A spacious balcony extends the entire length of the room and floor-to-ceiling windows create a feeling of openness and connection to nature.
A large grassy area accessible from the second level is ideal for relaxing and entertaining with family and friends, and features a fire pit with ample lounge seating and tall hedges for privacy and seclusion. Downstairs, an infinity pool with deck and canyon views feels like a natural extension of the home, seamlessly integrated with the indoor living areas through sliding pocket doors.
Amenities and features including a glassed-in wine room and tasting area, additional en-suite bedroom ideal for staff quarters, designer fixtures and appliances and ample parking complete this superb hillside retreat.
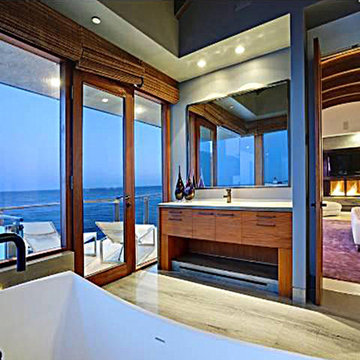
This home features concrete interior and exterior walls, giving it a chic modern look. The Interior concrete walls were given a wood texture giving it a one of a kind look.
We are responsible for all concrete work seen. This includes the entire concrete structure of the home, including the interior walls, stairs and fire places. We are also responsible for the structural concrete and the installation of custom concrete caissons into bed rock to ensure a solid foundation as this home sits over the water. All interior furnishing was done by a professional after we completed the construction of the home.
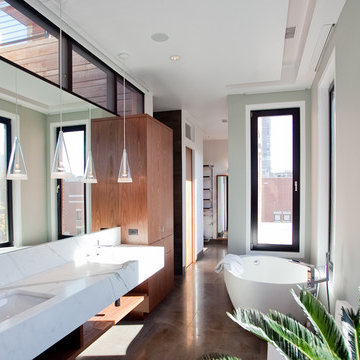
Large minimalist master white tile and stone slab bathroom photo in Chicago with a wall-mount sink, flat-panel cabinets, light wood cabinets, marble countertops and a one-piece toilet
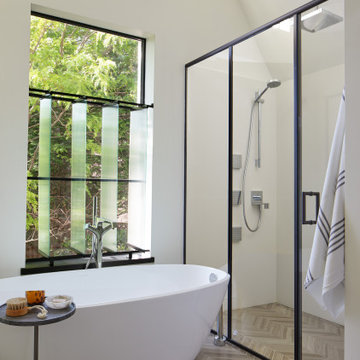
Subsequent additions are covered with living green walls to deemphasize stylistic conflicts imposed on a 1940’s Tudor and become backdrop surrounding a kitchen addition. On the interior, further added architectural inconsistencies are edited away, and the language of the Tudor’s original reclaimed integrity is referenced for the addition. Sympathetic to the home, windows and doors remain untrimmed and stark plaster walls contrast the original black metal windows. Sharp black elements contrast fields of white. With a ceiling pitch matching the existing and chiseled dormers, a stark ceiling hovers over the kitchen space referencing the existing homes plaster walls. Grid members in windows and on saw scored paneled walls and cabinetry mirror the machine age windows as do exposed steel beams. The exaggerated white field is pierced by an equally exaggerated 13 foot black steel tower that references the existing homes steel door and window members. Glass shelves in the tower further the window parallel. Even though it held enough dinner and glassware for eight, its thin members and transparent shelves defy its massive nature, allow light to flow through it and afford the kitchen open views and the feeling of continuous space. The full glass at the end of the kitchen reveres a grouping of 50 year old Hemlocks. At the opposite end, a window close to the peak looks up to a green roof.
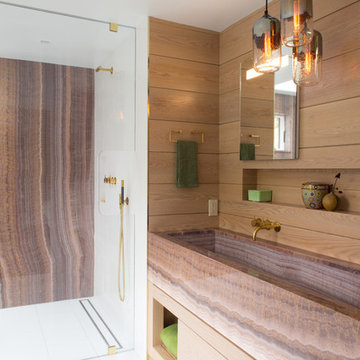
The master bath uses beautiful purple onyx as the main feature. Bookmatched slabs in the shower are offset by simple white tile. Unalquered brass Vola fixtures are like jewelry.
Photography by Meredith Heuer
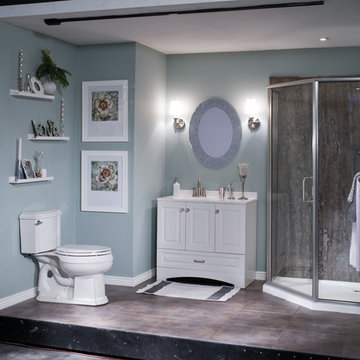
Example of a large minimalist master gray tile and stone slab corner shower design in Detroit with a drop-in sink, furniture-like cabinets, white cabinets, marble countertops, a wall-mount toilet and blue walls
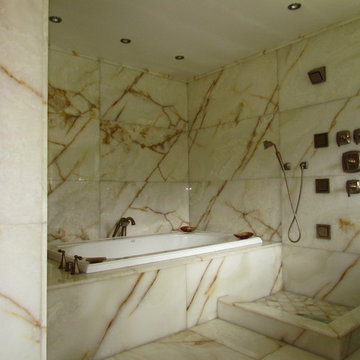
white onyx master bathroom - custom wall cladding, bathtub surround, and shower, custom 18" x 18" onyx tiles
Minimalist white tile and stone slab bathroom photo in Seattle with an undermount sink, beaded inset cabinets, medium tone wood cabinets and a one-piece toilet
Minimalist white tile and stone slab bathroom photo in Seattle with an undermount sink, beaded inset cabinets, medium tone wood cabinets and a one-piece toilet
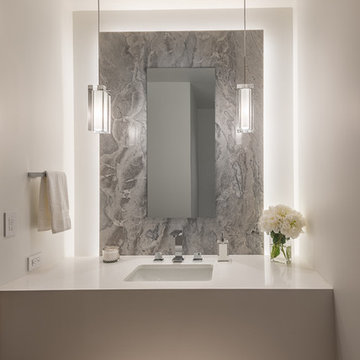
Inspiration for a modern gray tile and stone slab bathroom remodel in San Francisco with open cabinets, white cabinets, a two-piece toilet, white walls, an undermount sink and quartzite countertops
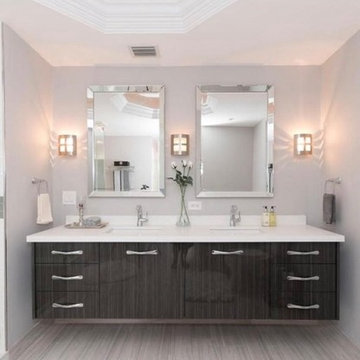
Example of a mid-sized minimalist master white tile and stone slab light wood floor bathroom design in Miami with raised-panel cabinets, dark wood cabinets, a one-piece toilet, gray walls, a drop-in sink and wood countertops
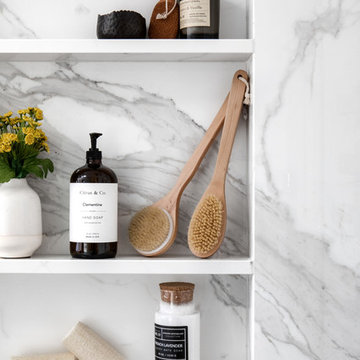
Inspiration for a mid-sized modern master white tile and stone slab marble floor and white floor bathroom remodel in Orange County with flat-panel cabinets, medium tone wood cabinets, a two-piece toilet, white walls, an integrated sink, quartz countertops, a hinged shower door and white countertops
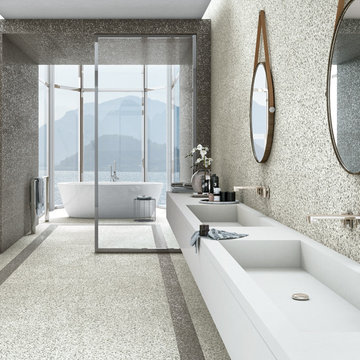
Terrazzo Tile is the latest hot trend! It’s a composite material consisting of marble, quartz, and other suitable material. From decorative accent pieces, to wall refacing, or even countertops or backsplashes, Terrazzo can be found a little bit everywhere!
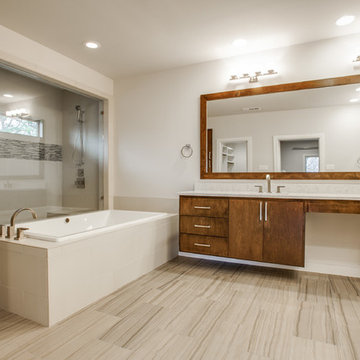
Modern Spa Bath with Modern Brushed Faucets, Floating Vanity and light floors. Walk in Spa Shower with Glass wall.
Example of a mid-sized minimalist master white tile and stone slab slate floor and beige floor bathroom design in Dallas with flat-panel cabinets, medium tone wood cabinets, marble countertops, a two-piece toilet, white walls and an undermount sink
Example of a mid-sized minimalist master white tile and stone slab slate floor and beige floor bathroom design in Dallas with flat-panel cabinets, medium tone wood cabinets, marble countertops, a two-piece toilet, white walls and an undermount sink
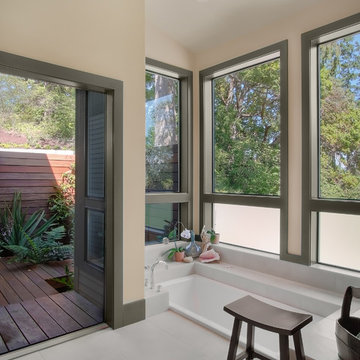
steam shower and bath tub sunken into the floor.
Bathroom - mid-sized modern master white tile and stone slab ceramic tile and white floor bathroom idea in Seattle with flat-panel cabinets, orange cabinets, a one-piece toilet, white walls, a drop-in sink and solid surface countertops
Bathroom - mid-sized modern master white tile and stone slab ceramic tile and white floor bathroom idea in Seattle with flat-panel cabinets, orange cabinets, a one-piece toilet, white walls, a drop-in sink and solid surface countertops
Modern Stone Slab Bath Ideas
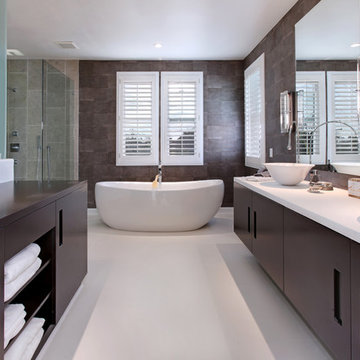
Mid-sized minimalist master brown tile and stone slab bathroom photo in Los Angeles with a vessel sink, flat-panel cabinets, brown cabinets and white walls
5







