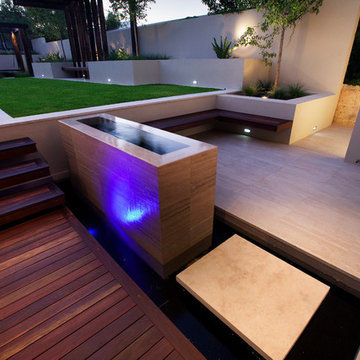Modern Travertine Floor Entryway Ideas
Refine by:
Budget
Sort by:Popular Today
81 - 100 of 115 photos
Item 1 of 3
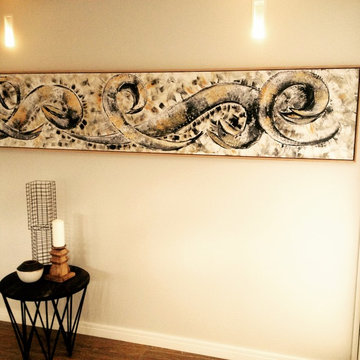
This three meter artwork fills this long wide hall way with energy, rhythm and movement. This is what will engage you and your guest in conversation and discussion.
a little bold but fit for this space,
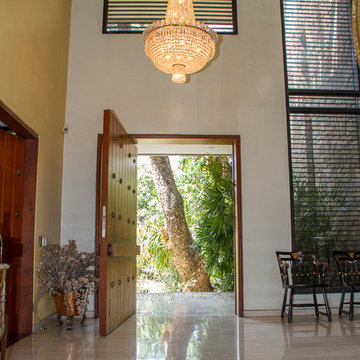
Roig, German
Minimalist travertine floor pivot front door photo in Other with white walls and a metal front door
Minimalist travertine floor pivot front door photo in Other with white walls and a metal front door
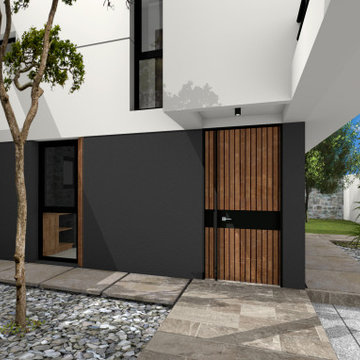
Patio Intermedio - Este recorrido espacial que existe desde el acceso nos lleva a un patio que funciona como articulador de los espacios interiores.
Example of a mid-sized minimalist travertine floor, multicolored floor, tray ceiling and wall paneling entryway design in Other with black walls and a medium wood front door
Example of a mid-sized minimalist travertine floor, multicolored floor, tray ceiling and wall paneling entryway design in Other with black walls and a medium wood front door
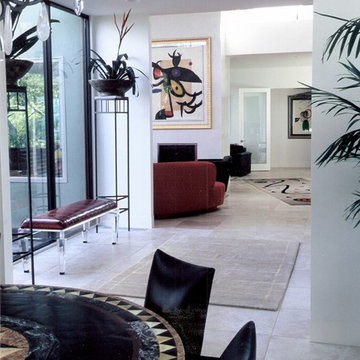
Photo: Sherry Garrett Design
This photo captures the open floor plan between the dining room, entry, living room, and sitting room behind double fireplace. Custom dining table by Sherry Garrett Design. Acrylic bench & pedestals available through Sherry Garrett Design.

With nearly 14,000 square feet of transparent planar architecture, In Plane Sight, encapsulates — by a horizontal bridge-like architectural form — 180 degree views of Paradise Valley, iconic Camelback Mountain, the city of Phoenix, and its surrounding mountain ranges.
Large format wall cladding, wood ceilings, and an enviable glazing package produce an elegant, modernist hillside composition.
The challenges of this 1.25 acre site were few: a site elevation change exceeding 45 feet and an existing older home which was demolished. The client program was straightforward: modern and view-capturing with equal parts indoor and outdoor living spaces.
Though largely open, the architecture has a remarkable sense of spatial arrival and autonomy. A glass entry door provides a glimpse of a private bridge connecting master suite to outdoor living, highlights the vista beyond, and creates a sense of hovering above a descending landscape. Indoor living spaces enveloped by pocketing glass doors open to outdoor paradise.
The raised peninsula pool, which seemingly levitates above the ground floor plane, becomes a centerpiece for the inspiring outdoor living environment and the connection point between lower level entertainment spaces (home theater and bar) and upper outdoor spaces.
Project Details: In Plane Sight
Architecture: Drewett Works
Developer/Builder: Bedbrock Developers
Interior Design: Est Est and client
Photography: Werner Segarra
Awards
Room of the Year, Best in American Living Awards 2019
Platinum Award – Outdoor Room, Best in American Living Awards 2019
Silver Award – One-of-a-Kind Custom Home or Spec 6,001 – 8,000 sq ft, Best in American Living Awards 2019
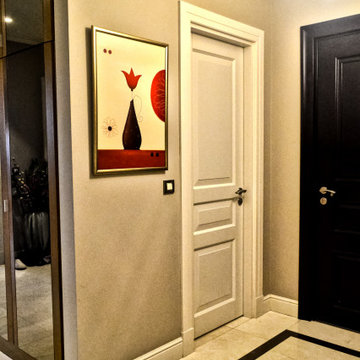
In this 4Br2Ba Project that’s located in the Emaar Residence in Istanbul, we’ve worked as Interior Decoration, Style and Accessories Consultants. We chose luxurious art pieces, decorative elements and complimentary products per our client’s needs and likes. We chose products for every room and empty corner with our client when we shopped together from different shops all over Istanbul.
Modern Travertine Floor Entryway Ideas
5






