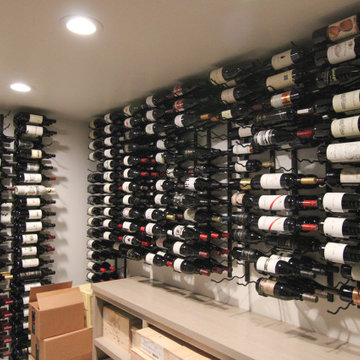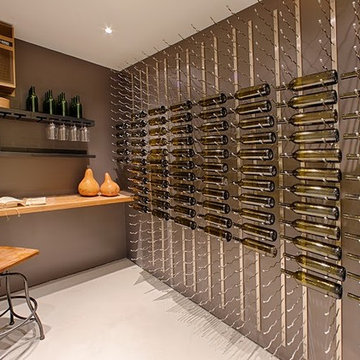Modern Wine Cellar Ideas
Refine by:
Budget
Sort by:Popular Today
141 - 160 of 460 photos
Item 1 of 3
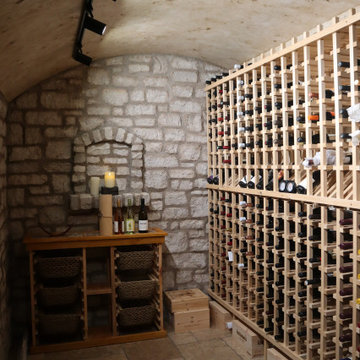
Wine Cellar buried deep in the residence lower floor.
Wine cellar - modern wine cellar idea in Chicago
Wine cellar - modern wine cellar idea in Chicago
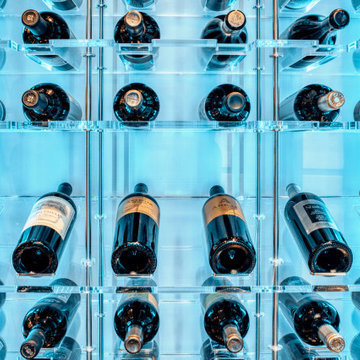
An ultra-modern wine room in one of Portland's most desired zip codes.
Custom-built acrylic shelving in this walk-in wine room creates the dramatic appearance of 600 bottles of wine floating in mid-air. Lighting effects add to the futuristic vibe and establish a luxurious aesthetic that links the walk-in wine cellar to the exterior bar and shelves. Bridging the two spaces, a floor-to-ceiling steel ledge bottle display and a chic sitting area create the perfect alcove for sipping that La Landonne.
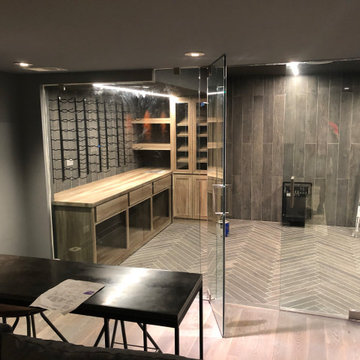
Modern Wine Cellar with custom cabinetry, metal wine bottle storage, custom humidor, and LED lighting
Mid-sized minimalist porcelain tile and gray floor wine cellar photo in Atlanta with display racks
Mid-sized minimalist porcelain tile and gray floor wine cellar photo in Atlanta with display racks
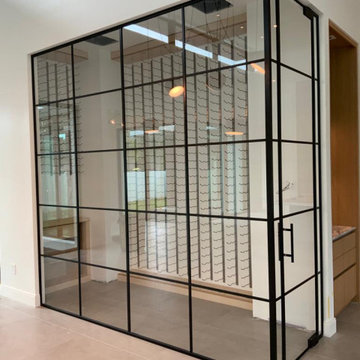
Custom wine cellar partitions. Black metal framing with muntins.
Inspiration for a large modern gray floor wine cellar remodel in Miami
Inspiration for a large modern gray floor wine cellar remodel in Miami
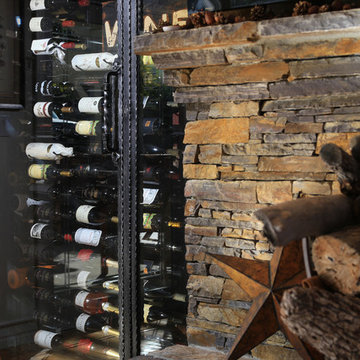
Example of a small minimalist wine cellar design in Los Angeles with storage racks
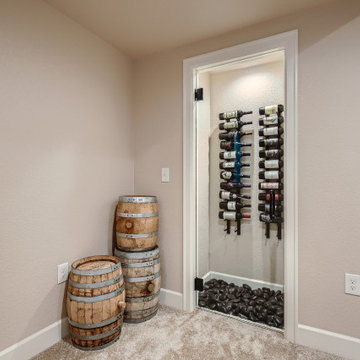
Beautiful modern wine cellar, custom glass door
Wine cellar - mid-sized modern wine cellar idea in Denver with display racks
Wine cellar - mid-sized modern wine cellar idea in Denver with display racks
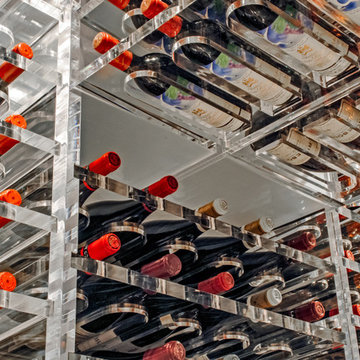
The most complex acrylic wine cellar ever made. This cellar is comprised of acrylic wine racks, storage units, drawers and even wine rack bridges over head. Every component was designed and custom built by Architectural Plastics, Inc. in collaboration with Butler Armsden Architects.
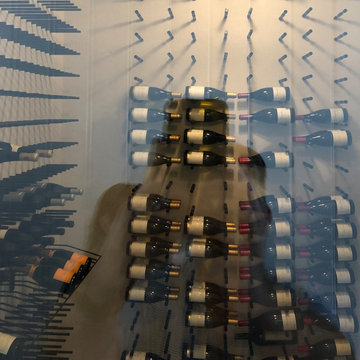
Small minimalist cork floor and beige floor wine cellar photo in Other with display racks
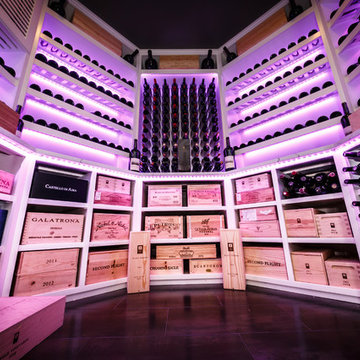
Modern designed wine room with white finish and quartz counter top. Stainless steel cradles,led lighting, and seamless glass.
Inspiration for a large modern porcelain tile and multicolored floor wine cellar remodel in New York with display racks
Inspiration for a large modern porcelain tile and multicolored floor wine cellar remodel in New York with display racks
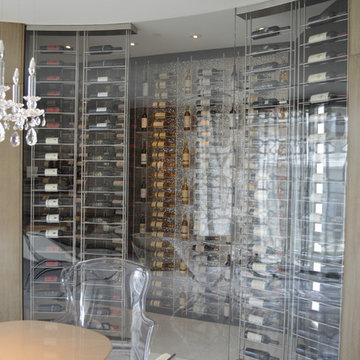
Daniel Vazquez
Inspiration for a mid-sized modern marble floor wine cellar remodel in Los Angeles with display racks
Inspiration for a mid-sized modern marble floor wine cellar remodel in Los Angeles with display racks
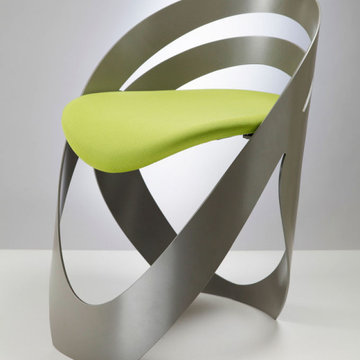
custom stool/chair metal frame with plush seat
Mid-sized minimalist wine cellar photo
Mid-sized minimalist wine cellar photo
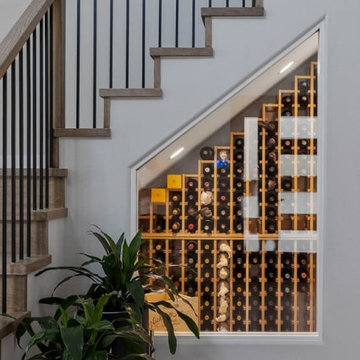
This home is a bachelor’s dream, but it didn’t start that way. It began with a young man purchasing his first single-family home in Westlake Village. The house was dated from the late 1980s, dark, and closed off. In other words, it felt like a man cave — not a home. It needed a masculine makeover.
He turned to his friend, who spoke highly of their experience with us. We had remodeled and designed their home, now known as the “Oak Park Soiree.” The result of this home’s new, open floorplan assured him we could provide the same flow and functionality to his own home. He put his trust in our hands, and the construction began.
The entry of our client’s original home had no “wow factor.” As you walked in, you noticed a staircase enclosed by a wall, making the space feel bulky and uninviting. Our team elevated the entry by designing a new modern staircase with a see-through railing. We even took advantage of the area under the stairs by building a wine cellar underneath it… because wine not?
Down the hall, the kitchen and family room used to be separated by a wall. The kitchen lacked countertop and storage space, and the family room had a high ceiling open to the second floor. This floorplan didn’t function well with our client’s lifestyle. He wanted one large space that allowed him to entertain family and friends while at the same time, not having to worry about noise traveling upstairs. Our architects crafted a new floorplan to make the kitchen, breakfast nook, and family room flow together as a great room. We removed the obstructing wall and enclosed the high ceiling above the family room by building a new loft space above.
The kitchen area of the great room is now the heart of the home! Our client and his guests have plenty of space to gather around the oversized island with additional seating. The walls are surrounded by custom Crystal cabinetry, and the countertops glisten with Vadara quartz, providing ample cooking and storage space. To top it all off, we installed several new appliances, including a built-in fridge and coffee machine, a Miele 48-inch range, and a beautifully designed boxed ventilation hood with brass strapping and contrasting color.
There is now an effortless transition from the kitchen to the family room, where your eyes are drawn to the newly centered, linear fireplace surrounded by floating shelves. Its backlighting spotlights the purposefully placed symmetrical décor inside it. Next to this focal point lies a LaCantina bi-fold door leading to the backyard’s sparkling new pool and additional outdoor living space. Not only does the wide door create a seamless transition to the outside, but it also brings an abundance of natural light into the home.
Once in need of a masculine makeover, this home’s sexy black and gold finishes paired with additional space for wine and guests to have a good time make it a bachelor’s dream.
Photographer: Andrew Orozco
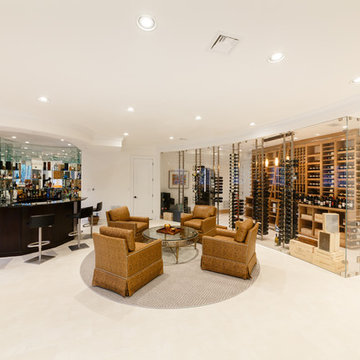
Glass radius cellar with seamless glass and ducted cooling system. This is one of two cellars..front wine room is moder design with metal wine racks and white oak wooden racks, Library ladder,custom wrought iron gates and tuscan black walnut wine racks in back room
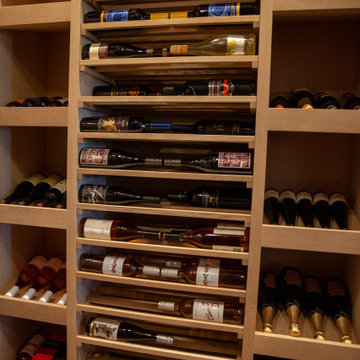
Wine Room
Mid-sized minimalist ceramic tile and beige floor wine cellar photo in Seattle with display racks
Mid-sized minimalist ceramic tile and beige floor wine cellar photo in Seattle with display racks
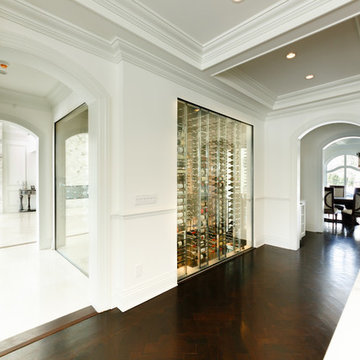
modern design and layout to a 2 story wine cellar...upstairs ultra contemporary with spiral staircase to Tuscan wine room
Wine cellar - huge modern marble floor wine cellar idea in New York with display racks
Wine cellar - huge modern marble floor wine cellar idea in New York with display racks
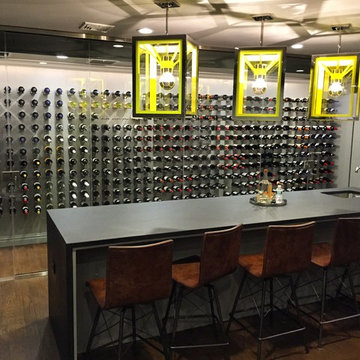
This wine cellar holds 500 bottles in the 100 square foot climate controlled enclosure. It is fitted with its own HVAC system which holds a constant temperature and humidity level year round. The display panels were all custom fabricated for the space and assembled on site. You have a great view of the stunning display from the 12 foot solid slab bar. The bar houses a dishwasher, a 2-drawer refrigerator /freezer combo with ice maker, as well as some storage cabinets. The waterfall top is an absolute black granite with a honed finish. All of the cabinetry as well as the display panels were sprayed onsite. This is the conversation piece of the party!
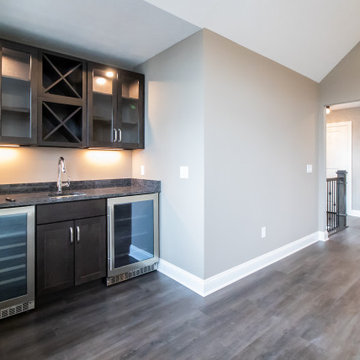
Drink station. New custom designed city planned home built in the Detroit-Shoreway neighborhood ???? More photos coming soon to the gallery on payne-payne.com!
.
.
.
#payneandpaynebuilders #payneandpayne #familyowned #customhomebuilders #customdesignedcityplan #customhomes #dreamhome #homedesign #AtHomeCLE #buildersofinsta #clevelandbuilders #ohiohomes #clevelandhomes #homesweethome #cityplanned #detroitshoreway #urbanhome . ? @paulceroky
Modern Wine Cellar Ideas
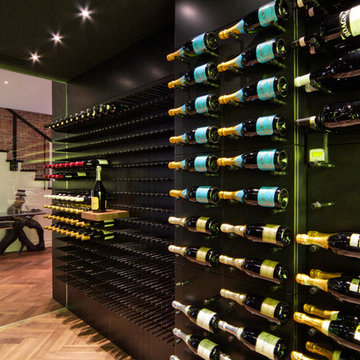
Custom modern wine cellar design showcases this family's elaborate wine collection in their re-vamped New York City apartment. This cellar uses our custom nek rite series and wine wall series, and it is beautifully illuminated by thinly cut and backlit Jade Onyx. Photography by James Stockhorst
8






