Modern Laminate Floor Basement Ideas
Refine by:
Budget
Sort by:Popular Today
1 - 20 of 349 photos
Item 1 of 3
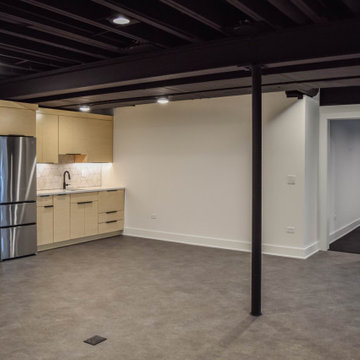
Basement - modern underground laminate floor and black floor basement idea in Chicago with black walls
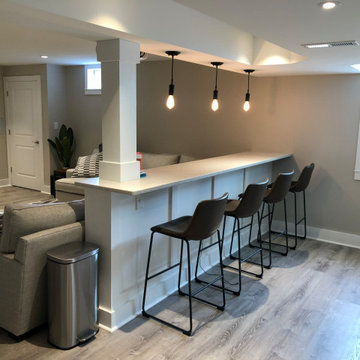
For an excellent entertaining area along with a great view to the large projection screen, a half wall bar height top was installed with bar stool seating for four and custom lighting. The AV projectors were a great solution for providing an awesome entertainment area at reduced costs. HDMI cables and cat 6 wires were installed and run from the projector to a closet where the Yamaha AV receiver as placed giving the room a clean simple look along with the projection screen and speakers mounted on the walls.
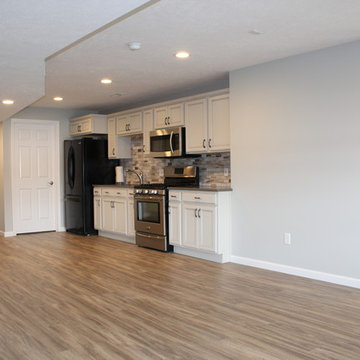
For this lake house in Three Rivers we completely remodeled the walk-out basement, making sure it was handicap accessible. Prior to remodeling, this basement was a completely open and unfinished space. There was a small kitchenette and no bathroom. We designed this basement to include a large, open family room, a kitchen, a bedroom, a bathroom (and a mechanical room)! We laid carpet in most of the family area (Anything Goes by ShawMark – Castle Wall) and the rest of the flooring was Homecrest Cascade WPC Vinyl Flooring (Elkhorn Oak). Both the family room and kitchen area were remodeled to include plenty of cabinet/storage space - Homecrest Cabinetry Maple Cabinets (Jordan Door Style – Sand Dollar with Brownstone Glaze). The countertops were Vicostone Quartz (Smokey) with a Stainless Steel Undermount Sink and Kohler Forte Kitchen Sink. The bathroom included an accessible corner shower.
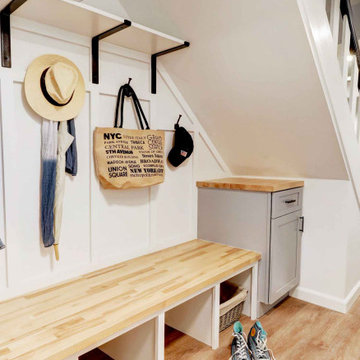
Renovated Mud Room in basement of center hall colonial home with gray shaker cabinet, butcher block counter, wood bench, cubbies, black strap brackets, wood shelf, black hooks, wall paneling, under stair nook.

| Living Room| There was a non functional fireplace that was smack dab in the middle of the room and ran all the way up throughout the house (3 stories). Instead of demolishing and spending a ton of money and disruption we decided to keep the interesting quirk and making it a focal point of the space.
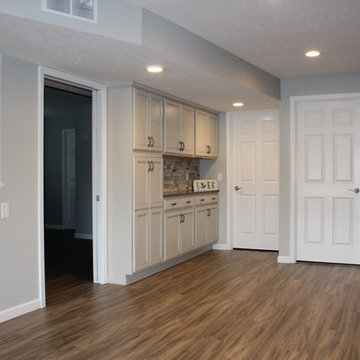
For this lake house in Three Rivers we completely remodeled the walk-out basement, making sure it was handicap accessible. Prior to remodeling, this basement was a completely open and unfinished space. There was a small kitchenette and no bathroom. We designed this basement to include a large, open family room, a kitchen, a bedroom, a bathroom (and a mechanical room)! We laid carpet in most of the family area (Anything Goes by ShawMark – Castle Wall) and the rest of the flooring was Homecrest Cascade WPC Vinyl Flooring (Elkhorn Oak). Both the family room and kitchen area were remodeled to include plenty of cabinet/storage space - Homecrest Cabinetry Maple Cabinets (Jordan Door Style – Sand Dollar with Brownstone Glaze). The countertops were Vicostone Quartz (Smokey) with a Stainless Steel Undermount Sink and Kohler Forte Kitchen Sink. The bathroom included an accessible corner shower.

Large minimalist walk-out laminate floor, beige floor and tray ceiling basement photo in Salt Lake City with a home theater and gray walls
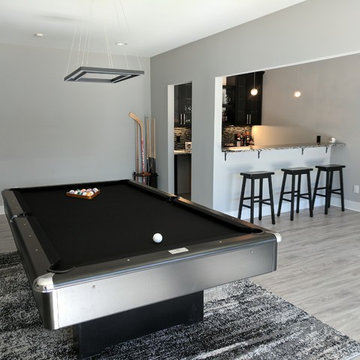
Jeff Nathan
Inspiration for a large modern walk-out laminate floor and gray floor basement remodel in Atlanta with gray walls and no fireplace
Inspiration for a large modern walk-out laminate floor and gray floor basement remodel in Atlanta with gray walls and no fireplace
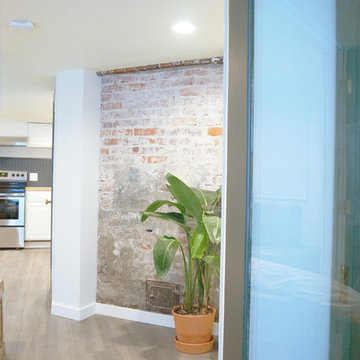
There was a not functional fireplace that was smack dab in the middle of the room and ran all the way up throughout the house (3 stories). Instead of demolishing and spending a ton of money and disruption we decided to keep the interesting quirk and making it a focal point of the space.
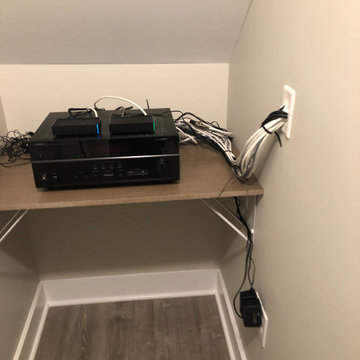
The AV projectors were a great solution for providing an awesome entertainment area at reduced costs. HDMI cables and cat 6 wires were installed and run from the projector to a closet where the Yamaha AV receiver as placed giving the room a clean simple look along with the projection screen and speakers mounted on the walls.
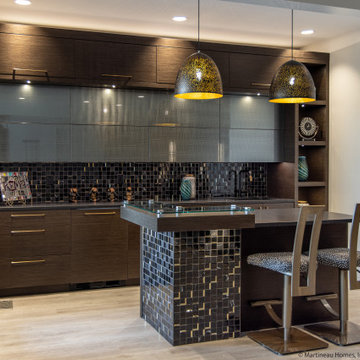
Example of a large minimalist walk-out laminate floor and multicolored floor basement design in Salt Lake City with a bar and gray walls
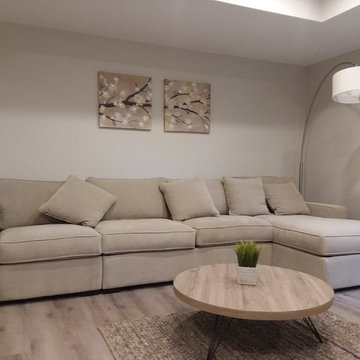
New Albany basement, stone wall in living room, laminate floors through out, light gray through out, crown molding, full bath with tile on walls, play room with carpet and ceiling tile, high ceilings, full kitchen with granite countertops.
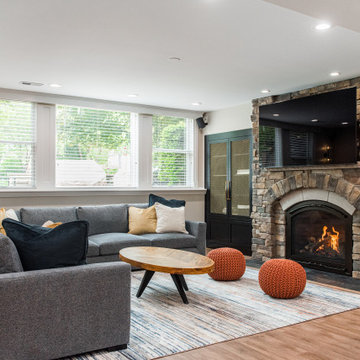
Basement living room.
Basement - large modern look-out laminate floor and brown floor basement idea in Chicago with white walls, a standard fireplace and a stacked stone fireplace
Basement - large modern look-out laminate floor and brown floor basement idea in Chicago with white walls, a standard fireplace and a stacked stone fireplace
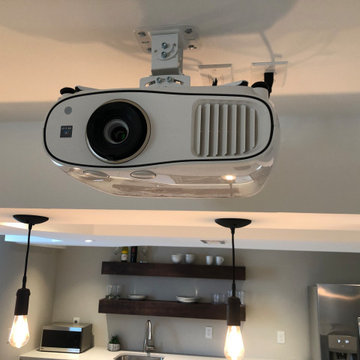
The AV projectors were a great solution for providing an awesome entertainment area at reduced costs. HDMI cables and cat 6 wires were installed and run from the projector to a closet where the Yamaha AV receiver as placed giving the room a clean simple look along with the projection screen and speakers mounted on the walls.
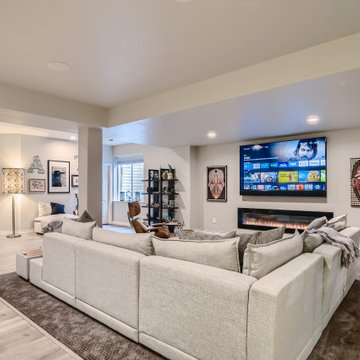
Beautiful modern basement finish with wet bar and home gym. Open concept. Glass enclosure wine storage
Inspiration for a large modern look-out laminate floor and gray floor basement remodel in Denver with gray walls and a ribbon fireplace
Inspiration for a large modern look-out laminate floor and gray floor basement remodel in Denver with gray walls and a ribbon fireplace
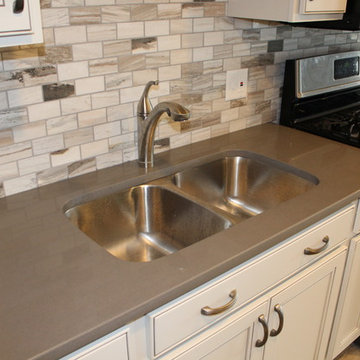
For this lake house in Three Rivers we completely remodeled the walk-out basement, making sure it was handicap accessible. Prior to remodeling, this basement was a completely open and unfinished space. There was a small kitchenette and no bathroom. We designed this basement to include a large, open family room, a kitchen, a bedroom, a bathroom (and a mechanical room)! We laid carpet in most of the family area (Anything Goes by ShawMark – Castle Wall) and the rest of the flooring was Homecrest Cascade WPC Vinyl Flooring (Elkhorn Oak). Both the family room and kitchen area were remodeled to include plenty of cabinet/storage space - Homecrest Cabinetry Maple Cabinets (Jordan Door Style – Sand Dollar with Brownstone Glaze). The countertops were Vicostone Quartz (Smokey) with a Stainless Steel Undermount Sink and Kohler Forte Kitchen Sink. The bathroom included an accessible corner shower.
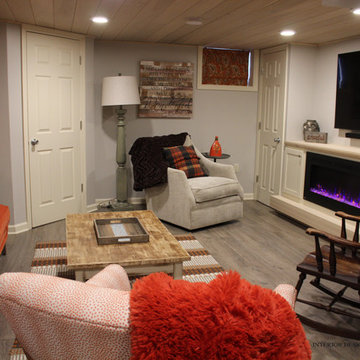
Photo Credit: Lisa Scolieri LLC
Inspiration for a mid-sized modern walk-out laminate floor and gray floor basement remodel in Other with gray walls, a standard fireplace and a wood fireplace surround
Inspiration for a mid-sized modern walk-out laminate floor and gray floor basement remodel in Other with gray walls, a standard fireplace and a wood fireplace surround
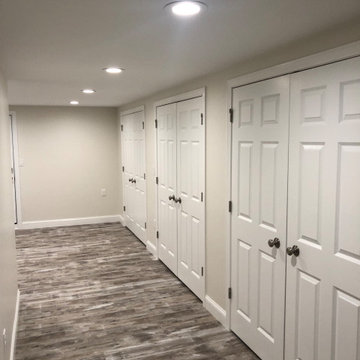
The best way to figure out how to put your finished basement to use is to determine what your home is missing. Working out and keeping on track can be very time consuming and the thought of working out in a crowded gym does not make the situation any better
No excuses if you have a workout room with your own bathroom and refrigerator –right?
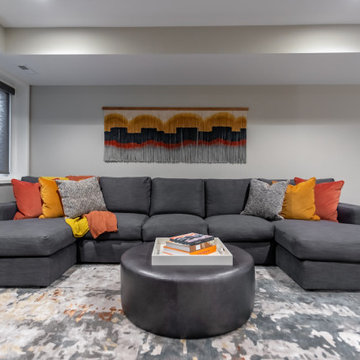
Colorful Basement Media Room with sectional lounge seating.
Inspiration for a large modern underground laminate floor and gray floor basement remodel in Chicago with gray walls
Inspiration for a large modern underground laminate floor and gray floor basement remodel in Chicago with gray walls
Modern Laminate Floor Basement Ideas
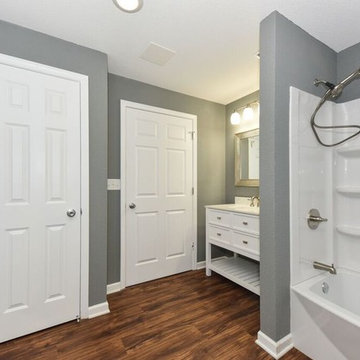
Euphoric Photography
Example of a large minimalist underground laminate floor and brown floor basement design in Milwaukee with gray walls and no fireplace
Example of a large minimalist underground laminate floor and brown floor basement design in Milwaukee with gray walls and no fireplace
1





