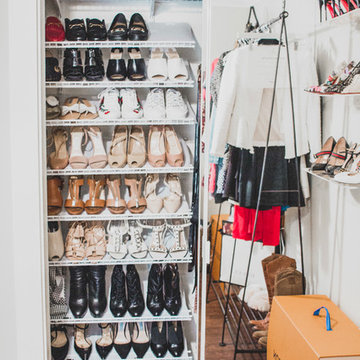Modern Reach-In Closet Ideas
Refine by:
Budget
Sort by:Popular Today
1 - 20 of 247 photos
Item 1 of 4

Beautiful master closet, floor mounted. With Plenty of drawers and a mixture of hanging.
Reach-in closet - mid-sized modern gender-neutral light wood floor reach-in closet idea in New York with flat-panel cabinets and white cabinets
Reach-in closet - mid-sized modern gender-neutral light wood floor reach-in closet idea in New York with flat-panel cabinets and white cabinets
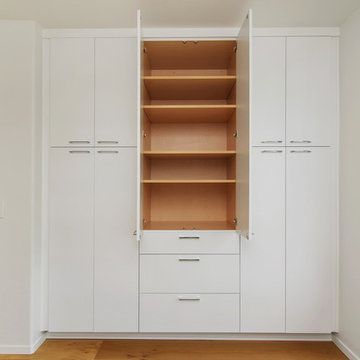
Preview First
Inspiration for a mid-sized modern medium tone wood floor and brown floor reach-in closet remodel in San Diego with flat-panel cabinets and white cabinets
Inspiration for a mid-sized modern medium tone wood floor and brown floor reach-in closet remodel in San Diego with flat-panel cabinets and white cabinets
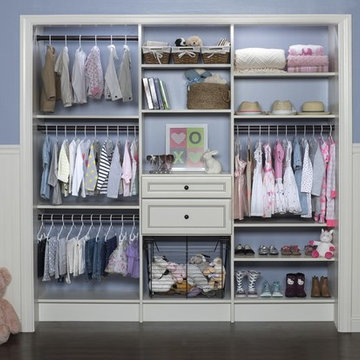
Dallas Closet Design Organizers Direct
Reach-in closet - small modern gender-neutral dark wood floor reach-in closet idea in Dallas with flat-panel cabinets and white cabinets
Reach-in closet - small modern gender-neutral dark wood floor reach-in closet idea in Dallas with flat-panel cabinets and white cabinets
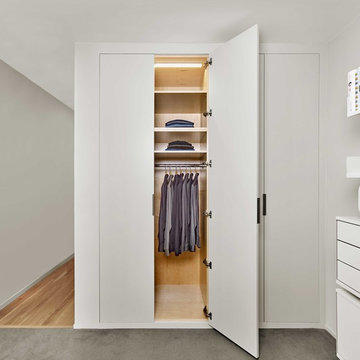
Master closet with inset doors
Cesar Rubio Photography
Webb construction
Example of a mid-sized minimalist gender-neutral plywood floor and gray floor reach-in closet design in San Francisco with flat-panel cabinets and white cabinets
Example of a mid-sized minimalist gender-neutral plywood floor and gray floor reach-in closet design in San Francisco with flat-panel cabinets and white cabinets
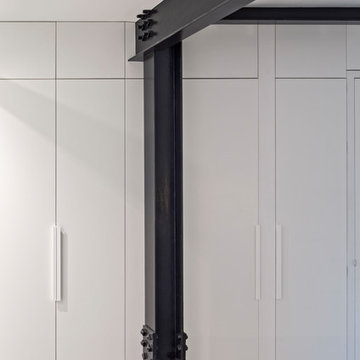
Overlooking Bleecker Street in the heart of the West Village, this compact one bedroom apartment required a gut renovation including the replacement of the windows.
This intricate project focused on providing functional flexibility and ensuring that every square inch of space is put to good use. Cabinetry, closets and shelving play a key role in shaping the spaces.
The typical boundaries between living and sleeping areas are blurred by employing clear glass sliding doors and a clerestory around of the freestanding storage wall between the bedroom and lounge. The kitchen extends into the lounge seamlessly, with an island that doubles as a dining table and layout space for a concealed study/desk adjacent. The bedroom transforms into a playroom for the nursery by folding the bed into another storage wall.
In order to maximize the sense of openness, most materials are white including satin lacquer cabinetry, Corian counters at the seat wall and CNC milled Corian panels enclosing the HVAC systems. White Oak flooring is stained gray with a whitewash finish. Steel elements provide contrast, with a blackened finish to the door system, column and beams. Concrete tile and slab is used throughout the Bathroom to act as a counterpoint to the predominantly white living areas.
archphoto.com
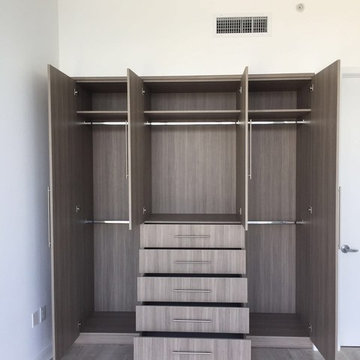
Custom Closets & Walk-In Closet by Metro Door is featured throughout all of Miami's top prestigious developments. We craft a closet that isn't seen in today market. We use 3/4" thick panels all throughout the closet including the backing, our side panels don't have adjustable shelve holes unless asked for by the client, the shelves we craft don't hang on pins they float with no instrument below them. We carve two line through the side of the shelves and glide those two carving into the pins which leave the shelve floating in mid-air. Our drawers use top of the line mechanisms & have a detailed finish from the drawer front to the interior components. We leave the closet spotless, every inch will define perfection. With our service & custom made product there is truly no better option then Metro Door USA.
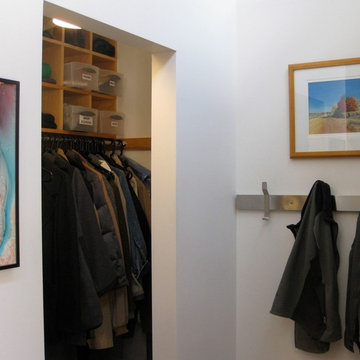
Door less coat closet nook with storage cubicles
Reach-in closet - mid-sized modern gender-neutral reach-in closet idea in Grand Rapids with open cabinets and light wood cabinets
Reach-in closet - mid-sized modern gender-neutral reach-in closet idea in Grand Rapids with open cabinets and light wood cabinets
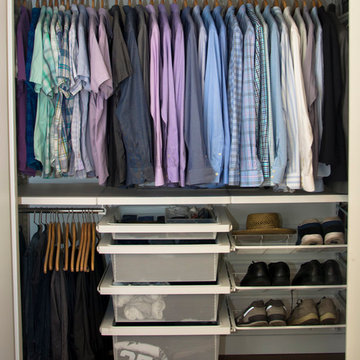
Man's reach-in closet organized by color. Wooden hangars were used. The closet system is Elfa by The Container Store.
Inspiration for a mid-sized modern men's medium tone wood floor reach-in closet remodel in Chicago
Inspiration for a mid-sized modern men's medium tone wood floor reach-in closet remodel in Chicago
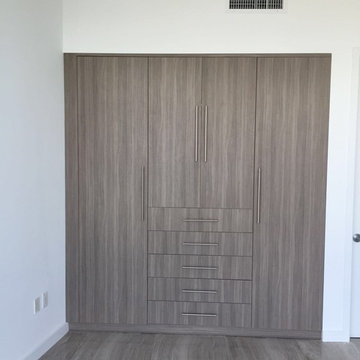
Metro door Aventura design, custom closets design for Trump Royale in Sunny Isles. The color was driftwood gray to match the existing gray floor; the material that best suited was a new texture melamine.
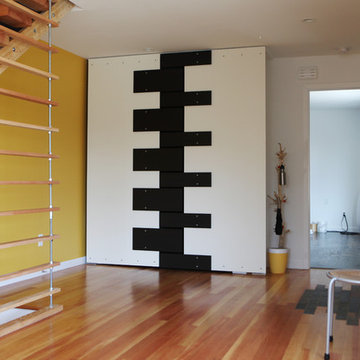
Studio Laguna Photography
Inspiration for a mid-sized modern gender-neutral light wood floor reach-in closet remodel in Minneapolis with flat-panel cabinets and white cabinets
Inspiration for a mid-sized modern gender-neutral light wood floor reach-in closet remodel in Minneapolis with flat-panel cabinets and white cabinets
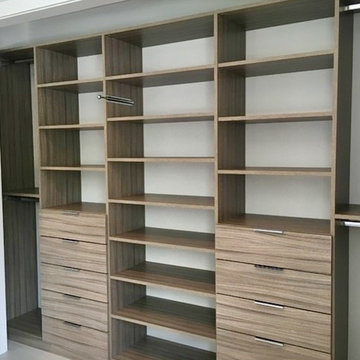
Closet design to maximize space , only took 3 hours to install .
Example of a mid-sized minimalist men's porcelain tile reach-in closet design in Miami with flat-panel cabinets and medium tone wood cabinets
Example of a mid-sized minimalist men's porcelain tile reach-in closet design in Miami with flat-panel cabinets and medium tone wood cabinets
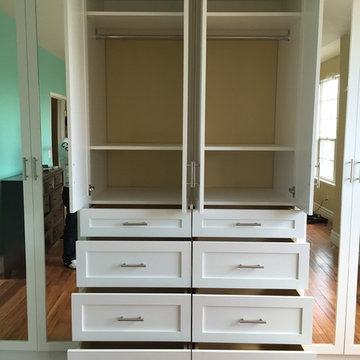
Example of a large minimalist reach-in closet design in San Francisco with shaker cabinets and white cabinets
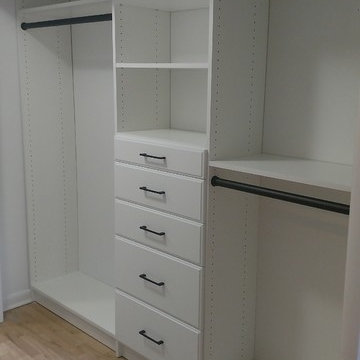
Reach in closet with double hang and various size drawers.
Material is white melamine, hardware is oil rubbed bronze.
Inspiration for a mid-sized modern gender-neutral light wood floor and brown floor reach-in closet remodel in New York with flat-panel cabinets and white cabinets
Inspiration for a mid-sized modern gender-neutral light wood floor and brown floor reach-in closet remodel in New York with flat-panel cabinets and white cabinets
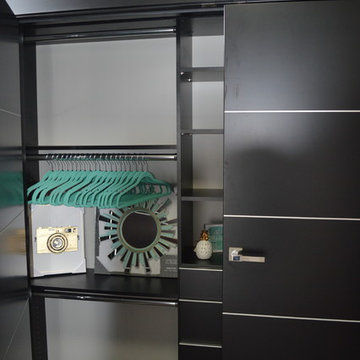
This reach in closet, designed for a kids room, has much hanging space and shelf space for all the clothes and other fun things a kid could need!
Small minimalist gender-neutral medium tone wood floor reach-in closet photo in Cleveland with flat-panel cabinets and black cabinets
Small minimalist gender-neutral medium tone wood floor reach-in closet photo in Cleveland with flat-panel cabinets and black cabinets
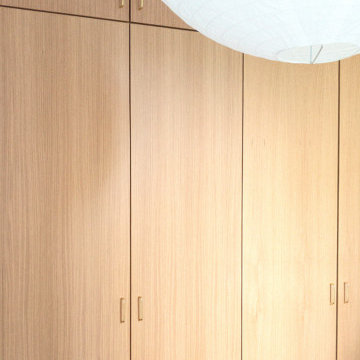
This closet system showcases our minimal and modern millwork capabilities. It is perfect for compact spaces to hide clutter as well as apartment living to maximize space.
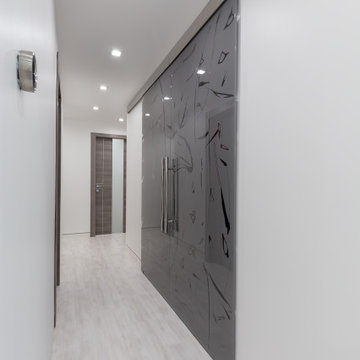
Example of a mid-sized minimalist gender-neutral laminate floor and gray floor reach-in closet design in San Francisco with glass-front cabinets and gray cabinets
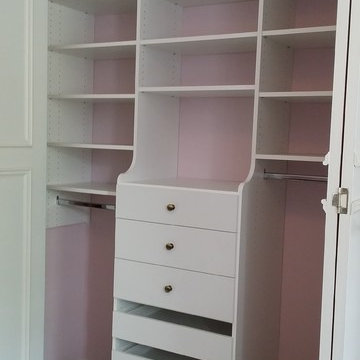
3 SECTION REACH-IN CLOSET FEATURING ADJUSTABLE SHELVING, REGULAR HANGING, MEDIUM HANGING, DRAWERS AND PULL-OUT SHOE SHELVES IN WHITE FINISH
Example of a mid-sized minimalist gender-neutral dark wood floor reach-in closet design in New York with flat-panel cabinets and white cabinets
Example of a mid-sized minimalist gender-neutral dark wood floor reach-in closet design in New York with flat-panel cabinets and white cabinets
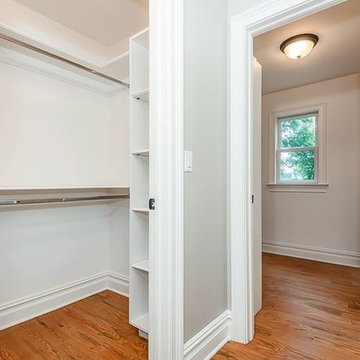
A walk-in closet, every woman's dream! With enough space to deposit both "his" and "her" clothes, this generous closet leaves you enough space for accessories and other household appliances such as an ironing table or a vacuum cleaner.
Discover more at www.gialluisihomes.com or call 908-206-4659 for additional information.
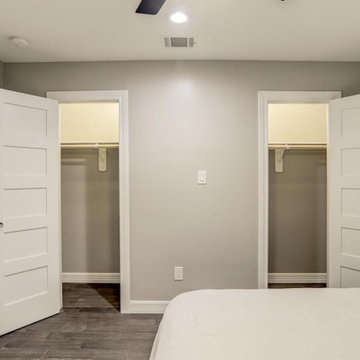
Design/Build Complete Remodel, Renovation, and Additions. Demoed to studs, restructured framing, new decorative raised gypsum ceiling details, entirely new >/= Level 4 finished drywall, all new plumbing distributing with fixtures, spray-foam insulation, tank-less water heater, all new electrical wiring distribution with fixtures, all new HVAC, and all new modern finishes.
Modern Reach-In Closet Ideas
1






