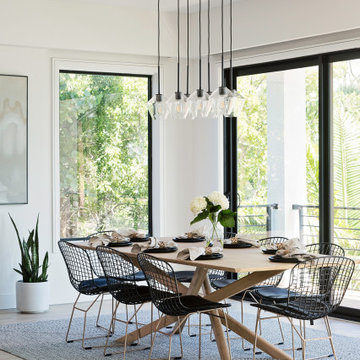Dining Photos
Refine by:
Budget
Sort by:Popular Today
461 - 480 of 110,339 photos
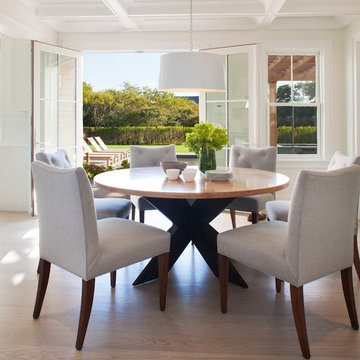
Jeffrey Allen
Example of a mid-sized minimalist light wood floor great room design in Providence with white walls and no fireplace
Example of a mid-sized minimalist light wood floor great room design in Providence with white walls and no fireplace
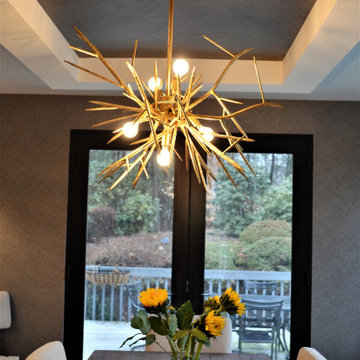
Inspiration for a mid-sized modern dark wood floor and brown floor great room remodel in New York with brown walls
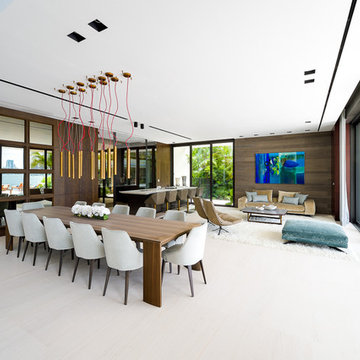
Javier Gil Vieco, Globop Photography LLC
Example of a minimalist dining room design in Miami
Example of a minimalist dining room design in Miami
Find the right local pro for your project
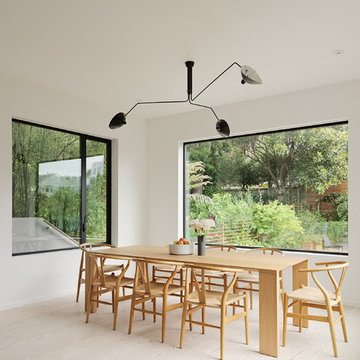
Joe Fletcher
Dining room - modern light wood floor and white floor dining room idea in San Francisco with white walls
Dining room - modern light wood floor and white floor dining room idea in San Francisco with white walls
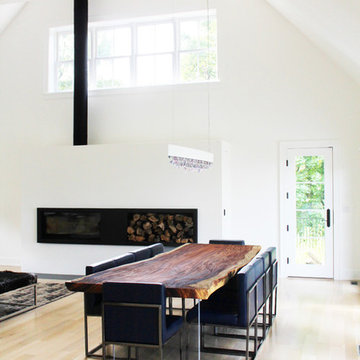
Casey Shea
Mid-sized minimalist light wood floor great room photo in New York with white walls, a ribbon fireplace and a metal fireplace
Mid-sized minimalist light wood floor great room photo in New York with white walls, a ribbon fireplace and a metal fireplace
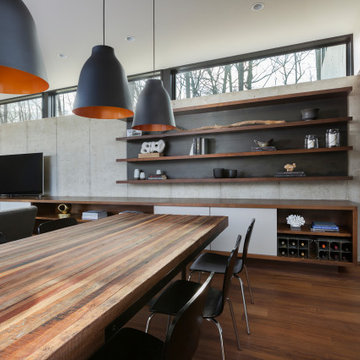
The client’s request was quite common - a typical 2800 sf builder home with 3 bedrooms, 2 baths, living space, and den. However, their desire was for this to be “anything but common.” The result is an innovative update on the production home for the modern era, and serves as a direct counterpoint to the neighborhood and its more conventional suburban housing stock, which focus views to the backyard and seeks to nullify the unique qualities and challenges of topography and the natural environment.
The Terraced House cautiously steps down the site’s steep topography, resulting in a more nuanced approach to site development than cutting and filling that is so common in the builder homes of the area. The compact house opens up in very focused views that capture the natural wooded setting, while masking the sounds and views of the directly adjacent roadway. The main living spaces face this major roadway, effectively flipping the typical orientation of a suburban home, and the main entrance pulls visitors up to the second floor and halfway through the site, providing a sense of procession and privacy absent in the typical suburban home.
Clad in a custom rain screen that reflects the wood of the surrounding landscape - while providing a glimpse into the interior tones that are used. The stepping “wood boxes” rest on a series of concrete walls that organize the site, retain the earth, and - in conjunction with the wood veneer panels - provide a subtle organic texture to the composition.
The interior spaces wrap around an interior knuckle that houses public zones and vertical circulation - allowing more private spaces to exist at the edges of the building. The windows get larger and more frequent as they ascend the building, culminating in the upstairs bedrooms that occupy the site like a tree house - giving views in all directions.
The Terraced House imports urban qualities to the suburban neighborhood and seeks to elevate the typical approach to production home construction, while being more in tune with modern family living patterns.
Overview:
Elm Grove
Size:
2,800 sf,
3 bedrooms, 2 bathrooms
Completion Date:
September 2014
Services:
Architecture, Landscape Architecture
Interior Consultants: Amy Carman Design
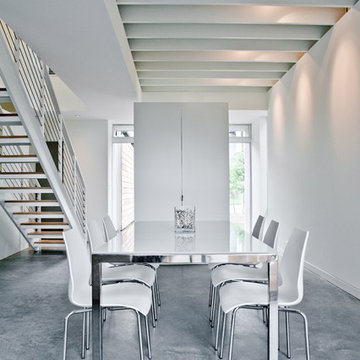
Dallas, Texas, Infill, Sustainable, Affordable
Example of a minimalist concrete floor dining room design in Dallas
Example of a minimalist concrete floor dining room design in Dallas

Sponsored
Over 300 locations across the U.S.
Schedule Your Free Consultation
Ferguson Bath, Kitchen & Lighting Gallery
Ferguson Bath, Kitchen & Lighting Gallery
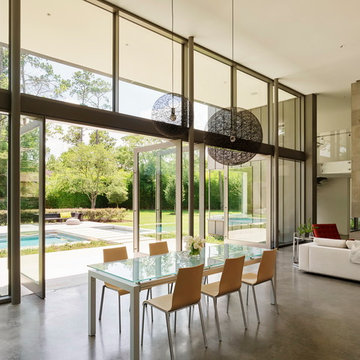
The heart of the house is a double-height great room encompassing family living, dining and kitchen. Featuring floor-to-ceiling glass pivot doors and expansive glazing, the dining room at this modern home is airy and light.
© Matthew Millman
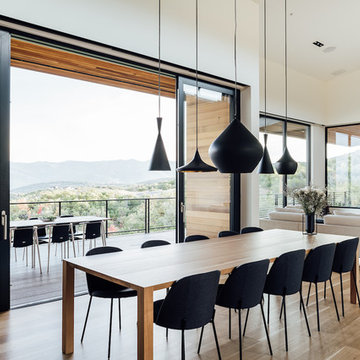
Kerri Fukkai
Minimalist light wood floor and beige floor great room photo in Salt Lake City with white walls
Minimalist light wood floor and beige floor great room photo in Salt Lake City with white walls
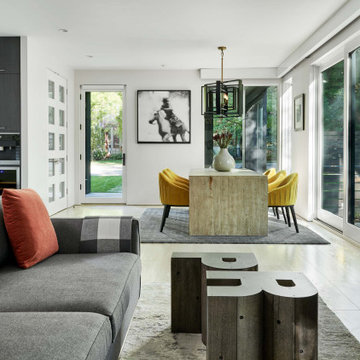
Inspiration for a mid-sized modern light wood floor and brown floor great room remodel in Denver with white walls, a ribbon fireplace and a stone fireplace
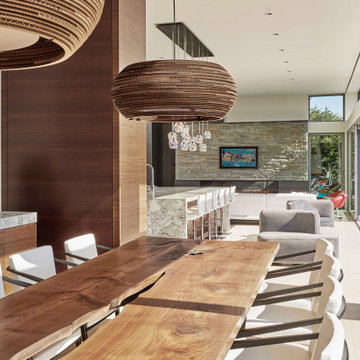
Inspiration for a mid-sized modern dark wood floor and brown floor kitchen/dining room combo remodel in Seattle with white walls and no fireplace
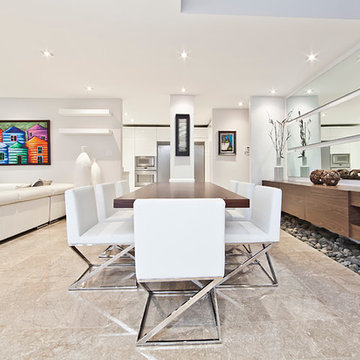
White kitchen done by Espaciospr and Dekorpr
Example of a minimalist dining room design in Miami
Example of a minimalist dining room design in Miami

Sponsored
Over 300 locations across the U.S.
Schedule Your Free Consultation
Ferguson Bath, Kitchen & Lighting Gallery
Ferguson Bath, Kitchen & Lighting Gallery
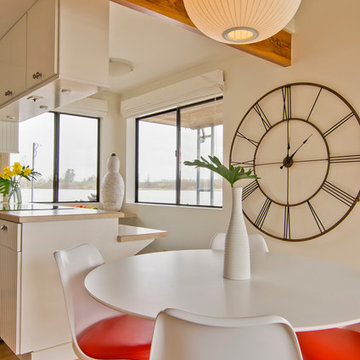
Inspiration for a modern medium tone wood floor kitchen/dining room combo remodel in Portland with beige walls
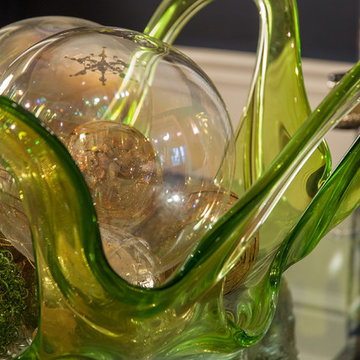
When creating a color scheme for a room you need to use 1 color at least 3 times in the room. Your accents can be more or less. Like silver could be nail head trim, frames on pictures, an accent on a console, an object of art. Black could be used twice , like the chandelier and the frames of the chair. But the scheme of the room is Navy and Kiwi green. The other colors are accents.
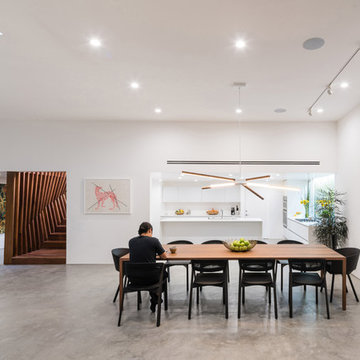
Minimalist concrete floor and gray floor great room photo in Los Angeles with white walls
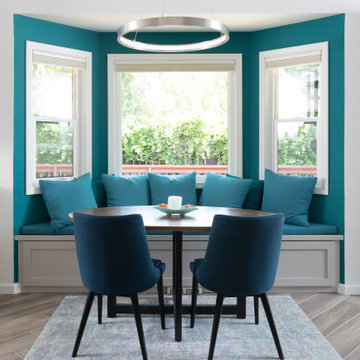
Custom banquette built into the bay window. Wall painted teal along with throw pillows and banquette seat. The base of the banquette is a light gray which sits next to kitchen. Featuring a walnut elliptical table custom built for the space. Tile floor planks set in herringbone pattern.
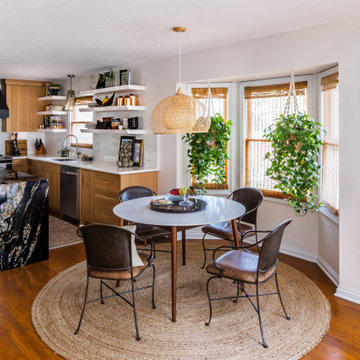
Sponsored
Westerville, OH
Fresh Pointe Studio
Industry Leading Interior Designers & Decorators | Delaware County, OH
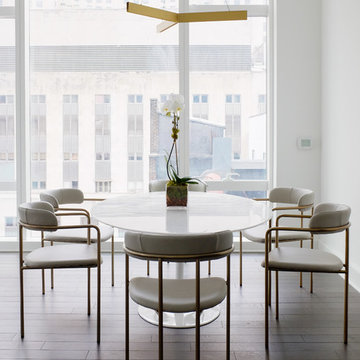
Dining room - modern dark wood floor and brown floor dining room idea in Miami with white walls
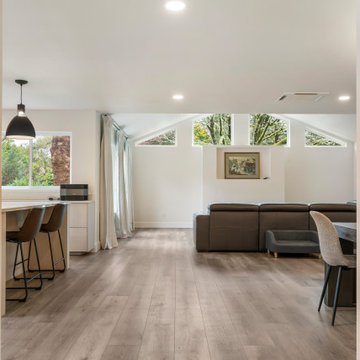
This LVP driftwood-inspired design balances overcast grey hues with subtle taupes. A smooth, calming style with a neutral undertone that works with all types of decor. With the Modin Collection, we have raised the bar on luxury vinyl plank. The result is a new standard in resilient flooring. Modin offers true embossed in register texture, a low sheen level, a rigid SPC core, an industry-leading wear layer, and so much more.
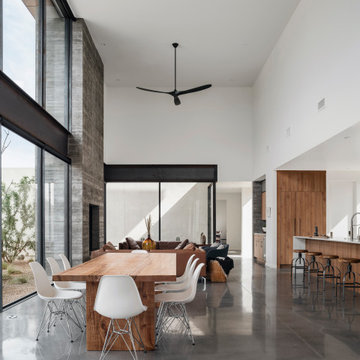
Photo by Roehner + Ryan
Inspiration for a modern concrete floor dining room remodel in Phoenix with a standard fireplace
Inspiration for a modern concrete floor dining room remodel in Phoenix with a standard fireplace
24






