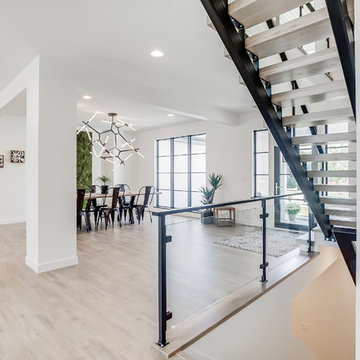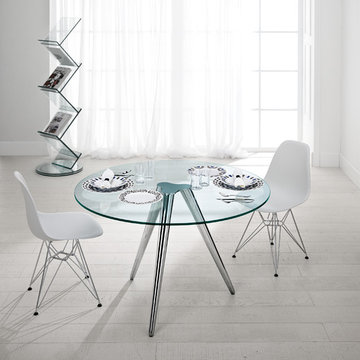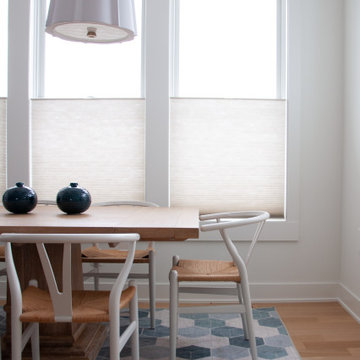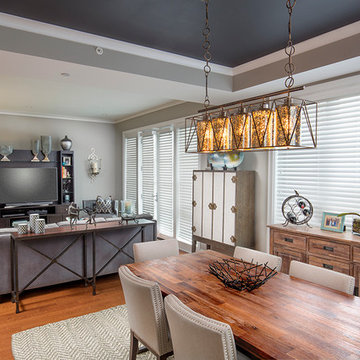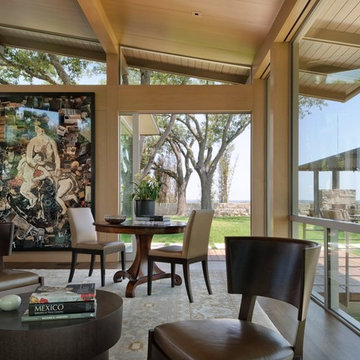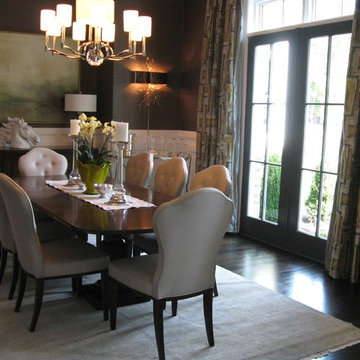Modern Dining Room Ideas & Designs
Refine by:
Budget
Sort by:Popular Today
1261 - 1280 of 110,705 photos
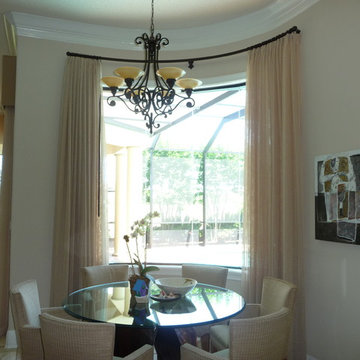
Curved Windows are easy to dress. These sheer drapes are functional using drapery wands which are hidden behind the sheers. The color of the sheers matches nicely with the wall color giving it a calm relaxed feeling when dining.
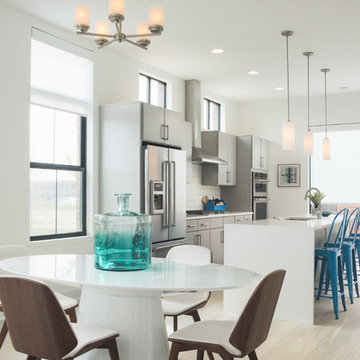
Marshall Evan Photography
Example of a mid-sized minimalist light wood floor kitchen/dining room combo design in Columbus with white walls
Example of a mid-sized minimalist light wood floor kitchen/dining room combo design in Columbus with white walls
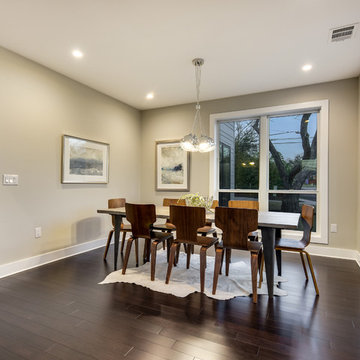
Shutterbug
Great room - mid-sized modern dark wood floor and brown floor great room idea in Austin with gray walls
Great room - mid-sized modern dark wood floor and brown floor great room idea in Austin with gray walls
Find the right local pro for your project
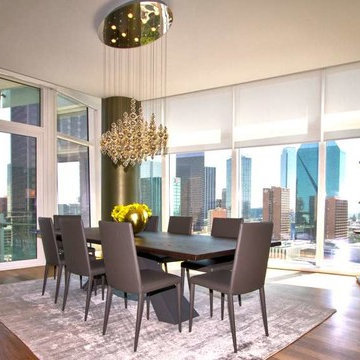
After receiving the opportunity in March 2014 to design the 3,000 square foot model home for Museum Tower, a 42-story luxury residential high-rise in the heart of the Dallas Arts District, Cantoni's dynamic duo, Josh De La Fuente and Elizabeth Lewis received an amazing response from clients as well as residents of Museum Tower and have been helping new residents furnish and design their spacious and luxurious units at Museum Tower.
Their most recent design project, a 2 bedroom, 2 bathroom and outdoor terrace with sweeping city views defines luxury high rise living at its best. The design goal was to create a clean and modern home that was also warm and inviting. By selecting a neutral color scheme featuring warm taupes with wood materials and pops of soft green and yellow tones contrasted with dramatic light fixtures and bold art accessories, Josh and Elizabeth achieved that modern and contemporary look that still exuded warmth. To learn more about this design project along with Cantoni Dallas designers Josh and Elizabeth, click here: http://cantoni.com/blog/2014/12/museum-tower-dallas/
Photos by David DeLeon
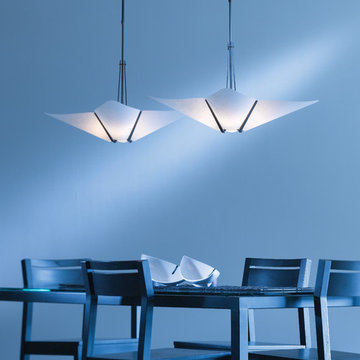
Light Fixture : Hubbardton Forge - Kirigami 3 Light Pendant Item # 133303
Price : $979
Example of a mid-sized minimalist enclosed dining room design in San Francisco with blue walls
Example of a mid-sized minimalist enclosed dining room design in San Francisco with blue walls
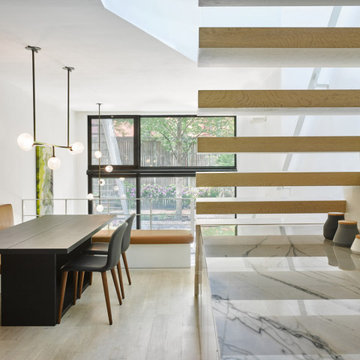
In this picture, the cut back of entry level allows a vertical connection to the lower level and a feeling of space beyond.
In this project, we identified the challenge of renovating a triplex as finding a way to integrate the stairs, so as to not take up the entire width of a narrow house, as well as to minimize the feeling of constantly having to run up and down to connect floors. This twelve-foot-wide townhouse consists of a cellar living room, a master bedroom suite on the upper floor, and a kitchen and dining area on the entry level. In trying to weave together these different floors, the aim of the project was to transform the stairs and steps into a fluid space that combines transition and rest.
The steps were designed to be integrated with the architecture, cantilevering from the wall and almost disappearing. The living room on the ground plane folds into the garden through steps and a full-window wall, effectively extending the garden into the living room. From the garden to the entry level, the stairs were transformed into a platform and space for meditation within the open-space living room, dining room and kitchen.
The introduction of a skylight midway through the length of the triplex permits natural light to flow to the back of the home, blending into the natural light coming in through the window facing the garden. The skylight also revealed a view of the trees hanging over the townhouse, framing the master bedroom suite from above and extending down with a view towards the garden.
In this project, we identified the challenge of renovating a triplex as finding a way to integrate the stairs, so as to not take up the entire width of a narrow house, as well as to minimize the feeling of constantly having to run up and down to connect floors. This twelve-foot-wide townhouse consists of a cellar living room, a master bedroom suite on the upper floor, and a kitchen and dining area on the entry level. In trying to weave together these different floors, the aim of the project was to transform the stairs and steps into a fluid space that combines transition and rest.
The steps were designed to be integrated with the architecture, cantilevering from the wall and almost disappearing. The living room on the ground plane folds into the garden through steps and a full-window wall, effectively extending the garden into the living room. From the garden to the entry level, the stairs were transformed into a platform and space for meditation within the open-space living room, dining room and kitchen.
The introduction of a skylight midway through the length of the triplex permits natural light to flow to the back of the home, blending into the natural light coming in through the window facing the garden. The skylight also revealed a view of the trees hanging over the townhouse, framing the master bedroom suite from above and extending down with a view towards the garden.
In this project, we identified the challenge of renovating a triplex as finding a way to integrate the stairs, so as to not take up the entire width of a narrow house, as well as to minimize the feeling of constantly having to run up and down to connect floors. This twelve-foot-wide townhouse consists of a cellar living room, a master bedroom suite on the upper floor, and a kitchen and dining area on the entry level. In trying to weave together these different floors, the aim of the project was to transform the stairs and steps into a fluid space that combines transition and rest.
The steps were designed to be integrated with the architecture, cantilevering from the wall and almost disappearing. The living room on the ground plane folds into the garden through steps and a full-window wall, effectively extending the garden into the living room. From the garden to the entry level, the stairs were transformed into a platform and space for meditation within the open-space living room, dining room and kitchen.
The introduction of a skylight midway through the length of the triplex permits natural light to flow to the back of the home, blending into the natural light coming in through the window facing the garden. The skylight also revealed a view of the trees hanging over the townhouse, framing the master bedroom suite from above and extending down with a view towards the garden
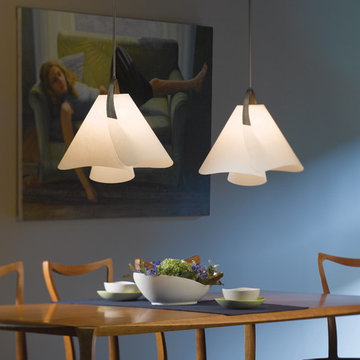
Hubbardton Forge-Mobius Small Pendant
Item # 134501
Price: $847
Mid-sized minimalist enclosed dining room photo in San Francisco with gray walls
Mid-sized minimalist enclosed dining room photo in San Francisco with gray walls
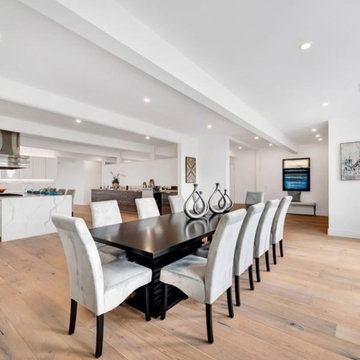
New development, stunning panoramic and unobstructed views of the city and mountains. True craftsmanship and design are shown off by the massive windows throughout this open layout home featuring 5 spacious bedrooms, 4.5 bathrooms, and 4,080 square feet of luxurious living space. Upon entrance, bold double doors open you to the formal dining room, gourmet chef’s kitchen, atmospheric family room, and great room. Gourmet Kitchen features top of the line stainless steel appliances, custom shaker cabinetry, quartz countertops, and oversized center island with bar seating. Glass sliding doors unveil breathtaking views day and night. Stunning rear yard with pool, spa and a Captain's deck with 360 degrees of city lights. Master suite features large glass doors with access to a private deck overlooking those stunning views. Master bath with walk-in shower, soaking tub, and custom LED lighting. Additionally, this home features a separate suite w/full bathroom living room and 1 bedroom.
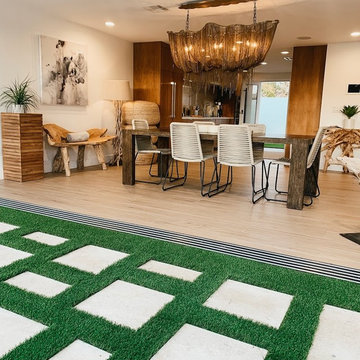
Example of a large minimalist light wood floor and beige floor great room design in Phoenix with white walls and no fireplace
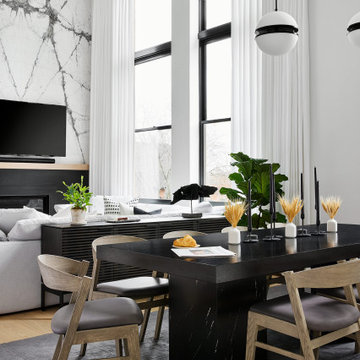
The dining table incorporates the black marble from the coffee table in it’s pedestal legs and a rift-cut black stained oak top to maintain a simple, modern aesthetic.
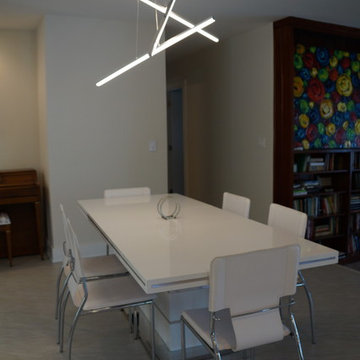
Mid-sized minimalist ceramic tile and white floor kitchen/dining room combo photo in Miami with white walls and no fireplace
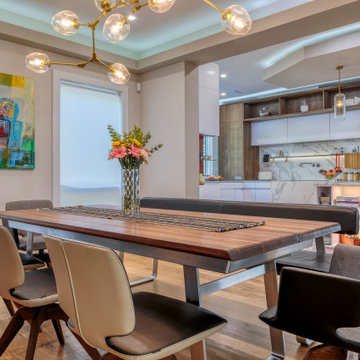
The Leicht house- this beautiful home was gutted and completely renovated with Leicht cabinetry in every room. We wanted to create an open space for the family with children to be functional and yet modern sophisticated. In the kitchen white laquer and the neolith countertop were selected for quick and easy clean ups. The family enjoys baking and cooking with their children these finishes make cleaning simple and fast. The wood veneer adds warmth to the white cabinetry. The formal living room is a sophisticated space that the owners can enjoy with friends and family.
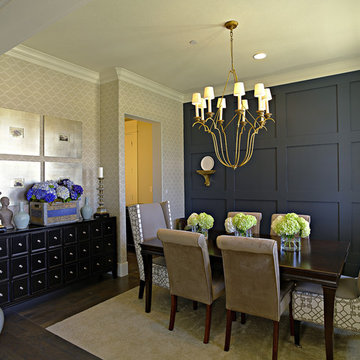
De Young Properties Residence 260 Formal Dining Room
Inspiration for a modern dining room remodel in San Francisco
Inspiration for a modern dining room remodel in San Francisco
Modern Dining Room Ideas & Designs
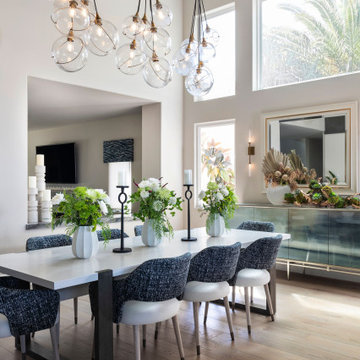
Large, bright dining room opens to entry, living room, family room and amazing kitchen/bar. This fully renovated entertaining space seats 8 and has sweeping ocean views not shown. New windows were added for additional natural light above gorgeous hand painted buffet.
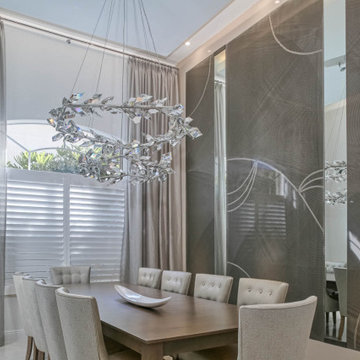
Enclosed dining room - mid-sized modern ceramic tile and gray floor enclosed dining room idea in Miami with gray walls
64






