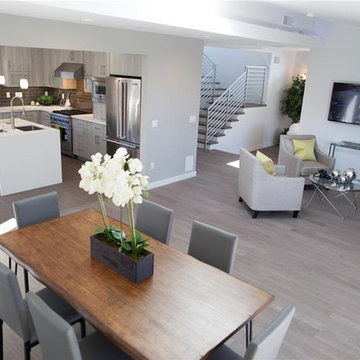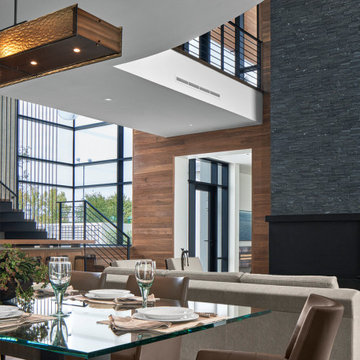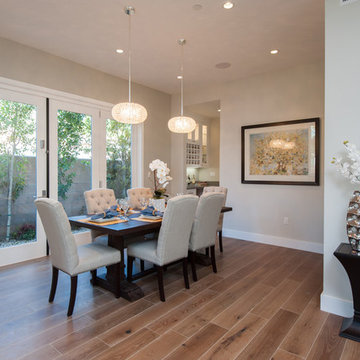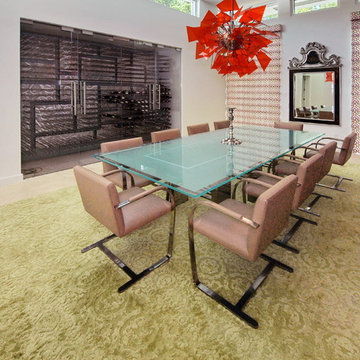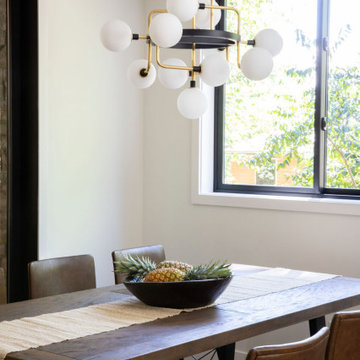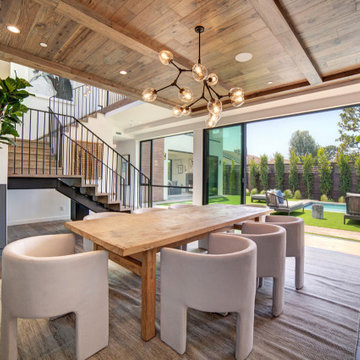Modern Dining Room Ideas & Designs
Refine by:
Budget
Sort by:Popular Today
1181 - 1200 of 110,392 photos
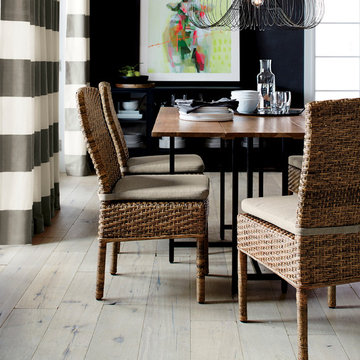
The Origami drop leaf dining table unfolds its updated look in black metal and beautifully grained acacia wood, bleached and stained light walnut.
Example of a minimalist dining room design in Chicago
Example of a minimalist dining room design in Chicago
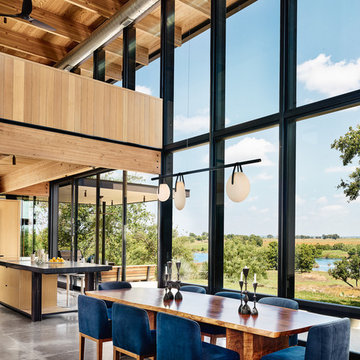
Dining Room. Photo by Casey Dunn.
Dining room - large modern concrete floor and gray floor dining room idea in Austin
Dining room - large modern concrete floor and gray floor dining room idea in Austin
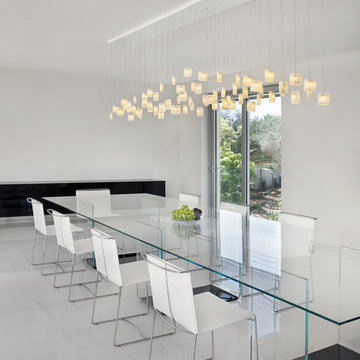
A modern chandelier from our top lighting trends 2014, made with fused glass light pendants in white.
the dimensions of each pendant; 3"x3".
The number of pendants and length of chandelier, can be designed according to the space.
The chandelier is available in 30 different colors of glass and different canopies.
Our beautiful lighting fixtures can be designed for residential and commercial spaces. we specialize in lighting solutions for high ceiling spaces and lighting for vaulted ceilings.
visit www.GalileeLighting.com
to receive our catalog by email or for more details contact us: Sales@GalileeLighting.com
We deliver worldwide.
Find the right local pro for your project
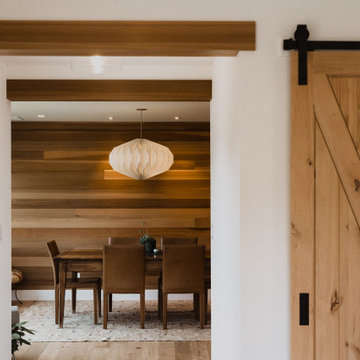
Example of a mid-sized minimalist wood wall enclosed dining room design in San Francisco with brown walls
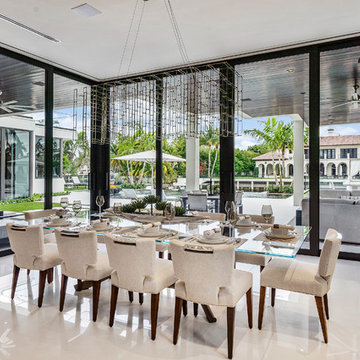
Fully integrated Signature Estate featuring Creston controls and Crestron panelized lighting, and Crestron motorized shades and draperies, whole-house audio and video, HVAC, voice and video communication atboth both the front door and gate. Modern, warm, and clean-line design, with total custom details and finishes. The front includes a serene and impressive atrium foyer with two-story floor to ceiling glass walls and multi-level fire/water fountains on either side of the grand bronze aluminum pivot entry door. Elegant extra-large 47'' imported white porcelain tile runs seamlessly to the rear exterior pool deck, and a dark stained oak wood is found on the stairway treads and second floor. The great room has an incredible Neolith onyx wall and see-through linear gas fireplace and is appointed perfectly for views of the zero edge pool and waterway. The center spine stainless steel staircase has a smoked glass railing and wood handrail.
Photo courtesy Royal Palm Properties
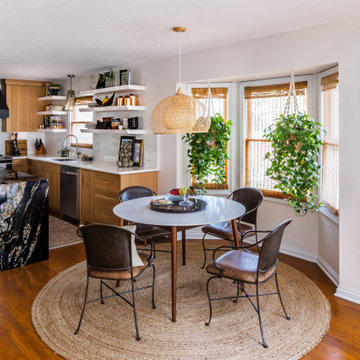
Sponsored
Westerville, OH
Fresh Pointe Studio
Industry Leading Interior Designers & Decorators | Delaware County, OH

Mid-sized minimalist marble floor and white floor great room photo in Miami with white walls
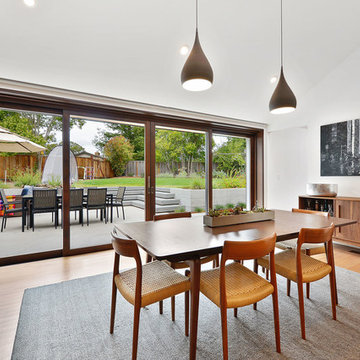
Dining room
Minimalist dining room photo in San Francisco with white walls
Minimalist dining room photo in San Francisco with white walls
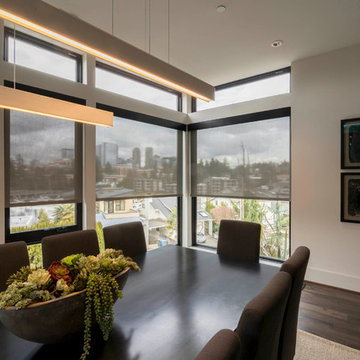
Example of a mid-sized minimalist dark wood floor and brown floor enclosed dining room design in Seattle with beige walls and no fireplace
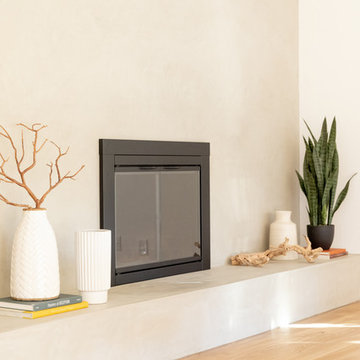
Great room - mid-sized modern light wood floor and beige floor great room idea in San Francisco with white walls, a standard fireplace and a concrete fireplace
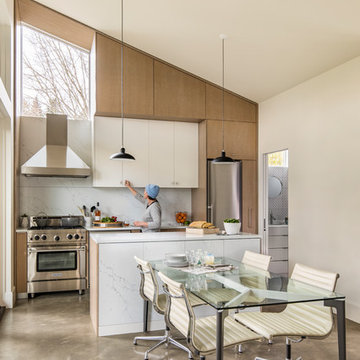
This 800 square foot Accessory Dwelling Unit steps down a lush site in the Portland Hills. The street facing balcony features a sculptural bronze and concrete trough spilling water into a deep basin. The split-level entry divides upper-level living and lower level sleeping areas. Generous south facing decks, visually expand the building's area and connect to a canopy of trees. The mid-century modern details and materials of the main house are continued into the addition. Inside a ribbon of white-washed oak flows from the entry foyer to the lower level, wrapping the stairs and walls with its warmth. Upstairs the wood's texture is seen in stark relief to the polished concrete floors and the crisp white walls of the vaulted space. Downstairs the wood, coupled with the muted tones of moss green walls, lend the sleeping area a tranquil feel.
Contractor: Ricardo Lovett General Contracting
Photographer: David Papazian Photography
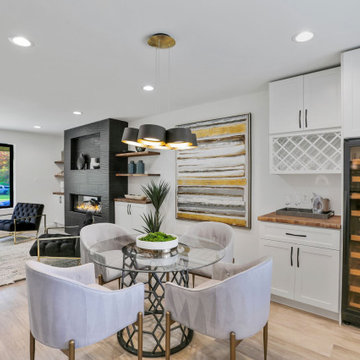
We created a completely open dining room, kitchen and living room space. This black and gold round pendant light chandelier seriously compliments the kitchen pendant lighting. For this client, we also included a full-sized wine cooler and rack for plenty of storage space. Further, we installed custom-stained butcher block countertops and floating shelves. The custom fireplace compliments the view from this angle.
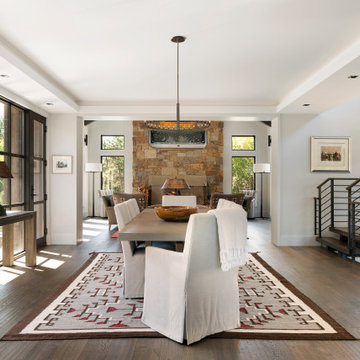
Built into the hillside, this industrial ranch sprawls across the site, taking advantage of views of the landscape. A metal structure ties together multiple ranch buildings with a modern, sleek interior that serves as a gallery for the owners collected works of art. A welcoming, airy bridge is located at the main entrance, and spans a unique water feature flowing beneath into a private trout pond below, where the owner can fly fish directly from the man-cave!
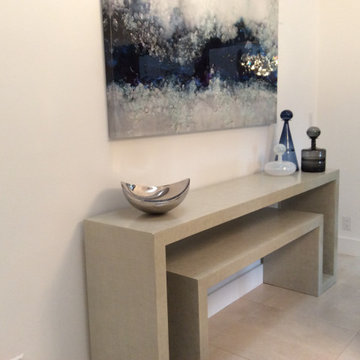
Modern Dining Room with gorgeous pops of blue, natural tones and a stunning chandelier.
Just the Right Piece
Warren, NJ 07059
Example of a small minimalist ceramic tile, gray floor and vaulted ceiling enclosed dining room design in Miami with white walls
Example of a small minimalist ceramic tile, gray floor and vaulted ceiling enclosed dining room design in Miami with white walls
Modern Dining Room Ideas & Designs
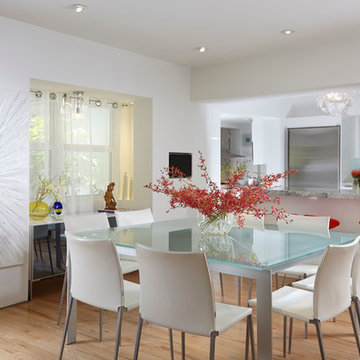
Aventura Magazine said:
In the master bedroom, the subtle use of color keeps the mood serene. The modern king-sized bed is from B@B Italia. The Willy Dilly Lamp is by Ingo Maurer and the white Oregani linens were purchased at Luminaire.
In order to achieve the luxury of the natural environment, she extensively renovated the front of the house and the back door area leading to the pool. In the front sections, Corredor wanted to look out-doors and see green from wherever she was seated.
Throughout the house, she created several architectural siting areas using a variety of architectural and creative devices. One of the sting areas was greatly expanded by adding two marble slabs to extend the room, which leads directly outdoors. From one door next to unique vertical shelf filled with stacked books. Corredor and her husband can pass through paradise to a bedroom/office area.
60






