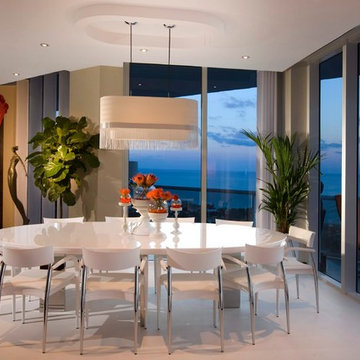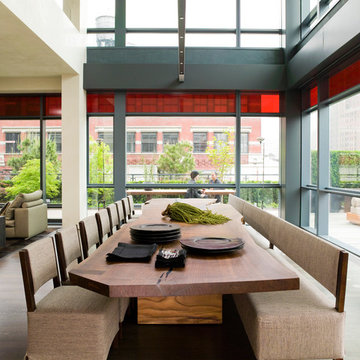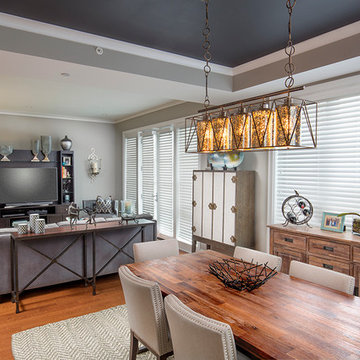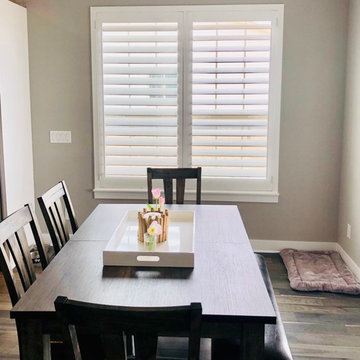Modern Dining Room Ideas & Designs
Refine by:
Budget
Sort by:Popular Today
461 - 480 of 110,350 photos
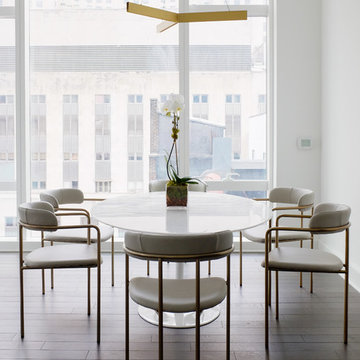
Dining room - modern dark wood floor and brown floor dining room idea in Miami with white walls
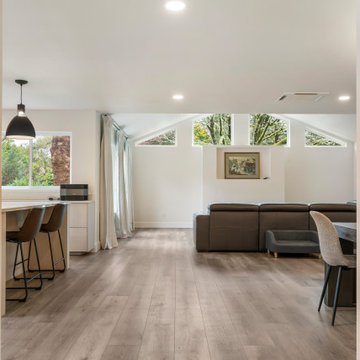
This LVP driftwood-inspired design balances overcast grey hues with subtle taupes. A smooth, calming style with a neutral undertone that works with all types of decor. With the Modin Collection, we have raised the bar on luxury vinyl plank. The result is a new standard in resilient flooring. Modin offers true embossed in register texture, a low sheen level, a rigid SPC core, an industry-leading wear layer, and so much more.
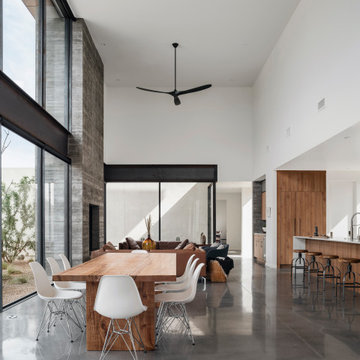
Photo by Roehner + Ryan
Inspiration for a modern concrete floor dining room remodel in Phoenix with a standard fireplace
Inspiration for a modern concrete floor dining room remodel in Phoenix with a standard fireplace
Find the right local pro for your project
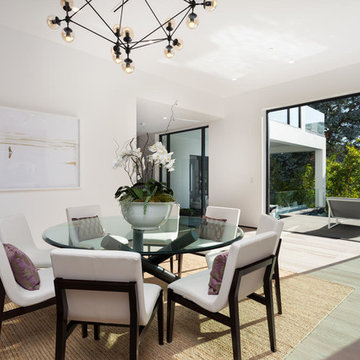
A masterpiece of light and design, this gorgeous Beverly Hills contemporary is filled with incredible moments, offering the perfect balance of intimate corners and open spaces.
A large driveway with space for ten cars is complete with a contemporary fountain wall that beckons guests inside. An amazing pivot door opens to an airy foyer and light-filled corridor with sliding walls of glass and high ceilings enhancing the space and scale of every room. An elegant study features a tranquil outdoor garden and faces an open living area with fireplace. A formal dining room spills into the incredible gourmet Italian kitchen with butler’s pantry—complete with Miele appliances, eat-in island and Carrara marble countertops—and an additional open living area is roomy and bright. Two well-appointed powder rooms on either end of the main floor offer luxury and convenience.
Surrounded by large windows and skylights, the stairway to the second floor overlooks incredible views of the home and its natural surroundings. A gallery space awaits an owner’s art collection at the top of the landing and an elevator, accessible from every floor in the home, opens just outside the master suite. Three en-suite guest rooms are spacious and bright, all featuring walk-in closets, gorgeous bathrooms and balconies that open to exquisite canyon views. A striking master suite features a sitting area, fireplace, stunning walk-in closet with cedar wood shelving, and marble bathroom with stand-alone tub. A spacious balcony extends the entire length of the room and floor-to-ceiling windows create a feeling of openness and connection to nature.
A large grassy area accessible from the second level is ideal for relaxing and entertaining with family and friends, and features a fire pit with ample lounge seating and tall hedges for privacy and seclusion. Downstairs, an infinity pool with deck and canyon views feels like a natural extension of the home, seamlessly integrated with the indoor living areas through sliding pocket doors.
Amenities and features including a glassed-in wine room and tasting area, additional en-suite bedroom ideal for staff quarters, designer fixtures and appliances and ample parking complete this superb hillside retreat.
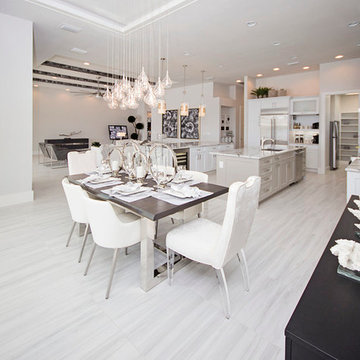
This unique dining area features white leather chairs, a dark wood table top with chrome legs & eye catching circular center pieces! The modern style of this home is exhibited here with the abstract pendant lighting display over hanging this beautiful dining set up!
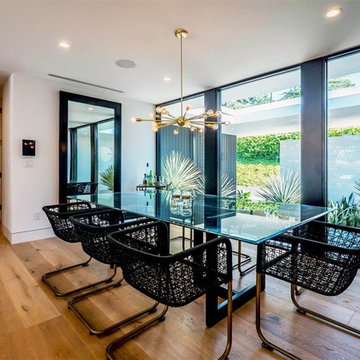
Mid-sized minimalist medium tone wood floor and brown floor great room photo in Los Angeles with white walls and no fireplace

Modern Dining Room in an open floor plan, sits between the Living Room, Kitchen and Entryway. The modern electric fireplace wall is finished in distressed grey plaster. Modern Dining Room Furniture in Black and white is paired with a sculptural glass chandelier.
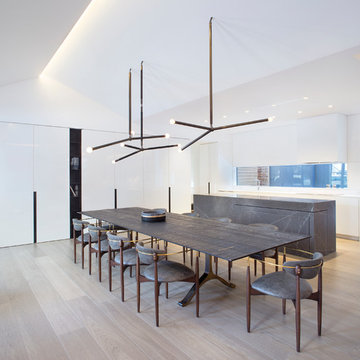
Brent Moss Photography
Inspiration for a modern light wood floor kitchen/dining room combo remodel in Denver with white walls
Inspiration for a modern light wood floor kitchen/dining room combo remodel in Denver with white walls
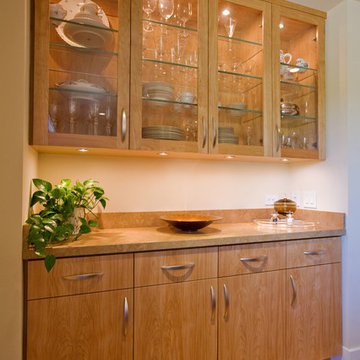
Built-in sideboard with glass shelves and interior lights.
Inspiration for a mid-sized modern medium tone wood floor enclosed dining room remodel in San Francisco with white walls and no fireplace
Inspiration for a mid-sized modern medium tone wood floor enclosed dining room remodel in San Francisco with white walls and no fireplace
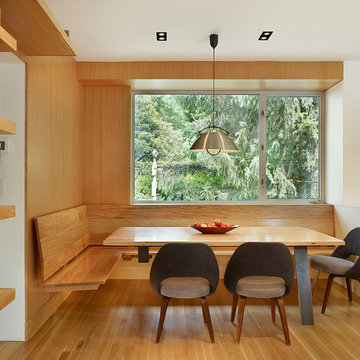
Halkin Photography
www.halkinphotography.com
Example of a minimalist dining room design in Philadelphia
Example of a minimalist dining room design in Philadelphia
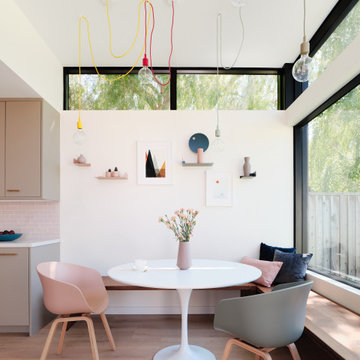
Dining nook
Example of a minimalist light wood floor and beige floor dining room design in San Francisco with white walls
Example of a minimalist light wood floor and beige floor dining room design in San Francisco with white walls
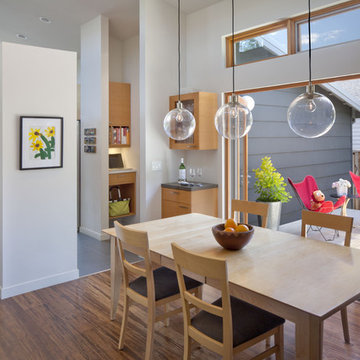
David Wakely Photography
While we appreciate your love for our work, and interest in our projects, we are unable to answer every question about details in our photos. Please send us a private message if you are interested in our architectural services on your next project.
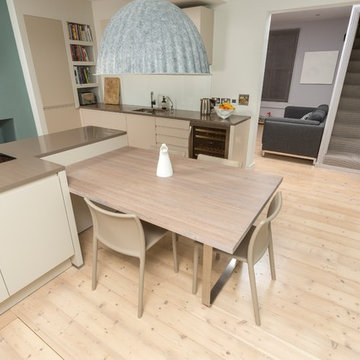
Sponsored
Columbus, OH

Authorized Dealer
Traditional Hardwood Floors LLC
Your Industry Leading Flooring Refinishers & Installers in Columbus
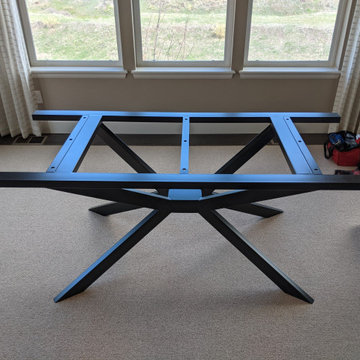
Custom elm dining able, ~54" x 84" x 30"H live edge elm slabs with hand sculpted 16" leaves with perpendicular grain that attach to ends of table with telescoping glides. Steel tube x base. Custom designed and built by Where Wood Meets Steel in Denver CO.
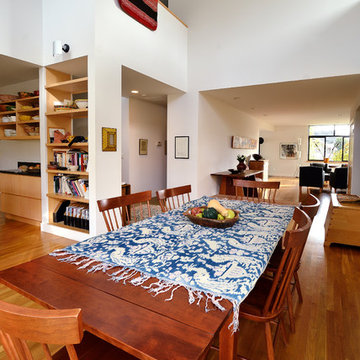
A double height space, the hinge between the kitchen and other public spaces, bathed in light
Photo by: Joe Iano
Example of a large minimalist dark wood floor and brown floor great room design in Seattle with white walls and no fireplace
Example of a large minimalist dark wood floor and brown floor great room design in Seattle with white walls and no fireplace
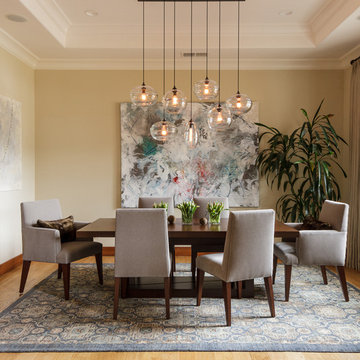
Large minimalist light wood floor and brown floor great room photo in San Francisco with beige walls and no fireplace
Modern Dining Room Ideas & Designs
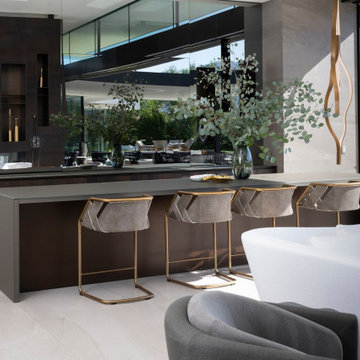
Serenity Indian Wells luxury open plan modern desert home breakfast bar. Photo by William MacCollum.
Great room - huge modern porcelain tile, white floor and tray ceiling great room idea in Los Angeles with multicolored walls
Great room - huge modern porcelain tile, white floor and tray ceiling great room idea in Los Angeles with multicolored walls
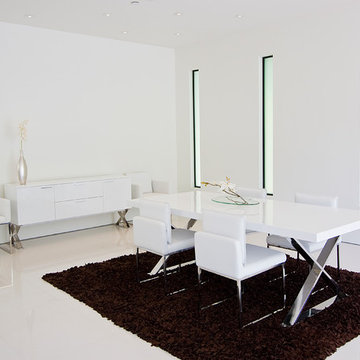
Dining room - modern white floor dining room idea in Los Angeles with white walls and no fireplace
24







