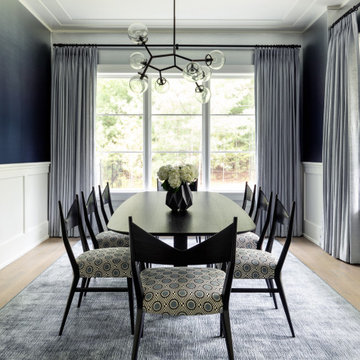Modern Dining Room Ideas & Designs
Refine by:
Budget
Sort by:Popular Today
521 - 540 of 110,352 photos
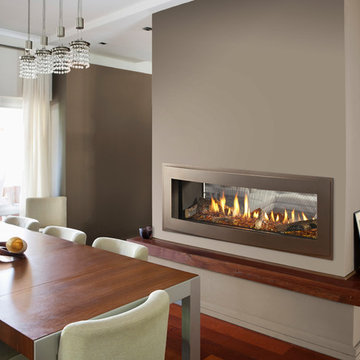
Mid-sized minimalist medium tone wood floor and brown floor great room photo in Boston with brown walls, a two-sided fireplace and a metal fireplace
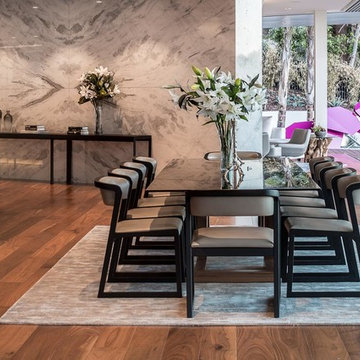
Mark Singer
Huge minimalist medium tone wood floor great room photo in Los Angeles with gray walls, a ribbon fireplace and a stone fireplace
Huge minimalist medium tone wood floor great room photo in Los Angeles with gray walls, a ribbon fireplace and a stone fireplace
Find the right local pro for your project
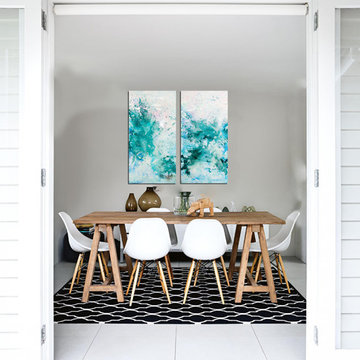
A modern living room was created for this family with young kids. The artwork on the back wall by Emilka, creates a stunning focal point in this space.
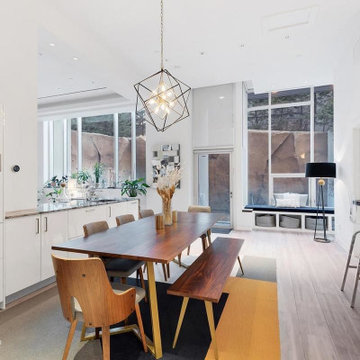
Custom walnut dining table and wood floating bar.
Inspiration for a modern dining room remodel in New York
Inspiration for a modern dining room remodel in New York
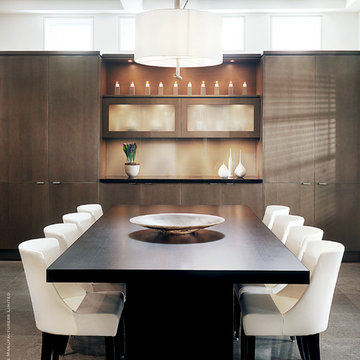
Inspiration for a large modern concrete floor great room remodel in Dallas with white walls and no fireplace
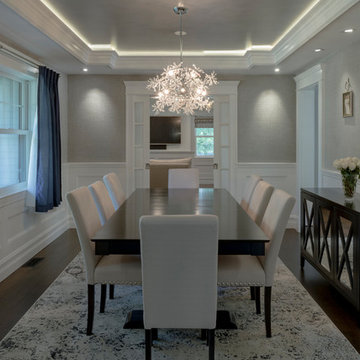
Enclosed dining room - mid-sized modern dark wood floor and brown floor enclosed dining room idea in Boston with gray walls and no fireplace
Reload the page to not see this specific ad anymore
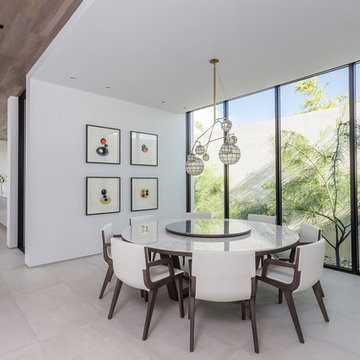
Photography © Claudia Uribe-Touri
Minimalist beige floor dining room photo in Miami with white walls and no fireplace
Minimalist beige floor dining room photo in Miami with white walls and no fireplace
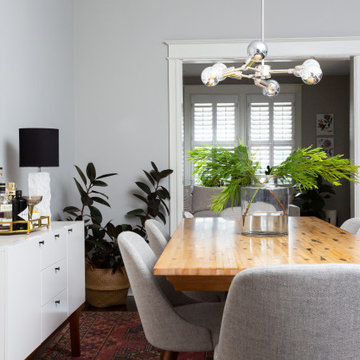
Small minimalist dark wood floor and brown floor kitchen/dining room combo photo in DC Metro with white walls and no fireplace
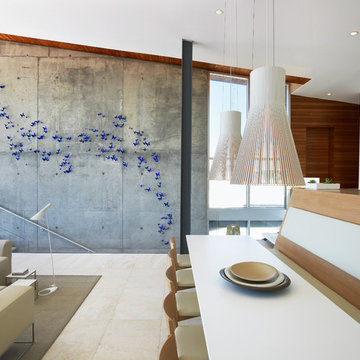
Eric Laignel
Example of a minimalist great room design in New York with white walls
Example of a minimalist great room design in New York with white walls

Like the entry way, the dining area is open to the ceiling more than 20 feet above, from which LED pendants are hung at alternating intervals, creating a celestial glow over the space. Architecture and interior design by Pierre Hoppenot, Studio PHH Architects.
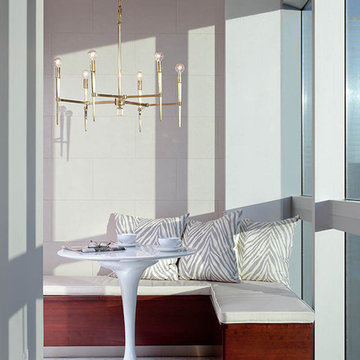
Private residence. Photo by KuDa Photography
Minimalist dining room photo in Las Vegas with white walls
Minimalist dining room photo in Las Vegas with white walls
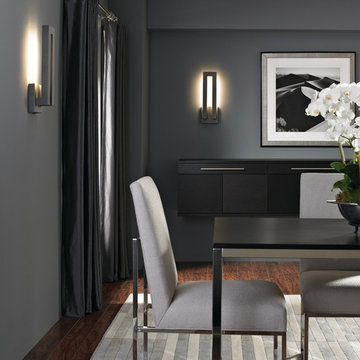
Forq LED Indoor/Outdoor LED Wall Light by Modern Forms, a WAC Lighting Company. Tall and austere. A simple form presents from the wall behind it while enhancing the sense of space by drawing the eye to the wall color. Rated for interior and exterior applications.
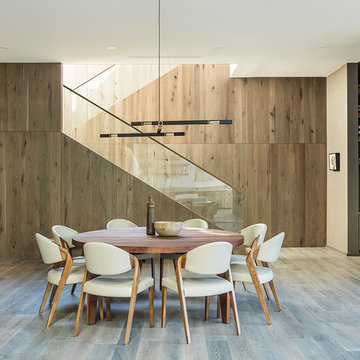
Dining room - modern medium tone wood floor and brown floor dining room idea in Los Angeles with white walls

The re-imagined living and dining room areas flank a dramatic visual axis to the view of the San Francisco Bay beyond. Like many contemporary clients, the owners did not want a large formal living room and preferred a smaller sitting area. The newly added upper clerestory roof adds height and light while the new cedar ceiling planks go from inside to outside.
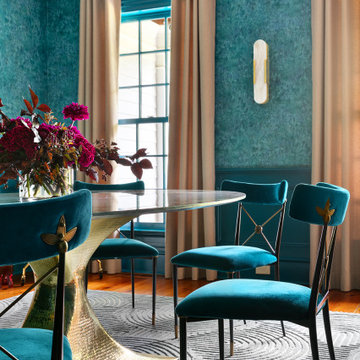
Whimsical Modern Teal Dining Room
Inspiration for a mid-sized modern medium tone wood floor and wallpaper dining room remodel in New York with blue walls
Inspiration for a mid-sized modern medium tone wood floor and wallpaper dining room remodel in New York with blue walls
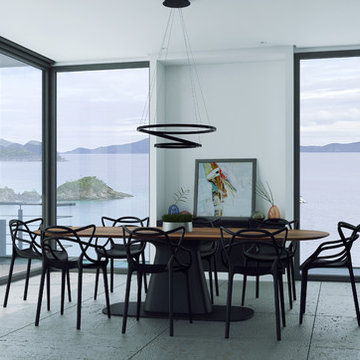
Mid-sized minimalist concrete floor and white floor enclosed dining room photo in New York with white walls and no fireplace
Modern Dining Room Ideas & Designs
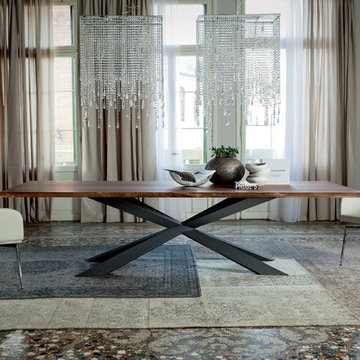
Spyder Wood Dining Table, Made by Cattelan Italia A very well designed dining table will always be the center piece of your dining room. Spyder Wood dining table introduces a unique contemporary design with a rustic touch that creates the ultimate "WOW" factor you were always looking for in your dining room. Spyder Wood dining table comes in 3 sizes and different finishes for the sculptured and sophisticated base.See more options in the Datasheet. Available in our showroom.
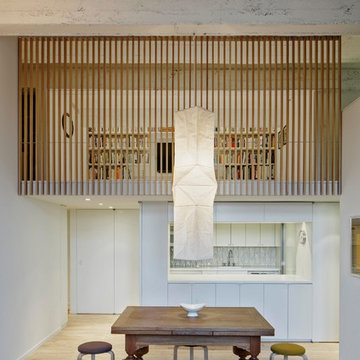
This compact yet sprawling project touched every square inch of this carefully crafted home. We worked closely with the homeowners/designers on custom cabinetry in the kitchen, office, bedrooms and foyer. We also fabricated the solid oak architectural screens which are a key feature of the overall design intent.
Photo - Eduard Hueber
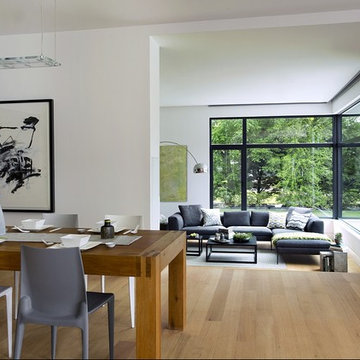
ZeroEnergy Design (ZED) created this modern home for a progressive family in the desirable community of Lexington.
Thoughtful Land Connection. The residence is carefully sited on the infill lot so as to create privacy from the road and neighbors, while cultivating a side yard that captures the southern sun. The terraced grade rises to meet the house, allowing for it to maintain a structured connection with the ground while also sitting above the high water table. The elevated outdoor living space maintains a strong connection with the indoor living space, while the stepped edge ties it back to the true ground plane. Siting and outdoor connections were completed by ZED in collaboration with landscape designer Soren Deniord Design Studio.
Exterior Finishes and Solar. The exterior finish materials include a palette of shiplapped wood siding, through-colored fiber cement panels and stucco. A rooftop parapet hides the solar panels above, while a gutter and site drainage system directs rainwater into an irrigation cistern and dry wells that recharge the groundwater.
Cooking, Dining, Living. Inside, the kitchen, fabricated by Henrybuilt, is located between the indoor and outdoor dining areas. The expansive south-facing sliding door opens to seamlessly connect the spaces, using a retractable awning to provide shade during the summer while still admitting the warming winter sun. The indoor living space continues from the dining areas across to the sunken living area, with a view that returns again to the outside through the corner wall of glass.
Accessible Guest Suite. The design of the first level guest suite provides for both aging in place and guests who regularly visit for extended stays. The patio off the north side of the house affords guests their own private outdoor space, and privacy from the neighbor. Similarly, the second level master suite opens to an outdoor private roof deck.
Light and Access. The wide open interior stair with a glass panel rail leads from the top level down to the well insulated basement. The design of the basement, used as an away/play space, addresses the need for both natural light and easy access. In addition to the open stairwell, light is admitted to the north side of the area with a high performance, Passive House (PHI) certified skylight, covering a six by sixteen foot area. On the south side, a unique roof hatch set flush with the deck opens to reveal a glass door at the base of the stairwell which provides additional light and access from the deck above down to the play space.
Energy. Energy consumption is reduced by the high performance building envelope, high efficiency mechanical systems, and then offset with renewable energy. All windows and doors are made of high performance triple paned glass with thermally broken aluminum frames. The exterior wall assembly employs dense pack cellulose in the stud cavity, a continuous air barrier, and four inches exterior rigid foam insulation. The 10kW rooftop solar electric system provides clean energy production. The final air leakage testing yielded 0.6 ACH 50 - an extremely air tight house, a testament to the well-designed details, progress testing and quality construction. When compared to a new house built to code requirements, this home consumes only 19% of the energy.
Architecture & Energy Consulting: ZeroEnergy Design
Landscape Design: Soren Deniord Design
Paintings: Bernd Haussmann Studio
Photos: Eric Roth Photography
27






