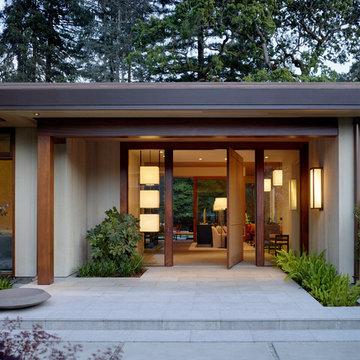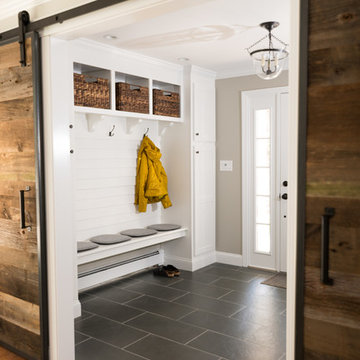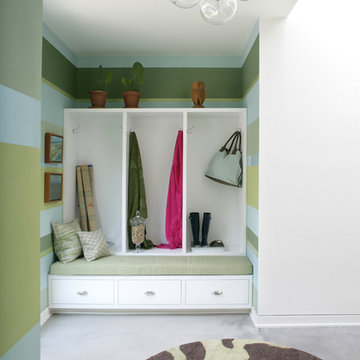Modern Entryway Ideas
Refine by:
Budget
Sort by:Popular Today
301 - 320 of 56,012 photos

The homeowners sought to create a modest, modern, lakeside cottage, nestled into a narrow lot in Tonka Bay. The site inspired a modified shotgun-style floor plan, with rooms laid out in succession from front to back. Simple and authentic materials provide a soft and inviting palette for this modern home. Wood finishes in both warm and soft grey tones complement a combination of clean white walls, blue glass tiles, steel frames, and concrete surfaces. Sustainable strategies were incorporated to provide healthy living and a net-positive-energy-use home. Onsite geothermal, solar panels, battery storage, insulation systems, and triple-pane windows combine to provide independence from frequent power outages and supply excess power to the electrical grid.
Photos by Corey Gaffer
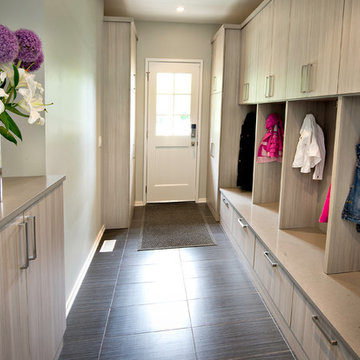
Mudroom - mid-sized modern porcelain tile and brown floor mudroom idea in Chicago with gray walls
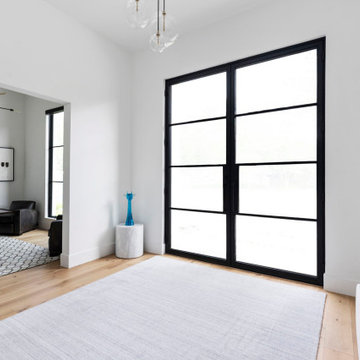
Entryway - mid-sized modern medium tone wood floor and brown floor entryway idea in Houston with white walls and a glass front door
Find the right local pro for your project

This Australian-inspired new construction was a successful collaboration between homeowner, architect, designer and builder. The home features a Henrybuilt kitchen, butler's pantry, private home office, guest suite, master suite, entry foyer with concealed entrances to the powder bathroom and coat closet, hidden play loft, and full front and back landscaping with swimming pool and pool house/ADU.

Entryway - mid-sized modern concrete floor and gray floor entryway idea in Tampa with white walls and a medium wood front door
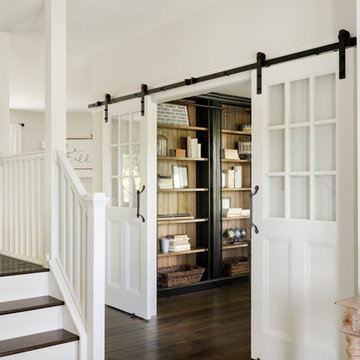
Entryway of Modern French Country home renovation with view of home office.
Inspiration for a mid-sized modern dark wood floor and brown floor front door remodel in Minneapolis with beige walls
Inspiration for a mid-sized modern dark wood floor and brown floor front door remodel in Minneapolis with beige walls
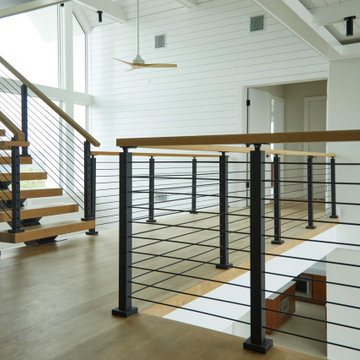
Black onyx rod railing brings the future to this home in Westhampton, New York.
.
The owners of this home in Westhampton, New York chose to install a switchback floating staircase to transition from one floor to another. They used our jet black onyx rod railing paired it with a black powder coated stringer. Wooden handrail and thick stair treads keeps the look warm and inviting. The beautiful thin lines of rods run up the stairs and along the balcony, creating security and modernity all at once.
.
Outside, the owners used the same black rods paired with surface mount posts and aluminum handrail to secure their balcony. It’s a cohesive, contemporary look that will last for years to come.

Sponsored
Columbus, OH
Dave Fox Design Build Remodelers
Columbus Area's Luxury Design Build Firm | 17x Best of Houzz Winner!

Client wanted to have a clean well organized space where family could take shoes off and hang jackets and bags. We designed a perfect mud room space for them.
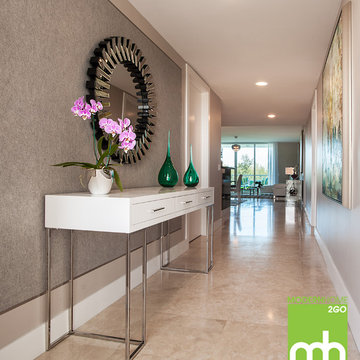
Cetera Console
Mazamet Mirror
Tira Vases
Minimalist marble floor single front door photo in Miami
Minimalist marble floor single front door photo in Miami
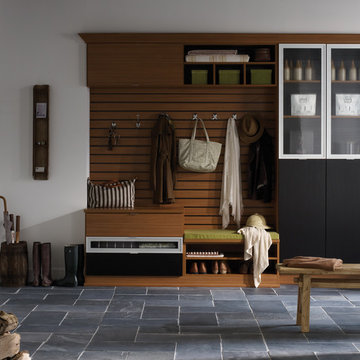
"The gorgeous crown molding along with decorative glass door inserts and contrasting color detail offers a cool, built-in look with an integrated seating area for removing footwear. Seamlessly blending into the existing space, this well-designed system maintains order in this busy area of home."
"Hanging rods, drawers, doors and shelves transform a cluttered and disordered hall closet or entryway into a space of functional organization allowing people to come and go with ease."

Sponsored
Columbus, OH
Dave Fox Design Build Remodelers
Columbus Area's Luxury Design Build Firm | 17x Best of Houzz Winner!
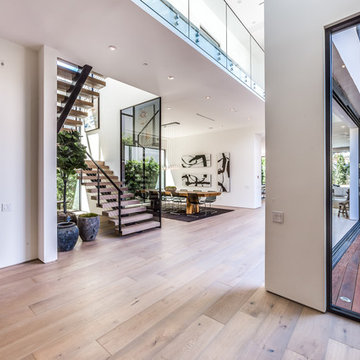
The Sunset Team
Example of a large minimalist light wood floor entryway design in Los Angeles with white walls and a glass front door
Example of a large minimalist light wood floor entryway design in Los Angeles with white walls and a glass front door
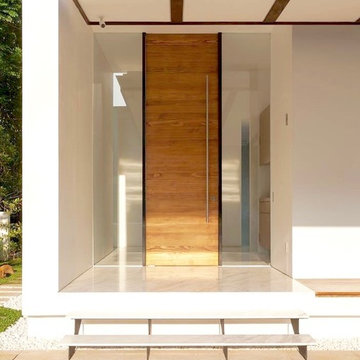
Inspiration for a large modern marble floor and white floor entryway remodel in Orange County with a light wood front door and white walls
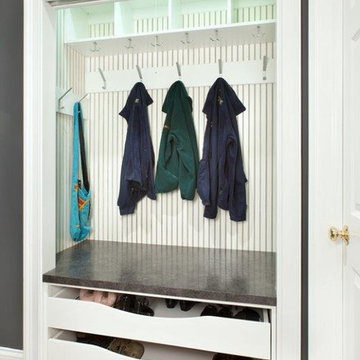
Doors were removed from this closet to allow for open bench seating. The location was off a laundry room, so coming in and having a neat place to hang jackets and place shoes was convenient. Closet is backed with bead board, pullout trays for storage, large laminated bench, several hooks and upper cubbies finished in white.
Carey Ekstrom/ Designer for Closet Organizing Systems
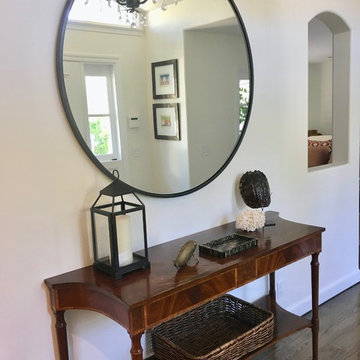
West Elm infinity mirror, Pottery Barn accessories
Inspiration for a modern entryway remodel in Santa Barbara
Inspiration for a modern entryway remodel in Santa Barbara
Modern Entryway Ideas

Sponsored
Columbus, OH
Dave Fox Design Build Remodelers
Columbus Area's Luxury Design Build Firm | 17x Best of Houzz Winner!
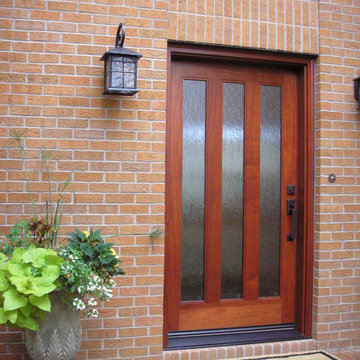
Mid-sized minimalist entryway photo in Denver with red walls and a medium wood front door
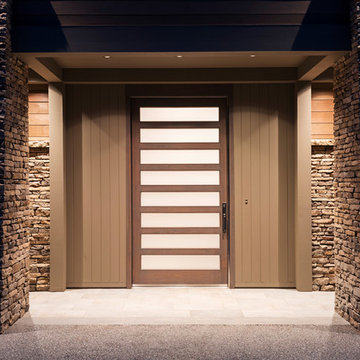
We drew inspiration from traditional prairie motifs and updated them for this modern home in the mountains. Throughout the residence, there is a strong theme of horizontal lines integrated with a natural, woodsy palette and a gallery-like aesthetic on the inside.
Interiors by Alchemy Design
Photography by Todd Crawford
Built by Tyner Construction
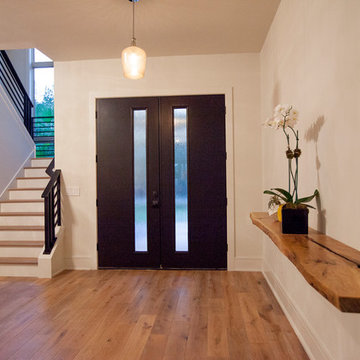
Tiffany Findley
Huge minimalist light wood floor entryway photo in Orlando with beige walls and a dark wood front door
Huge minimalist light wood floor entryway photo in Orlando with beige walls and a dark wood front door
16






