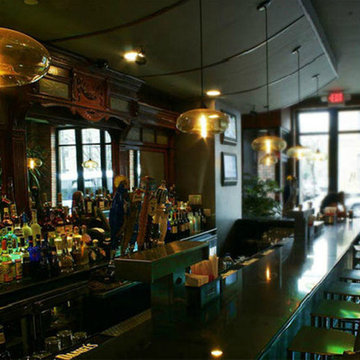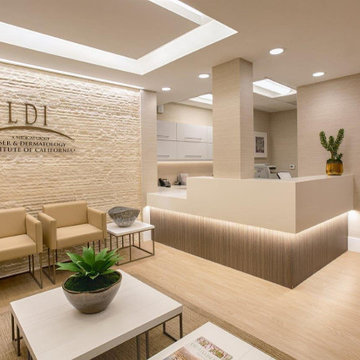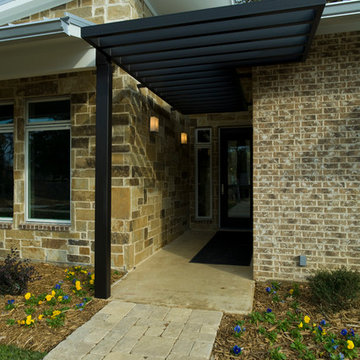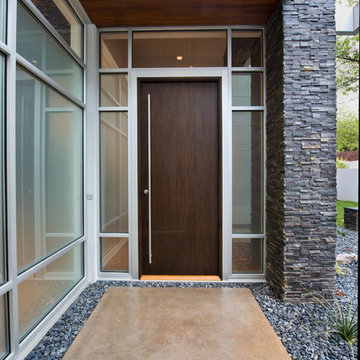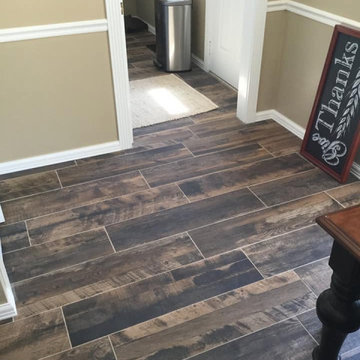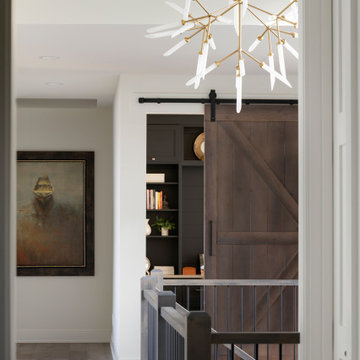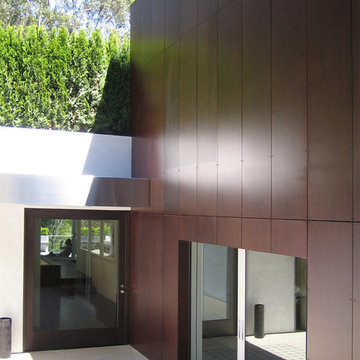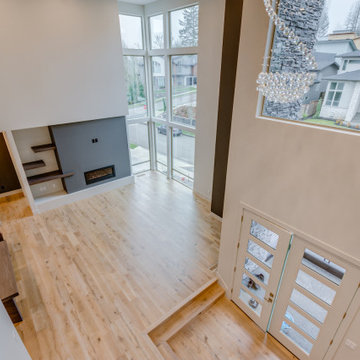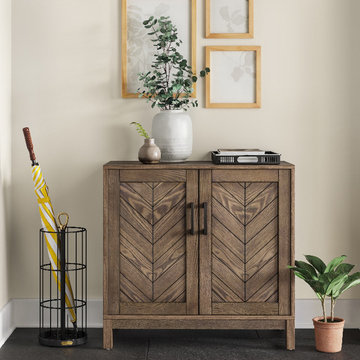Modern Entryway Ideas
Refine by:
Budget
Sort by:Popular Today
461 - 480 of 55,795 photos

A dated 1980’s home became the perfect place for entertaining in style.
Stylish and inventive, this home is ideal for playing games in the living room while cooking and entertaining in the kitchen. An unusual mix of materials reflects the warmth and character of the organic modern design, including red birch cabinets, rare reclaimed wood details, rich Brazilian cherry floors and a soaring custom-built shiplap cedar entryway. High shelves accessed by a sliding library ladder provide art and book display areas overlooking the great room fireplace. A custom 12-foot folding door seamlessly integrates the eat-in kitchen with the three-season porch and deck for dining options galore. What could be better for year-round entertaining of family and friends? Call today to schedule an informational visit, tour, or portfolio review.
BUILDER: Streeter & Associates
ARCHITECT: Peterssen/Keller
INTERIOR: Eminent Interior Design
PHOTOGRAPHY: Paul Crosby Architectural Photography
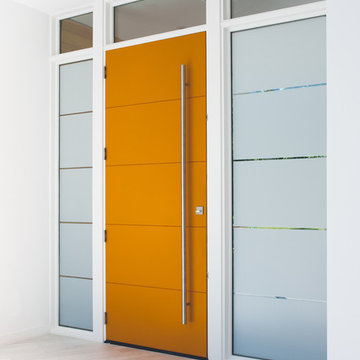
Inspiration for a mid-sized modern light wood floor and gray floor entryway remodel in Dallas with white walls and an orange front door
Find the right local pro for your project
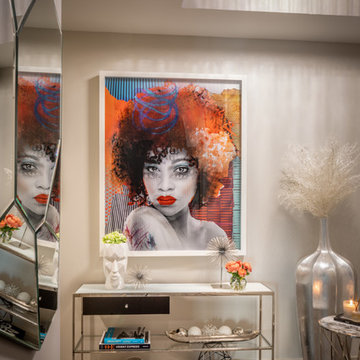
Chuck Williams & John Paul Key
Inspiration for a small modern dark wood floor and gray floor entryway remodel in Houston with gray walls and a dark wood front door
Inspiration for a small modern dark wood floor and gray floor entryway remodel in Houston with gray walls and a dark wood front door
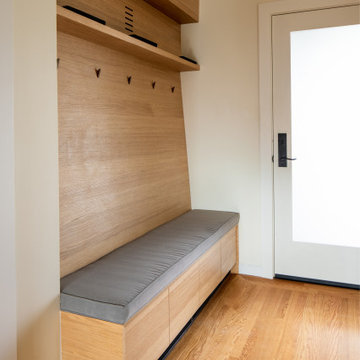
A custom built-in bench with coat hooks and shoe storage indicates something new is introduced to this residence.
Bax+Towner photography
Example of a mid-sized minimalist medium tone wood floor and brown floor entryway design in San Francisco with white walls and a white front door
Example of a mid-sized minimalist medium tone wood floor and brown floor entryway design in San Francisco with white walls and a white front door

Sponsored
Columbus, OH
Dave Fox Design Build Remodelers
Columbus Area's Luxury Design Build Firm | 17x Best of Houzz Winner!
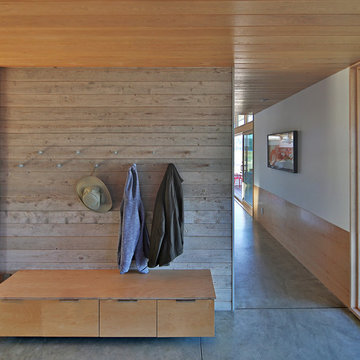
Photo: Studio Zerbey Architecture
Inspiration for a mid-sized modern dark wood floor and brown floor entryway remodel in Seattle with gray walls and a glass front door
Inspiration for a mid-sized modern dark wood floor and brown floor entryway remodel in Seattle with gray walls and a glass front door
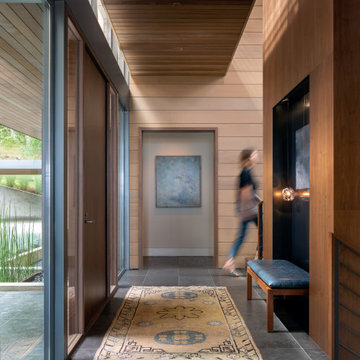
Contemporary Entry
Photographer: Eric Staudenmaier
Minimalist wood ceiling and wood wall single front door photo in Portland
Minimalist wood ceiling and wood wall single front door photo in Portland
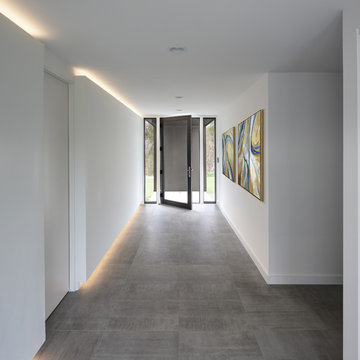
Tricia Shay Photography
Entryway - modern gray floor entryway idea in Milwaukee with white walls and a glass front door
Entryway - modern gray floor entryway idea in Milwaukee with white walls and a glass front door
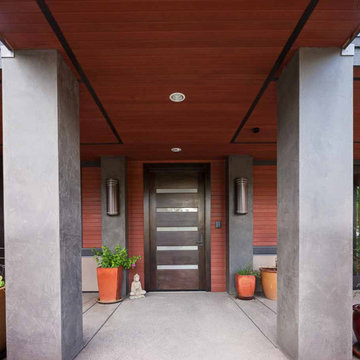
Luz-Azul 8801L24-ANI-02 by Ultralights Lighting
Architecture and Photography by Gelotte Hommas Drivdahl Architecture
Example of a minimalist concrete floor entryway design in Phoenix with a dark wood front door
Example of a minimalist concrete floor entryway design in Phoenix with a dark wood front door

Sponsored
Columbus, OH
Dave Fox Design Build Remodelers
Columbus Area's Luxury Design Build Firm | 17x Best of Houzz Winner!
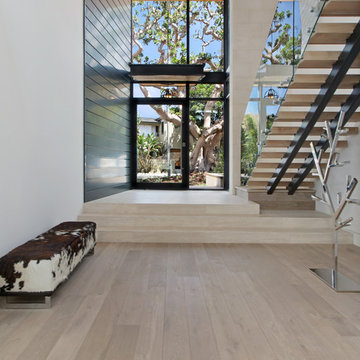
Photo Cred: Jeri Koegel
Inspiration for a huge modern entryway remodel in Orange County
Inspiration for a huge modern entryway remodel in Orange County
Modern Entryway Ideas
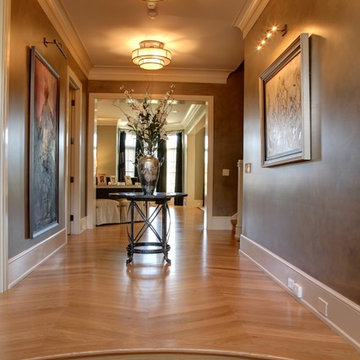
Sponsored
Columbus, OH
Snider & Metcalf Interior Design, LTD
Leading Interior Designers in Columbus, Ohio & Ponte Vedra, Florida
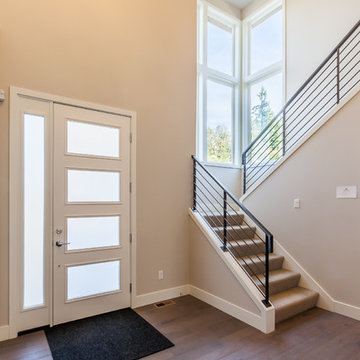
Entryway - mid-sized modern dark wood floor entryway idea in Seattle with beige walls and a white front door
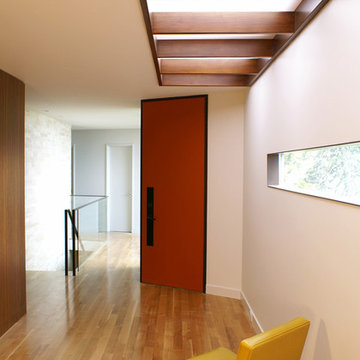
etA
Inspiration for a mid-sized modern light wood floor entryway remodel in San Francisco with white walls and a red front door
Inspiration for a mid-sized modern light wood floor entryway remodel in San Francisco with white walls and a red front door
24






