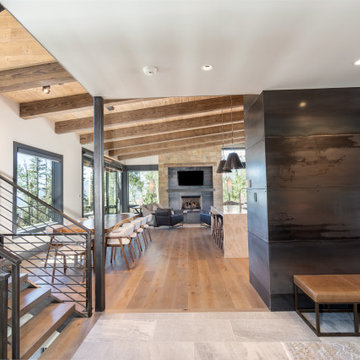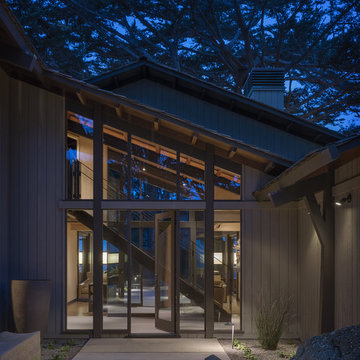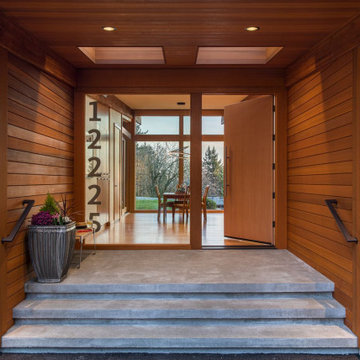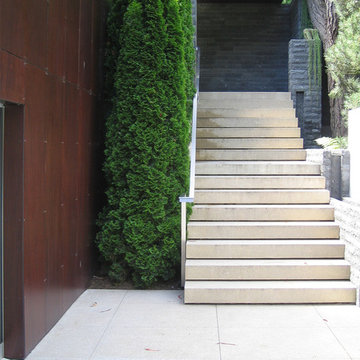Entry Photos
Refine by:
Budget
Sort by:Popular Today
461 - 480 of 55,966 photos
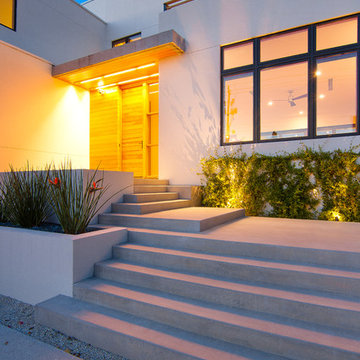
Ryan Gamma Photography
Large minimalist concrete floor entryway photo in Tampa with beige walls and a medium wood front door
Large minimalist concrete floor entryway photo in Tampa with beige walls and a medium wood front door

© Andrew Pogue
Mid-sized minimalist travertine floor and beige floor entryway photo in Denver with beige walls and a black front door
Mid-sized minimalist travertine floor and beige floor entryway photo in Denver with beige walls and a black front door
Find the right local pro for your project
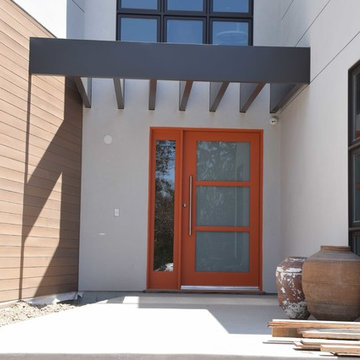
This front entry door is 48" wide and features a 36" tall Stainless Steel Handle. It is a 3 lite door with white laminated glass, while the sidelite is done in clear glass. It is painted in a burnt orange color on the outside, while the interior is painted black.
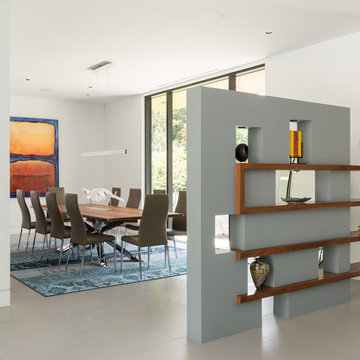
A tech-savvy family looks to Cantoni designer George Saba and architect Keith Messick to engineer the ultimate modern marvel in Houston’s Bunker Hill neighborhood.
Photos By: Michael Hunter & Taggart Sorensen
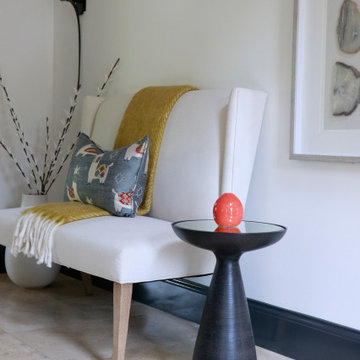
Inspiration for a mid-sized modern marble floor foyer remodel in St Louis with white walls

Sponsored
Columbus, OH
Dave Fox Design Build Remodelers
Columbus Area's Luxury Design Build Firm | 17x Best of Houzz Winner!
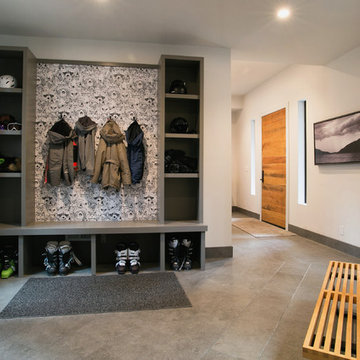
Example of a large minimalist porcelain tile entryway design in San Francisco with white walls and a medium wood front door
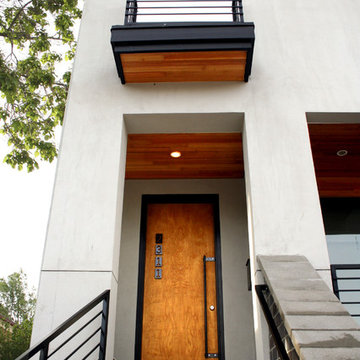
Project by Studio H:T principal in charge Brad Tomecek (now with Tomecek Studio Architecture). This project tests the theory of bringing high quality design to a prefabricated factory setting. Enrolled in the LEED-Home Pilot, this residence completed certification. The modular home was conceived as two boxes that slide above one another to create outdoor living space and a lower covered rear entry. The passive solar design invites large amounts of light from the south while minimizing openings to the east and west. Factory construction saves both time and costs while reducing waste and using a controlled labor force.
Built in a factory north of Denver, the home arrived by flatbed truck in two pieces and was craned into place in about 4 hours providing a fast, sustainable, cost effective alternative to traditional homebuilding techniques. Upgraded lighting fixtures, plumbing fixtures, doors, door hardware, windows, tile and bamboo flooring were incorporated into the design. 80% of the residence was completed in the factory in less than 3 weeks and other items were finished on site including the exterior stucco, garage, metal railing and stair.
Stack-Slide-Stitch describes the conceptual process of how to tie together two distinct modular boxes. Stack refers to setting one modular directly on top of the other. Slide refers to the action that creates an upper southern deck area while simultaneously providing a covered rear entry area. The stitching or interlocking occurs with the upward extension of the lower volume with the front deck walls and with the rear two story vertical.
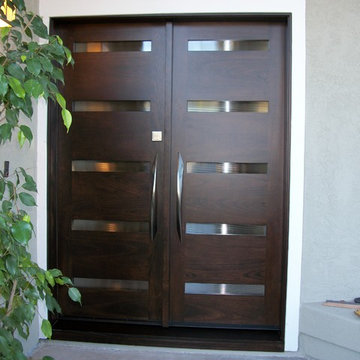
Double front door - mid-sized modern double front door idea in San Diego with white walls and a medium wood front door
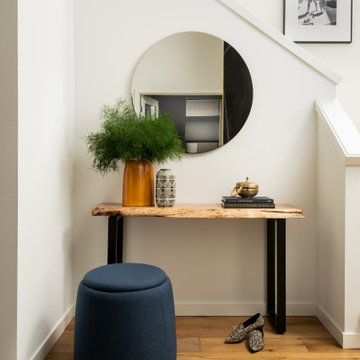
Entryway - mid-sized modern medium tone wood floor entryway idea in Seattle with white walls and a medium wood front door
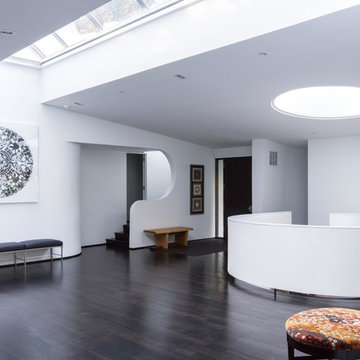
Originally designed by architect Irwin Stein in 1976, this 7,000 sf home on a wooded site in Abington Pennsylvania has been lovingly restored under the care of its second owner. Moto DesignShop worked carefully with the owner and their team of builders, designers, and landscape architects to maintain the original motif and style of the home as closely as possible. The minimal material and color palate restored a subdued presence, allowing the home’s purest circular geometries to be bathed in light and contrast the organic woodland beyond.

Sponsored
Columbus, OH
Dave Fox Design Build Remodelers
Columbus Area's Luxury Design Build Firm | 17x Best of Houzz Winner!
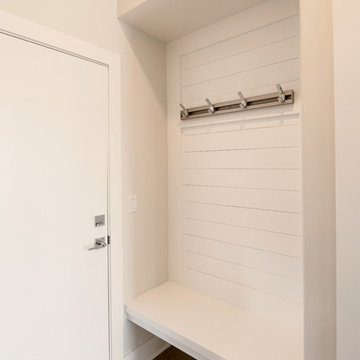
Entryway - small modern medium tone wood floor and brown floor entryway idea in Wichita with beige walls and a white front door
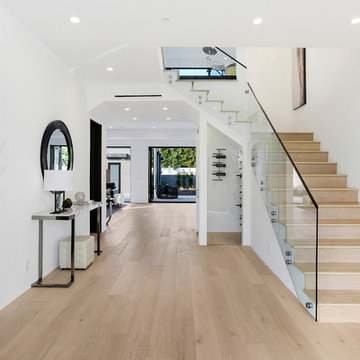
All photos belong to SAMTAK Design, Inc.
Minimalist light wood floor entryway photo in Los Angeles
Minimalist light wood floor entryway photo in Los Angeles
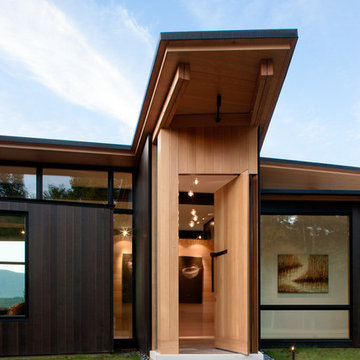
This modern lake house is located in the foothills of the Blue Ridge Mountains. The residence overlooks a mountain lake with expansive mountain views beyond. The design ties the home to its surroundings and enhances the ability to experience both home and nature together. The entry level serves as the primary living space and is situated into three groupings; the Great Room, the Guest Suite and the Master Suite. A glass connector links the Master Suite, providing privacy and the opportunity for terrace and garden areas.
Won a 2013 AIANC Design Award. Featured in the Austrian magazine, More Than Design. Featured in Carolina Home and Garden, Summer 2015.
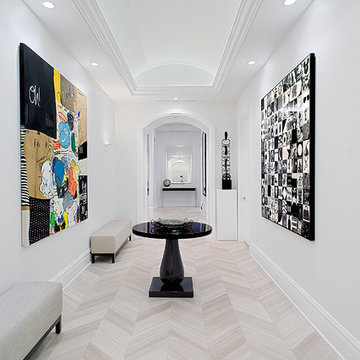
Inspiration for a mid-sized modern porcelain tile and gray floor entryway remodel in Chicago with gray walls and a white front door
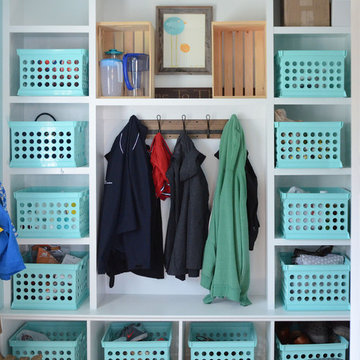
Sponsored
Columbus, OH
The Creative Kitchen Company
Franklin County's Kitchen Remodeling and Refacing Professional

Example of a large minimalist porcelain tile and gray floor mudroom design in New York with gray walls
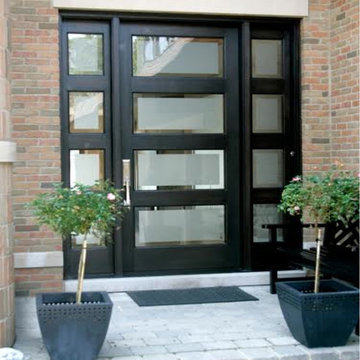
Courtesy of dealer Florida Door Shop, manufactured by Exclusive Wood Doors the curb appeal of this colonial style home is highlighted by the contrasting modern door system featuring acid-edge glass.
24






