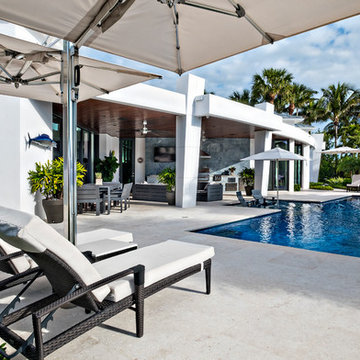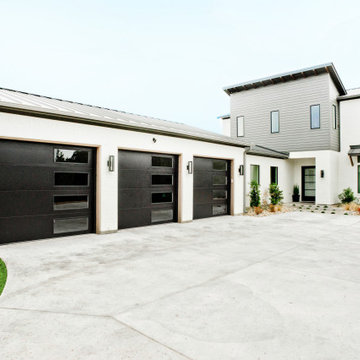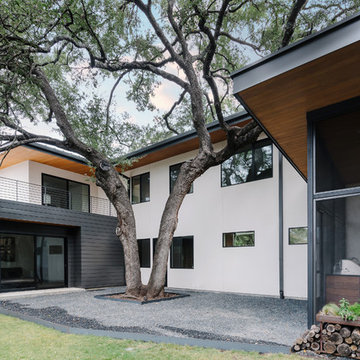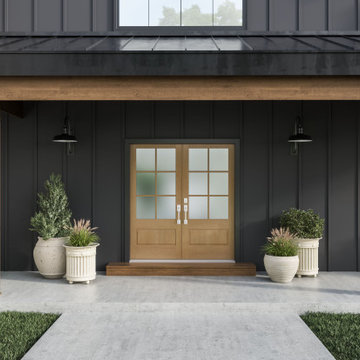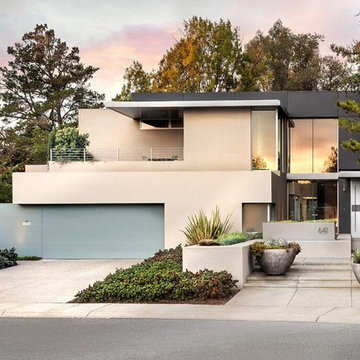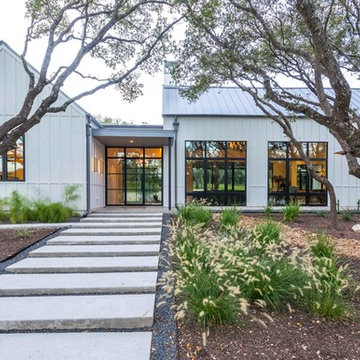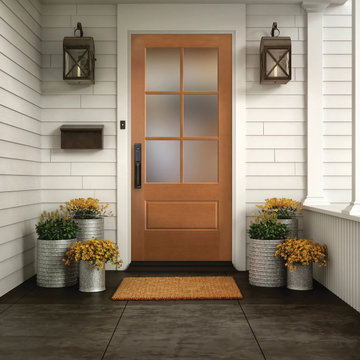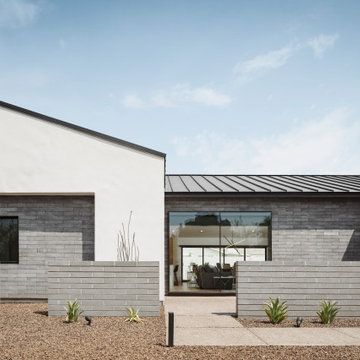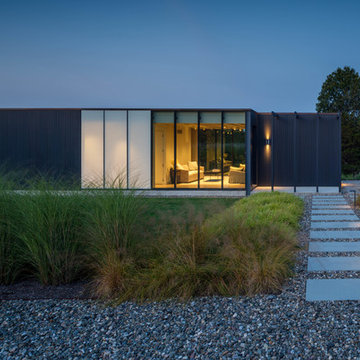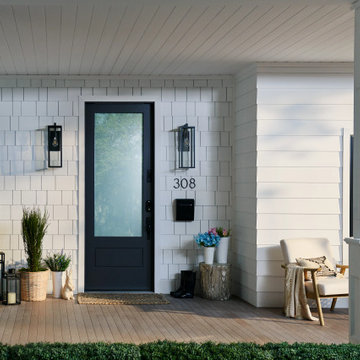Modern Exterior Home Ideas
Refine by:
Budget
Sort by:Popular Today
141 - 160 of 166,603 photos

Mid-sized modern white one-story wood and board and batten house exterior idea in Austin with a shed roof, a metal roof and a black roof
Find the right local pro for your project
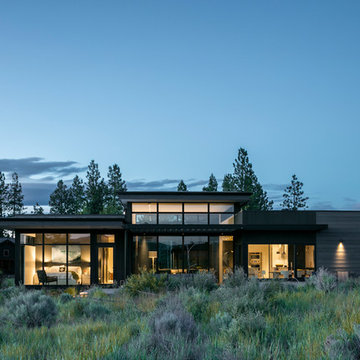
John Granen
Inspiration for a mid-sized modern one-story wood exterior home remodel in Other
Inspiration for a mid-sized modern one-story wood exterior home remodel in Other

Photography by Lucas Henning.
Small minimalist gray one-story stone house exterior photo in Seattle with a shed roof and a metal roof
Small minimalist gray one-story stone house exterior photo in Seattle with a shed roof and a metal roof
Reload the page to not see this specific ad anymore
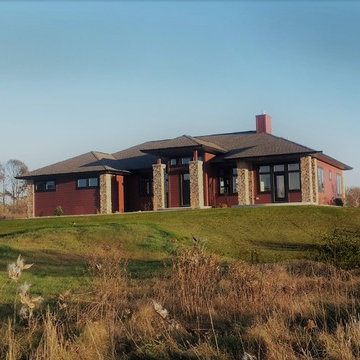
Contemporary Ranch on Horseshoe Bay Farms golf course.
Mid-sized minimalist red two-story wood house exterior photo in Other with a hip roof and a shingle roof
Mid-sized minimalist red two-story wood house exterior photo in Other with a hip roof and a shingle roof
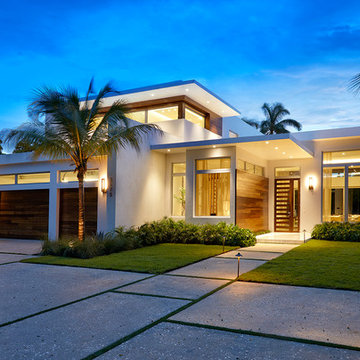
Daniel Newcomb photography
Inspiration for a large modern white two-story stucco exterior home remodel in Miami with a green roof
Inspiration for a large modern white two-story stucco exterior home remodel in Miami with a green roof
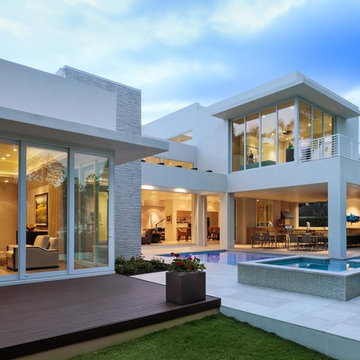
© Lori Hamilton Photography © Lori Hamilton Photography
Large minimalist white two-story stucco exterior home photo in Other
Large minimalist white two-story stucco exterior home photo in Other
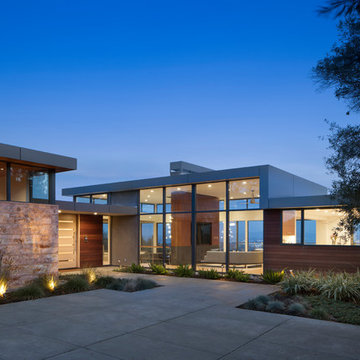
Walking up to the front door you travel through the parking court with landscaping design by Pederson Associates in San Rafael. At the far left is the new game room with Caldera split face stone wall and Fleetwood windows above. Around the other walls is smooth finish stucco and natural stained cedar siding. The paving is Connecticut Blue Stone.
Reload the page to not see this specific ad anymore
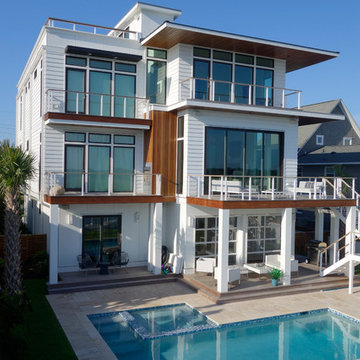
From the dramatic IPE siding to the oversized patio doors and rooftop patio, this 5,000 sf home on the waterway is the ultimate family beach house. The interior living areas all focus on the dramatic views overlooking the water and each bedroom has oversized windows that allow lots of natural light. There is a large wrap around porch on the main level and private balconies off bedrooms, as well as the dramatic rooftop patio that offers 360 degree views.
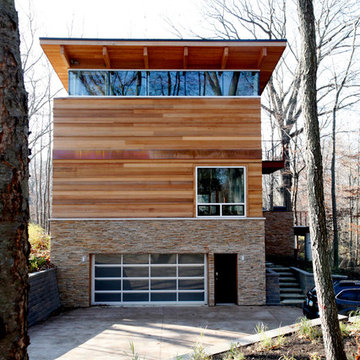
Example of a large minimalist brown three-story wood exterior home design in Other with a metal roof
Modern Exterior Home Ideas
Reload the page to not see this specific ad anymore
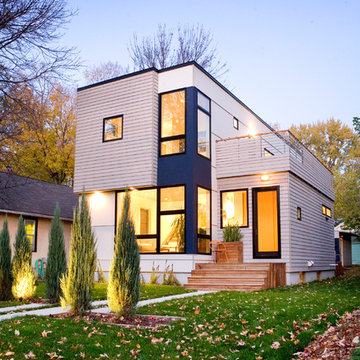
TJ Thoraldson
Inspiration for a modern two-story mixed siding exterior home remodel in Minneapolis
Inspiration for a modern two-story mixed siding exterior home remodel in Minneapolis
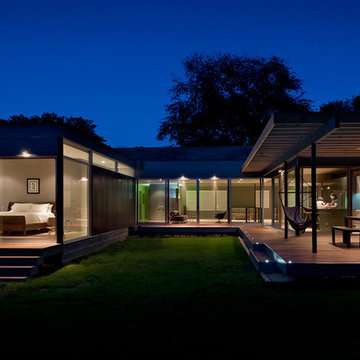
From KUBE Architecture:
"They [owners] wanted a house of openness and light, where their children could be free to explore and play independently, still within view of their parents. The solution was to create a courtyard house, with large sliding glass doors to bring the inside out and outside in."
Greg Powers Photography
Contractor: Housecraft
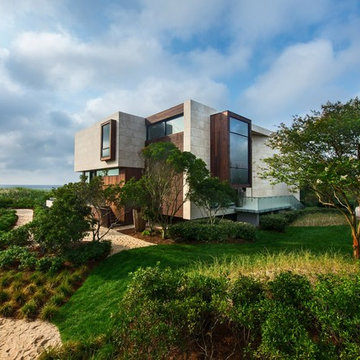
Daniels Lane residence by Blaze Makoid Architecture
Photos by: Marc Bryan Brown
Minimalist mixed siding house exterior photo in New York
Minimalist mixed siding house exterior photo in New York
8






