Modern L-Shaped Kitchen with Distressed Cabinets Ideas
Refine by:
Budget
Sort by:Popular Today
1 - 20 of 79 photos
Item 1 of 4

Builder: Brad DeHaan Homes
Photographer: Brad Gillette
Every day feels like a celebration in this stylish design that features a main level floor plan perfect for both entertaining and convenient one-level living. The distinctive transitional exterior welcomes friends and family with interesting peaked rooflines, stone pillars, stucco details and a symmetrical bank of windows. A three-car garage and custom details throughout give this compact home the appeal and amenities of a much-larger design and are a nod to the Craftsman and Mediterranean designs that influenced this updated architectural gem. A custom wood entry with sidelights match the triple transom windows featured throughout the house and echo the trim and features seen in the spacious three-car garage. While concentrated on one main floor and a lower level, there is no shortage of living and entertaining space inside. The main level includes more than 2,100 square feet, with a roomy 31 by 18-foot living room and kitchen combination off the central foyer that’s perfect for hosting parties or family holidays. The left side of the floor plan includes a 10 by 14-foot dining room, a laundry and a guest bedroom with bath. To the right is the more private spaces, with a relaxing 11 by 10-foot study/office which leads to the master suite featuring a master bath, closet and 13 by 13-foot sleeping area with an attractive peaked ceiling. The walkout lower level offers another 1,500 square feet of living space, with a large family room, three additional family bedrooms and a shared bath.

Fully renovated contemporary kitchen with cabinetry by Bilotta. Appliances by GE Bistro, Fisher & Paykel, Marvel, Bosch and Sub Zero. Walnut and woven counter stools by Thomas Pheasant.
Photography by Tria Giovan
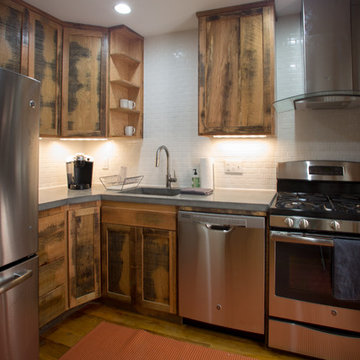
Enclosed kitchen - small modern l-shaped medium tone wood floor and brown floor enclosed kitchen idea in Baltimore with an undermount sink, recessed-panel cabinets, distressed cabinets, concrete countertops, white backsplash, ceramic backsplash, stainless steel appliances and no island
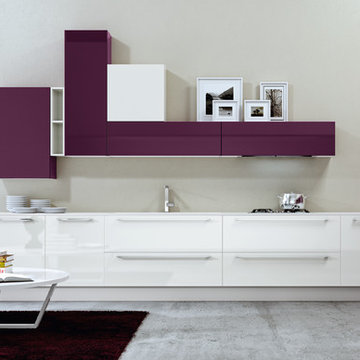
An extremely contemporary offer, which conceals the culture and flavour of tradition.
Every kitchen is a system providing functions which it is able to satisfy. A suitable space is needed for each of these. Selecting with care allows you to organise the kitchen perfectly according to individual style, to enjoy a kitchen with the very best in terms of USER-FRIENDLINESS.
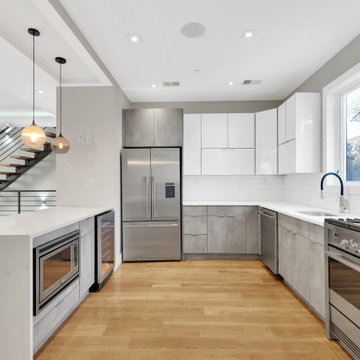
Semi custom 2-tone flat panel cabinets, quartz counter top and island water fall
Large minimalist l-shaped medium tone wood floor and brown floor enclosed kitchen photo in New York with an undermount sink, flat-panel cabinets, distressed cabinets, quartz countertops, white backsplash, ceramic backsplash, stainless steel appliances, an island and white countertops
Large minimalist l-shaped medium tone wood floor and brown floor enclosed kitchen photo in New York with an undermount sink, flat-panel cabinets, distressed cabinets, quartz countertops, white backsplash, ceramic backsplash, stainless steel appliances, an island and white countertops
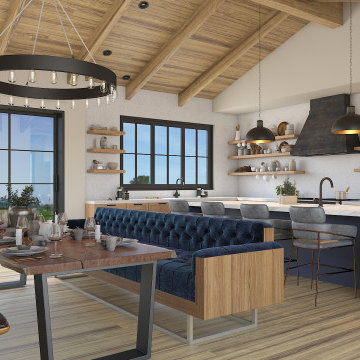
Kitchen - large modern l-shaped light wood floor and brown floor kitchen idea in San Francisco with an undermount sink, recessed-panel cabinets, distressed cabinets, quartz countertops, gray backsplash, mosaic tile backsplash, stainless steel appliances, an island and white countertops
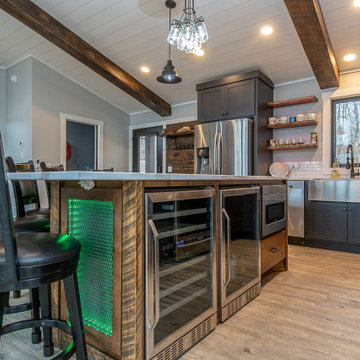
A mountain modern architectural style on the bluffs of Borden Lake near Garrison, MN.
Inspiration for a mid-sized modern l-shaped light wood floor, brown floor and shiplap ceiling eat-in kitchen remodel in Minneapolis with a farmhouse sink, flat-panel cabinets, distressed cabinets, marble countertops, white backsplash, ceramic backsplash, stainless steel appliances, an island and white countertops
Inspiration for a mid-sized modern l-shaped light wood floor, brown floor and shiplap ceiling eat-in kitchen remodel in Minneapolis with a farmhouse sink, flat-panel cabinets, distressed cabinets, marble countertops, white backsplash, ceramic backsplash, stainless steel appliances, an island and white countertops
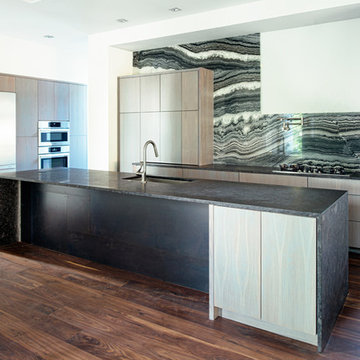
Inspiration for a mid-sized modern l-shaped medium tone wood floor kitchen remodel in Atlanta with an undermount sink, distressed cabinets, black backsplash, stainless steel appliances, an island and soapstone countertops
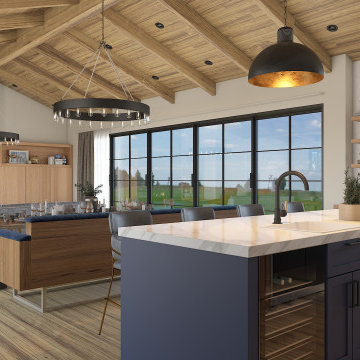
Example of a large minimalist l-shaped light wood floor and brown floor kitchen design in San Francisco with an undermount sink, recessed-panel cabinets, distressed cabinets, quartz countertops, gray backsplash, mosaic tile backsplash, stainless steel appliances, an island and white countertops
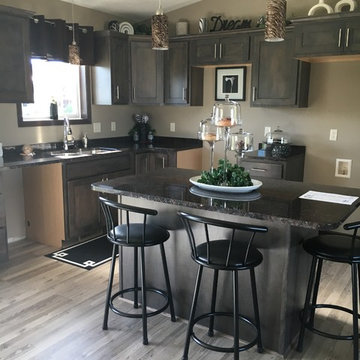
Kaity Peterson
Minimalist l-shaped light wood floor and beige floor kitchen photo in Other with shaker cabinets, an island, a drop-in sink, distressed cabinets and granite countertops
Minimalist l-shaped light wood floor and beige floor kitchen photo in Other with shaker cabinets, an island, a drop-in sink, distressed cabinets and granite countertops
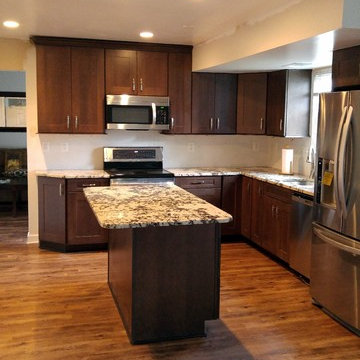
Albert Stokes
Mid-sized minimalist l-shaped dark wood floor and brown floor kitchen photo in Baltimore with a double-bowl sink, shaker cabinets, distressed cabinets, granite countertops, stainless steel appliances and an island
Mid-sized minimalist l-shaped dark wood floor and brown floor kitchen photo in Baltimore with a double-bowl sink, shaker cabinets, distressed cabinets, granite countertops, stainless steel appliances and an island
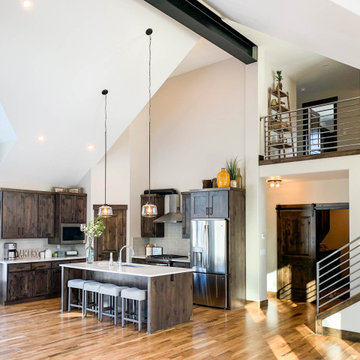
Example of a huge minimalist l-shaped light wood floor and brown floor open concept kitchen design in Denver with a drop-in sink, shaker cabinets, distressed cabinets, quartz countertops, gray backsplash, subway tile backsplash, stainless steel appliances, an island and white countertops
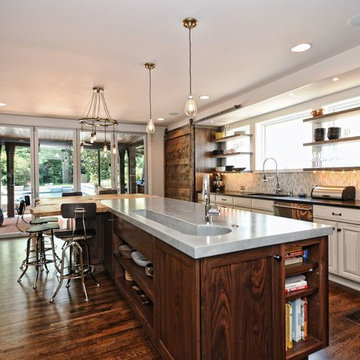
Inspiration for a mid-sized modern l-shaped dark wood floor and brown floor enclosed kitchen remodel in Charlotte with an undermount sink, raised-panel cabinets, distressed cabinets, marble countertops, beige backsplash, matchstick tile backsplash, stainless steel appliances and an island
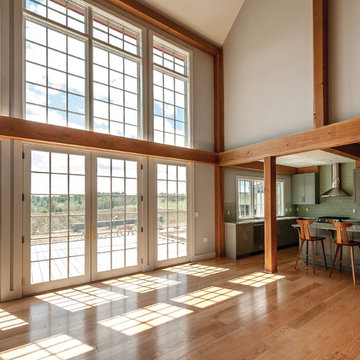
Expansive open views of post and beam architecture, lofted spaces adding visual interest, an upper level bridge (catwalk style) and large and small barn windows create a complete custom design for this New Hampshire home. Floor to ceiling windows in key focal points extend the sense of space and bring both light and the outdoors into the home. To accomplish that goal, Integrity Wood-Ultrex® Casement, Awning and Double Hung Windows were the perfect choice. Integrity offered the color, energy efficiency and architectural fit the homeowners wanted while also working within their budget.
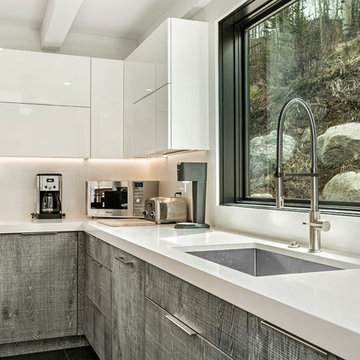
Example of a mid-sized minimalist l-shaped porcelain tile and gray floor eat-in kitchen design in Denver with an undermount sink, flat-panel cabinets, distressed cabinets, quartz countertops, white backsplash, stone slab backsplash, stainless steel appliances, an island and white countertops
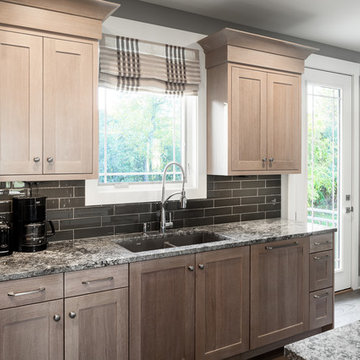
Builder: Brad DeHaan Homes
Photographer: Brad Gillette
Every day feels like a celebration in this stylish design that features a main level floor plan perfect for both entertaining and convenient one-level living. The distinctive transitional exterior welcomes friends and family with interesting peaked rooflines, stone pillars, stucco details and a symmetrical bank of windows. A three-car garage and custom details throughout give this compact home the appeal and amenities of a much-larger design and are a nod to the Craftsman and Mediterranean designs that influenced this updated architectural gem. A custom wood entry with sidelights match the triple transom windows featured throughout the house and echo the trim and features seen in the spacious three-car garage. While concentrated on one main floor and a lower level, there is no shortage of living and entertaining space inside. The main level includes more than 2,100 square feet, with a roomy 31 by 18-foot living room and kitchen combination off the central foyer that’s perfect for hosting parties or family holidays. The left side of the floor plan includes a 10 by 14-foot dining room, a laundry and a guest bedroom with bath. To the right is the more private spaces, with a relaxing 11 by 10-foot study/office which leads to the master suite featuring a master bath, closet and 13 by 13-foot sleeping area with an attractive peaked ceiling. The walkout lower level offers another 1,500 square feet of living space, with a large family room, three additional family bedrooms and a shared bath.
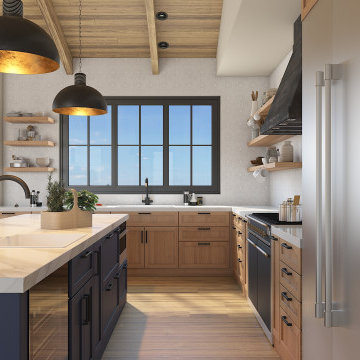
Example of a large minimalist l-shaped light wood floor and brown floor kitchen design in San Francisco with an undermount sink, recessed-panel cabinets, distressed cabinets, quartz countertops, gray backsplash, mosaic tile backsplash, stainless steel appliances, an island and white countertops
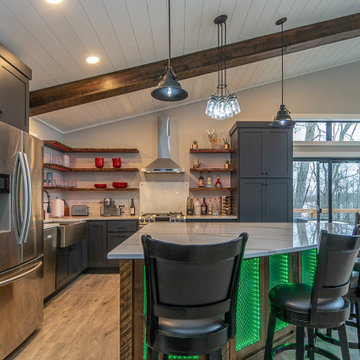
A mountain modern architectural style on the bluffs of Borden Lake near Garrison, MN.
Eat-in kitchen - mid-sized modern l-shaped light wood floor, brown floor and shiplap ceiling eat-in kitchen idea in Minneapolis with a farmhouse sink, flat-panel cabinets, distressed cabinets, marble countertops, white backsplash, ceramic backsplash, stainless steel appliances, an island and white countertops
Eat-in kitchen - mid-sized modern l-shaped light wood floor, brown floor and shiplap ceiling eat-in kitchen idea in Minneapolis with a farmhouse sink, flat-panel cabinets, distressed cabinets, marble countertops, white backsplash, ceramic backsplash, stainless steel appliances, an island and white countertops
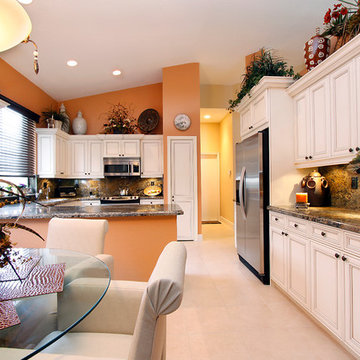
Roseanne Valenza Photography
Talk a walk on the wild side. Nothing tame about this space. Big, bold color and accessories have a lot of personality. Check out the before and after gallery!
Modern L-Shaped Kitchen with Distressed Cabinets Ideas
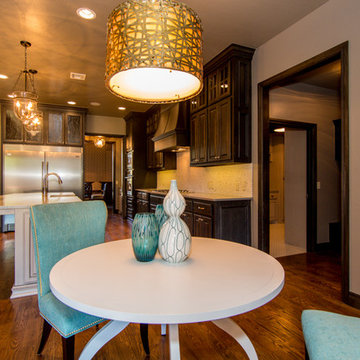
Large minimalist l-shaped medium tone wood floor open concept kitchen photo in Oklahoma City with a farmhouse sink, raised-panel cabinets, distressed cabinets, granite countertops, white backsplash, porcelain backsplash, stainless steel appliances and an island
1





