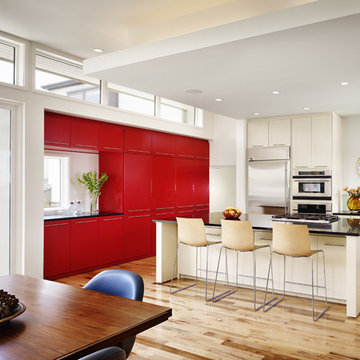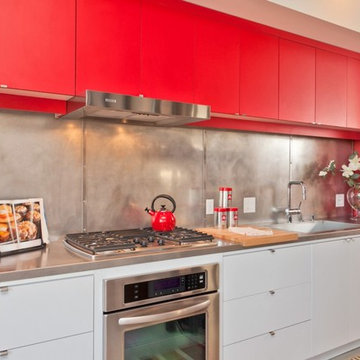Modern Kitchen with Red Cabinets Ideas
Refine by:
Budget
Sort by:Popular Today
1 - 20 of 693 photos
Item 1 of 3
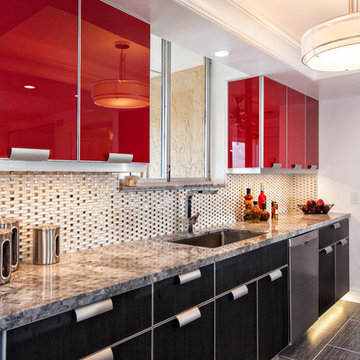
Sand Castle Kitchens & More, LLC
Inspiration for a mid-sized modern galley porcelain tile kitchen remodel in Miami with an undermount sink, glass-front cabinets, red cabinets, granite countertops, white backsplash, glass tile backsplash, stainless steel appliances and no island
Inspiration for a mid-sized modern galley porcelain tile kitchen remodel in Miami with an undermount sink, glass-front cabinets, red cabinets, granite countertops, white backsplash, glass tile backsplash, stainless steel appliances and no island
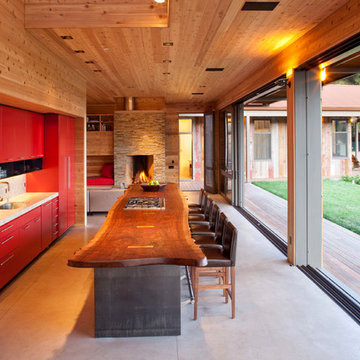
Diverse activities were part of the design program, including; entertaining, cooking, tanning, swimming, archery, horseshoes, gardening, and wood-splitting.
Photographer: Paul Dyer

Russell Campaigne
Example of a small minimalist l-shaped cork floor open concept kitchen design in New York with an undermount sink, flat-panel cabinets, red cabinets, solid surface countertops, stainless steel appliances and no island
Example of a small minimalist l-shaped cork floor open concept kitchen design in New York with an undermount sink, flat-panel cabinets, red cabinets, solid surface countertops, stainless steel appliances and no island
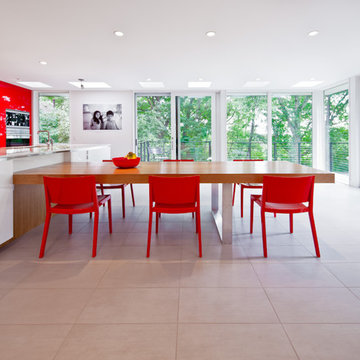
View into new kitchen from living room.
Photo by Brandon Stengel
Example of a minimalist galley eat-in kitchen design in Minneapolis with flat-panel cabinets and red cabinets
Example of a minimalist galley eat-in kitchen design in Minneapolis with flat-panel cabinets and red cabinets
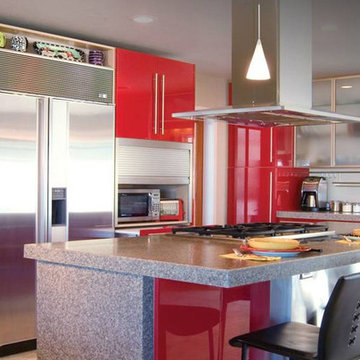
Example of a mid-sized minimalist eat-in kitchen design in Tampa with flat-panel cabinets, red cabinets, stainless steel appliances and an island
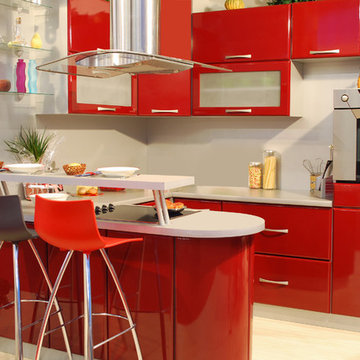
Chic Contemporary - Maroon Cabinets
Small minimalist u-shaped light wood floor and beige floor open concept kitchen photo in Orange County with a drop-in sink, flat-panel cabinets, red cabinets, solid surface countertops, gray backsplash and a peninsula
Small minimalist u-shaped light wood floor and beige floor open concept kitchen photo in Orange County with a drop-in sink, flat-panel cabinets, red cabinets, solid surface countertops, gray backsplash and a peninsula
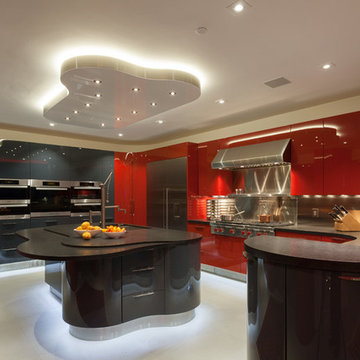
Photo by: Russell Abraham
Eat-in kitchen - large modern u-shaped concrete floor eat-in kitchen idea in San Francisco with flat-panel cabinets, red cabinets, stainless steel appliances, an island and a double-bowl sink
Eat-in kitchen - large modern u-shaped concrete floor eat-in kitchen idea in San Francisco with flat-panel cabinets, red cabinets, stainless steel appliances, an island and a double-bowl sink
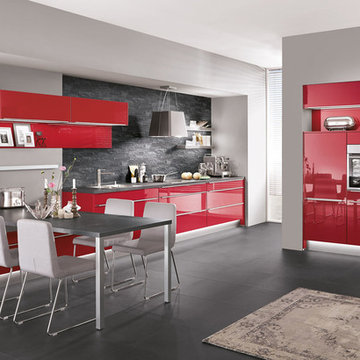
Lacquered laminate, red high gloss cabinet finish
Eat-in kitchen - large modern l-shaped eat-in kitchen idea in New York with flat-panel cabinets, red cabinets and no island
Eat-in kitchen - large modern l-shaped eat-in kitchen idea in New York with flat-panel cabinets, red cabinets and no island
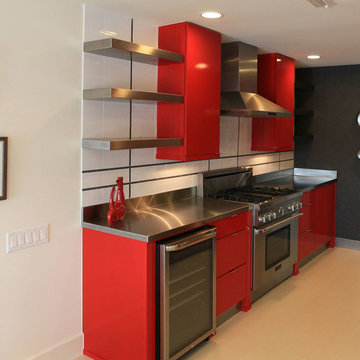
Inspiration for a large modern galley ceramic tile eat-in kitchen remodel in Dallas with flat-panel cabinets, red cabinets, stainless steel countertops, white backsplash and stainless steel appliances
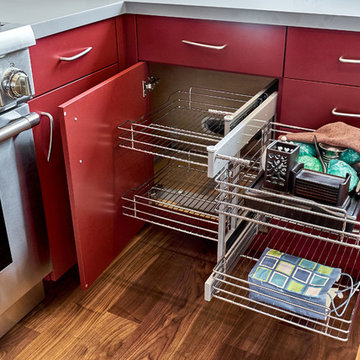
Kitichen Storage and Organization: kitchen blind corner storage solution
Example of a mid-sized minimalist l-shaped medium tone wood floor and brown floor open concept kitchen design in San Francisco with an undermount sink, flat-panel cabinets, red cabinets, solid surface countertops, stainless steel appliances, an island and gray countertops
Example of a mid-sized minimalist l-shaped medium tone wood floor and brown floor open concept kitchen design in San Francisco with an undermount sink, flat-panel cabinets, red cabinets, solid surface countertops, stainless steel appliances, an island and gray countertops
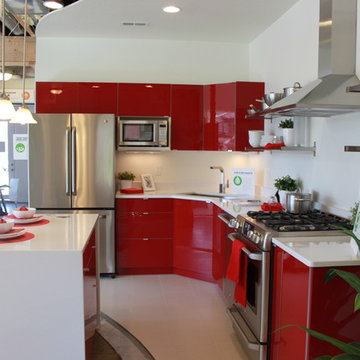
Example of a minimalist l-shaped eat-in kitchen design in Salt Lake City with flat-panel cabinets, red cabinets and an island
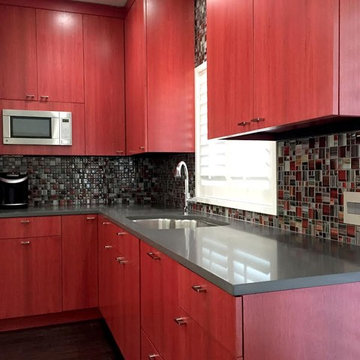
Kitchen - modern kitchen idea in Orange County with an undermount sink, red cabinets, multicolored backsplash, mosaic tile backsplash and stainless steel appliances
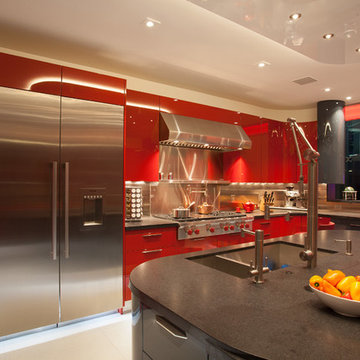
Photo by: Russell Abraham
Example of a large minimalist u-shaped concrete floor eat-in kitchen design in San Francisco with a double-bowl sink, flat-panel cabinets, red cabinets, stainless steel appliances and an island
Example of a large minimalist u-shaped concrete floor eat-in kitchen design in San Francisco with a double-bowl sink, flat-panel cabinets, red cabinets, stainless steel appliances and an island
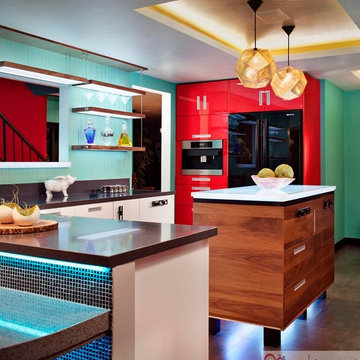
With the client’s desire for an environmentally-friendly kitchen, Silestone provided the perfect choice, with its GreenGuard-certified product. Silestone’s Natural Quartz countertops ground the bold color scheme and with such a large square footage, these countertops create a soothing relief to the eye by helping to tie all of these dynamic areas together.
Chipper Hatter Architectural Photography
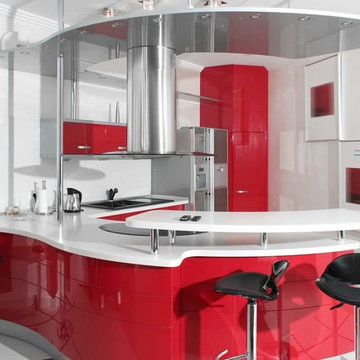
Inspiration for a mid-sized modern u-shaped white floor eat-in kitchen remodel in Phoenix with a double-bowl sink, flat-panel cabinets, red cabinets, white backsplash, stainless steel appliances and a peninsula
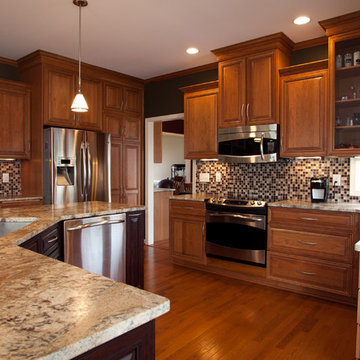
When they said “a picture speaks a thousand words”, they must have been referring to those shown here of the Toole family’s finished kitchen remodel. By updating & upgrading all of the kitchen’s features to an elegant state, they created a space where, not only will everyone want to congregate, but will never want to leave!
Although the general layout remained the same, each element of the kitchen was replaced by luxury. Where once stood white-washed cabinets with a matching island, you now find cherry wood with a darker stain on the island. The sophisticated mismatching of wood is tied together by the color pattern in the glass tile backsplash. The polished look of granite countertops is kicked up a notch with the new under-the-cabinet lighting, which is both a visual additive as well as functional for the work space. Bland looking vinyl flooring that blended into the rest of the kitchen was replaced by pre-finished hardwood flooring that provides a visual break between the floor & cabinets. All new stainless steel appliances are modern upgrades that tie nicely together with the brushed nickel cabinet hardware and plumbing fixtures.
One significant alteration to the kitchen’s design is the wall of cabinets surrounding the refrigerator. The home originally held a closet style double-door pantry. By shifting the refrigerator over several inches and adding ceiling-to-floor cabinets around it, the Toole’s were able to add quite a bit more storage space and an additional countertop. Through the doorway to the right, a wet bar was added for entertaining – complete with built-in wine bottle storage, an under-the-cabinet stemware rack, storage drawers and a wine chiller.
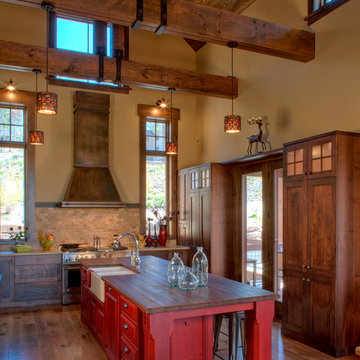
The surrounding wood cabinets are accented with a rustic, distressed red island.
Inspiration for a modern u-shaped medium tone wood floor and brown floor eat-in kitchen remodel in Denver with a farmhouse sink, red cabinets, wood countertops, beige backsplash, glass-front cabinets, porcelain backsplash, brown countertops and paneled appliances
Inspiration for a modern u-shaped medium tone wood floor and brown floor eat-in kitchen remodel in Denver with a farmhouse sink, red cabinets, wood countertops, beige backsplash, glass-front cabinets, porcelain backsplash, brown countertops and paneled appliances
Modern Kitchen with Red Cabinets Ideas
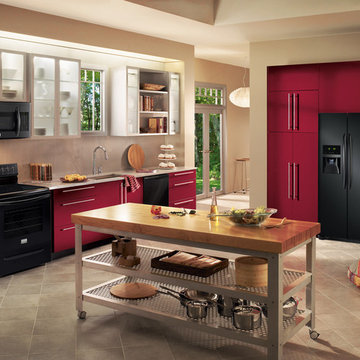
This modern design utilizes a rolling island to keep the space free and open when not in use. The black appliances and deep burgundy cabinetry complement each other perfectly.
1






