Modern Single-Wall Kitchen with an Undermount Sink and Metallic Backsplash Ideas
Refine by:
Budget
Sort by:Popular Today
1 - 20 of 165 photos
Item 1 of 5

Photo © Christopher Barrett
Architect: Brininstool + Lynch Architecture Design
Inspiration for a small modern single-wall light wood floor open concept kitchen remodel in Chicago with an undermount sink, flat-panel cabinets, stainless steel cabinets, stainless steel countertops, metallic backsplash, stainless steel appliances and an island
Inspiration for a small modern single-wall light wood floor open concept kitchen remodel in Chicago with an undermount sink, flat-panel cabinets, stainless steel cabinets, stainless steel countertops, metallic backsplash, stainless steel appliances and an island
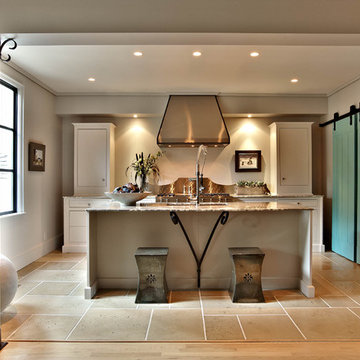
Simple and clean modern kitchen with a hidden pantry behind the sliding barn doors
Dustin Peck Photography
Eat-in kitchen - small modern single-wall concrete floor eat-in kitchen idea in Charlotte with an undermount sink, beaded inset cabinets, white cabinets, onyx countertops, metallic backsplash, metal backsplash, stainless steel appliances and an island
Eat-in kitchen - small modern single-wall concrete floor eat-in kitchen idea in Charlotte with an undermount sink, beaded inset cabinets, white cabinets, onyx countertops, metallic backsplash, metal backsplash, stainless steel appliances and an island
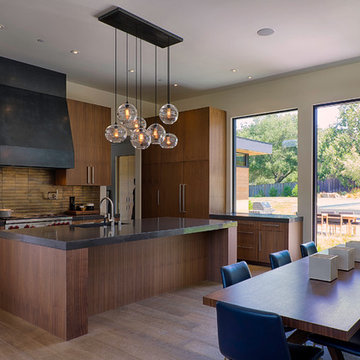
Photo by Michael Hospelt
Open concept kitchen - modern single-wall medium tone wood floor open concept kitchen idea in San Francisco with an undermount sink, medium tone wood cabinets, solid surface countertops, metallic backsplash, ceramic backsplash, black appliances, an island and flat-panel cabinets
Open concept kitchen - modern single-wall medium tone wood floor open concept kitchen idea in San Francisco with an undermount sink, medium tone wood cabinets, solid surface countertops, metallic backsplash, ceramic backsplash, black appliances, an island and flat-panel cabinets
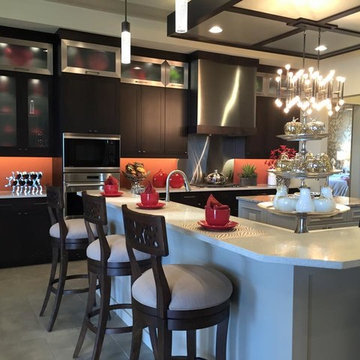
Example of a mid-sized minimalist single-wall travertine floor and beige floor enclosed kitchen design in Tampa with an undermount sink, shaker cabinets, dark wood cabinets, limestone countertops, metallic backsplash, metal backsplash, stainless steel appliances and two islands
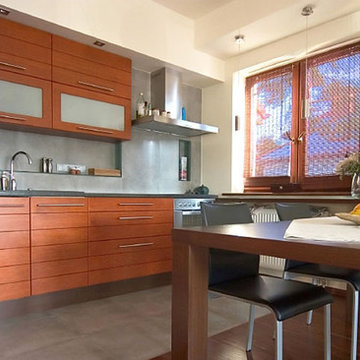
The client wanted to green their home in different phases. Phase I was a new energy efficient and low maintenance kitchen. The look and feel was to be warm, clean, and modern.
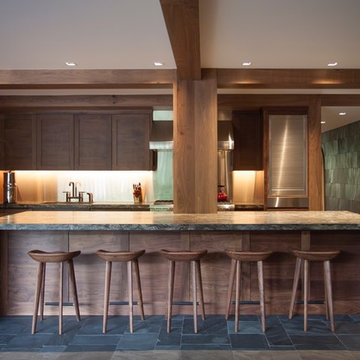
Francisco Cortina / Raquel Hernández
Open concept kitchen - huge modern single-wall slate floor and gray floor open concept kitchen idea with an undermount sink, flat-panel cabinets, medium tone wood cabinets, marble countertops, metallic backsplash, paneled appliances and an island
Open concept kitchen - huge modern single-wall slate floor and gray floor open concept kitchen idea with an undermount sink, flat-panel cabinets, medium tone wood cabinets, marble countertops, metallic backsplash, paneled appliances and an island
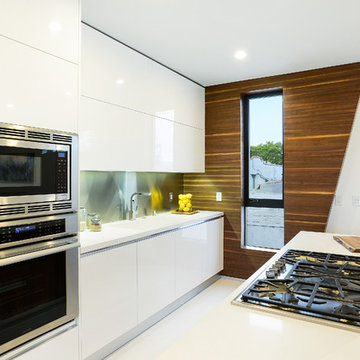
Mid-sized minimalist single-wall porcelain tile and white floor enclosed kitchen photo in Los Angeles with an undermount sink, flat-panel cabinets, white cabinets, solid surface countertops, metallic backsplash, metal backsplash, stainless steel appliances and an island
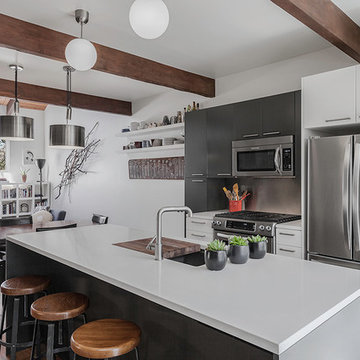
The owners bought this 1970s 'Colorado Lodge Style' student rental in central Boulder to turn it into a home for their family of four. The existing interior layout was awkward and inefficient. Thus, the first floor was reorganized to create more usable, family-friendly spaces and to create a relationship with the well-used backyard.
The barn lumber and wood floor were salvaged from the existing house to create a softened contrast for the light-filled, full-height spaces.
The kitchen and two bathrooms were completely renovated using modern finishes to tie the house together. The result is a modern home that functions effortlessly for a family of four.
Chris Nyce, Nyceone Photography
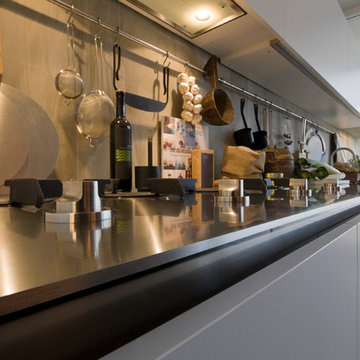
Our lovely Gamma doorstyle, in satin laminate, breathes elegance and sophistication. Gamma is the answer to a real design challenge: a kitchen without handles. Characterized by a long channel under the countertop, Gamma is available in almost any door finish and allows for countertops with a 6mm visible edge.
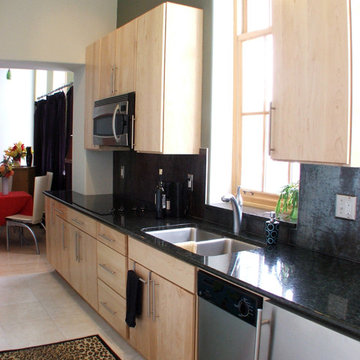
Haas Cabinetry with Granite Countertops
Inspiration for a modern single-wall eat-in kitchen remodel in Grand Rapids with an undermount sink, flat-panel cabinets, light wood cabinets, granite countertops, metallic backsplash, ceramic backsplash and stainless steel appliances
Inspiration for a modern single-wall eat-in kitchen remodel in Grand Rapids with an undermount sink, flat-panel cabinets, light wood cabinets, granite countertops, metallic backsplash, ceramic backsplash and stainless steel appliances
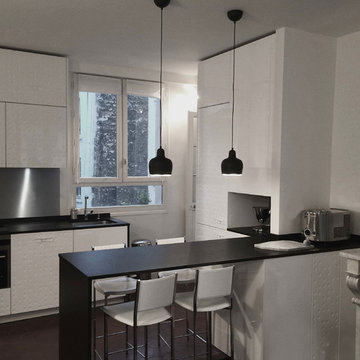
lauraattolinidesign
Minimalist single-wall eat-in kitchen photo in London with an undermount sink, flat-panel cabinets, white cabinets, granite countertops, metallic backsplash and stainless steel appliances
Minimalist single-wall eat-in kitchen photo in London with an undermount sink, flat-panel cabinets, white cabinets, granite countertops, metallic backsplash and stainless steel appliances
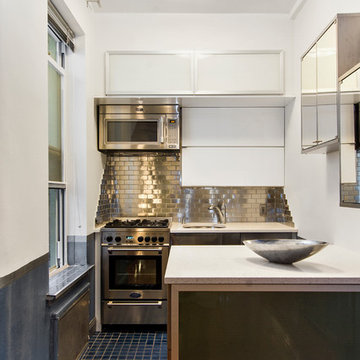
Gotham Photo Company
Inspiration for a small modern single-wall ceramic tile open concept kitchen remodel in New York with an undermount sink, glass-front cabinets, stainless steel cabinets, quartz countertops, metallic backsplash, subway tile backsplash, stainless steel appliances and an island
Inspiration for a small modern single-wall ceramic tile open concept kitchen remodel in New York with an undermount sink, glass-front cabinets, stainless steel cabinets, quartz countertops, metallic backsplash, subway tile backsplash, stainless steel appliances and an island
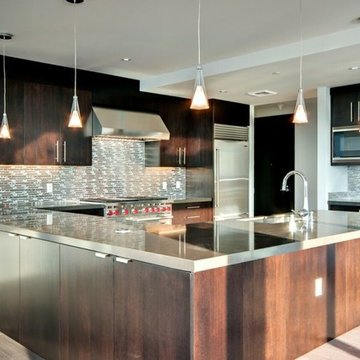
Entertainer's kitchen with eat in couter for upto six persons. The return cabinets are double sided for maximum storage.
Large minimalist single-wall bamboo floor and gray floor eat-in kitchen photo in Seattle with an undermount sink, flat-panel cabinets, gray cabinets, quartz countertops, metallic backsplash, metal backsplash, stainless steel appliances, a peninsula and gray countertops
Large minimalist single-wall bamboo floor and gray floor eat-in kitchen photo in Seattle with an undermount sink, flat-panel cabinets, gray cabinets, quartz countertops, metallic backsplash, metal backsplash, stainless steel appliances, a peninsula and gray countertops
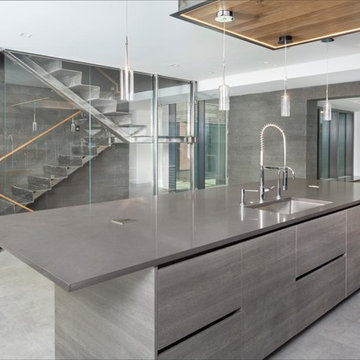
Example of a mid-sized minimalist single-wall concrete floor and gray floor enclosed kitchen design in Denver with an undermount sink, flat-panel cabinets, black cabinets, solid surface countertops, metallic backsplash, metal backsplash, stainless steel appliances, an island and gray countertops
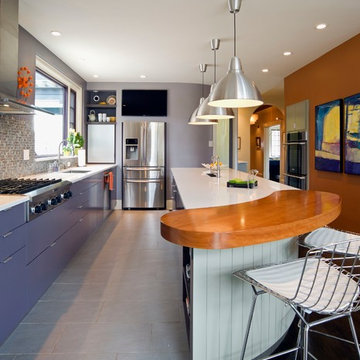
Photo by Joseph Rey Au
Inspiration for a large modern single-wall ceramic tile eat-in kitchen remodel in Other with an undermount sink, flat-panel cabinets, quartz countertops, metallic backsplash, stainless steel appliances and an island
Inspiration for a large modern single-wall ceramic tile eat-in kitchen remodel in Other with an undermount sink, flat-panel cabinets, quartz countertops, metallic backsplash, stainless steel appliances and an island
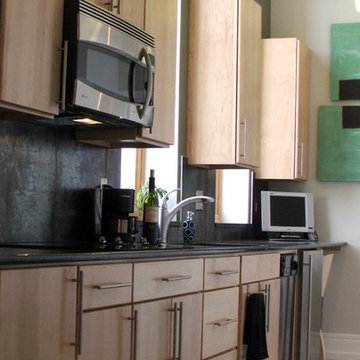
Haas Cabinetry with Granite Countertops
Eat-in kitchen - modern single-wall eat-in kitchen idea in Grand Rapids with an undermount sink, flat-panel cabinets, light wood cabinets, granite countertops, metallic backsplash, ceramic backsplash and stainless steel appliances
Eat-in kitchen - modern single-wall eat-in kitchen idea in Grand Rapids with an undermount sink, flat-panel cabinets, light wood cabinets, granite countertops, metallic backsplash, ceramic backsplash and stainless steel appliances
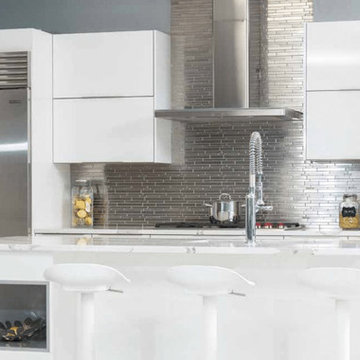
Mid-sized minimalist single-wall kitchen photo in Hawaii with an undermount sink, flat-panel cabinets, white cabinets, quartzite countertops, metallic backsplash, metal backsplash, paneled appliances, an island and white countertops
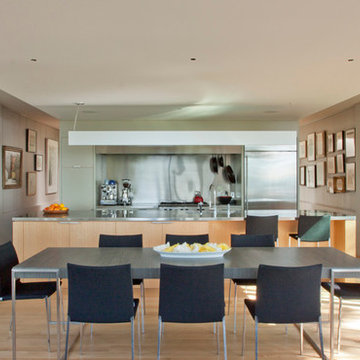
Regan Bice Architects
Eat-in kitchen - large modern single-wall light wood floor and brown floor eat-in kitchen idea in San Francisco with an undermount sink, flat-panel cabinets, gray cabinets, stainless steel countertops, metallic backsplash, metal backsplash, stainless steel appliances and an island
Eat-in kitchen - large modern single-wall light wood floor and brown floor eat-in kitchen idea in San Francisco with an undermount sink, flat-panel cabinets, gray cabinets, stainless steel countertops, metallic backsplash, metal backsplash, stainless steel appliances and an island
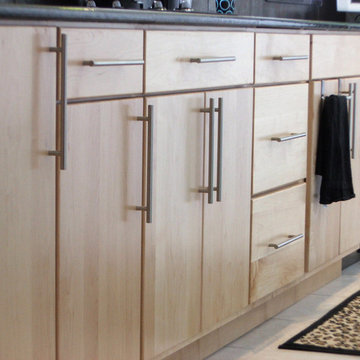
Haas Cabinetry with Granite Countertops
Minimalist single-wall eat-in kitchen photo in Grand Rapids with an undermount sink, flat-panel cabinets, light wood cabinets, granite countertops, metallic backsplash, ceramic backsplash and stainless steel appliances
Minimalist single-wall eat-in kitchen photo in Grand Rapids with an undermount sink, flat-panel cabinets, light wood cabinets, granite countertops, metallic backsplash, ceramic backsplash and stainless steel appliances
Modern Single-Wall Kitchen with an Undermount Sink and Metallic Backsplash Ideas
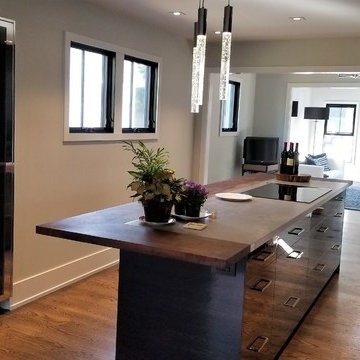
Open concept kitchen - mid-sized modern single-wall medium tone wood floor and brown floor open concept kitchen idea in Chicago with an undermount sink, flat-panel cabinets, black cabinets, metallic backsplash, mirror backsplash, stainless steel appliances, an island and quartz countertops
1





