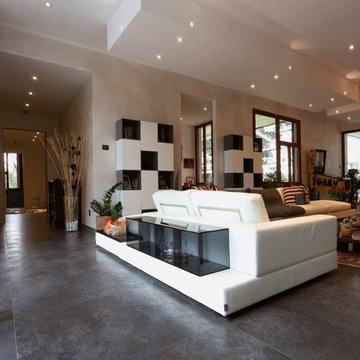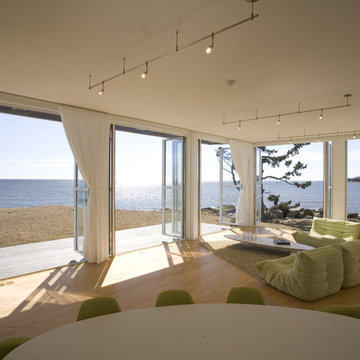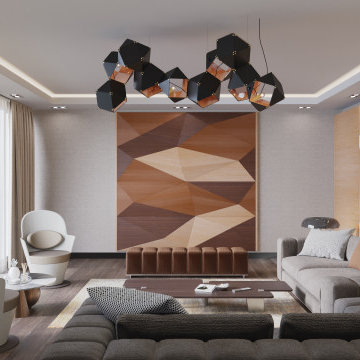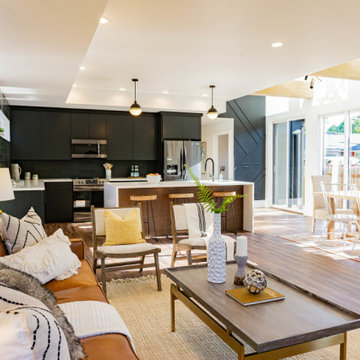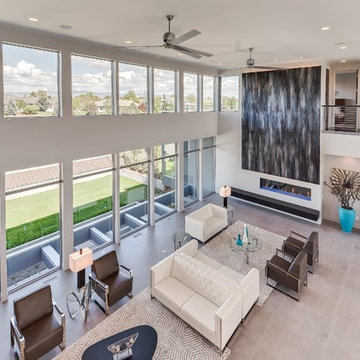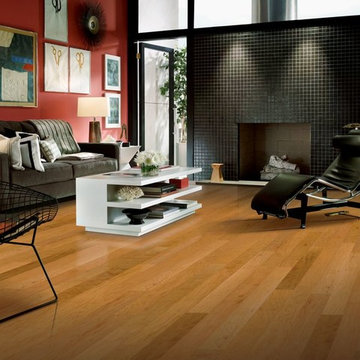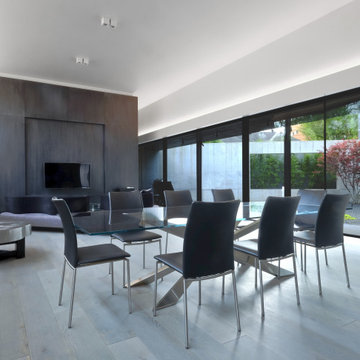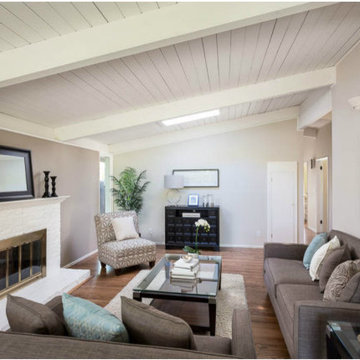Modern Living Room Ideas
Refine by:
Budget
Sort by:Popular Today
7181 - 7200 of 243,924 photos
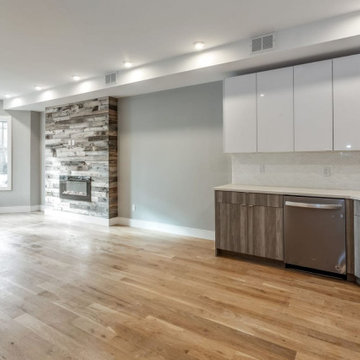
Living Room
Example of a mid-sized minimalist enclosed light wood floor living room design in New York with blue walls, a standard fireplace and a wood fireplace surround
Example of a mid-sized minimalist enclosed light wood floor living room design in New York with blue walls, a standard fireplace and a wood fireplace surround
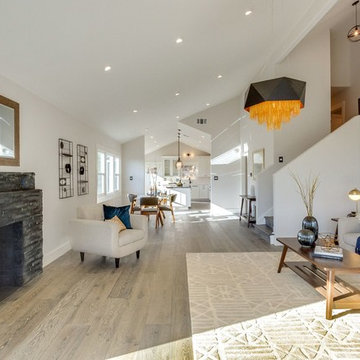
WALKINTOUR
Living room - modern open concept beige floor living room idea in San Francisco with white walls and a standard fireplace
Living room - modern open concept beige floor living room idea in San Francisco with white walls and a standard fireplace
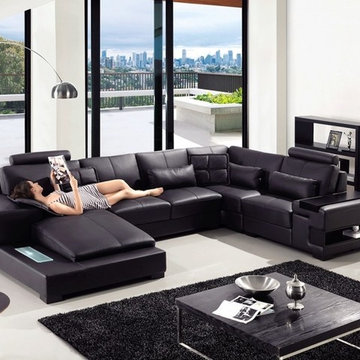
Features:
Contemporary modern sectional sofa with throw pillows
Plush cushioning
Log shaped head rests
Left facing chaise
Veneer ledge for drinks
Contemporary built-in light to give off an ambient glow
Storage compartment
Leather / leather match
Dimensions:
1 Seater w/ end table: W50" x D37" x H35"/41"
Corner: W50" x D38" x H35"
2 Seater: W63" x D37" x H35"
Chaise: W78" x D52" x H35"/41"
Find the right local pro for your project
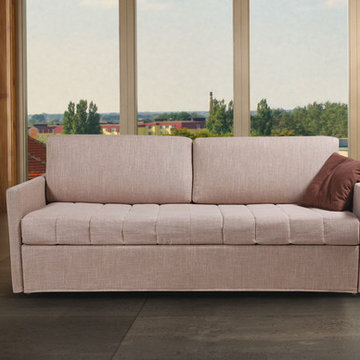
Italian Sofa Bed Fellini by Seduta D'Arte
Made in Italy
Fellini by Seduta d'Arte is a modular italian sleeper sofa that offers lots of customization options. The sofa features simple but elegant design that fits both modern or contemporary styled interiors. Moreover, Fellini is a sofa bed that provides comfortable sleeping place for two that can be either joined or separated for individual sleeping. The separate bed of the Fellini sofa comes from underneath and has 5" high memory foam mattress and orthopedic wooden slats mattress support. The sleeper sofa is available with three arms versions to choose from. Moreover, the sofa bed can be ordered in one of the designs: Fashion, Young or Dormeuse, so you could choose the style that better fit your interior. "Fashion" version has back in stress resistant polyurethane foam, while "Young" and "Dormouse" have foam-feather padding. The Fellini sofa is available in Fabric or Nubuck Fabric of different colors.
Please contact our office to get necessary help with customization of this sofa bed.
Features:
Lots of different upholstery materials and colors
Wooden frame with an elasticized webbing suspension
Foam-feather padding for "Young" and "Dormouse" versions
Double density foam padding for "Fashion" design
Sleeper mechanism with 5" high mattress and wooden slats support platform
Three versions of arms to choose from
The starting price is for the Sofa Bed Fellini with "Elite" Arms and "Fashion" design version upholstered in Fabric.
Dimensions:
Sofa Sleeper Elite: W84.3" x D37.4" x H36.6"(Fashion) / 28.3"(Young) / 28.3"/35.4"(Dormeuse)
Sofa Sleeper Prestige: W85.8" x D37.4" x H36.6"(Fashion) / 28.3"(Young) / 28.3"/35.4"(Dormeuse)
Sofa Sleeper Dormeuse: W84.3" x D37.4" x H36.6"(Fashion) / 28.3"(Young) / 28.3"/35.4"(Dormeuse)
Sofa-Bed Sleeping Size: W31.5"+31.5" x D76.8"/74.8" x H18.5"
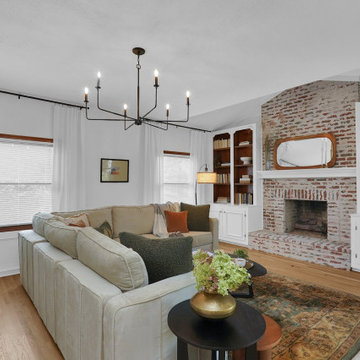
Sponsored
Westerville, OH
Fresh Pointe Studio
Industry Leading Interior Designers & Decorators | Delaware County, OH
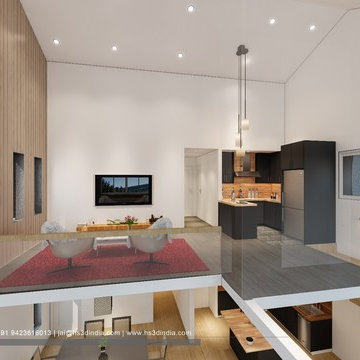
Architectural Renderings, 3D Interior Design, 3d architecture, Architectural 3D Modelling, 3D Architectural Visualization, residential renderings, commercial renderings, 3d Interior design renderings, 3d Exterior renderings, walk-through, Animation rendering, experts

Builder: Brad DeHaan Homes
Photographer: Brad Gillette
Every day feels like a celebration in this stylish design that features a main level floor plan perfect for both entertaining and convenient one-level living. The distinctive transitional exterior welcomes friends and family with interesting peaked rooflines, stone pillars, stucco details and a symmetrical bank of windows. A three-car garage and custom details throughout give this compact home the appeal and amenities of a much-larger design and are a nod to the Craftsman and Mediterranean designs that influenced this updated architectural gem. A custom wood entry with sidelights match the triple transom windows featured throughout the house and echo the trim and features seen in the spacious three-car garage. While concentrated on one main floor and a lower level, there is no shortage of living and entertaining space inside. The main level includes more than 2,100 square feet, with a roomy 31 by 18-foot living room and kitchen combination off the central foyer that’s perfect for hosting parties or family holidays. The left side of the floor plan includes a 10 by 14-foot dining room, a laundry and a guest bedroom with bath. To the right is the more private spaces, with a relaxing 11 by 10-foot study/office which leads to the master suite featuring a master bath, closet and 13 by 13-foot sleeping area with an attractive peaked ceiling. The walkout lower level offers another 1,500 square feet of living space, with a large family room, three additional family bedrooms and a shared bath.
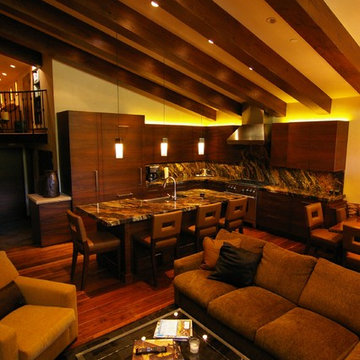
Living room - small modern living room idea in Denver with beige walls and a wall-mounted tv
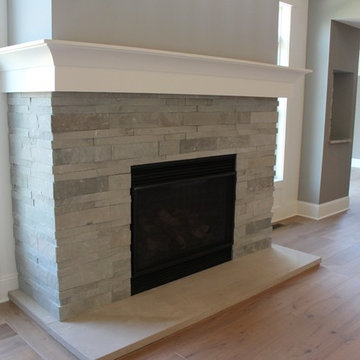
Example of a mid-sized minimalist formal and enclosed medium tone wood floor living room design in Cleveland with gray walls, a standard fireplace, a stone fireplace and no tv
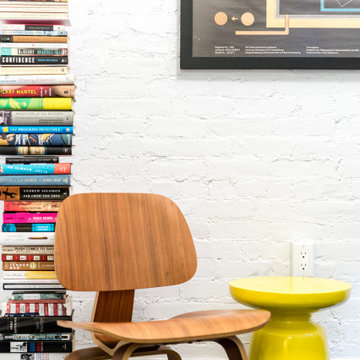
Minimal furniture makes compact space feel larger.
Example of a small minimalist open concept light wood floor and white floor living room library design in New York with white walls, no fireplace and no tv
Example of a small minimalist open concept light wood floor and white floor living room library design in New York with white walls, no fireplace and no tv
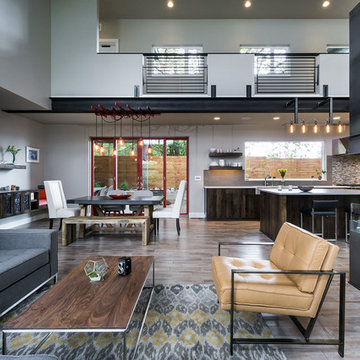
KuDa Photography
Living room - large modern open concept medium tone wood floor living room idea in Other with gray walls, a two-sided fireplace and a wall-mounted tv
Living room - large modern open concept medium tone wood floor living room idea in Other with gray walls, a two-sided fireplace and a wall-mounted tv
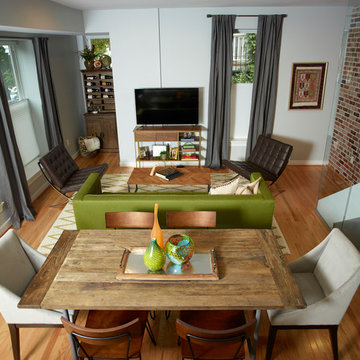
This casual mid-century modern great room design is the perfect combination of rustic meets modern. Lead by Perceptions designer Andrea Kavanuagh-Mason this space seamlessly blends reclaimed wood & brick with sleek Barcelona chairs, a tailored tuxedo sofa and edgy graphic patterned area rug. This great room is definitely ready for it's close-up!
Modern Living Room Ideas

Sponsored
Columbus, OH
We Design, Build and Renovate
CHC & Family Developments
Industry Leading General Contractors in Franklin County, Ohio
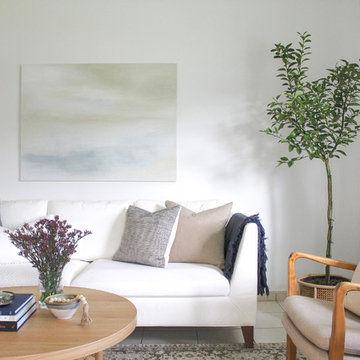
Mid-sized minimalist ceramic tile living room photo in Miami with no fireplace
360






