Modern Living Room with No TV Ideas
Refine by:
Budget
Sort by:Popular Today
1 - 20 of 9,004 photos
Item 1 of 5
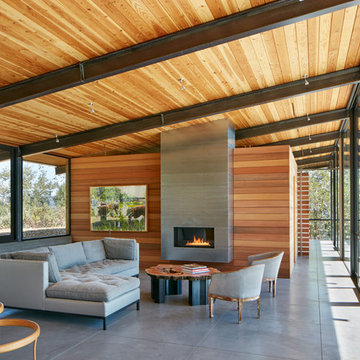
Split Rock Springs Ranch - photo: Bruce Damonte
Minimalist open concept concrete floor and gray floor living room photo in San Francisco with a standard fireplace, a metal fireplace and no tv
Minimalist open concept concrete floor and gray floor living room photo in San Francisco with a standard fireplace, a metal fireplace and no tv
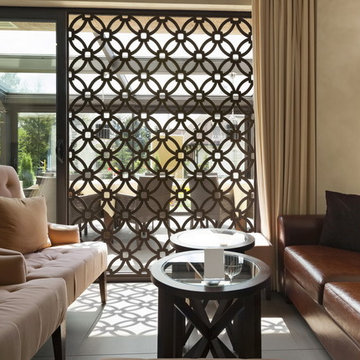
Large minimalist formal and enclosed light wood floor living room photo in Austin with beige walls, no fireplace and no tv
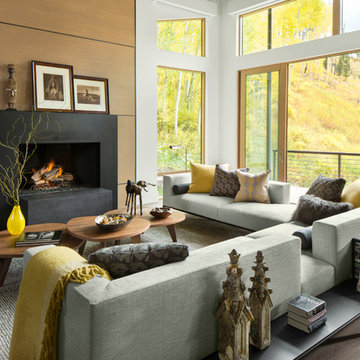
Living room - large modern open concept light wood floor living room idea in Denver with white walls, a standard fireplace and no tv
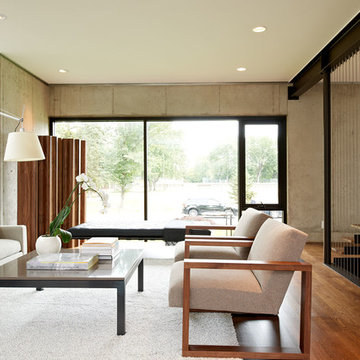
Living room.
Photo:Chad Holder
Inspiration for a mid-sized modern formal and enclosed dark wood floor living room remodel in Minneapolis with white walls, no fireplace and no tv
Inspiration for a mid-sized modern formal and enclosed dark wood floor living room remodel in Minneapolis with white walls, no fireplace and no tv

Elizabeth Pedinotti Haynes
Mid-sized minimalist open concept ceramic tile and beige floor living room photo in Burlington with white walls, a wood stove, a stone fireplace and no tv
Mid-sized minimalist open concept ceramic tile and beige floor living room photo in Burlington with white walls, a wood stove, a stone fireplace and no tv

Edward Caruso
Example of a large minimalist formal and open concept light wood floor and beige floor living room design in New York with white walls, a stone fireplace, a two-sided fireplace and no tv
Example of a large minimalist formal and open concept light wood floor and beige floor living room design in New York with white walls, a stone fireplace, a two-sided fireplace and no tv

This space combines the elements of wood and sleek lines to give this mountain home modern look. The dark leather cushion seats stand out from the wood slat divider behind them. A long table sits in front of a beautiful fireplace with a dark hardwood accent wall. The stairway acts as an additional divider that breaks one space from the other seamlessly.
Built by ULFBUILT. Contact us today to learn more.

Modular meets modern, enhanced by the Modern Linear fireplace's panoramic view
Inspiration for a mid-sized modern light wood floor living room remodel in Albuquerque with a ribbon fireplace, a plaster fireplace, beige walls and no tv
Inspiration for a mid-sized modern light wood floor living room remodel in Albuquerque with a ribbon fireplace, a plaster fireplace, beige walls and no tv
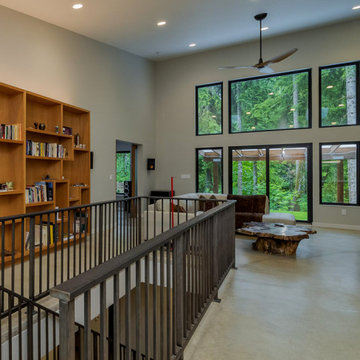
Living room with custom designed mid century inspired bookshelf.
Example of a mid-sized minimalist open concept concrete floor and gray floor living room design in Seattle with white walls, a standard fireplace, a plaster fireplace and no tv
Example of a mid-sized minimalist open concept concrete floor and gray floor living room design in Seattle with white walls, a standard fireplace, a plaster fireplace and no tv

Example of a large minimalist formal and enclosed light wood floor and beige floor living room design in Other with white walls, a ribbon fireplace, a metal fireplace and no tv

Example of a mid-sized minimalist formal and open concept dark wood floor and brown floor living room design in Houston with beige walls, a ribbon fireplace, a metal fireplace and no tv
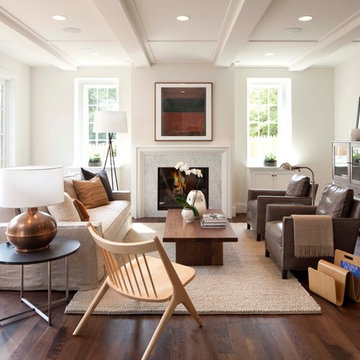
Living Room
Inspiration for a modern living room remodel in Minneapolis with a standard fireplace and no tv
Inspiration for a modern living room remodel in Minneapolis with a standard fireplace and no tv
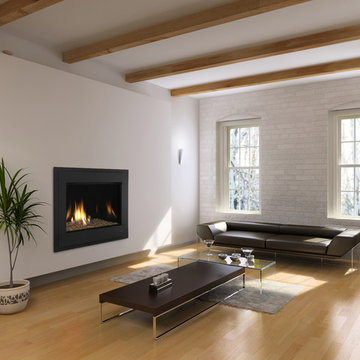
This modern model evolved from the most award-winning gas fireplace series ever made, the 8000 Series. Artistic flames rise through crushed glass, radiating within a reflective firebox. These elegant gas fireplaces provide clean lines and frame a gorgeous twist on tradition.
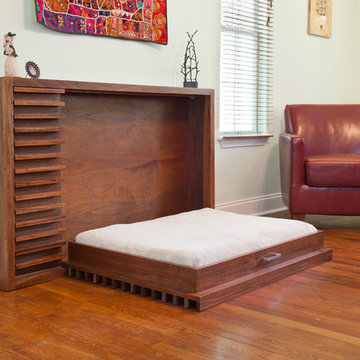
This modern pet bed was created for people with large dogs and tight spaces. This patent pending design is elegant when folded up during parties or gatherings and easily comes down for perfect pet comfort.
The Murphy's Paw Fold Up Pet Bed was designed by Clark | Richardson Architects. Andrea Calo Photographer.

Photo: Lisa Petrole
Example of a huge minimalist open concept and formal porcelain tile and gray floor living room design in San Francisco with white walls, a ribbon fireplace, a tile fireplace and no tv
Example of a huge minimalist open concept and formal porcelain tile and gray floor living room design in San Francisco with white walls, a ribbon fireplace, a tile fireplace and no tv
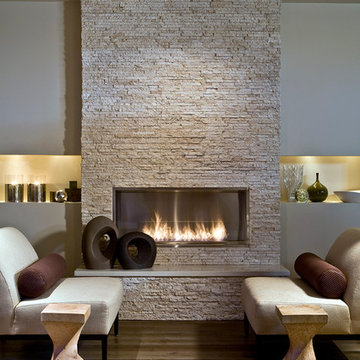
Elegant lounge space with smooth flooring and a ceiling high fireplace with a smooth top hearth.
Example of a mid-sized minimalist formal and open concept light wood floor and brown floor living room design in Phoenix with white walls, a standard fireplace, a stone fireplace and no tv
Example of a mid-sized minimalist formal and open concept light wood floor and brown floor living room design in Phoenix with white walls, a standard fireplace, a stone fireplace and no tv
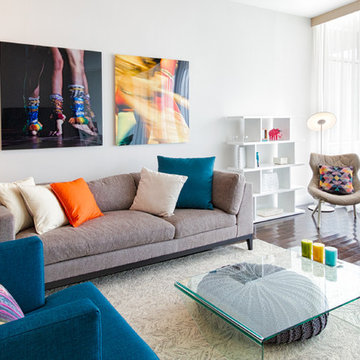
Photo by Mayra Roubach
Inspiration for a mid-sized modern open concept linoleum floor and brown floor living room remodel in Miami with white walls, no fireplace and no tv
Inspiration for a mid-sized modern open concept linoleum floor and brown floor living room remodel in Miami with white walls, no fireplace and no tv
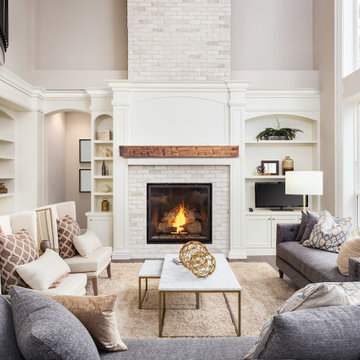
If you're looking to update your home, this modern upgrade is for you. Add in a Hand-Hewn Beam Mantel as a show-stopping detail. Also, your moulding can be a welcomed addition to your space, especially if it's the same color as your walls.
If you want the same look...
Crown: 433MUL
Smaller Base: 327MUL-4
Larger Base: 314MUL-7
Beam Mantel: BMH-EC
(©bmak/AdobeStock)
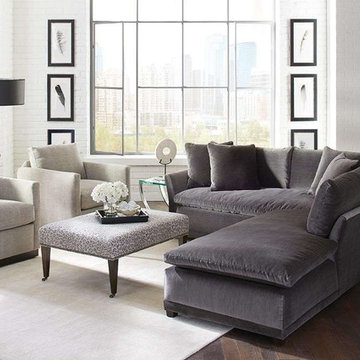
Inspiration for a mid-sized modern enclosed dark wood floor and brown floor living room remodel in Philadelphia with white walls, no fireplace and no tv
Modern Living Room with No TV Ideas
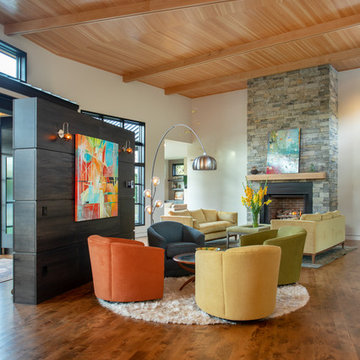
As written in Northern Home & Cottage by Elizabeth Edwards
Sara and Paul Matthews call their head-turning home, located in a sweet neighborhood just up the hill from downtown Petoskey, “a very human story.” Indeed it is. Sara and her husband, Paul, have a special-needs son as well as an energetic middle-school daughter. This home has an answer for everyone. Located down the street from the school, it is ideally situated for their daughter and a self-contained apartment off the great room accommodates all their son’s needs while giving his caretakers privacy—and the family theirs. The Matthews began the building process by taking their thoughts and
needs to Stephanie Baldwin and her team at Edgewater Design Group. Beyond the above considerations, they wanted their new home to be low maintenance and to stand out architecturally, “But not so much that anyone would complain that it didn’t work in our neighborhood,” says Sara. “We
were thrilled that Edgewater listened to us and were able to give us a unique-looking house that is meeting all our needs.” Lombardy LLC built this handsome home with Paul working alongside the construction crew throughout the project. The low maintenance exterior is a cutting-edge blend of stacked stone, black corrugated steel, black framed windows and Douglas fir soffits—elements that add up to an organic contemporary look. The use of black steel, including interior beams and the staircase system, lend an industrial vibe that is courtesy of the Matthews’ friend Dan Mello of Trimet Industries in Traverse City. The couple first met Dan, a metal fabricator, a number of years ago, right around the time they found out that their then two-year-old son would never be able to walk. After the couple explained to Dan that they couldn’t find a solution for a child who wasn’t big enough for a wheelchair, he designed a comfortable, rolling chair that was just perfect. They still use it. The couple’s gratitude for the chair resulted in a trusting relationship with Dan, so it was natural for them to welcome his talents into their home-building process. A maple floor finished to bring out all of its color-tones envelops the room in warmth. Alder doors and trim and a Doug fir ceiling reflect that warmth. Clearstory windows and floor-to-ceiling window banks fill the space with light—and with views of the spacious grounds that will
become a canvas for Paul, a retired landscaper. The couple’s vibrant art pieces play off against modernist furniture and lighting that is due to an inspired collaboration between Sara and interior designer Kelly Paulsen. “She was absolutely instrumental to the project,” Sara says. “I went through
two designers before I finally found Kelly.” The open clean-lined kitchen, butler’s pantry outfitted with a beverage center and Miele coffee machine (that allows guests to wait on themselves when Sara is cooking), and an outdoor room that centers around a wood-burning fireplace, all make for easy,
fabulous entertaining. A den just off the great room houses the big-screen television and Sara’s loom—
making for relaxing evenings of weaving, game watching and togetherness. Tourgoers will leave understanding that this house is everything great design should be. Form following function—and solving very human issues with soul-soothing style.
1





