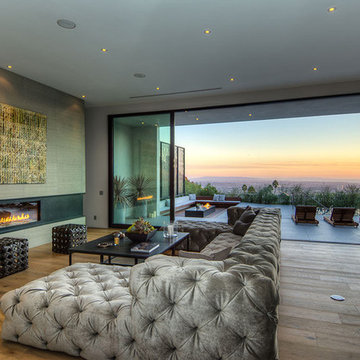Modern Living Space with Gray Walls Ideas
Refine by:
Budget
Sort by:Popular Today
1 - 20 of 12,705 photos
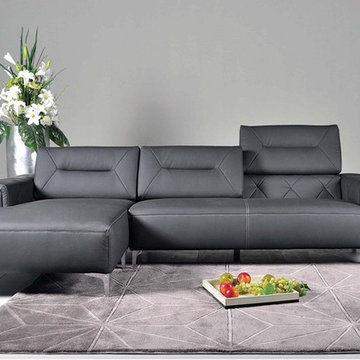
Features:
Right Hand Facing Chaise Sectional
5137 Collection
Leather color: Black
Leather Match
Adjustable backrests
Chrome legs
Modern style
Sturdy construction
Available in left or right hand facing chaise
Some assembly required
Dimensions:
Overall: 108" L x 68" D x 30-35" H
Seat Height: 17"
Adjustable Seat Depth: 22-28"
Depth: 43"

Example of a large minimalist open concept medium tone wood floor and brown floor family room design in Phoenix with gray walls, a ribbon fireplace and a wall-mounted tv

Corner Fireplace. Fireplace. Cast Stone. Cast Stone Mantels. Fireplace. Fireplace Mantels. Fireplace Surrounds. Mantels Design. Omega. Modern Fireplace. Contemporary Fireplace. Contemporary Living room. Gas Fireplace. Linear. Linear Fireplace. Linear Mantels. Fireplace Makeover. Fireplace Linear Modern. Omega Mantels. Fireplace Design Ideas.

Inspiration for a mid-sized modern formal and enclosed dark wood floor and black floor living room remodel in DC Metro with gray walls and no fireplace

This space combines the elements of wood and sleek lines to give this mountain home modern look. The dark leather cushion seats stand out from the wood slat divider behind them. A long table sits in front of a beautiful fireplace with a dark hardwood accent wall. The stairway acts as an additional divider that breaks one space from the other seamlessly.
Built by ULFBUILT. Contact us today to learn more.
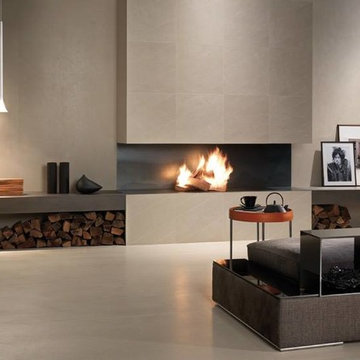
Living room - large modern open concept concrete floor and gray floor living room idea in Atlanta with gray walls, a ribbon fireplace and a tile fireplace
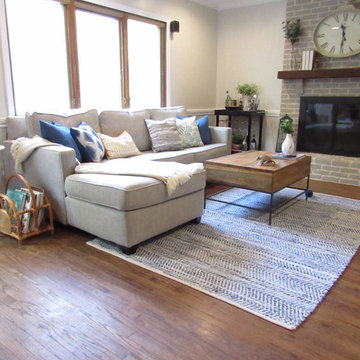
Mid-sized minimalist enclosed medium tone wood floor family room photo in Philadelphia with gray walls, a standard fireplace and a tv stand

The expansive Living Room features a floating wood fireplace hearth and adjacent wood shelves. The linear electric fireplace keeps the wall mounted tv above at a comfortable viewing height. Generous windows fill the 14 foot high roof with ample daylight.

Photographer: Jay Goodrich
This 2800 sf single-family home was completed in 2009. The clients desired an intimate, yet dynamic family residence that reflected the beauty of the site and the lifestyle of the San Juan Islands. The house was built to be both a place to gather for large dinners with friends and family as well as a cozy home for the couple when they are there alone.
The project is located on a stunning, but cripplingly-restricted site overlooking Griffin Bay on San Juan Island. The most practical area to build was exactly where three beautiful old growth trees had already chosen to live. A prior architect, in a prior design, had proposed chopping them down and building right in the middle of the site. From our perspective, the trees were an important essence of the site and respectfully had to be preserved. As a result we squeezed the programmatic requirements, kept the clients on a square foot restriction and pressed tight against property setbacks.
The delineate concept is a stone wall that sweeps from the parking to the entry, through the house and out the other side, terminating in a hook that nestles the master shower. This is the symbolic and functional shield between the public road and the private living spaces of the home owners. All the primary living spaces and the master suite are on the water side, the remaining rooms are tucked into the hill on the road side of the wall.
Off-setting the solid massing of the stone walls is a pavilion which grabs the views and the light to the south, east and west. Built in a position to be hammered by the winter storms the pavilion, while light and airy in appearance and feeling, is constructed of glass, steel, stout wood timbers and doors with a stone roof and a slate floor. The glass pavilion is anchored by two concrete panel chimneys; the windows are steel framed and the exterior skin is of powder coated steel sheathing.
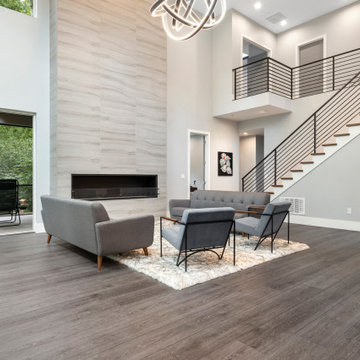
Dark, striking, modern. This dark floor with white wire-brush is sure to make an impact. The Modin Rigid luxury vinyl plank flooring collection is the new standard in resilient flooring. Modin Rigid offers true embossed-in-register texture, creating a surface that is convincing to the eye and to the touch; a low sheen level to ensure a natural look that wears well over time; four-sided enhanced bevels to more accurately emulate the look of real wood floors; wider and longer waterproof planks; an industry-leading wear layer; and a pre-attached underlayment.
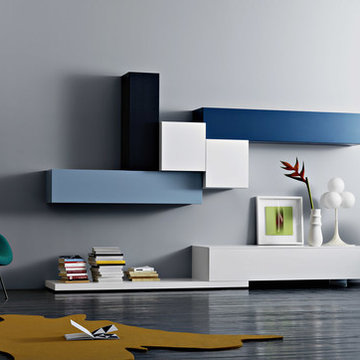
Minimalist painted wood floor family room library photo in New York with gray walls
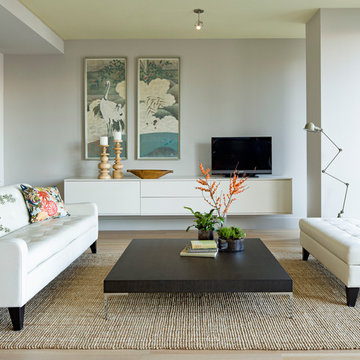
The apartment is north-facing so we chose a soft yellow for the ceiling to bring in a feeling of warmth and sunlight. The walls are a pale grey, and both colors find their way into the layers of Emily’s abstracted land and sea scape.
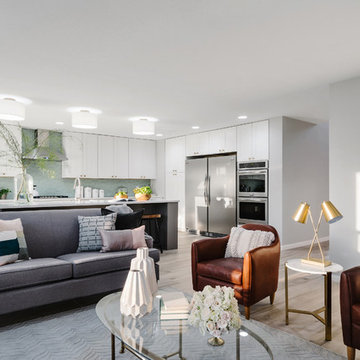
Mid-sized minimalist open concept porcelain tile living room photo in Austin with gray walls, a corner fireplace, a stone fireplace and a wall-mounted tv
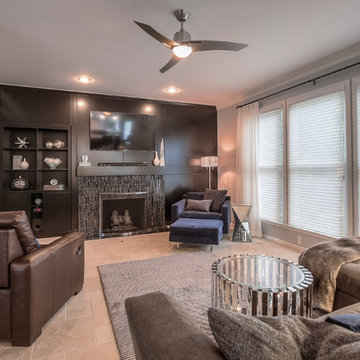
Danny Clapp
Example of a large minimalist open concept travertine floor living room design in Kansas City with gray walls, a standard fireplace, a tile fireplace and a wall-mounted tv
Example of a large minimalist open concept travertine floor living room design in Kansas City with gray walls, a standard fireplace, a tile fireplace and a wall-mounted tv
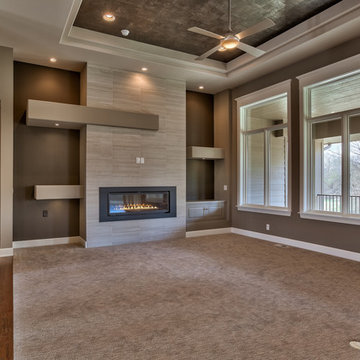
Living room - modern carpeted living room idea in Omaha with gray walls, a standard fireplace, a tile fireplace and a wall-mounted tv
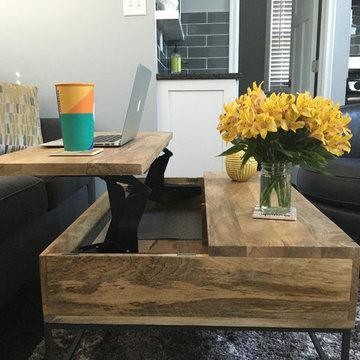
A coffee table easily converts to a laptop computer workspace for traveling professionals or FaceBook check-ins.
Small minimalist open concept living room photo in Minneapolis with gray walls
Small minimalist open concept living room photo in Minneapolis with gray walls
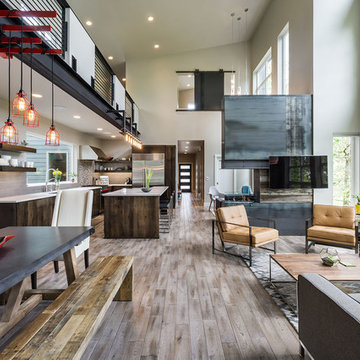
KuDa Photography
Example of a large minimalist open concept medium tone wood floor living room design in Other with gray walls, a two-sided fireplace and a wall-mounted tv
Example of a large minimalist open concept medium tone wood floor living room design in Other with gray walls, a two-sided fireplace and a wall-mounted tv
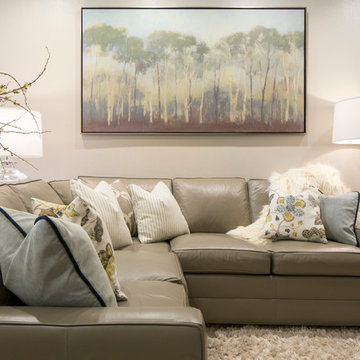
W H EARLE PHOTOGRAPHY
Small minimalist enclosed medium tone wood floor family room photo in Phoenix with gray walls, a standard fireplace and a wall-mounted tv
Small minimalist enclosed medium tone wood floor family room photo in Phoenix with gray walls, a standard fireplace and a wall-mounted tv
Modern Living Space with Gray Walls Ideas
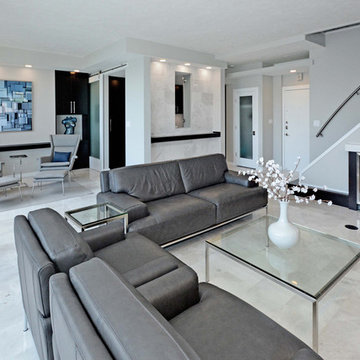
Living room - mid-sized modern open concept marble floor and white floor living room idea in Cleveland with gray walls, no fireplace and a media wall
1










