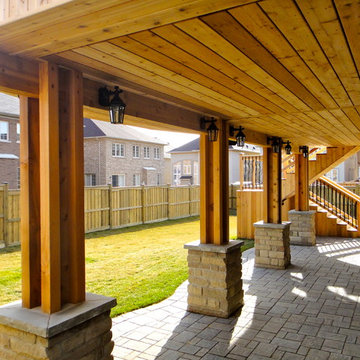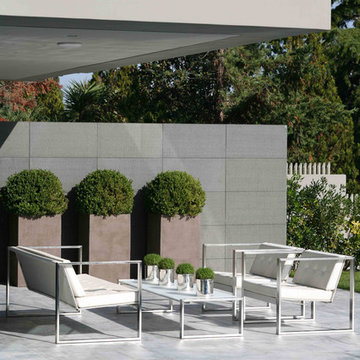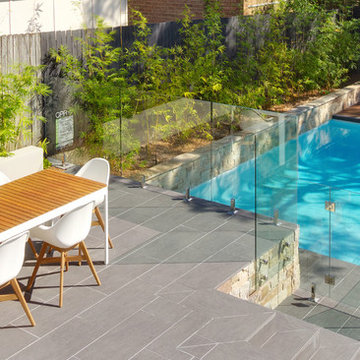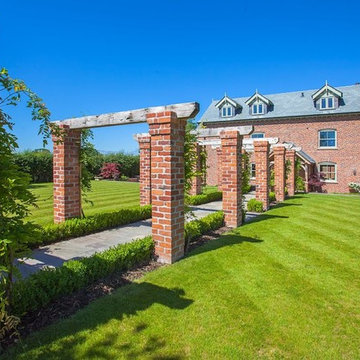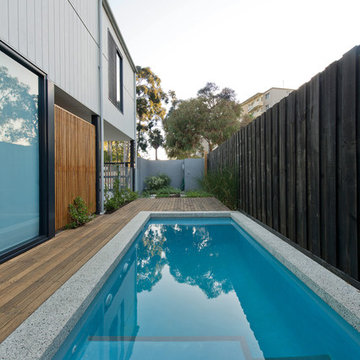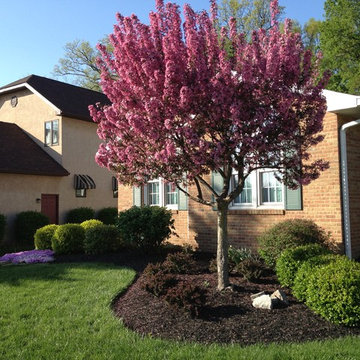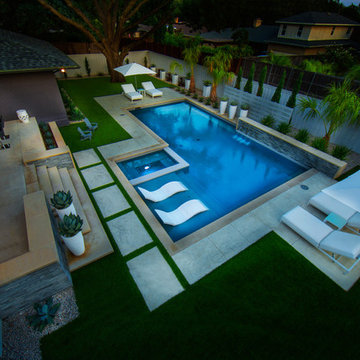Modern Outdoor Design Ideas
Sort by:Popular Today
941 - 960 of 237,206 photos
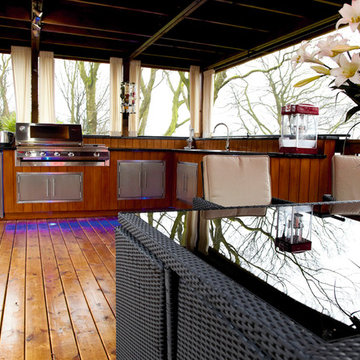
Paul at Northern Light Studio Leeds took the picture on a dull January day and but has still managed to capture the quality of the installation.
Patio - modern patio idea in Manchester
Patio - modern patio idea in Manchester
Find the right local pro for your project
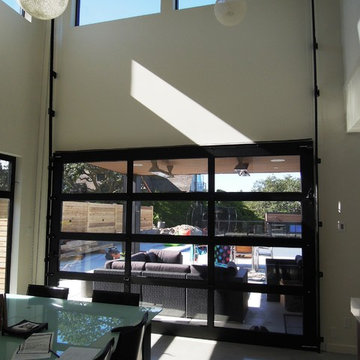
Northwest Door Modern Classic Full View Aluminum door with Full Vertical Lift Hardware Designed to Let The Outside In. Installed by Harbour Door, Victoria, BC
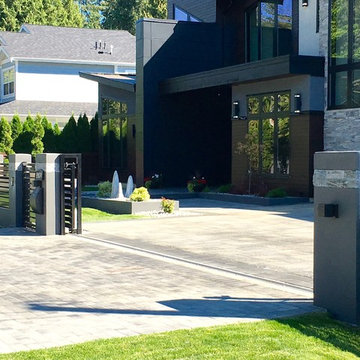
Wider view, front entry area with driveway and front courtyard
Photo of a large modern partial sun front yard concrete paver driveway in Vancouver.
Photo of a large modern partial sun front yard concrete paver driveway in Vancouver.
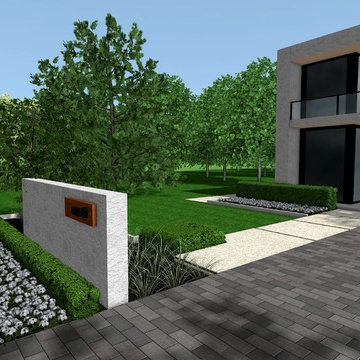
Design ideas for a mid-sized modern full sun front yard concrete paver garden path in Toronto for summer.
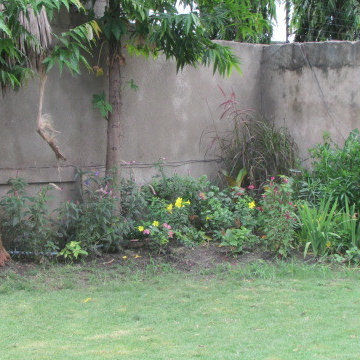
Daud Mabena, David Ponera
Inspiration for a mid-sized modern landscaping in Other.
Inspiration for a mid-sized modern landscaping in Other.
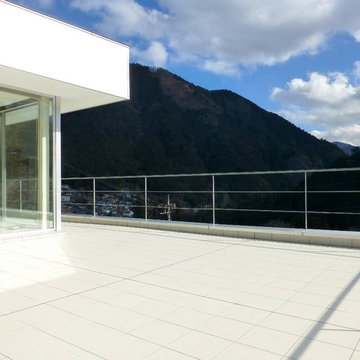
メンテナンスできれいになったテラスに立つと、
目の前には、この絶景。
Inspiration for a modern side yard tile patio remodel in Tokyo Suburbs with a roof extension
Inspiration for a modern side yard tile patio remodel in Tokyo Suburbs with a roof extension
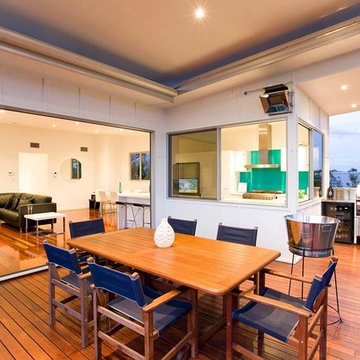
the fly-over roof enhances the outlook from the main living areas and kitchen, and the integrated timber decking flows seamlessly from interior vi stacking sliding doors. he built in BBQ and fridge allows the outdoor room to operate separately to the house
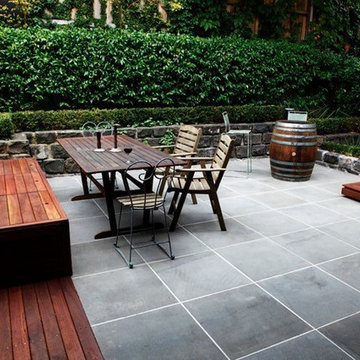
Michelia figo is used for the privacy hedge
This is edged with a low 20cm box hedge above the hewn bluestone retaining wall.
Example of a minimalist patio design in Melbourne
Example of a minimalist patio design in Melbourne

This modern home, near Cedar Lake, built in 1900, was originally a corner store. A massive conversion transformed the home into a spacious, multi-level residence in the 1990’s.
However, the home’s lot was unusually steep and overgrown with vegetation. In addition, there were concerns about soil erosion and water intrusion to the house. The homeowners wanted to resolve these issues and create a much more useable outdoor area for family and pets.
Castle, in conjunction with Field Outdoor Spaces, designed and built a large deck area in the back yard of the home, which includes a detached screen porch and a bar & grill area under a cedar pergola.
The previous, small deck was demolished and the sliding door replaced with a window. A new glass sliding door was inserted along a perpendicular wall to connect the home’s interior kitchen to the backyard oasis.
The screen house doors are made from six custom screen panels, attached to a top mount, soft-close track. Inside the screen porch, a patio heater allows the family to enjoy this space much of the year.
Concrete was the material chosen for the outdoor countertops, to ensure it lasts several years in Minnesota’s always-changing climate.
Trex decking was used throughout, along with red cedar porch, pergola and privacy lattice detailing.
The front entry of the home was also updated to include a large, open porch with access to the newly landscaped yard. Cable railings from Loftus Iron add to the contemporary style of the home, including a gate feature at the top of the front steps to contain the family pets when they’re let out into the yard.
Tour this project in person, September 28 – 29, during the 2019 Castle Home Tour!
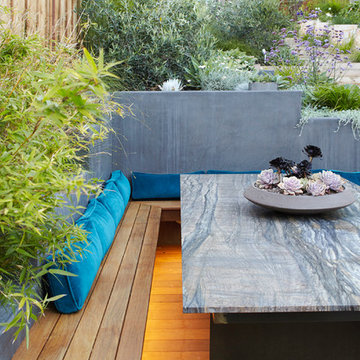
Photo by Caitlin Atkinson
This is an example of a modern landscaping in San Francisco.
This is an example of a modern landscaping in San Francisco.
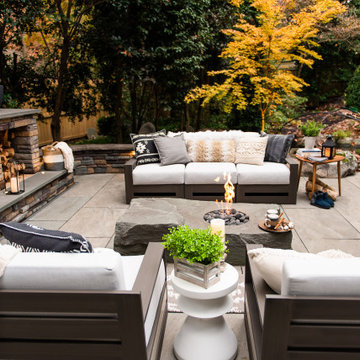
Inspiration for a mid-sized modern backyard stone patio remodel in Richmond with a fireplace
Modern Outdoor Design Ideas
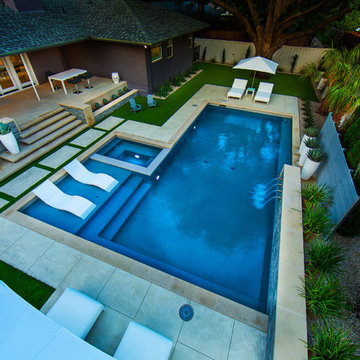
Inspiration for a mid-sized modern backyard rectangular hot tub remodel in Dallas
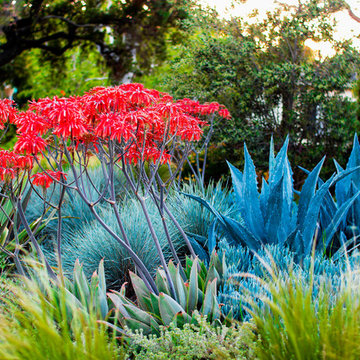
A low water-use drought tolerant succulent and ornamental grasses planting project in Pasadena, California. We used contrasting colors and textures of plant material to create a curb appeal for this spec home. The aloe and Agave american's are the focal points and add a great architectural element to the project.
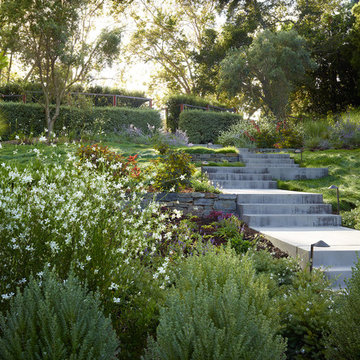
Marion Brenner Photography
Design ideas for a large modern drought-tolerant and full sun front yard concrete paver garden path in San Francisco.
Design ideas for a large modern drought-tolerant and full sun front yard concrete paver garden path in San Francisco.
48






