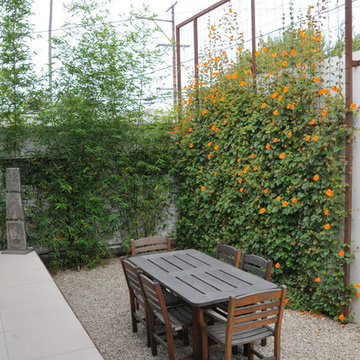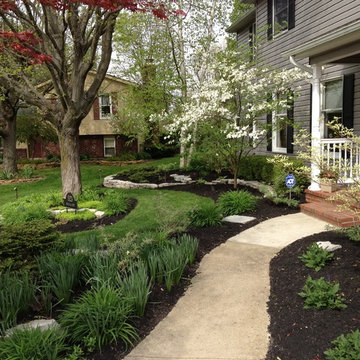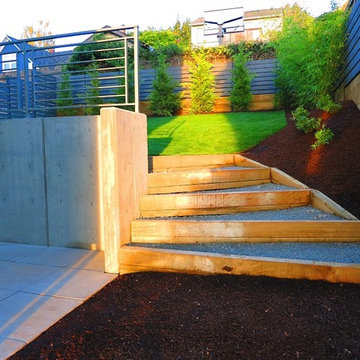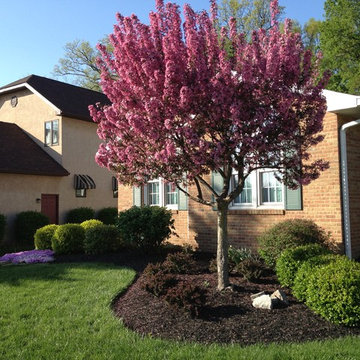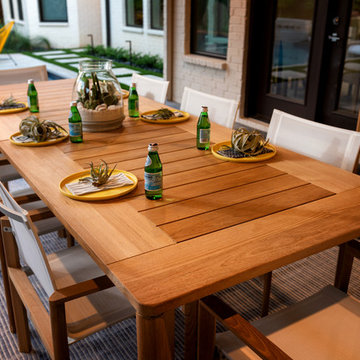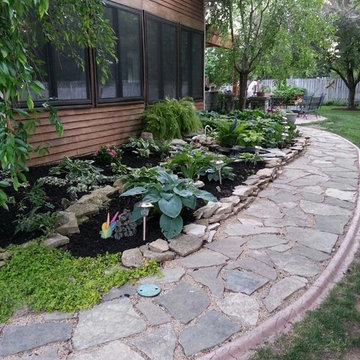Refine by:
Budget
Sort by:Popular Today
861 - 880 of 237,285 photos
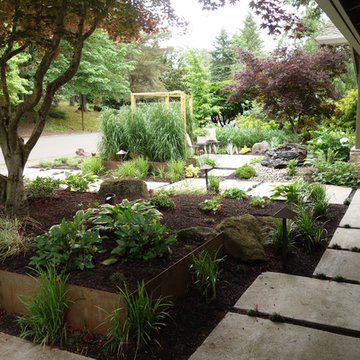
Barbara Hilty, APLD
Inspiration for a large modern shade front yard concrete paver garden path in Portland for spring.
Inspiration for a large modern shade front yard concrete paver garden path in Portland for spring.
Find the right local pro for your project
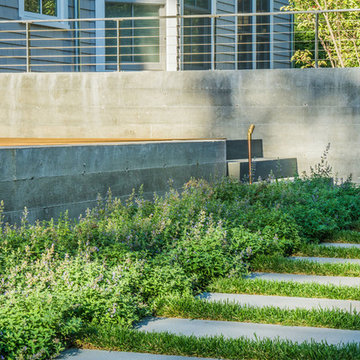
Catmint (Nepeta) blooms adjacent to the board formed concrete wall, bluestone path with grass joints, and Ipe deck. A brass Auroralight path fixture illuminates the monolithic bluestone steps.
Stainless Steel cable railings are atop the board formed concrete wall.
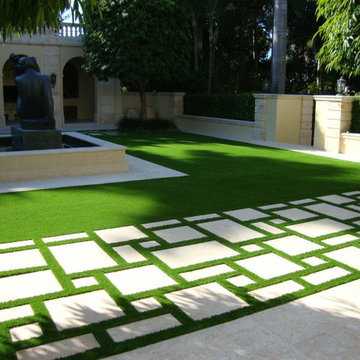
Photo of a large modern partial sun courtyard concrete paver landscaping in Tampa for summer.
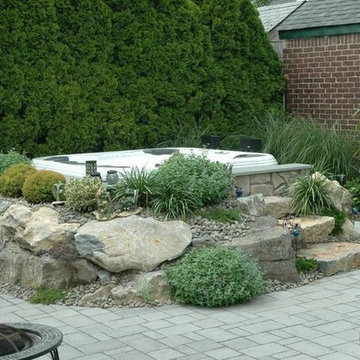
www.longislandhottub.com
Even an aboveground portable spa can be made to appear in-ground by careful landscaping
Example of a minimalist pool design in New York
Example of a minimalist pool design in New York
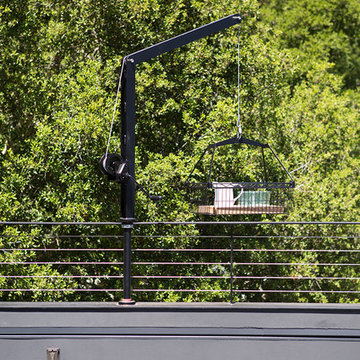
Sebastian and Tanja DiGrande's quest for natural light and open, modern design led them to Klopf Architecture in San Francisco. Working hand-in-hand with homeowner/designer Tanja DiGrande, Klopf collaborated on a modern addition to the rear of a traditional-style home. The idea was to depart from the original style completely to draw a distinction between the original house and any later additions, as well as observe a very minimal, clean, gallery-like modern style against which changing daylight, art, furniture, and of course the people provide the color and motion.
With its dark gray stuccoed walls, dark steel railing, and floor-to-ceiling windows, the exterior of the addition is at the same time an open, modern box as well as a receding volume that acts almost as a backdrop for the house, receding visually out of respect for the original home. From the interior, windows bring in nature and views from all around the lush property. They also allow views of the original house. Up on the roof deck the views magnify. The owners use a boom and crank to bring up food and drinks when entertaining!
Inside, the simple clean-lined spaces showcase the couple’s minimal, modern taste. The open bathroom epitomizes the clean, minimal style of the addition. On the exterior, steel elements bring a more industrial modern feeling to the addition from the rear.
Klopf Architecture Project Team: John Klopf, AIA, Geoff Campen, and Angela Todorova
Co-Designer: Tanja DiGrande
Contractor: Jose Ramirez & J-C General Contractors Inc.
Photography ©2015 Mariko Reed
Location: Orinda, CA
Year completed: 2014
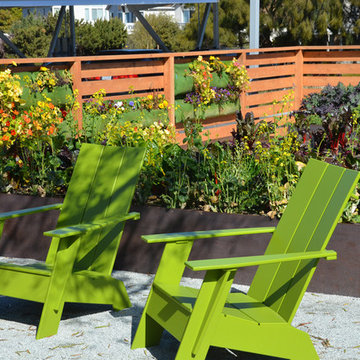
Garden seating and custom cor-ten steel vegetable planters
This is an example of a mid-sized modern partial sun backyard gravel landscaping in San Francisco.
This is an example of a mid-sized modern partial sun backyard gravel landscaping in San Francisco.
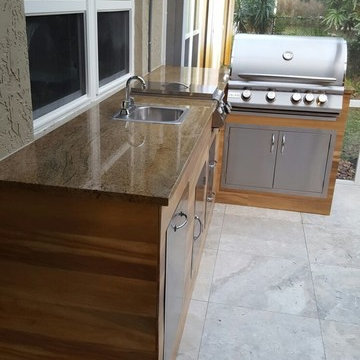
Arcadia Outdoor Kitchens
Small minimalist backyard patio kitchen photo in Miami
Small minimalist backyard patio kitchen photo in Miami
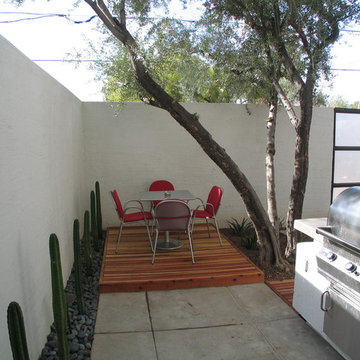
This is an example of a small modern drought-tolerant and partial sun backyard concrete paver landscaping in Phoenix.
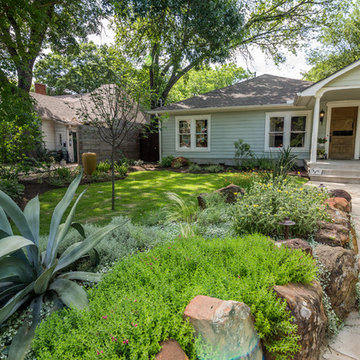
Caleb Kerr - http://www.calebkerr.com
Photo of a mid-sized modern drought-tolerant front yard landscaping in Austin.
Photo of a mid-sized modern drought-tolerant front yard landscaping in Austin.
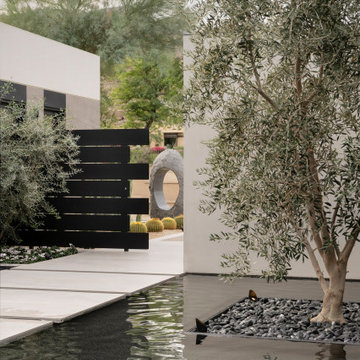
Bighorn Palm Desert luxury home modern entrance landscape design. Photo by William MacCollum.
This is an example of a large modern full sun front yard gravel and wood fence landscaping in Los Angeles.
This is an example of a large modern full sun front yard gravel and wood fence landscaping in Los Angeles.
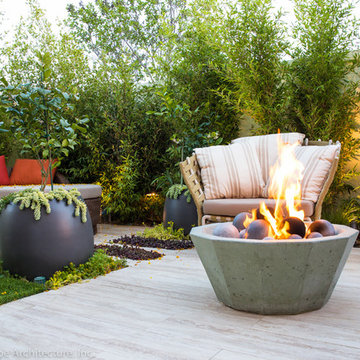
Photography by Studio H Landscape Architecture & COCO Gallery. Post processing by Isabella Li.
Design ideas for a small modern backyard stone water fountain landscape in Orange County.
Design ideas for a small modern backyard stone water fountain landscape in Orange County.
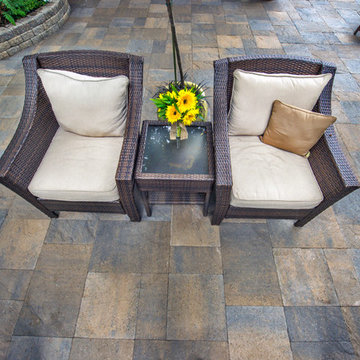
Patio plaza designed with curving natural shapes and made with Mutual Materials Columbia Slate Patio Stone in the color Summit Blend. Applying a paver sealant coating on top of the Columbia Slate intensifies the colors while providing protection from weather elements and fading.
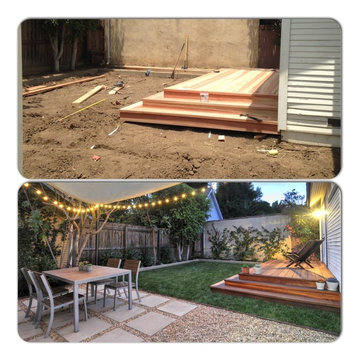
A backyard transformation including both a wood and a concrete paver patio with sod and plantings. There's stones between the pavers which extend beyond.
Modern Outdoor Design Ideas
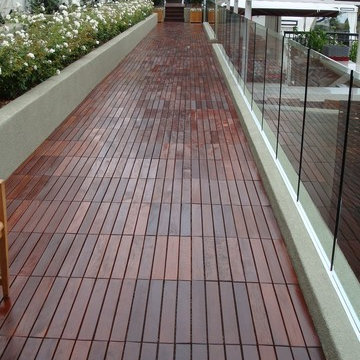
Our outdoor deck tiles of Ipe wood are a premium product designed specifically for the rigorous demands of the hospitality industry and discerning designers and architects. We use the finest grade FSC certified Ipe and mill it to perfection, bevel all the edges and attached it with stainless steel screws to high quality polypropylene backings that have a patented interlocking tab system for easy installation.
Our decking tiles are designed to disburse the weight of the tile and and heavy loads evenly so as to maintain the integrity of the locking tab system and to be suitable for any water proof or roof top patio membrane.
If you are looking to create an amazing roof top patio, condo balcony or style up some drab deck or tired concrete, these super simple to install deck tiles are the perfect solution to designing something stunning.
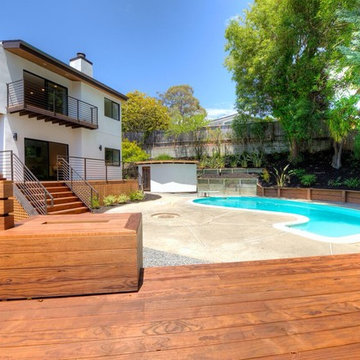
Example of a large minimalist backyard patio design in San Francisco with decking and no cover
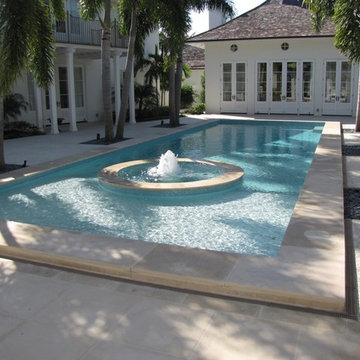
Pool - mid-sized modern backyard stone and rectangular natural pool idea in Miami
44












