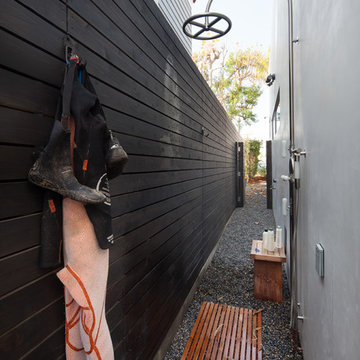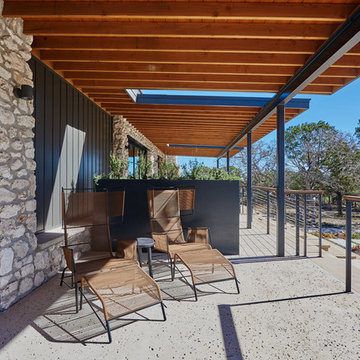Modern Side Yard Patio Ideas
Refine by:
Budget
Sort by:Popular Today
1 - 20 of 863 photos
Item 1 of 3
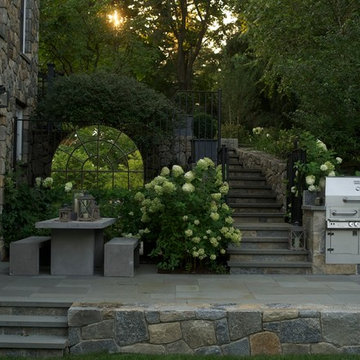
A patio connects an upper terrace with seating and cooking areas.
Mid-sized minimalist side yard stone patio kitchen photo in New York with no cover
Mid-sized minimalist side yard stone patio kitchen photo in New York with no cover
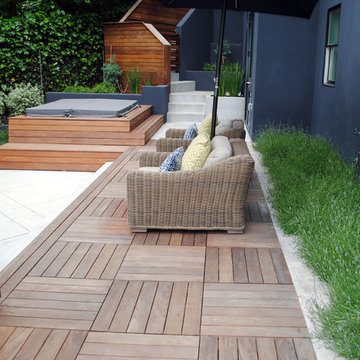
The hot tub patio is designed to provide flexible furnishing options. When open or unfurnished the ground plane details and lighting bring the space alive. This area can also accommodate chaise lounge chairs or larger dining assemblies. The plantings envelop and calm the space.

Small minimalist side yard stone patio photo in Orlando with a fire pit and a roof extension
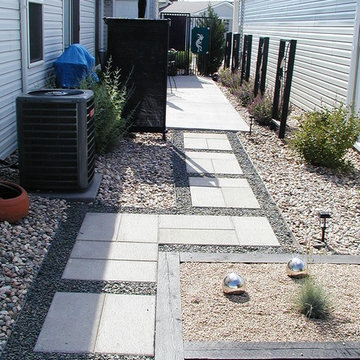
The Landscape Doctor Inc.
Small minimalist side yard concrete paver patio photo in Denver with no cover
Small minimalist side yard concrete paver patio photo in Denver with no cover
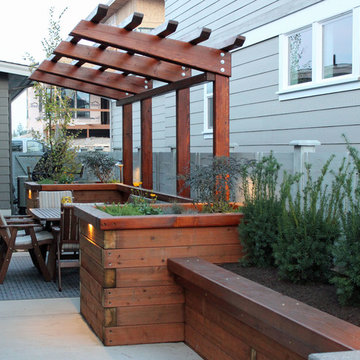
The overhead structure was added to make the space more intimate and compliments the roof line of the home for a seamless addition. The structure lends itself to hanging artwork, living wall, or canvas application.
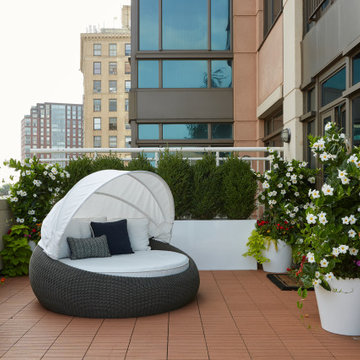
Example of a large minimalist side yard patio container garden design in New York with decking and no cover
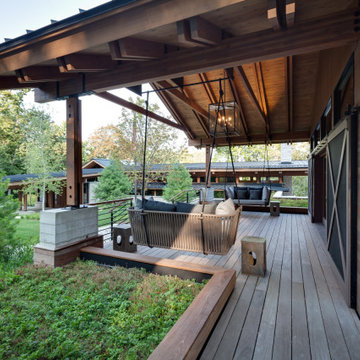
The owners requested a Private Resort that catered to their love for entertaining friends and family, a place where 2 people would feel just as comfortable as 42. Located on the western edge of a Wisconsin lake, the site provides a range of natural ecosystems from forest to prairie to water, allowing the building to have a more complex relationship with the lake - not merely creating large unencumbered views in that direction. The gently sloping site to the lake is atypical in many ways to most lakeside lots - as its main trajectory is not directly to the lake views - allowing for focus to be pushed in other directions such as a courtyard and into a nearby forest.
The biggest challenge was accommodating the large scale gathering spaces, while not overwhelming the natural setting with a single massive structure. Our solution was found in breaking down the scale of the project into digestible pieces and organizing them in a Camp-like collection of elements:
- Main Lodge: Providing the proper entry to the Camp and a Mess Hall
- Bunk House: A communal sleeping area and social space.
- Party Barn: An entertainment facility that opens directly on to a swimming pool & outdoor room.
- Guest Cottages: A series of smaller guest quarters.
- Private Quarters: The owners private space that directly links to the Main Lodge.
These elements are joined by a series green roof connectors, that merge with the landscape and allow the out buildings to retain their own identity. This Camp feel was further magnified through the materiality - specifically the use of Doug Fir, creating a modern Northwoods setting that is warm and inviting. The use of local limestone and poured concrete walls ground the buildings to the sloping site and serve as a cradle for the wood volumes that rest gently on them. The connections between these materials provided an opportunity to add a delicate reading to the spaces and re-enforce the camp aesthetic.
The oscillation between large communal spaces and private, intimate zones is explored on the interior and in the outdoor rooms. From the large courtyard to the private balcony - accommodating a variety of opportunities to engage the landscape was at the heart of the concept.
Overview
Chenequa, WI
Size
Total Finished Area: 9,543 sf
Completion Date
May 2013
Services
Architecture, Landscape Architecture, Interior Design
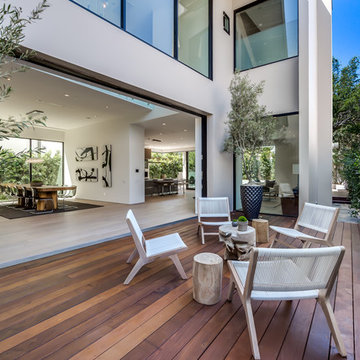
The Sunset Team
Example of a huge minimalist side yard patio design in Los Angeles with a fire pit, decking and a roof extension
Example of a huge minimalist side yard patio design in Los Angeles with a fire pit, decking and a roof extension
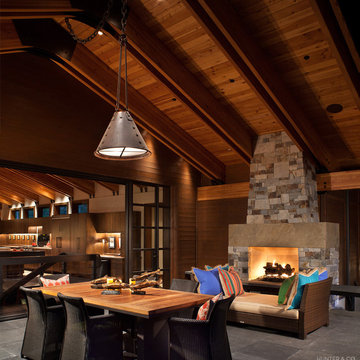
Large minimalist side yard stone patio photo in Other with a roof extension and a fire pit
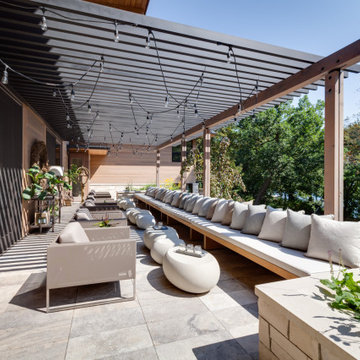
The owners requested a Private Resort that catered to their love for entertaining friends and family, a place where 2 people would feel just as comfortable as 42. Located on the western edge of a Wisconsin lake, the site provides a range of natural ecosystems from forest to prairie to water, allowing the building to have a more complex relationship with the lake - not merely creating large unencumbered views in that direction. The gently sloping site to the lake is atypical in many ways to most lakeside lots - as its main trajectory is not directly to the lake views - allowing for focus to be pushed in other directions such as a courtyard and into a nearby forest.
The biggest challenge was accommodating the large scale gathering spaces, while not overwhelming the natural setting with a single massive structure. Our solution was found in breaking down the scale of the project into digestible pieces and organizing them in a Camp-like collection of elements:
- Main Lodge: Providing the proper entry to the Camp and a Mess Hall
- Bunk House: A communal sleeping area and social space.
- Party Barn: An entertainment facility that opens directly on to a swimming pool & outdoor room.
- Guest Cottages: A series of smaller guest quarters.
- Private Quarters: The owners private space that directly links to the Main Lodge.
These elements are joined by a series green roof connectors, that merge with the landscape and allow the out buildings to retain their own identity. This Camp feel was further magnified through the materiality - specifically the use of Doug Fir, creating a modern Northwoods setting that is warm and inviting. The use of local limestone and poured concrete walls ground the buildings to the sloping site and serve as a cradle for the wood volumes that rest gently on them. The connections between these materials provided an opportunity to add a delicate reading to the spaces and re-enforce the camp aesthetic.
The oscillation between large communal spaces and private, intimate zones is explored on the interior and in the outdoor rooms. From the large courtyard to the private balcony - accommodating a variety of opportunities to engage the landscape was at the heart of the concept.
Overview
Chenequa, WI
Size
Total Finished Area: 9,543 sf
Completion Date
May 2013
Services
Architecture, Landscape Architecture, Interior Design
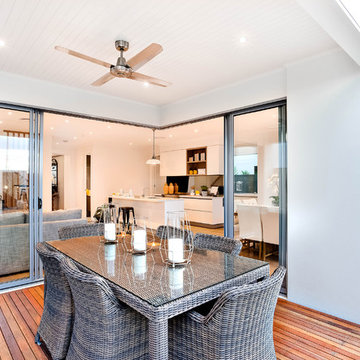
Open floor plan with patio access. The patio is furnished with a 4 blades ceiling fan, wrought iron candle lanterns, a set of custom-made table and cushioned lounge chair with the smooth woven wicker lines. Chairs are concealed aluminum frame is powder coated for seasons of carefree use. Teak floor planks and styrofoam ceiling tiles are installed to create an airy modern vibe.
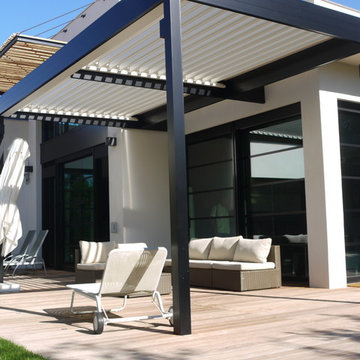
Inspiration for a large modern side yard patio remodel in New York with decking and a pergola
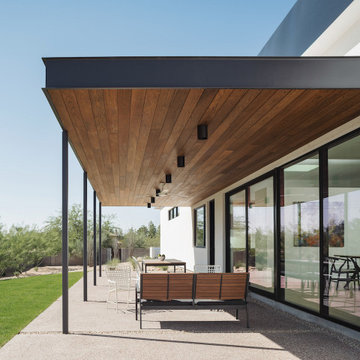
Side yard patio adjacent to great room.
Example of a large minimalist side yard concrete patio design in Phoenix
Example of a large minimalist side yard concrete patio design in Phoenix
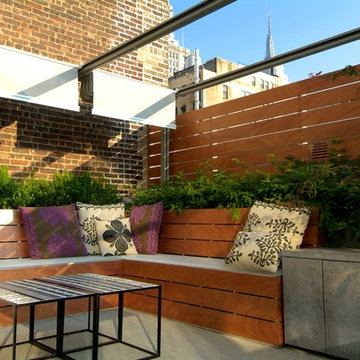
Inspiration for a mid-sized modern side yard concrete paver patio container garden remodel in New York with a pergola
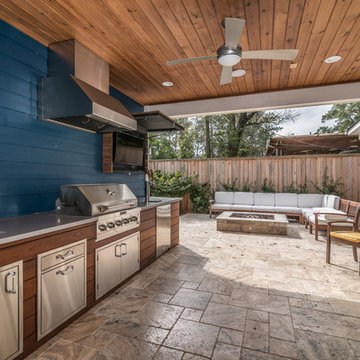
This one story craftsman style home was created with an open-concept living space; built around the family patio/pool area to create a more fluid layout focused on an indoor/outdoor living style. Hardwood floors, vaulted ceilings with wood beams and bright windows give this space a nice airy feel on those warm summer days.
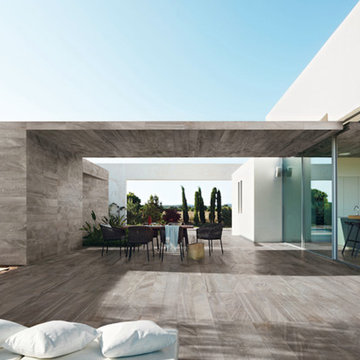
Patio - huge modern side yard tile patio idea in New York with a roof extension
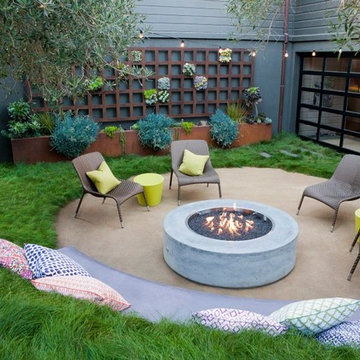
Side garden becomes an outdoor living space with a floating bench, crushed limestone ground cover, concrete fire table by Ernsdorf Design in Los Angeles and a copper succulent planter and art wall.
Modern Side Yard Patio Ideas
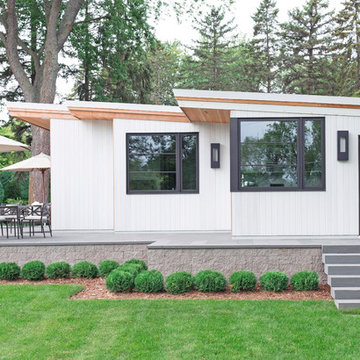
Our exclusive ORIJIN STONE Baltic Bluestone single size paving & steps mirror the blue water of Lake Minnetonka. This stone is always a complementing choice for a modern aesthetic. Designed & installed by Keenan & Sveiven Landscape Architecture.
Chelsea Eul Photography.
1






