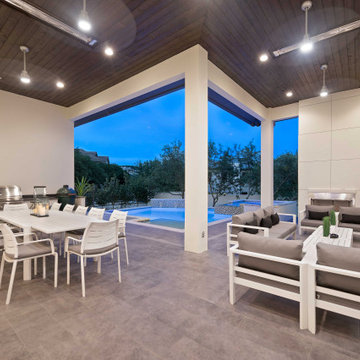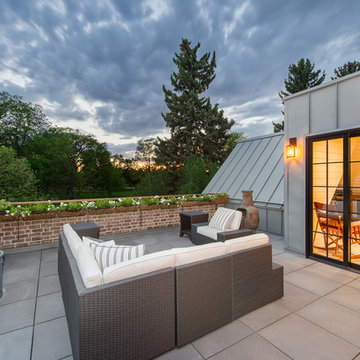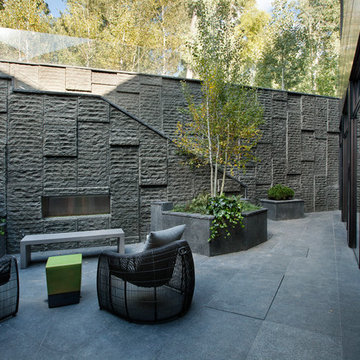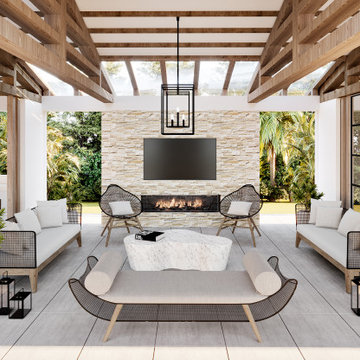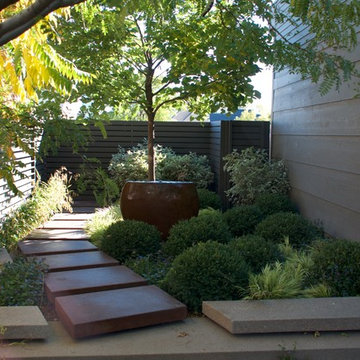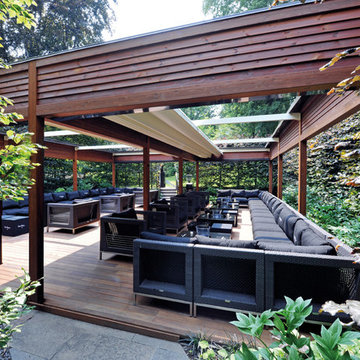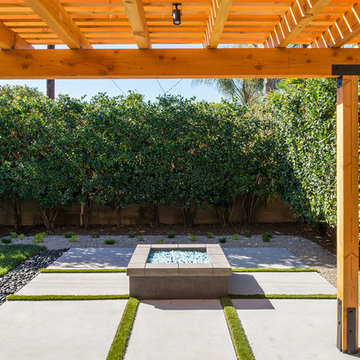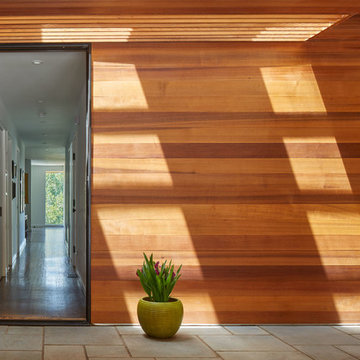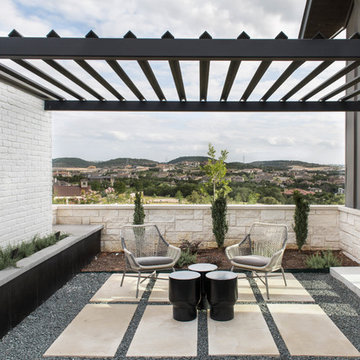Modern Patio Ideas & Designs
Refine by:
Budget
Sort by:Popular Today
95501 - 55803 of 55,803 photos
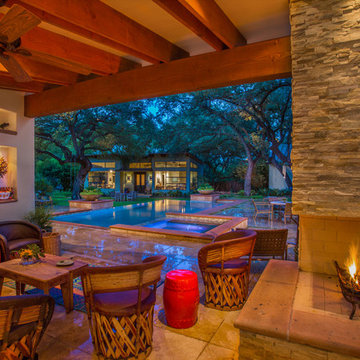
Vernon Wentz
Patio - modern backyard tile patio idea in Austin with a fire pit and a gazebo
Patio - modern backyard tile patio idea in Austin with a fire pit and a gazebo
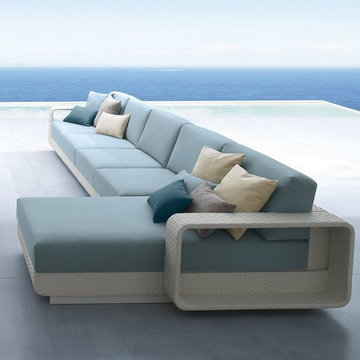
The Hamptons Collection from Roberti of Italy offers generously sized sectional seating with deep cushions and meticulous craftsmanship.
Seating sections are available in left or right end pieces with armrests, an armless center section, a corner section and a chairs lounge with armrest. The corner section is needed only when making an L-shaped configuration.
Matching stand alone lounge chairs and an ottoman complete the seating options. A low profile coffee table is partially covered with a tempered glass top leaving the bottom area free for reading materials and accessories.
The distinctive wide bands of Sunweave wicker are woven over epoxy coated aluminum frames producing a clean, elegant contemporary look. 7'' wide armrests also serve as mini end tables.
Furniture cushions have water repellent outdoor foam and are covered with Sunbrella® outdoor acrylic fabric. Sunbrella is extremely resistant to moisture and color fading by sunlight.
The wicker is available in white or musk colors and the cushions in several fabric choices.
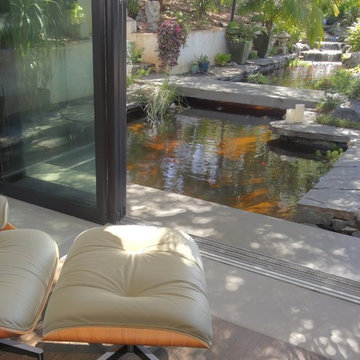
Inspiration for a mid-sized modern backyard concrete paver patio fountain remodel in San Diego with no cover
Find the right local pro for your project
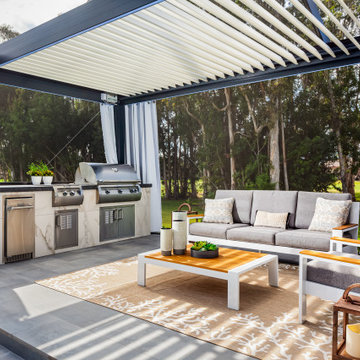
A 1980's pool and lanai were transformed into a lush resort like oasis. The rounded pool corners were squared off with added shallow lounging areas and LED bubblers. A louvered pergola creates another area to lounge and cook while being protected from the elements. Finally, the cedar wood screen hides a raised hot tub and makes a great secluded spot to relax after a busy day.
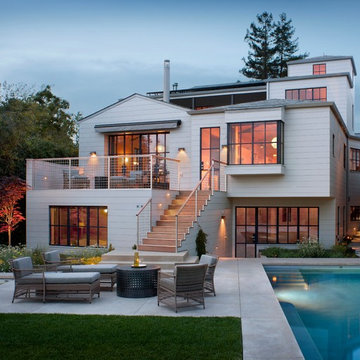
Photography by: David Wakely
Inspiration for a modern patio remodel in San Francisco
Inspiration for a modern patio remodel in San Francisco
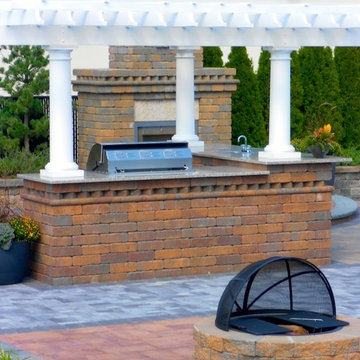
Inspiration for a modern backyard brick patio kitchen remodel in New York with a pergola
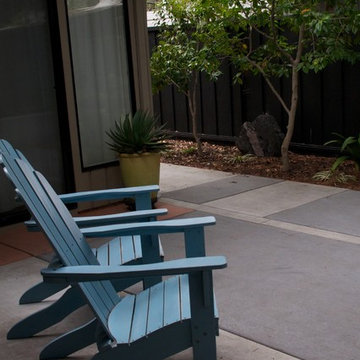
Example of a mid-sized minimalist side yard concrete patio design in San Francisco
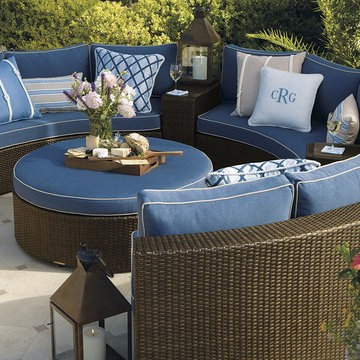
Comfortable cushioned pieces in circular formation make it easy for Pasadena to create the ultimate open-air chat room. Complete the arrangement with end tables, an ottoman, a fire table, a gathering table or an umbrella table. High-quality fibers are woven over powdercoated aluminum frames; 3-year manufacturer's warranty. Included Sunbrella® cushions have mesh bottoms for quick-drying convenience.

Sponsored
Columbus, OH
Dave Fox Design Build Remodelers
Columbus Area's Luxury Design Build Firm | 17x Best of Houzz Winner!
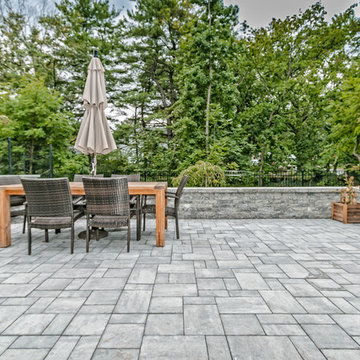
What does your ideal patio look like? This custom Gialluisi backyard patio is large enough to fit any entertainment purposes. Take a look at the vintage inspired concrete pavers... Bet you would have a great time here!
Go to www.gialluisihomes.com or call 908-206-4659 for additional information.
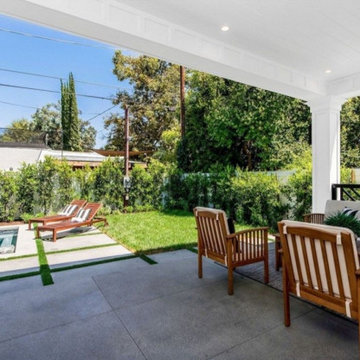
Meticulous craftsmanship and attention to detail abound in this newly constructed east-coast traditional home. The private, gated estate has 6 bedrooms and 9 bathrooms beautifully situated on a lot over 16,000 square feet. An entertainer's paradise, this home has an elevator, gourmet chef's kitchen, wine cellar, indoor sauna and Jacuzzi, outdoor BBQ and fire pit, sun-drenched pool and sports court. The home is a fully equipped Control 4 Smart Home boasting high ceilings and custom cabinetry throughout.
Modern Patio Ideas & Designs
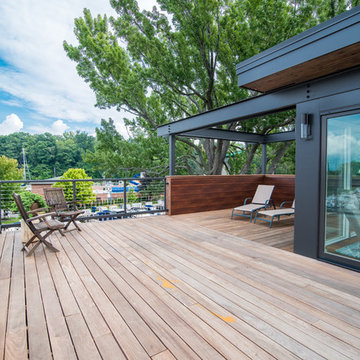
A couple wanted a weekend retreat without spending a majority of their getaway in an automobile. Therefore, a lot was purchased along the Rocky River with the vision of creating a nearby escape less than five miles away from their home. This 1,300 sf 24’ x 24’ dwelling is divided into a four square quadrant with the goal to create a variety of interior and exterior experiences while maintaining a rather small footprint.
Typically, when going on a weekend retreat one has the drive time to decompress. However, without this, the goal was to create a procession from the car to the house to signify such change of context. This concept was achieved through the use of a wood slatted screen wall which must be passed through. After winding around a collection of poured concrete steps and walls one comes to a wood plank bridge and crosses over a Japanese garden leaving all the stresses of the daily world behind.
The house is structured around a nine column steel frame grid, which reinforces the impression one gets of the four quadrants. The two rear quadrants intentionally house enclosed program space but once passed through, the floor plan completely opens to long views down to the mouth of the river into Lake Erie.
On the second floor the four square grid is stacked with one quadrant removed for the two story living area on the first floor to capture heightened views down the river. In a move to create complete separation there is a one quadrant roof top office with surrounding roof top garden space. The rooftop office is accessed through a unique approach by exiting onto a steel grated staircase which wraps up the exterior facade of the house. This experience provides an additional retreat within their weekend getaway, and serves as the apex of the house where one can completely enjoy the views of Lake Erie disappearing over the horizon.
Visually the house extends into the riverside site, but the four quadrant axis also physically extends creating a series of experiences out on the property. The Northeast kitchen quadrant extends out to become an exterior kitchen & dining space. The two-story Northwest living room quadrant extends out to a series of wrap around steps and lounge seating. A fire pit sits in this quadrant as well farther out in the lawn. A fruit and vegetable garden sits out in the Southwest quadrant in near proximity to the shed, and the entry sequence is contained within the Southeast quadrant extension. Internally and externally the whole house is organized in a simple and concise way and achieves the ultimate goal of creating many different experiences within a rationally sized footprint.
4776






