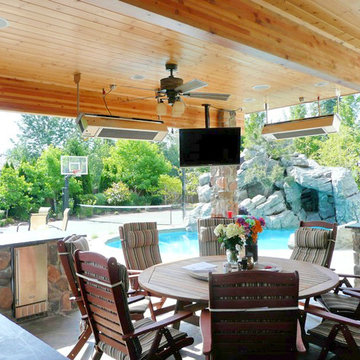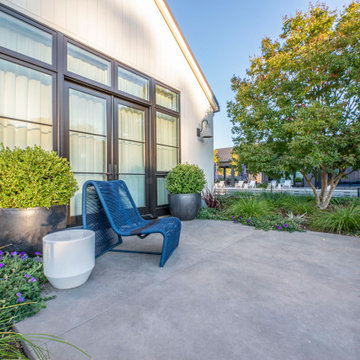Modern Porch Ideas
Refine by:
Budget
Sort by:Popular Today
1 - 20 of 664 photos
Item 1 of 3
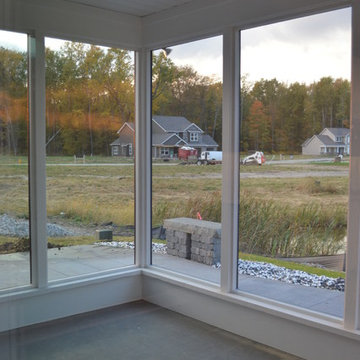
Mid-sized minimalist concrete paver screened-in back porch idea in Other with a roof extension
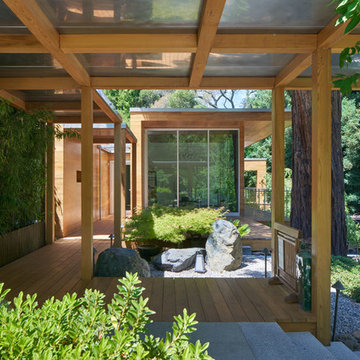
Bruce Damonte
Small minimalist front porch idea in San Francisco with decking and a pergola
Small minimalist front porch idea in San Francisco with decking and a pergola
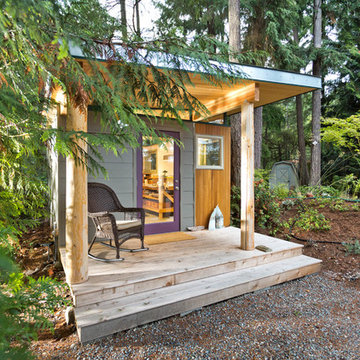
Dominic Arizona Bonuccelli
Inspiration for a mid-sized modern back porch remodel in Seattle
Inspiration for a mid-sized modern back porch remodel in Seattle
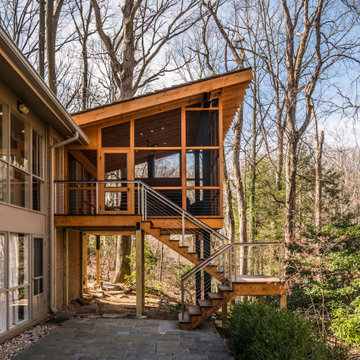
Rear screened porch with wood-burning fireplace and additional firewood storage within mantel.
Mid-sized minimalist stone screened-in back porch idea in DC Metro with a roof extension
Mid-sized minimalist stone screened-in back porch idea in DC Metro with a roof extension
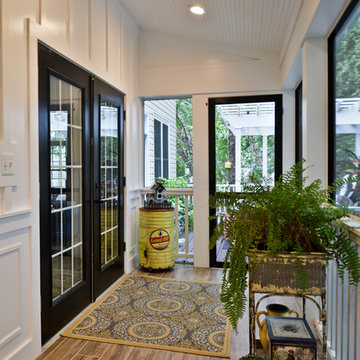
Stunning Outdoor Remodel in the heart of Kingstown, Alexandria, VA 22310.
Michael Nash Design Build & Homes created a new stunning screen porch with dramatic color tones, a rustic country style furniture setting, a new fireplace, and entertainment space for large sporting event or family gatherings.
The old window from the dining room was converted into French doors to allow better flow in and out of home. Wood looking porcelain tile compliments the stone wall of the fireplace. A double stacked fireplace was installed with a ventless stainless unit inside of screen porch and wood burning fireplace just below in the stoned patio area. A big screen TV was mounted over the mantel.
Beaded panel ceiling covered the tall cathedral ceiling, lots of lights, craftsman style ceiling fan and hanging lights complimenting the wicked furniture has set this screen porch area above any project in its class.
Just outside of the screen area is the Trex covered deck with a pergola given them a grilling and outdoor seating space. Through a set of wrapped around staircase the upper deck now is connected with the magnificent Lower patio area. All covered in flagstone and stone retaining wall, shows the outdoor entertaining option in the lower level just outside of the basement French doors. Hanging out in this relaxing porch the family and friends enjoy the stunning view of their wooded backyard.
The ambiance of this screen porch area is just stunning.
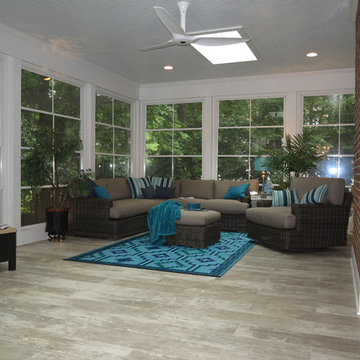
Screened Porch addition with EZE Breeze Windows, Velux skylights and tile flooring
This is an example of a large modern tile screened-in back porch design in Raleigh with a roof extension.
This is an example of a large modern tile screened-in back porch design in Raleigh with a roof extension.
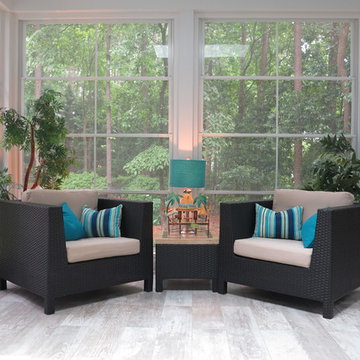
Screened Porch addition with EZE Breeze Windows, Velux skylights and tile flooring
Large minimalist tile back porch photo in Raleigh with a roof extension
Large minimalist tile back porch photo in Raleigh with a roof extension
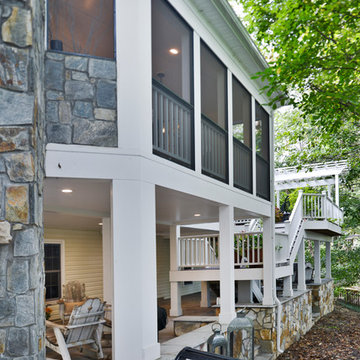
Stunning Outdoor Remodel in the heart of Kingstown, Alexandria, VA 22310.
Michael Nash Design Build & Homes created a new stunning screen porch with dramatic color tones, a rustic country style furniture setting, a new fireplace, and entertainment space for large sporting event or family gatherings.
The old window from the dining room was converted into French doors to allow better flow in and out of home. Wood looking porcelain tile compliments the stone wall of the fireplace. A double stacked fireplace was installed with a ventless stainless unit inside of screen porch and wood burning fireplace just below in the stoned patio area. A big screen TV was mounted over the mantel.
Beaded panel ceiling covered the tall cathedral ceiling, lots of lights, craftsman style ceiling fan and hanging lights complimenting the wicked furniture has set this screen porch area above any project in its class.
Just outside of the screen area is the Trex covered deck with a pergola given them a grilling and outdoor seating space. Through a set of wrapped around staircase the upper deck now is connected with the magnificent Lower patio area. All covered in flagstone and stone retaining wall, shows the outdoor entertaining option in the lower level just outside of the basement French doors. Hanging out in this relaxing porch the family and friends enjoy the stunning view of their wooded backyard.
The ambiance of this screen porch area is just stunning.
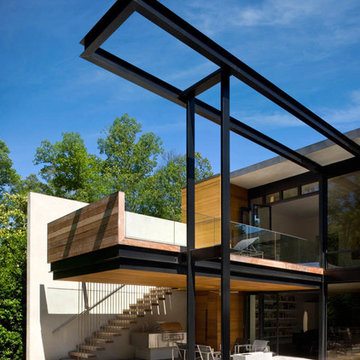
As the sun arcs across the backyard during the day, the resulting shadows provide changing compositions on the adjacent wall and ground.
Passive solar design principles were employed, with the roof overhangs being calculated to prevent solar intrusion during warm months while allowing sunlight into the main living spaces during the winter.
Philip Spears Photography
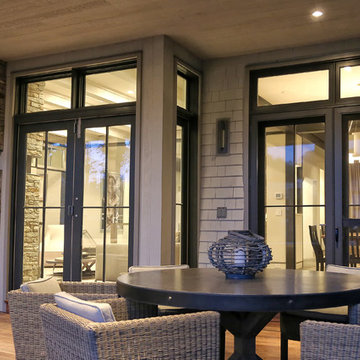
This is an example of a mid-sized modern back porch design in New York with a fire pit and a roof extension.
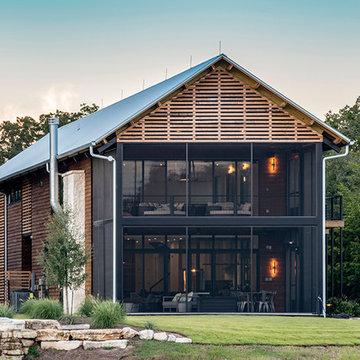
Photo: Marcel Erminy
This is an example of a huge modern concrete screened-in back porch design in Austin with a roof extension.
This is an example of a huge modern concrete screened-in back porch design in Austin with a roof extension.

Screened-in porch addition
Inspiration for a large modern screened-in and wood railing back porch remodel in Atlanta with decking and a roof extension
Inspiration for a large modern screened-in and wood railing back porch remodel in Atlanta with decking and a roof extension
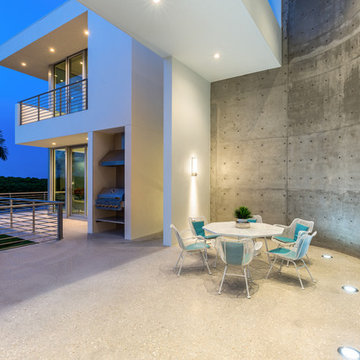
Modern waterfront beauty on Longboat Key. Energy Star, Zero Energy, Sustainable.
Photo by Ryan Gamma Photography
Inspiration for a large modern concrete porch remodel in Tampa with a roof extension
Inspiration for a large modern concrete porch remodel in Tampa with a roof extension
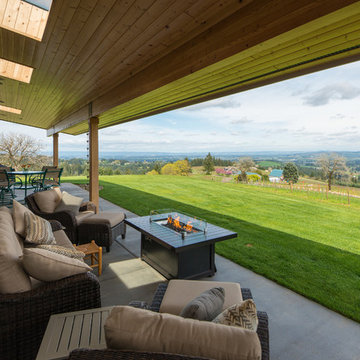
Timothy Park
This is an example of a large modern concrete back porch design in Portland with a roof extension.
This is an example of a large modern concrete back porch design in Portland with a roof extension.
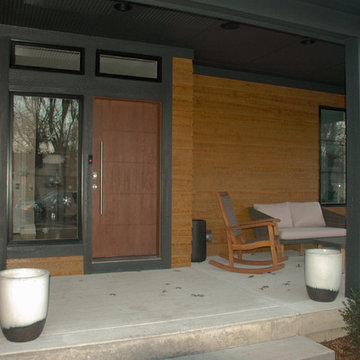
This unique front entry shows off the beautiful front door and surrounding windows. There's a great seating area and corner windows with a very simple grille pattern. There's plenty of recessed lighting for sitting outside during that perfect evening.
Meyer Design
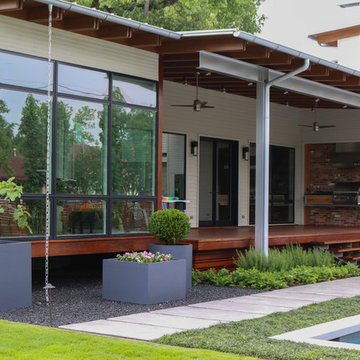
Large ipe deck cantilevered with floating staircase.
Inspiration for a large modern concrete porch remodel in Houston with a roof extension
Inspiration for a large modern concrete porch remodel in Houston with a roof extension
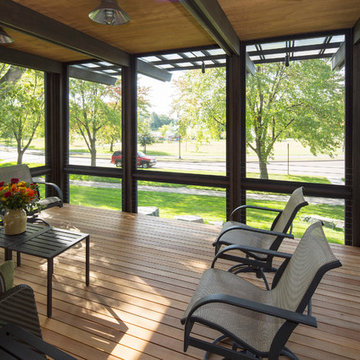
Troy Thies Photography
Mid-sized minimalist back porch idea in Minneapolis with decking and a roof extension
Mid-sized minimalist back porch idea in Minneapolis with decking and a roof extension
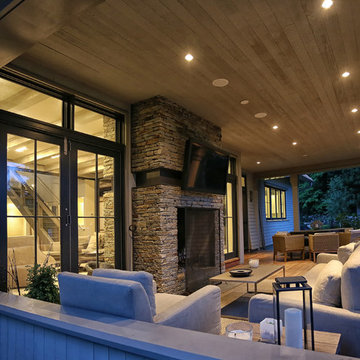
This is an example of a mid-sized modern back porch design in New York with a fire pit and a roof extension.
Modern Porch Ideas
1






