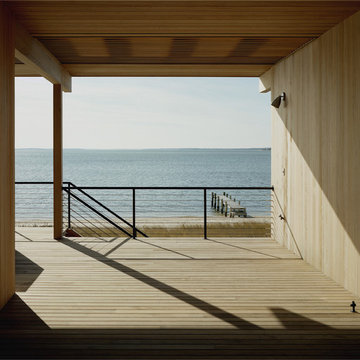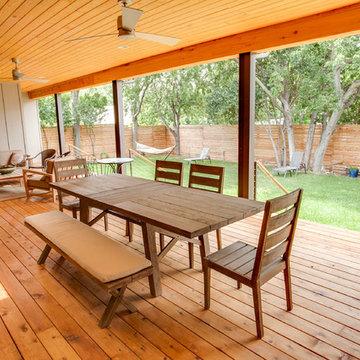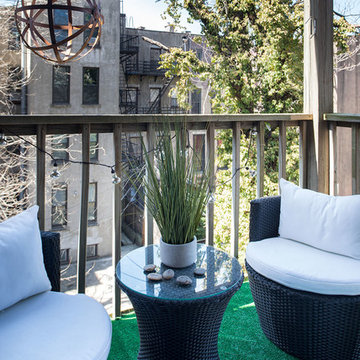Modern Porch with Decking Ideas
Refine by:
Budget
Sort by:Popular Today
1 - 20 of 611 photos
Item 1 of 3
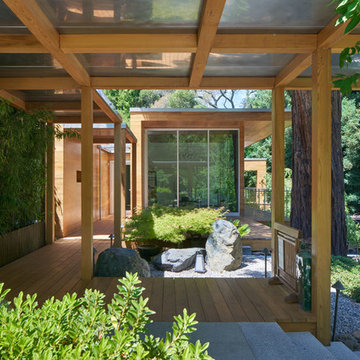
Bruce Damonte
Small minimalist front porch idea in San Francisco with decking and a pergola
Small minimalist front porch idea in San Francisco with decking and a pergola

This modern home, near Cedar Lake, built in 1900, was originally a corner store. A massive conversion transformed the home into a spacious, multi-level residence in the 1990’s.
However, the home’s lot was unusually steep and overgrown with vegetation. In addition, there were concerns about soil erosion and water intrusion to the house. The homeowners wanted to resolve these issues and create a much more useable outdoor area for family and pets.
Castle, in conjunction with Field Outdoor Spaces, designed and built a large deck area in the back yard of the home, which includes a detached screen porch and a bar & grill area under a cedar pergola.
The previous, small deck was demolished and the sliding door replaced with a window. A new glass sliding door was inserted along a perpendicular wall to connect the home’s interior kitchen to the backyard oasis.
The screen house doors are made from six custom screen panels, attached to a top mount, soft-close track. Inside the screen porch, a patio heater allows the family to enjoy this space much of the year.
Concrete was the material chosen for the outdoor countertops, to ensure it lasts several years in Minnesota’s always-changing climate.
Trex decking was used throughout, along with red cedar porch, pergola and privacy lattice detailing.
The front entry of the home was also updated to include a large, open porch with access to the newly landscaped yard. Cable railings from Loftus Iron add to the contemporary style of the home, including a gate feature at the top of the front steps to contain the family pets when they’re let out into the yard.
Tour this project in person, September 28 – 29, during the 2019 Castle Home Tour!

Screen porch interior
Mid-sized minimalist screened-in back porch photo in Boston with decking and a roof extension
Mid-sized minimalist screened-in back porch photo in Boston with decking and a roof extension

This modern home, near Cedar Lake, built in 1900, was originally a corner store. A massive conversion transformed the home into a spacious, multi-level residence in the 1990’s.
However, the home’s lot was unusually steep and overgrown with vegetation. In addition, there were concerns about soil erosion and water intrusion to the house. The homeowners wanted to resolve these issues and create a much more useable outdoor area for family and pets.
Castle, in conjunction with Field Outdoor Spaces, designed and built a large deck area in the back yard of the home, which includes a detached screen porch and a bar & grill area under a cedar pergola.
The previous, small deck was demolished and the sliding door replaced with a window. A new glass sliding door was inserted along a perpendicular wall to connect the home’s interior kitchen to the backyard oasis.
The screen house doors are made from six custom screen panels, attached to a top mount, soft-close track. Inside the screen porch, a patio heater allows the family to enjoy this space much of the year.
Concrete was the material chosen for the outdoor countertops, to ensure it lasts several years in Minnesota’s always-changing climate.
Trex decking was used throughout, along with red cedar porch, pergola and privacy lattice detailing.
The front entry of the home was also updated to include a large, open porch with access to the newly landscaped yard. Cable railings from Loftus Iron add to the contemporary style of the home, including a gate feature at the top of the front steps to contain the family pets when they’re let out into the yard.
Tour this project in person, September 28 – 29, during the 2019 Castle Home Tour!
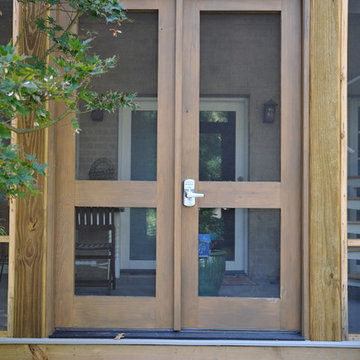
Photo by Seabold Studio
Mid-sized minimalist screened-in back porch photo in Jackson with decking
Mid-sized minimalist screened-in back porch photo in Jackson with decking
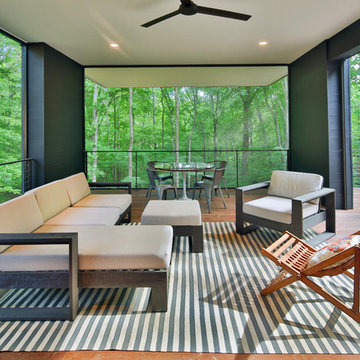
Architect: Szostak Design, Inc.
Photo: Jim Sink
Inspiration for a modern screened-in back porch remodel in Raleigh with decking and a roof extension
Inspiration for a modern screened-in back porch remodel in Raleigh with decking and a roof extension
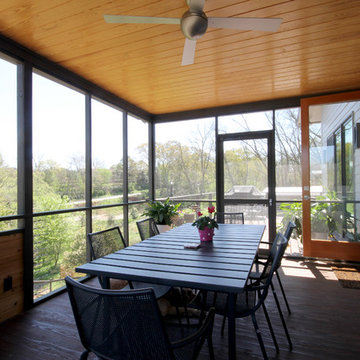
Inspiration for a mid-sized modern screened-in back porch remodel in Atlanta with decking and a roof extension
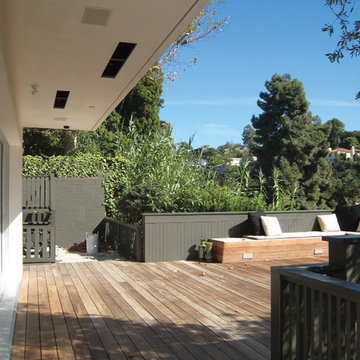
A view of the back deck and roof overhang with recessed lighting.
Mid-sized minimalist back porch photo in Los Angeles with decking
Mid-sized minimalist back porch photo in Los Angeles with decking
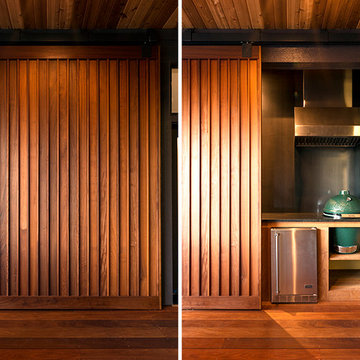
Brian Walker Lee
This is an example of a modern porch design in Portland with decking and a roof extension.
This is an example of a modern porch design in Portland with decking and a roof extension.
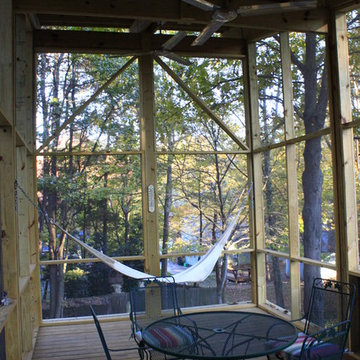
Inspiration for a mid-sized modern screened-in side porch remodel in Raleigh with decking and a roof extension
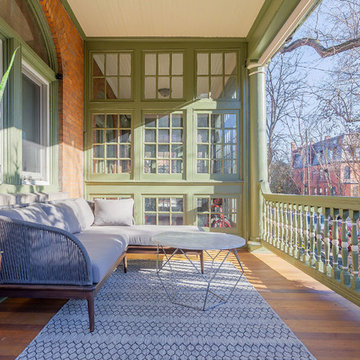
This is an example of a small modern front porch design in Philadelphia with decking and a roof extension.
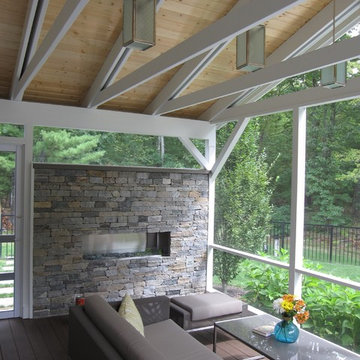
Screened Porch designed and built by Chris Parent; Gas fireplace, stone veneer, bluestone patio with outdoor fire pit, granite steps designed and built by Babin Landscaping.
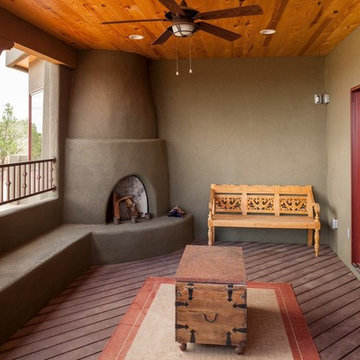
Inspiration for a mid-sized modern back porch remodel in Albuquerque with a fire pit, decking and a roof extension
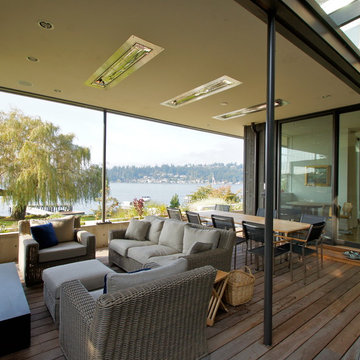
Jeff Luth
Minimalist side porch photo in Seattle with decking and a roof extension
Minimalist side porch photo in Seattle with decking and a roof extension
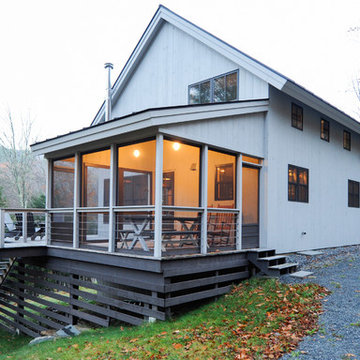
This is an example of a mid-sized modern porch design in Boston with decking and a roof extension.
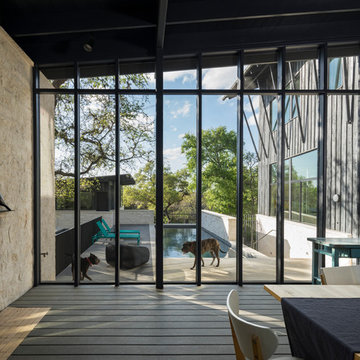
Whit Preston photographer. Screened porch over looking pool, with fireplace.
Minimalist screened-in porch idea in Austin with decking and a roof extension
Minimalist screened-in porch idea in Austin with decking and a roof extension
Modern Porch with Decking Ideas
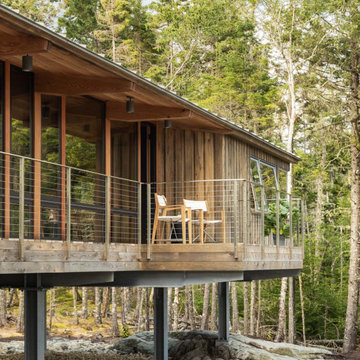
Porch
This is an example of a mid-sized modern back porch design in Portland Maine with decking and a roof extension.
This is an example of a mid-sized modern back porch design in Portland Maine with decking and a roof extension.
1






