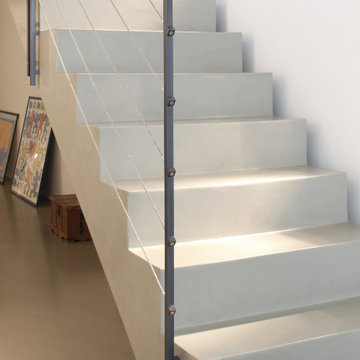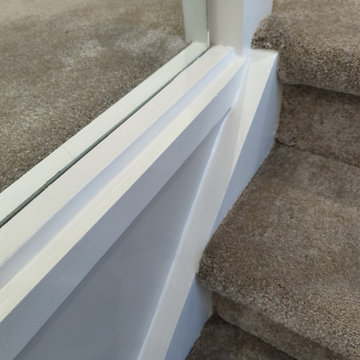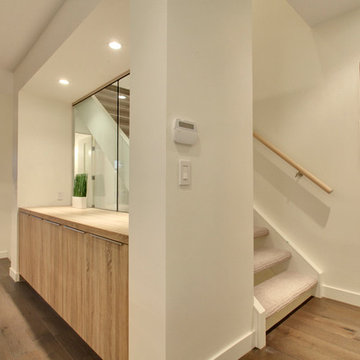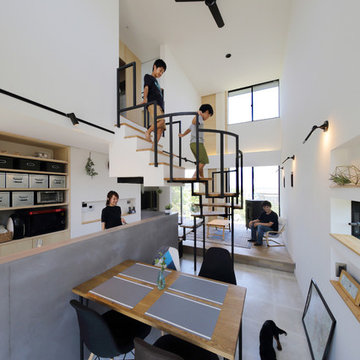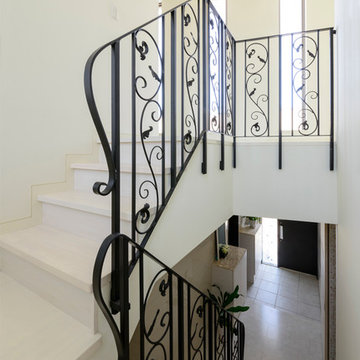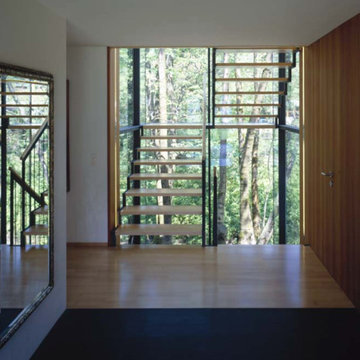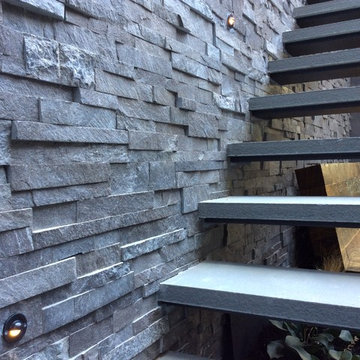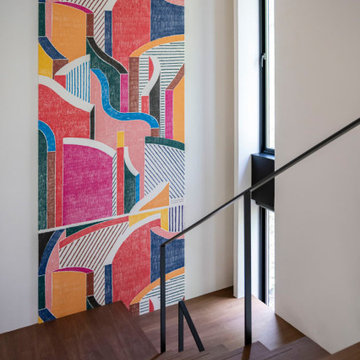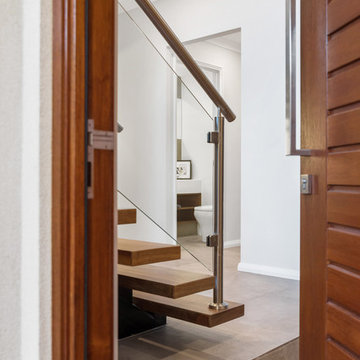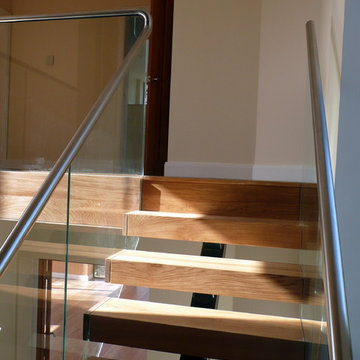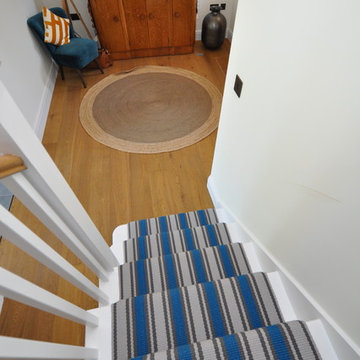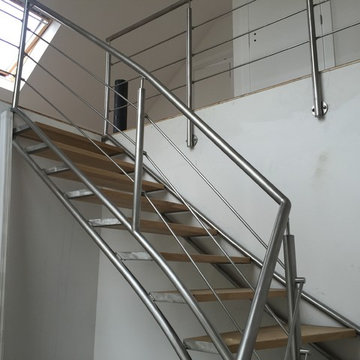Modern Staircase Ideas
Refine by:
Budget
Sort by:Popular Today
781 - 800 of 76,678 photos
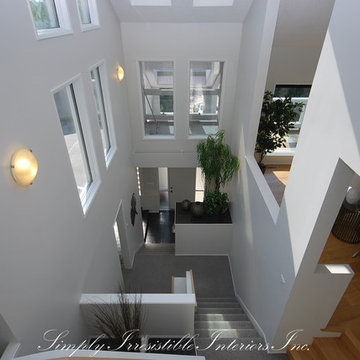
Jill Gargus, CID 780-452-4527
Minimalist staircase photo in Edmonton
Minimalist staircase photo in Edmonton
Find the right local pro for your project
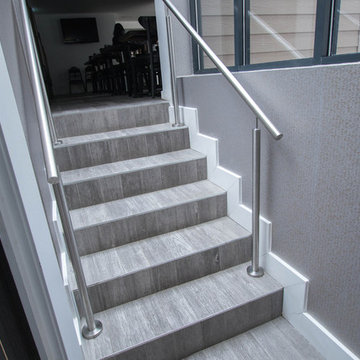
Stainless steel handrails and balustrades supplied in an elegant satin finish. Installed all over the property, they added a touch of contemporary style while providing extra safety.
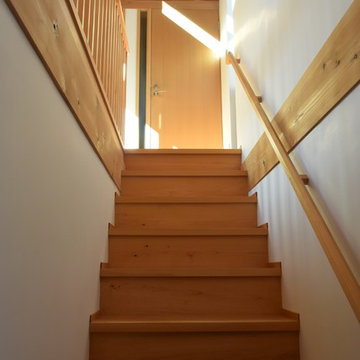
「柱一個分、広く取られている」階段。
狭い建坪なのに、あえて階段スペースを広く取ることで逆に広く感じさせる工夫をしています。
写真:奈良岡忠
Minimalist staircase photo in Tokyo
Minimalist staircase photo in Tokyo
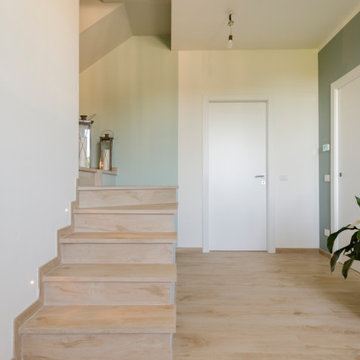
L'ingresso é il biglietto da visita della nostra casa. è il luogo in cui accogliamo le persone care, i nostri amici, la nostra famiglia.
Questo intervento di interior design ha ridisegnato tutti gli spazi, comprese le scale. Ogni dettaglio è stato studiato e realizzato con estrema cura.
Le scale sono state realizzate prestando la massima attenzione ad ogni singola fuga di questo bellissimo rivestimento color miele, effetto legno. Il rivestimento è stato scelto ed utilizzato per tutta la casa, esterni compresi, per dare senso di continuità e dilatare gli spazi. I segna-passi delle scale sono stati posati con sapienza e precisione per far "cadere" la luce proprio su quei gradini, in quei punti.
Alcuni dettagli di questo ingresso devono ancora essere ultimati (arredo ed illuminazione). Ma il calore e benessere di questi ambienti si percepiscono anche così. E paiono tridimensionali, palpabili.
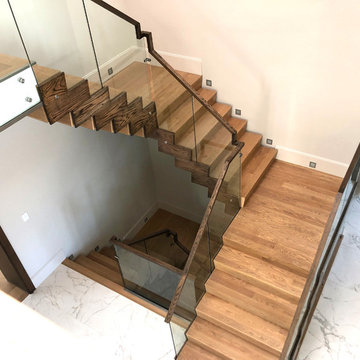
Wood cladding staircase and glass panels with solid oak continuous handrail connecting all levels of the modern style custom home. The metal structure between the oak sandwich cladding carries all the weight of the stair system while the oak cladding and glass panels guard provide a feeling of light and comfort.
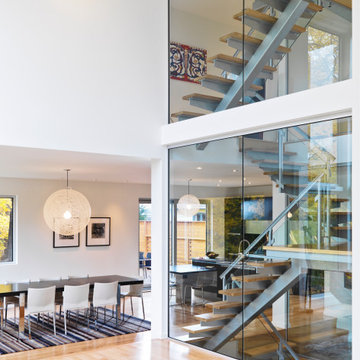
Example of a mid-sized minimalist wooden floating open and metal railing staircase design in Ottawa
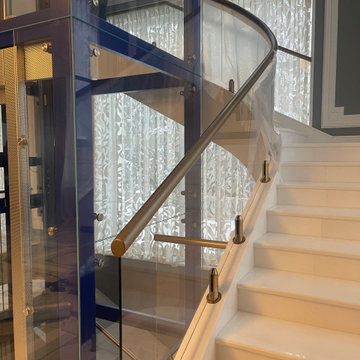
Круглый Поручень на калёное стекло
Minimalist curved glass railing staircase photo in Moscow
Minimalist curved glass railing staircase photo in Moscow
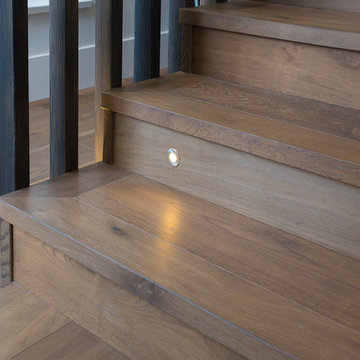
This contemporary home feature high ceilings, an open concept layout, and high end finishes throughout.
Staircase - mid-sized modern wooden u-shaped metal railing staircase idea with wooden risers
Staircase - mid-sized modern wooden u-shaped metal railing staircase idea with wooden risers
Modern Staircase Ideas
40






