Open Concept Kitchen with a Triple-Bowl Sink Ideas
Refine by:
Budget
Sort by:Popular Today
21 - 40 of 389 photos
Item 1 of 3
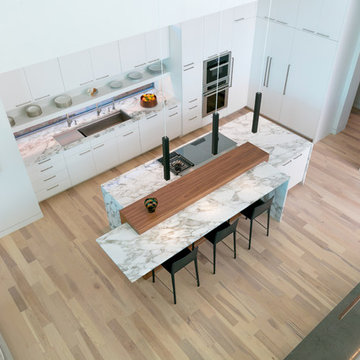
Built by NWC Construction
Ryan Gamma Photography
Example of a large trendy l-shaped light wood floor and multicolored floor open concept kitchen design in Tampa with a triple-bowl sink, flat-panel cabinets, white cabinets, quartzite countertops, white backsplash, window backsplash, paneled appliances and an island
Example of a large trendy l-shaped light wood floor and multicolored floor open concept kitchen design in Tampa with a triple-bowl sink, flat-panel cabinets, white cabinets, quartzite countertops, white backsplash, window backsplash, paneled appliances and an island
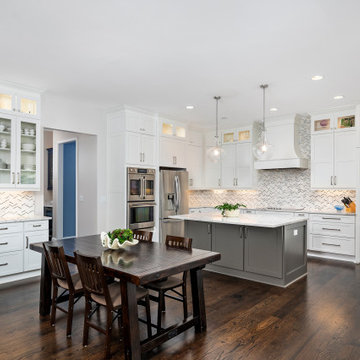
Large kitchen with pantry pass-thru
Example of a large transitional u-shaped dark wood floor and brown floor open concept kitchen design in Atlanta with a triple-bowl sink, shaker cabinets, white cabinets, quartzite countertops, white backsplash, marble backsplash, stainless steel appliances, an island and white countertops
Example of a large transitional u-shaped dark wood floor and brown floor open concept kitchen design in Atlanta with a triple-bowl sink, shaker cabinets, white cabinets, quartzite countertops, white backsplash, marble backsplash, stainless steel appliances, an island and white countertops
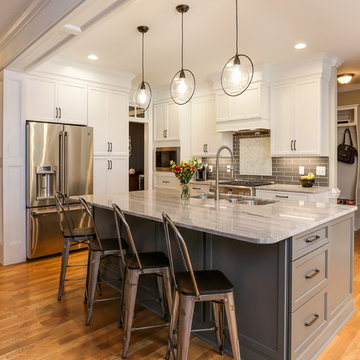
Photos by: Tad Davis
Inspiration for a mid-sized transitional l-shaped medium tone wood floor and brown floor open concept kitchen remodel in Raleigh with a triple-bowl sink, recessed-panel cabinets, white cabinets, granite countertops, gray backsplash, glass tile backsplash, stainless steel appliances, an island and gray countertops
Inspiration for a mid-sized transitional l-shaped medium tone wood floor and brown floor open concept kitchen remodel in Raleigh with a triple-bowl sink, recessed-panel cabinets, white cabinets, granite countertops, gray backsplash, glass tile backsplash, stainless steel appliances, an island and gray countertops
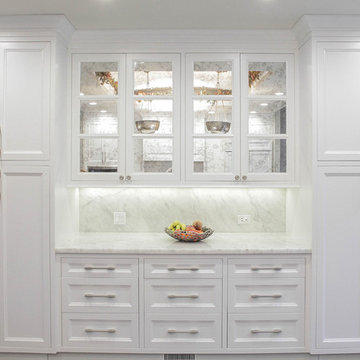
Inspiration for a large timeless single-wall open concept kitchen remodel in Chicago with a triple-bowl sink, shaker cabinets, white cabinets, marble countertops, white backsplash, marble backsplash, stainless steel appliances and no island

Kitchen
Photo Credit: Edgar Visuals
Open concept kitchen - huge traditional limestone floor and beige floor open concept kitchen idea in Milwaukee with a triple-bowl sink, raised-panel cabinets, dark wood cabinets, granite countertops, metallic backsplash, glass tile backsplash, paneled appliances and an island
Open concept kitchen - huge traditional limestone floor and beige floor open concept kitchen idea in Milwaukee with a triple-bowl sink, raised-panel cabinets, dark wood cabinets, granite countertops, metallic backsplash, glass tile backsplash, paneled appliances and an island
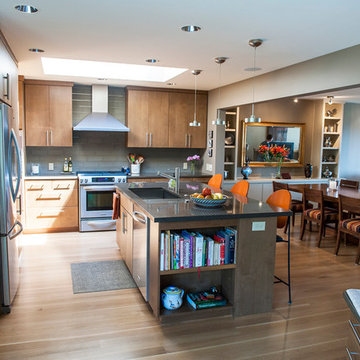
Mid-sized trendy light wood floor open concept kitchen photo in Portland with a triple-bowl sink, flat-panel cabinets, medium tone wood cabinets, quartz countertops, gray backsplash, subway tile backsplash, stainless steel appliances and an island
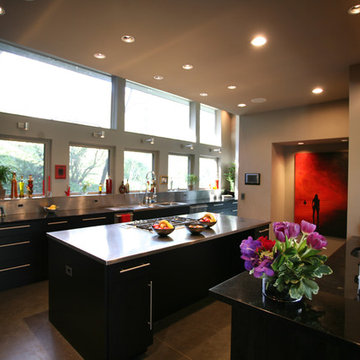
Huge trendy u-shaped concrete floor and gray floor open concept kitchen photo in Baltimore with flat-panel cabinets, black cabinets, stainless steel countertops, stainless steel appliances, a triple-bowl sink, metallic backsplash, two islands and black countertops

Ashley Avila
Open concept kitchen - large coastal u-shaped medium tone wood floor open concept kitchen idea in Grand Rapids with a triple-bowl sink, beaded inset cabinets, blue cabinets, marble countertops, white backsplash, stone tile backsplash, paneled appliances and an island
Open concept kitchen - large coastal u-shaped medium tone wood floor open concept kitchen idea in Grand Rapids with a triple-bowl sink, beaded inset cabinets, blue cabinets, marble countertops, white backsplash, stone tile backsplash, paneled appliances and an island
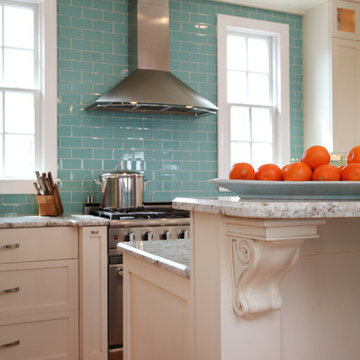
Todd Miller
Open concept kitchen - mid-sized coastal l-shaped light wood floor open concept kitchen idea in Philadelphia with a triple-bowl sink, shaker cabinets, white cabinets, granite countertops, green backsplash, glass tile backsplash, stainless steel appliances and an island
Open concept kitchen - mid-sized coastal l-shaped light wood floor open concept kitchen idea in Philadelphia with a triple-bowl sink, shaker cabinets, white cabinets, granite countertops, green backsplash, glass tile backsplash, stainless steel appliances and an island
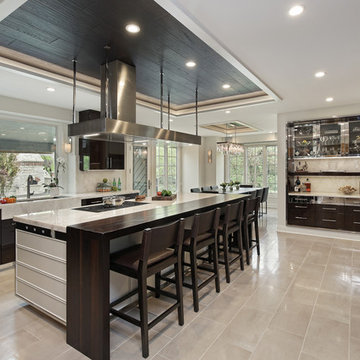
Open concept kitchen - huge modern u-shaped porcelain tile and beige floor open concept kitchen idea in Chicago with a triple-bowl sink, flat-panel cabinets, dark wood cabinets, quartzite countertops, white backsplash, stone slab backsplash, stainless steel appliances, an island and white countertops
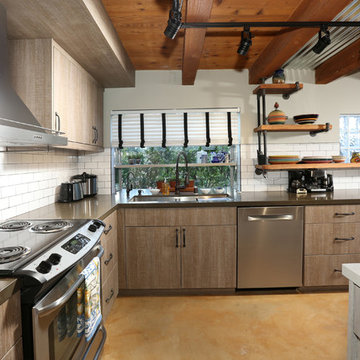
Kitchen Remodel using stainless steel kitchen appliances, exposed beam and metal sheet ceiling, special design cabinetry and shelving and marble countertops.
Photo Credit: Tom Queally
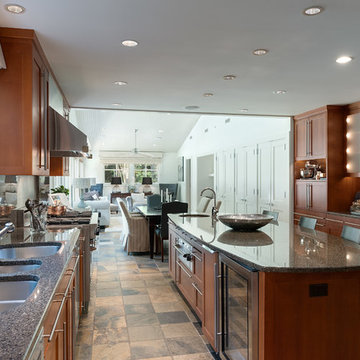
Example of a large trendy galley ceramic tile and brown floor open concept kitchen design in Atlanta with a triple-bowl sink, shaker cabinets, medium tone wood cabinets, granite countertops, brown backsplash, stone slab backsplash, stainless steel appliances and an island
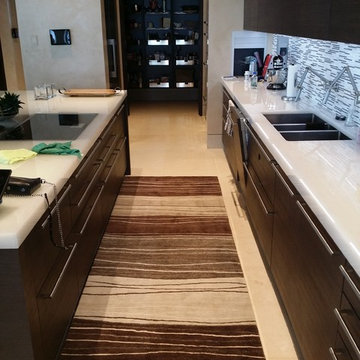
Custom size and color.
ejp
Example of a mid-sized trendy galley travertine floor open concept kitchen design in Seattle with a triple-bowl sink, flat-panel cabinets, dark wood cabinets, solid surface countertops, multicolored backsplash, paneled appliances and an island
Example of a mid-sized trendy galley travertine floor open concept kitchen design in Seattle with a triple-bowl sink, flat-panel cabinets, dark wood cabinets, solid surface countertops, multicolored backsplash, paneled appliances and an island
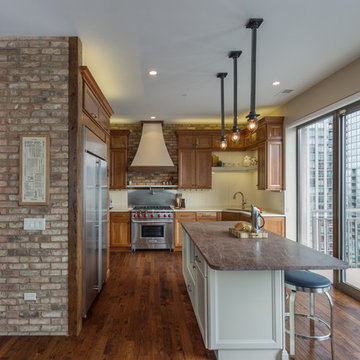
DESIGNfirst Builders of Itasca, Illinois
Inspiration for a mid-sized timeless l-shaped dark wood floor open concept kitchen remodel in Chicago with recessed-panel cabinets, medium tone wood cabinets, white backsplash, an island, a triple-bowl sink and stainless steel appliances
Inspiration for a mid-sized timeless l-shaped dark wood floor open concept kitchen remodel in Chicago with recessed-panel cabinets, medium tone wood cabinets, white backsplash, an island, a triple-bowl sink and stainless steel appliances
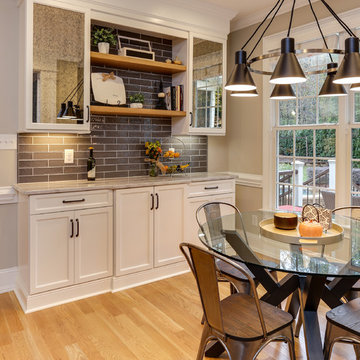
Photos by: Tad Davis
Mid-sized transitional l-shaped medium tone wood floor and brown floor open concept kitchen photo in Raleigh with a triple-bowl sink, recessed-panel cabinets, white cabinets, granite countertops, gray backsplash, glass tile backsplash, stainless steel appliances, an island and gray countertops
Mid-sized transitional l-shaped medium tone wood floor and brown floor open concept kitchen photo in Raleigh with a triple-bowl sink, recessed-panel cabinets, white cabinets, granite countertops, gray backsplash, glass tile backsplash, stainless steel appliances, an island and gray countertops
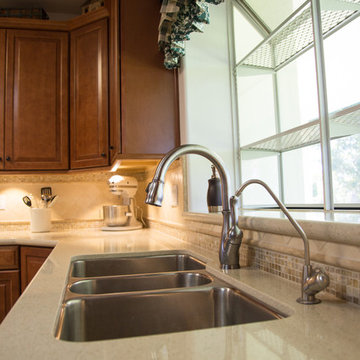
TWD completed a full remodel on this kitchen bringing it up to date with plenty of storage. Includes new Silestone Ivory Coast quartz counter tops, all new cabinetry in a Maple Cognac color, brand new KitchenAid appliance package with double oven, and all new fixtures with a travertine back splash.
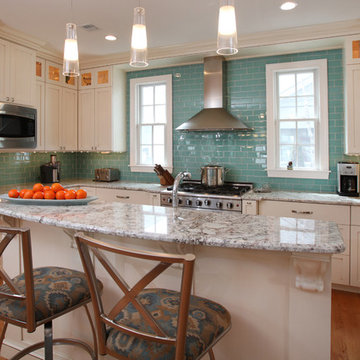
Todd Miller
Inspiration for a mid-sized coastal l-shaped light wood floor open concept kitchen remodel in Philadelphia with a triple-bowl sink, shaker cabinets, white cabinets, granite countertops, green backsplash, glass tile backsplash, stainless steel appliances and an island
Inspiration for a mid-sized coastal l-shaped light wood floor open concept kitchen remodel in Philadelphia with a triple-bowl sink, shaker cabinets, white cabinets, granite countertops, green backsplash, glass tile backsplash, stainless steel appliances and an island
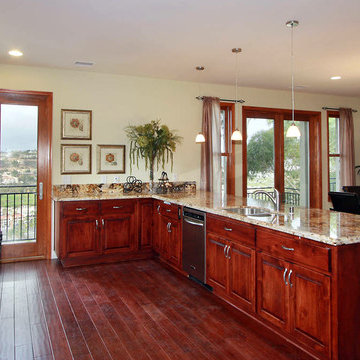
Casual contemporary Kitchen within the open Great Room. Nestled into the hillside, this upper level Great Room offers commanding views of the river valley below. The open kitchen, oversized granite peninsula, and wide maneuvering areas provide a great gathering space while hosting parties.
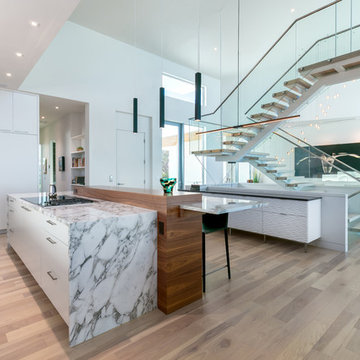
Built by NWC Construction
Ryan Gamma Photography
Example of a large trendy l-shaped light wood floor and multicolored floor open concept kitchen design in Tampa with a triple-bowl sink, flat-panel cabinets, white cabinets, quartzite countertops, white backsplash, window backsplash, paneled appliances and an island
Example of a large trendy l-shaped light wood floor and multicolored floor open concept kitchen design in Tampa with a triple-bowl sink, flat-panel cabinets, white cabinets, quartzite countertops, white backsplash, window backsplash, paneled appliances and an island
Open Concept Kitchen with a Triple-Bowl Sink Ideas
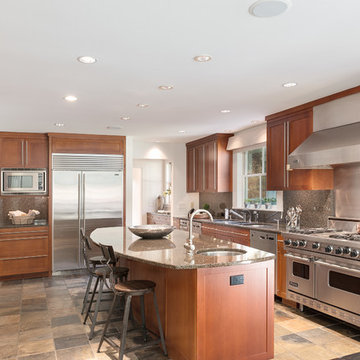
Large trendy galley ceramic tile and brown floor open concept kitchen photo in Atlanta with a triple-bowl sink, shaker cabinets, medium tone wood cabinets, granite countertops, brown backsplash, stone slab backsplash, stainless steel appliances and an island
2





