Open Concept Kitchen with a Triple-Bowl Sink Ideas
Refine by:
Budget
Sort by:Popular Today
121 - 140 of 389 photos
Item 1 of 3
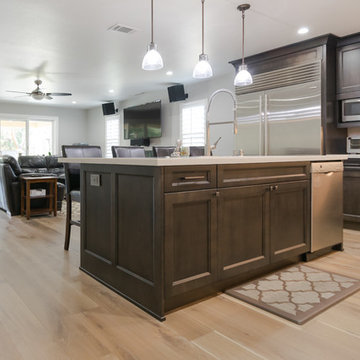
Example of a huge transitional l-shaped medium tone wood floor and brown floor open concept kitchen design in San Francisco with a triple-bowl sink, recessed-panel cabinets, dark wood cabinets, white backsplash, stainless steel appliances, an island and white countertops
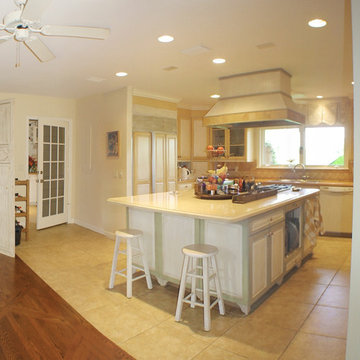
Photography by Bruce Miller
Example of a large cottage u-shaped marble floor open concept kitchen design in Miami with a triple-bowl sink, glass-front cabinets, distressed cabinets, marble countertops, yellow backsplash and an island
Example of a large cottage u-shaped marble floor open concept kitchen design in Miami with a triple-bowl sink, glass-front cabinets, distressed cabinets, marble countertops, yellow backsplash and an island
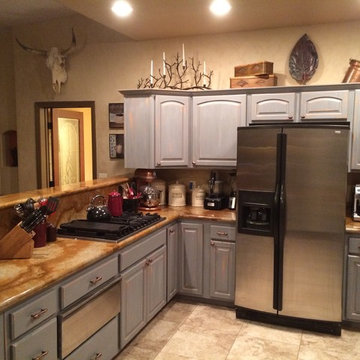
Inspiration for a mid-sized rustic u-shaped ceramic tile and beige floor open concept kitchen remodel in Dallas with a triple-bowl sink, raised-panel cabinets, distressed cabinets, onyx countertops, white backsplash, stainless steel appliances and a peninsula
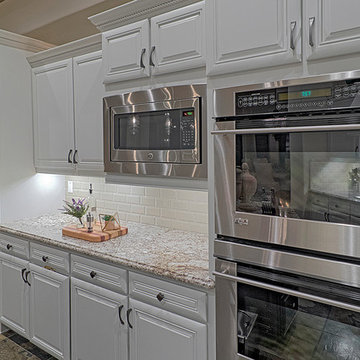
Open concept kitchen - large traditional u-shaped travertine floor open concept kitchen idea in Phoenix with a triple-bowl sink, recessed-panel cabinets, white cabinets, granite countertops, white backsplash, subway tile backsplash, white appliances and an island
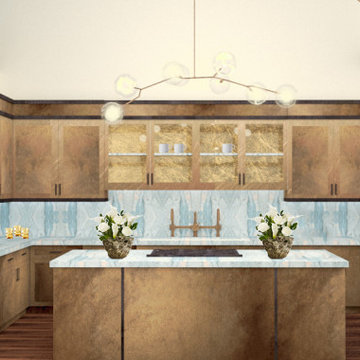
Inspiration for a mid-sized modern l-shaped dark wood floor, brown floor and exposed beam open concept kitchen remodel in Los Angeles with a triple-bowl sink, recessed-panel cabinets, marble countertops, blue backsplash, marble backsplash, paneled appliances, an island and blue countertops
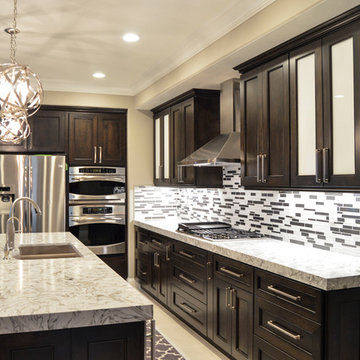
This kitchen received a major transformation in order to meet the clients needs of matching the kitchen with other rooms within the home. The dark wood matched the furniture in the living room, so we decided to continue with that color scheme throughout the project. Brushed nickel appliances and embellishments complimented the dark wood in a contemporary way, while the counter tops displayed a sense of elegancy.
Photos by Hannah Vehrs
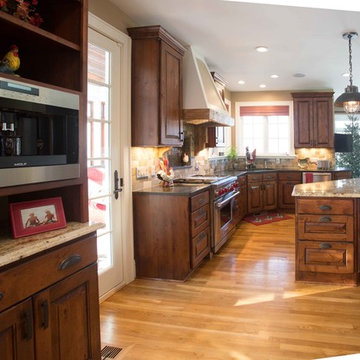
Open concept kitchen - large farmhouse galley medium tone wood floor and brown floor open concept kitchen idea in San Diego with a triple-bowl sink, raised-panel cabinets, medium tone wood cabinets, beige backsplash, stainless steel appliances and an island
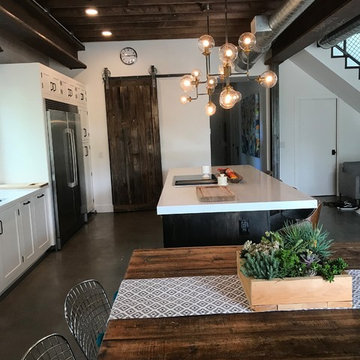
Example of a huge country galley concrete floor and gray floor open concept kitchen design in Orlando with a triple-bowl sink, recessed-panel cabinets, white cabinets, quartzite countertops, white backsplash, subway tile backsplash, stainless steel appliances, an island and white countertops
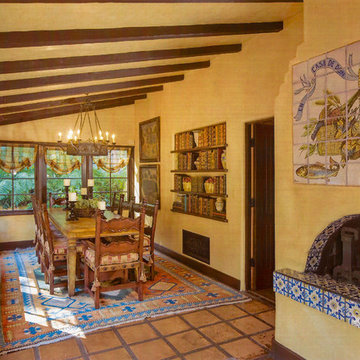
Historic Restoration of a John Byers Hacienda
Huge tuscan u-shaped dark wood floor and brown floor open concept kitchen photo in Baltimore with a triple-bowl sink, raised-panel cabinets, distressed cabinets, marble countertops, mosaic tile backsplash, black appliances, an island and multicolored countertops
Huge tuscan u-shaped dark wood floor and brown floor open concept kitchen photo in Baltimore with a triple-bowl sink, raised-panel cabinets, distressed cabinets, marble countertops, mosaic tile backsplash, black appliances, an island and multicolored countertops
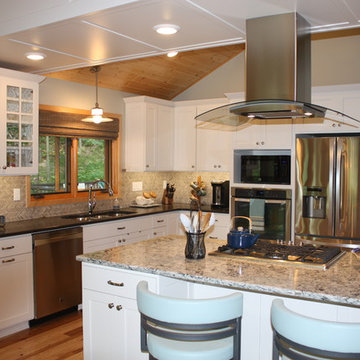
Inspiration for a large transitional l-shaped medium tone wood floor open concept kitchen remodel in Other with a triple-bowl sink, recessed-panel cabinets, white cabinets, solid surface countertops, multicolored backsplash, mosaic tile backsplash, stainless steel appliances and an island
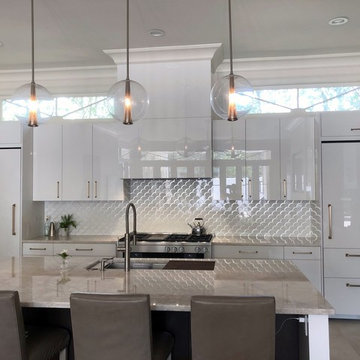
Custom white acrylic cabinetry, accented with a marble and mirror backsplash, quartzite countertop and brass hardware. The expansive island is highlighted by three globe pendants.
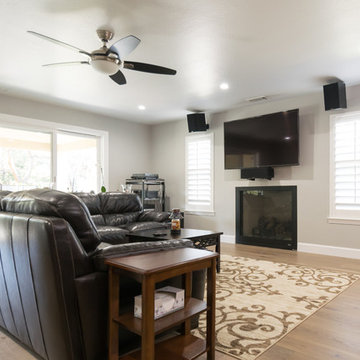
Open concept kitchen - huge transitional l-shaped medium tone wood floor and brown floor open concept kitchen idea in San Francisco with a triple-bowl sink, recessed-panel cabinets, dark wood cabinets, white backsplash, stainless steel appliances, an island and white countertops
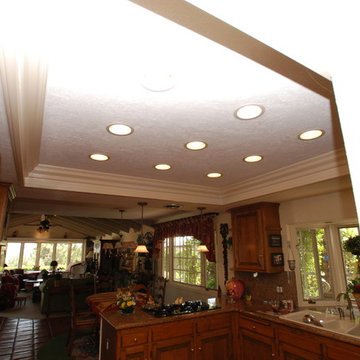
Lester O'Malley
Mid-sized elegant u-shaped terra-cotta tile open concept kitchen photo in Orange County with a triple-bowl sink, raised-panel cabinets, medium tone wood cabinets, granite countertops, beige backsplash, stone slab backsplash, stainless steel appliances and a peninsula
Mid-sized elegant u-shaped terra-cotta tile open concept kitchen photo in Orange County with a triple-bowl sink, raised-panel cabinets, medium tone wood cabinets, granite countertops, beige backsplash, stone slab backsplash, stainless steel appliances and a peninsula
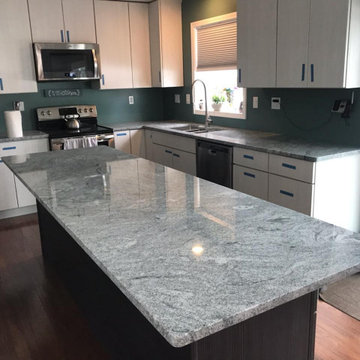
Silver Cloud Granite, eased edge, stainless steel, triple basin, undermount sink.
Inspiration for a mid-sized l-shaped medium tone wood floor and brown floor open concept kitchen remodel in Boston with a triple-bowl sink, flat-panel cabinets, white cabinets, granite countertops, stainless steel appliances, an island and gray countertops
Inspiration for a mid-sized l-shaped medium tone wood floor and brown floor open concept kitchen remodel in Boston with a triple-bowl sink, flat-panel cabinets, white cabinets, granite countertops, stainless steel appliances, an island and gray countertops

This double sided fireplace is the pièce de résistance in this river front log home. It is made of stacked stone with an oxidized copper chimney & reclaimed barn wood beams for mantels. Steel flat bar was installed as a detail around the perimeter of the loft.
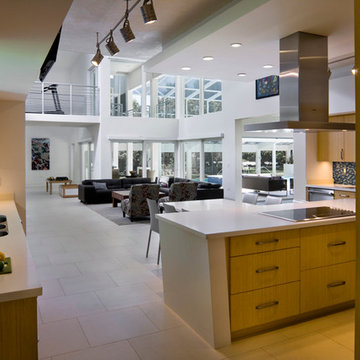
Open concept kitchen - huge contemporary u-shaped porcelain tile open concept kitchen idea in Miami with a triple-bowl sink, flat-panel cabinets, light wood cabinets, quartz countertops, blue backsplash, mosaic tile backsplash, stainless steel appliances and an island
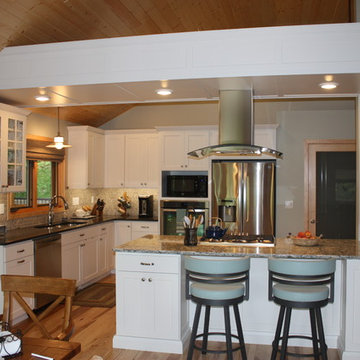
Inspiration for a large transitional l-shaped medium tone wood floor open concept kitchen remodel in Other with a triple-bowl sink, recessed-panel cabinets, white cabinets, solid surface countertops, multicolored backsplash, mosaic tile backsplash, stainless steel appliances and an island
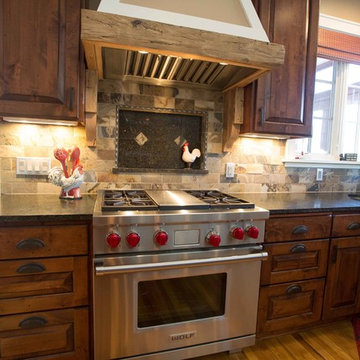
Inspiration for a large farmhouse galley medium tone wood floor and brown floor open concept kitchen remodel in San Diego with a triple-bowl sink, raised-panel cabinets, medium tone wood cabinets, beige backsplash, stainless steel appliances and an island
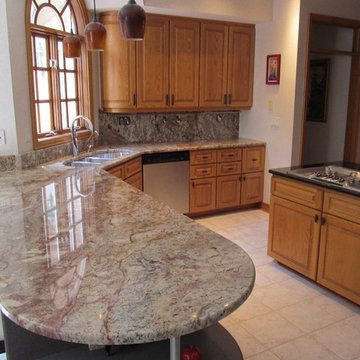
The designers at Benson Stone Company used this fabulous granite as the basis for their design. While working closely with the homeowners, they were able to incorporate the free flowing beauty of the granite to accent the cabinets and hardware. A full height backsplash gives more detail of the granite, and allows the homeowners a simple easy way to clean. Our team of experienced and talented designers will help you create the kitchen of your dreams!
Open Concept Kitchen with a Triple-Bowl Sink Ideas
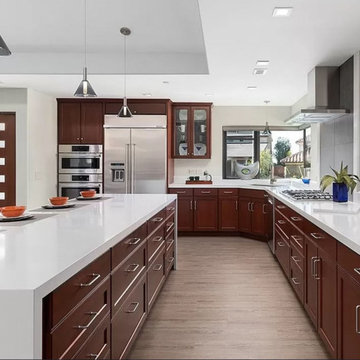
large open kitchen space shared by entry hall with oversized island, corner sink, ocean view corner window with all modorn kitchen accesories.
https://ZenArchitect.com
7





