Open Concept Kitchen with Metallic Backsplash Ideas
Refine by:
Budget
Sort by:Popular Today
141 - 160 of 7,392 photos
Item 1 of 3
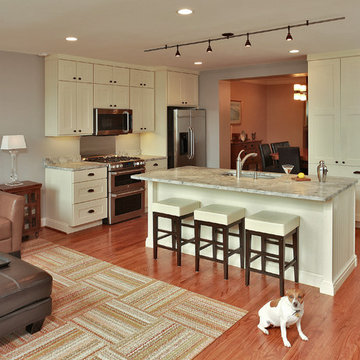
Kenneth M Wyner Photography
Open concept kitchen - mid-sized transitional l-shaped medium tone wood floor and brown floor open concept kitchen idea in DC Metro with an undermount sink, shaker cabinets, white cabinets, granite countertops, metallic backsplash, stainless steel appliances and an island
Open concept kitchen - mid-sized transitional l-shaped medium tone wood floor and brown floor open concept kitchen idea in DC Metro with an undermount sink, shaker cabinets, white cabinets, granite countertops, metallic backsplash, stainless steel appliances and an island
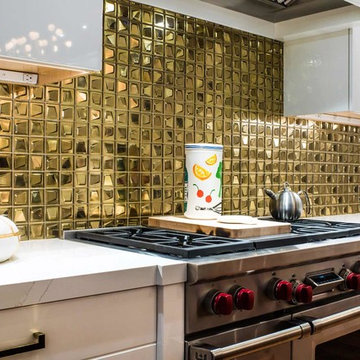
Everett Mark Dennison
Open concept kitchen - large contemporary l-shaped medium tone wood floor and brown floor open concept kitchen idea in Tampa with an undermount sink, flat-panel cabinets, white cabinets, quartz countertops, metallic backsplash, porcelain backsplash, stainless steel appliances, an island and white countertops
Open concept kitchen - large contemporary l-shaped medium tone wood floor and brown floor open concept kitchen idea in Tampa with an undermount sink, flat-panel cabinets, white cabinets, quartz countertops, metallic backsplash, porcelain backsplash, stainless steel appliances, an island and white countertops
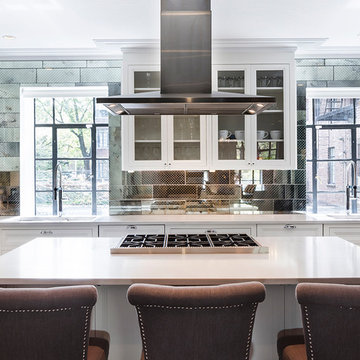
Large transitional u-shaped dark wood floor open concept kitchen photo in New York with a double-bowl sink, shaker cabinets, white cabinets, metallic backsplash, glass tile backsplash, stainless steel appliances and an island
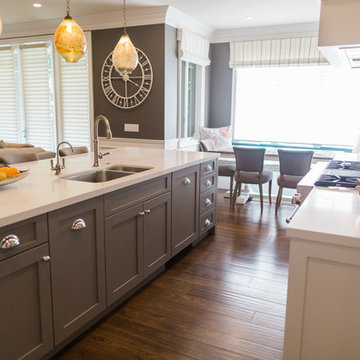
Inspiration for a large transitional l-shaped medium tone wood floor open concept kitchen remodel in San Francisco with an undermount sink, shaker cabinets, white cabinets, quartz countertops, metallic backsplash, metal backsplash, stainless steel appliances and an island
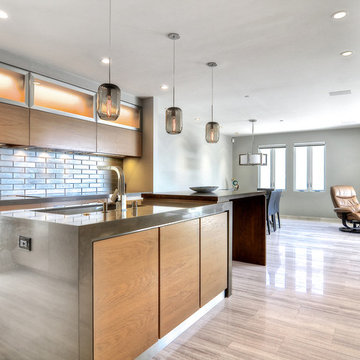
Haisa Marble Tiles come in a wide range of finishes, shapes, and sizes of tiles to fit your needs. Tez also stocks coordinating mosaic patterns, and large slab formats to finish the look.
Tez Marble, Burlingame Ca
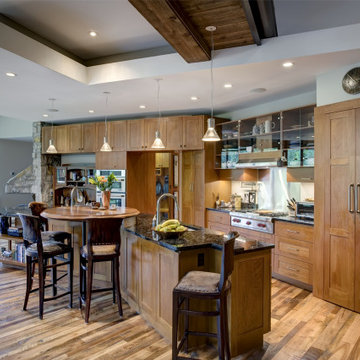
Example of a mountain style open concept kitchen design in Other with shaker cabinets, light wood cabinets, metallic backsplash, stainless steel appliances, an island and black countertops
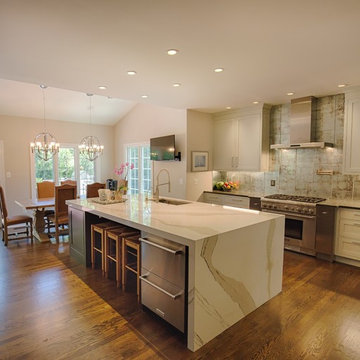
Amendolara Photography
Large transitional l-shaped medium tone wood floor and brown floor open concept kitchen photo in DC Metro with an undermount sink, quartz countertops, an island, shaker cabinets, gray cabinets, stainless steel appliances, metallic backsplash, metal backsplash and white countertops
Large transitional l-shaped medium tone wood floor and brown floor open concept kitchen photo in DC Metro with an undermount sink, quartz countertops, an island, shaker cabinets, gray cabinets, stainless steel appliances, metallic backsplash, metal backsplash and white countertops
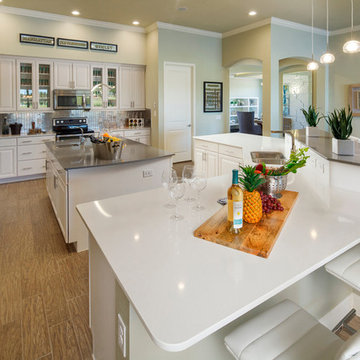
People love this kitchen design by Park Square Homes. The two large islands, the backsplash and wide open spaces are very appealing, don't you think?
Open concept kitchen - large modern l-shaped plywood floor open concept kitchen idea in Orlando with a drop-in sink, glass-front cabinets, white cabinets, quartzite countertops, metallic backsplash, glass tile backsplash, stainless steel appliances and two islands
Open concept kitchen - large modern l-shaped plywood floor open concept kitchen idea in Orlando with a drop-in sink, glass-front cabinets, white cabinets, quartzite countertops, metallic backsplash, glass tile backsplash, stainless steel appliances and two islands
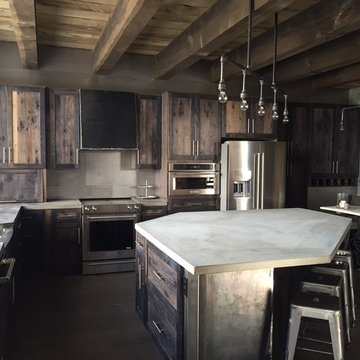
Custom home by Ron Waldner Signature Homes
Large urban l-shaped dark wood floor open concept kitchen photo in Other with a farmhouse sink, recessed-panel cabinets, distressed cabinets, concrete countertops, metallic backsplash, metal backsplash, stainless steel appliances and an island
Large urban l-shaped dark wood floor open concept kitchen photo in Other with a farmhouse sink, recessed-panel cabinets, distressed cabinets, concrete countertops, metallic backsplash, metal backsplash, stainless steel appliances and an island
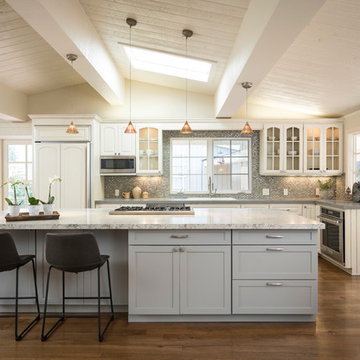
This lovely kitchen was updated to sell and it did...quickly! We had the opportunity to reface the existing perimeter areas of the kitchen, while replacing the kitchen island with new cabinetry. Perimeter cabinetry is Walzcraft Cabinetry in a paint grade Maple with Eggshell finish to match the desk and hutch areas. Island cabinetry is Wayoint Living Spaces in a Shaker door style and Painted Stone finish. Perimeter countertops feature Arizona Tile Quartz in Lagos. The island features Caesarstone Quartz in Moorland Fog. Walker Zanger backsplash in Waterfall, Mesa Pattern with Moss, Oyster and Onyx blended colors brings the whole kitchen pallet together nicely. The final touches of Belwith-Keeler Hickory Hardware in a Satin Nickel finish compliments the decorative plumbing and appliances. The fireplace is also a part of this project and is highlighted with a Volcano Grey Split-Faced Marble cladding by Island Stone.
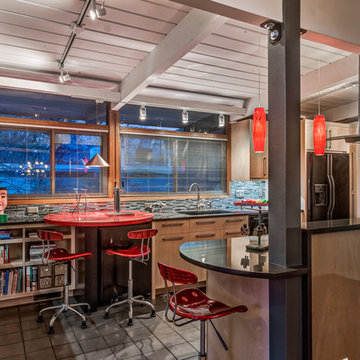
Renovated, open-plan mid-century modern kitchen with red accents. Dual beer tap beverage bar integrated into galley-style kitchen. Client's collection of folk art adds a touch of whimsical charm. Teri Fotheringham photography
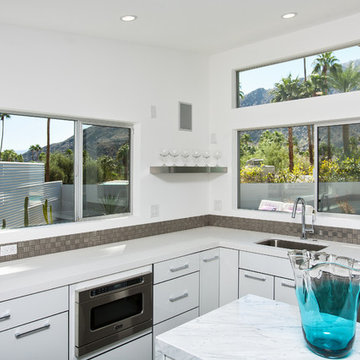
Kitchen
Lance Gerber, Nuvue Interactive, LLC
Inspiration for a large 1950s u-shaped porcelain tile open concept kitchen remodel in Other with an undermount sink, flat-panel cabinets, white cabinets, quartz countertops, metallic backsplash, metal backsplash, stainless steel appliances and an island
Inspiration for a large 1950s u-shaped porcelain tile open concept kitchen remodel in Other with an undermount sink, flat-panel cabinets, white cabinets, quartz countertops, metallic backsplash, metal backsplash, stainless steel appliances and an island
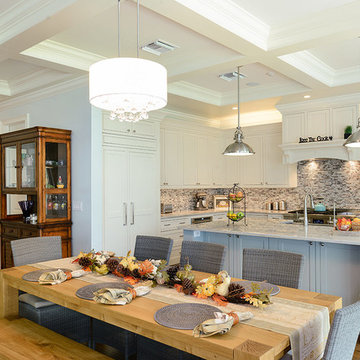
The Himalayan salt wall is a great conversation piece from he dining area. It also will help purify the air in the home. Notice no backsplash plugs, thats because we hide them so that you can enjoy your whole backsplash.
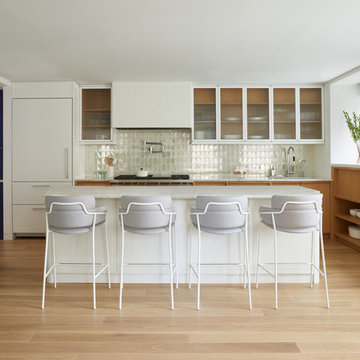
Trendy light wood floor and beige floor open concept kitchen photo in New York with glass-front cabinets, white cabinets, metallic backsplash, metal backsplash, paneled appliances, an island and white countertops
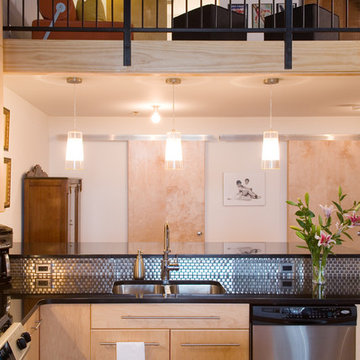
Open concept kitchen - mid-sized industrial u-shaped light wood floor open concept kitchen idea in Detroit with a double-bowl sink, flat-panel cabinets, light wood cabinets, granite countertops, metallic backsplash, metal backsplash, stainless steel appliances and no island
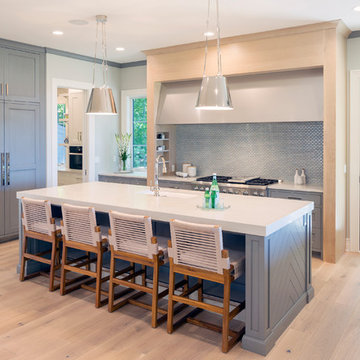
The kitchen features cabinets from Grabill Cabinets in their Cheswick inset door style in a custom color match gray paint and glaze on maple. The countertops are Bianco Carrara quartz from ColorQuartz and the backsplash is a beautiful textured tile from Pratt & Larsen. Polished nickel hardware sparkles alongside the Alexa Hampton Lily Hanging Shade pendant lights over the island.
A custom wood surround with custom metal range hood encircle a Thermador dual fuel gas range. The Thermador panel-ready refrigerator and dishwasher neatly blend into the perimeter cabinetry creating a seamless look. Wood floors from the Hallmark Hardwood Alta Vista Collection in Laguna Oak run throughout the main level.
Photography: Jeff Tippet
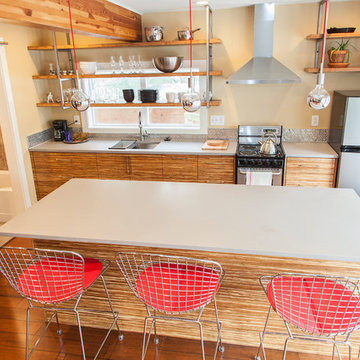
800 sqft garage conversion into ADU (accessory dwelling unit) with open plan family room downstairs and an extra living space upstairs.
pc: Shauna Intelisano
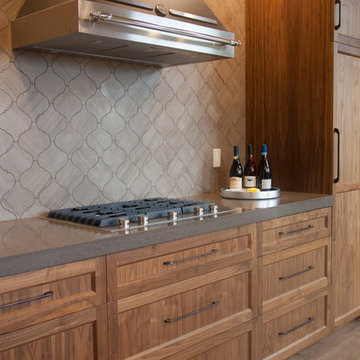
This is a new construction. The kitchen was custom Built by Bradley Roman design. Walnut veneer, natural stone for backsplash, warm gray counters and french oak floor.
Ansley Braverman PHotography
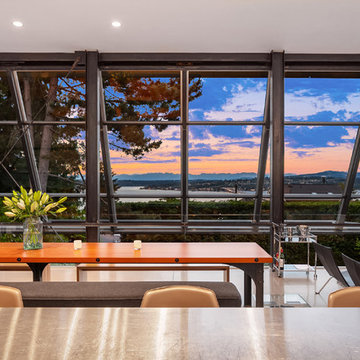
matthew gallant
Inspiration for a huge modern single-wall concrete floor and gray floor open concept kitchen remodel in Seattle with an integrated sink, flat-panel cabinets, stainless steel cabinets, stainless steel countertops, metallic backsplash, metal backsplash, stainless steel appliances, an island and gray countertops
Inspiration for a huge modern single-wall concrete floor and gray floor open concept kitchen remodel in Seattle with an integrated sink, flat-panel cabinets, stainless steel cabinets, stainless steel countertops, metallic backsplash, metal backsplash, stainless steel appliances, an island and gray countertops
Open Concept Kitchen with Metallic Backsplash Ideas
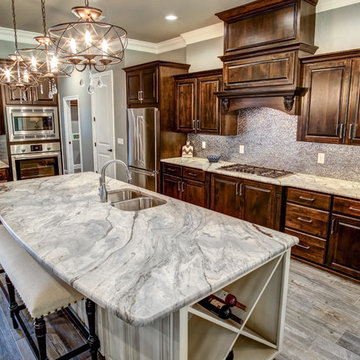
Hamilton Images
Example of a large transitional porcelain tile open concept kitchen design in Miami with an undermount sink, raised-panel cabinets, dark wood cabinets, granite countertops, metallic backsplash, metal backsplash, stainless steel appliances and an island
Example of a large transitional porcelain tile open concept kitchen design in Miami with an undermount sink, raised-panel cabinets, dark wood cabinets, granite countertops, metallic backsplash, metal backsplash, stainless steel appliances and an island
8





