Open Concept Kitchen with Mosaic Tile Backsplash Ideas
Refine by:
Budget
Sort by:Popular Today
2301 - 2320 of 13,452 photos
Item 1 of 3
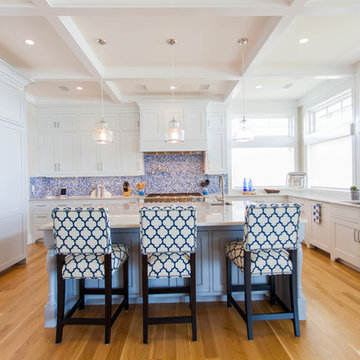
Open concept kitchen - large coastal u-shaped light wood floor and brown floor open concept kitchen idea in Other with an undermount sink, shaker cabinets, white cabinets, marble countertops, blue backsplash, mosaic tile backsplash, stainless steel appliances and an island
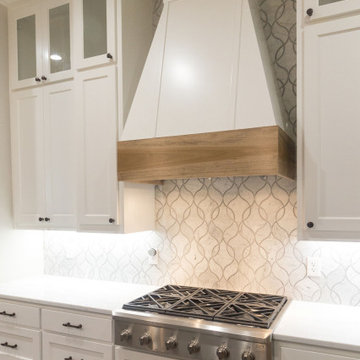
Open concept kitchen - large transitional l-shaped medium tone wood floor and brown floor open concept kitchen idea in Dallas with a farmhouse sink, shaker cabinets, white cabinets, quartz countertops, white backsplash, mosaic tile backsplash, stainless steel appliances, an island and white countertops
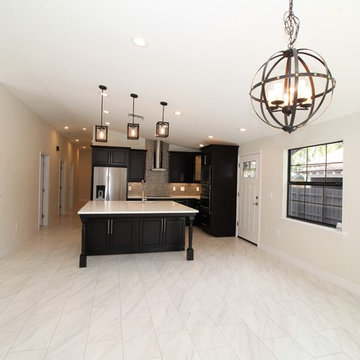
Open concept kitchen - mid-sized transitional u-shaped porcelain tile and white floor open concept kitchen idea with an undermount sink, recessed-panel cabinets, black cabinets, solid surface countertops, multicolored backsplash, mosaic tile backsplash, stainless steel appliances, an island and white countertops
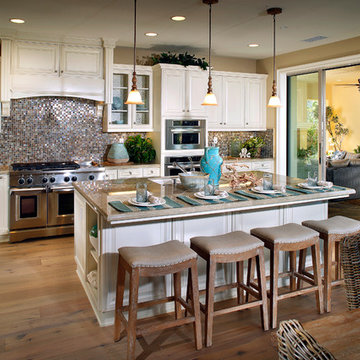
Photo By: AG Photography
Open concept kitchen - mediterranean l-shaped medium tone wood floor open concept kitchen idea in Orange County with stainless steel appliances, an island, multicolored backsplash, mosaic tile backsplash and white cabinets
Open concept kitchen - mediterranean l-shaped medium tone wood floor open concept kitchen idea in Orange County with stainless steel appliances, an island, multicolored backsplash, mosaic tile backsplash and white cabinets
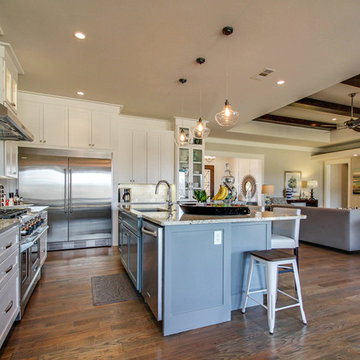
Open concept kitchen - mid-sized transitional l-shaped dark wood floor and brown floor open concept kitchen idea in Dallas with an undermount sink, recessed-panel cabinets, white cabinets, granite countertops, gray backsplash, mosaic tile backsplash, stainless steel appliances and an island
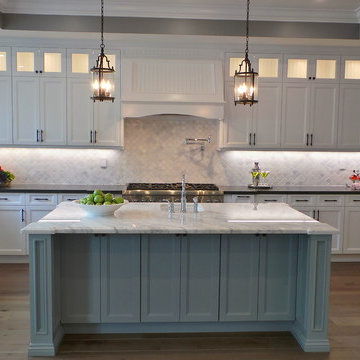
Large elegant l-shaped medium tone wood floor open concept kitchen photo in Los Angeles with a farmhouse sink, shaker cabinets, white cabinets, quartz countertops, white backsplash, mosaic tile backsplash, stainless steel appliances and an island
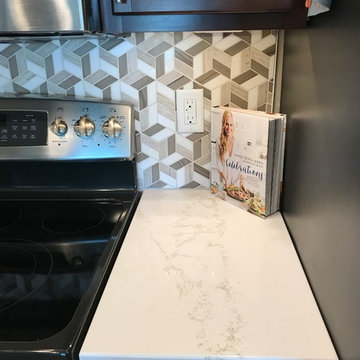
Open concept kitchen - mid-sized contemporary l-shaped medium tone wood floor and brown floor open concept kitchen idea in Cedar Rapids with an undermount sink, flat-panel cabinets, dark wood cabinets, quartz countertops, multicolored backsplash, mosaic tile backsplash, stainless steel appliances, an island and white countertops
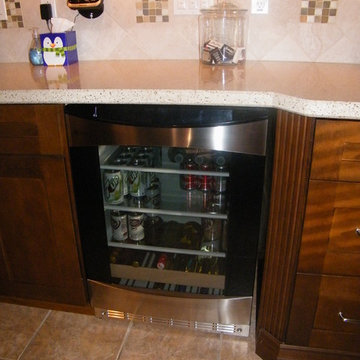
Example of a mid-sized arts and crafts l-shaped porcelain tile open concept kitchen design in Phoenix with an undermount sink, shaker cabinets, medium tone wood cabinets, recycled glass countertops, multicolored backsplash, mosaic tile backsplash, black appliances and an island
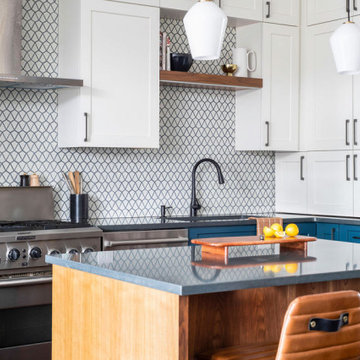
As much as we love a sleek all white kitchen, seeing some color is refreshing. The white and blue cabinets give this kitchen a bright and modern touch.
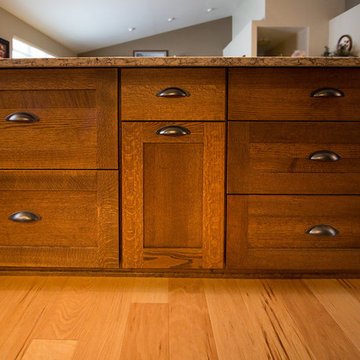
Mid-sized transitional l-shaped light wood floor and beige floor open concept kitchen photo in Other with an undermount sink, shaker cabinets, dark wood cabinets, granite countertops, multicolored backsplash, mosaic tile backsplash, stainless steel appliances and an island
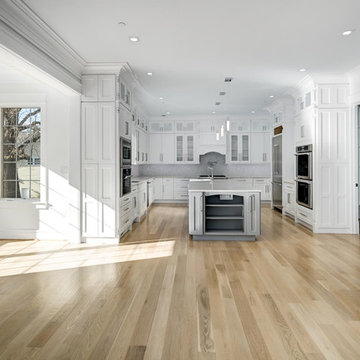
Example of a mid-sized minimalist u-shaped light wood floor and beige floor open concept kitchen design in DC Metro with an undermount sink, shaker cabinets, white cabinets, marble countertops, gray backsplash, mosaic tile backsplash, stainless steel appliances and an island
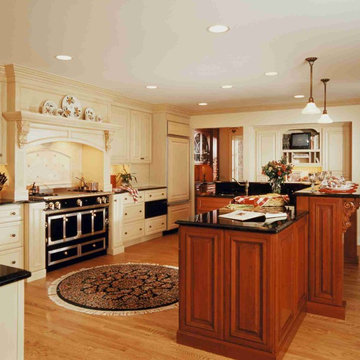
Large elegant l-shaped light wood floor open concept kitchen photo in Chicago with an undermount sink, raised-panel cabinets, white cabinets, granite countertops, beige backsplash, mosaic tile backsplash, paneled appliances and an island
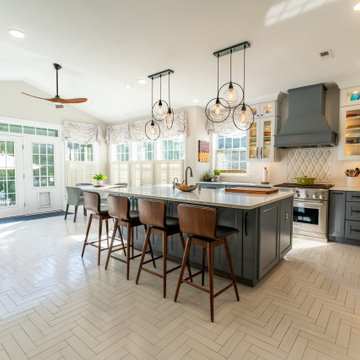
Kitchen
Large transitional u-shaped porcelain tile and white floor open concept kitchen photo in Baltimore with a farmhouse sink, shaker cabinets, blue cabinets, quartz countertops, white backsplash, mosaic tile backsplash, stainless steel appliances, an island and white countertops
Large transitional u-shaped porcelain tile and white floor open concept kitchen photo in Baltimore with a farmhouse sink, shaker cabinets, blue cabinets, quartz countertops, white backsplash, mosaic tile backsplash, stainless steel appliances, an island and white countertops
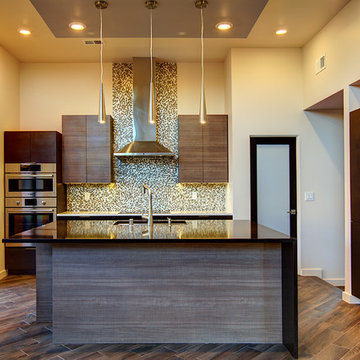
© 2016 DragonFly 360 Imaging
Inspiration for a mid-sized contemporary l-shaped ceramic tile open concept kitchen remodel in Albuquerque with a single-bowl sink, flat-panel cabinets, medium tone wood cabinets, multicolored backsplash, stainless steel appliances, an island, quartz countertops and mosaic tile backsplash
Inspiration for a mid-sized contemporary l-shaped ceramic tile open concept kitchen remodel in Albuquerque with a single-bowl sink, flat-panel cabinets, medium tone wood cabinets, multicolored backsplash, stainless steel appliances, an island, quartz countertops and mosaic tile backsplash
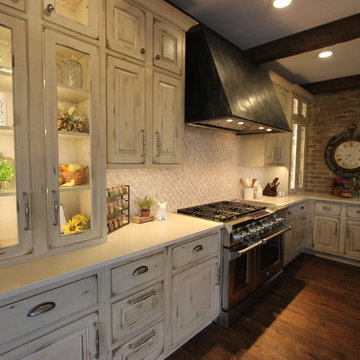
Example of a large cottage l-shaped dark wood floor and brown floor open concept kitchen design in Cleveland with a farmhouse sink, raised-panel cabinets, distressed cabinets, quartzite countertops, gray backsplash, mosaic tile backsplash, paneled appliances, an island and white countertops
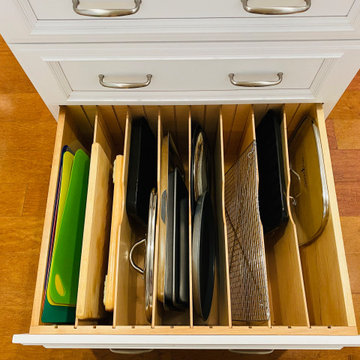
This kitchen in Clear Lake Shores, TX blends traditional styling with all the latest in modern conveniences. All of the glass-door cabinets have LED lighting cleverly integrated into the cabinet sides and shelves. Two Sub-Zero refrigerator/freezers are completely concealed within the cabinetry (can you spot them?). The Wolf combination convection steam oven and the Wolf convection oven are flush-mounted within the cabinetry. There is a pot-filler faucet above the Wolf range-top, and there's a drawer microwave in the island. The white cabinets which are stuffed with specialty storage accessories were custom built so there's no wasted space (see the detail photos). Also notice the stainless steel farmhouse sink, which has a Culligan reverse-osmosis water filtration system below.
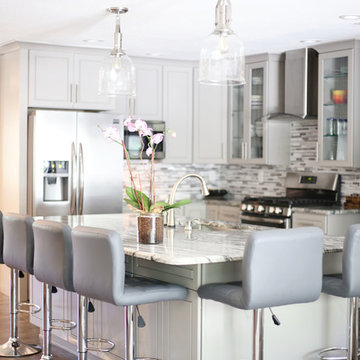
Sarah Baker Photo
Open concept kitchen - small contemporary l-shaped open concept kitchen idea in Other with an undermount sink, flat-panel cabinets, gray cabinets, granite countertops, metallic backsplash, mosaic tile backsplash, stainless steel appliances and an island
Open concept kitchen - small contemporary l-shaped open concept kitchen idea in Other with an undermount sink, flat-panel cabinets, gray cabinets, granite countertops, metallic backsplash, mosaic tile backsplash, stainless steel appliances and an island
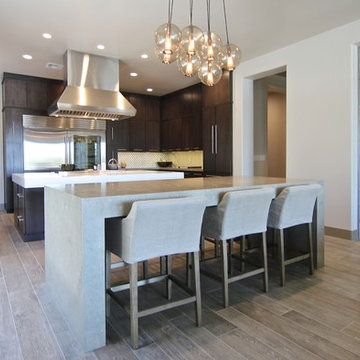
This 5687 sf home was a major renovation including significant modifications to exterior and interior structural components, walls and foundations. Included were the addition of several multi slide exterior doors, windows, new patio cover structure with master deck, climate controlled wine room, master bath steam shower, 4 new gas fireplace appliances and the center piece- a cantilever structural steel staircase with custom wood handrail and treads.
A complete demo down to drywall of all areas was performed excluding only the secondary baths, game room and laundry room where only the existing cabinets were kept and refinished. Some of the interior structural and partition walls were removed. All flooring, counter tops, shower walls, shower pans and tubs were removed and replaced.
New cabinets in kitchen and main bar by Mid Continent. All other cabinetry was custom fabricated and some existing cabinets refinished. Counter tops consist of Quartz, granite and marble. Flooring is porcelain tile and marble throughout. Wall surfaces are porcelain tile, natural stacked stone and custom wood throughout. All drywall surfaces are floated to smooth wall finish. Many electrical upgrades including LED recessed can lighting, LED strip lighting under cabinets and ceiling tray lighting throughout.
The front and rear yard was completely re landscaped including 2 gas fire features in the rear and a built in BBQ. The pool tile and plaster was refinished including all new concrete decking.
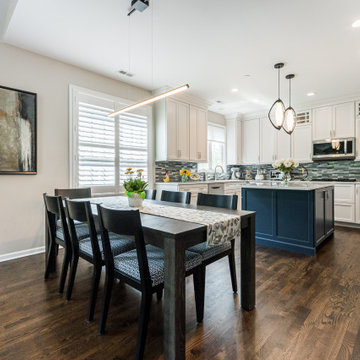
Example of a mid-sized transitional medium tone wood floor open concept kitchen design in Chicago with a drop-in sink, shaker cabinets, quartz countertops, multicolored backsplash, mosaic tile backsplash, stainless steel appliances, an island and white countertops
Open Concept Kitchen with Mosaic Tile Backsplash Ideas
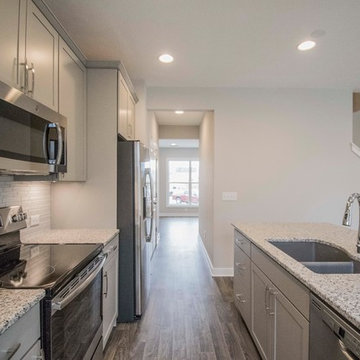
Home Site 21 - Declaration Craftsman - The Vinings - Bowling Green, KY
Inspiration for a mid-sized timeless single-wall vinyl floor and brown floor open concept kitchen remodel in Louisville with an undermount sink, recessed-panel cabinets, gray cabinets, granite countertops, white backsplash, mosaic tile backsplash, an island and multicolored countertops
Inspiration for a mid-sized timeless single-wall vinyl floor and brown floor open concept kitchen remodel in Louisville with an undermount sink, recessed-panel cabinets, gray cabinets, granite countertops, white backsplash, mosaic tile backsplash, an island and multicolored countertops
116





