Open Concept Kitchen with Mosaic Tile Backsplash Ideas
Refine by:
Budget
Sort by:Popular Today
2321 - 2340 of 13,456 photos
Item 1 of 3
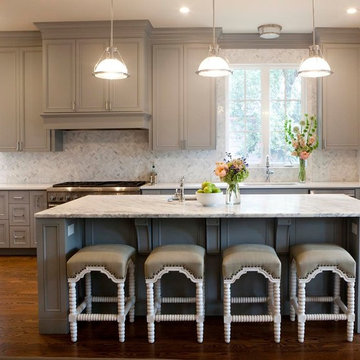
Paula Casentini
Open concept kitchen - mid-sized traditional galley medium tone wood floor open concept kitchen idea in Austin with an undermount sink, gray cabinets, marble countertops, gray backsplash, mosaic tile backsplash, stainless steel appliances and an island
Open concept kitchen - mid-sized traditional galley medium tone wood floor open concept kitchen idea in Austin with an undermount sink, gray cabinets, marble countertops, gray backsplash, mosaic tile backsplash, stainless steel appliances and an island
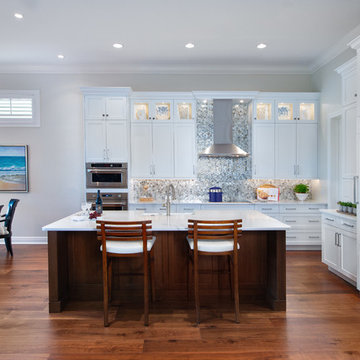
A show-stopping full-height Lunada Bay tile backsplash was designed into the space to create a stunning focal point, complemented by a chimney-style stainless steel hood. Walnut, wide plank hardwood flooring was chosen purposely, offering warmth and depth and creating a perfect contrast to the white cabinetry, while also blending beautifully with the couple’s treasured antique furniture. In addition, striking Calacatta Laza Quartz countertops were designed into the space to complete the look.
A multi-level island was replaced with a single-level Cherry wood wrapped island with plenty of seating for family and friends, and made suitable for entertaining. Other highlights include disguised appliance panels, which seamlessly integrated the appliances into the kitchen, and custom storage solutions for the couple’s Kitchen Aid mixer, as well as other kitchen essentials.
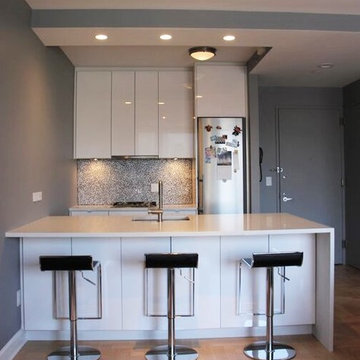
Adding the large island was the best option for this studio. With extra storage and counter space cooking is made easy and enjoyable. The waterfall counter top and the mosaics adds a special accent to a white kitchen.
Designer: Lauren Park
Hanssem Cabinetry
Caesarstone Haze
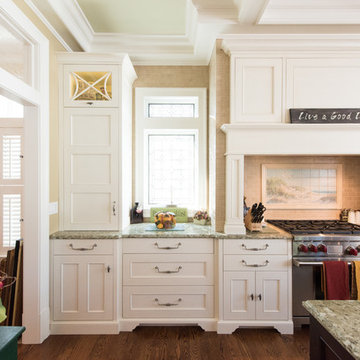
David Lau
Inspiration for a large timeless medium tone wood floor open concept kitchen remodel in New York with recessed-panel cabinets, green cabinets, granite countertops, multicolored backsplash, mosaic tile backsplash, stainless steel appliances and an island
Inspiration for a large timeless medium tone wood floor open concept kitchen remodel in New York with recessed-panel cabinets, green cabinets, granite countertops, multicolored backsplash, mosaic tile backsplash, stainless steel appliances and an island
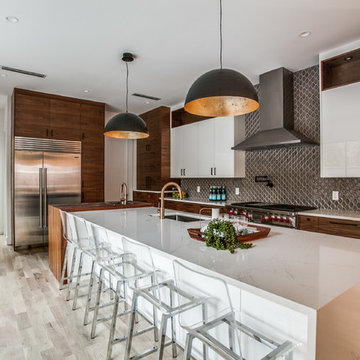
shoot2sell
Large minimalist l-shaped medium tone wood floor and brown floor open concept kitchen photo in Dallas with a single-bowl sink, flat-panel cabinets, medium tone wood cabinets, quartzite countertops, gray backsplash, mosaic tile backsplash, stainless steel appliances and an island
Large minimalist l-shaped medium tone wood floor and brown floor open concept kitchen photo in Dallas with a single-bowl sink, flat-panel cabinets, medium tone wood cabinets, quartzite countertops, gray backsplash, mosaic tile backsplash, stainless steel appliances and an island
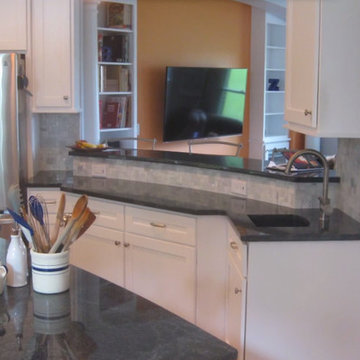
Open concept kitchen - mid-sized traditional galley medium tone wood floor and brown floor open concept kitchen idea in Other with an undermount sink, shaker cabinets, white cabinets, granite countertops, gray backsplash, mosaic tile backsplash, stainless steel appliances and an island
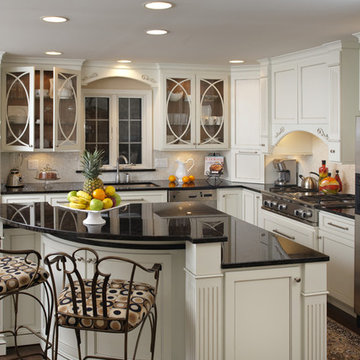
Witmers Photography
Example of a mid-sized transitional l-shaped medium tone wood floor and brown floor open concept kitchen design in Other with an undermount sink, shaker cabinets, white cabinets, granite countertops, white backsplash, mosaic tile backsplash, stainless steel appliances and an island
Example of a mid-sized transitional l-shaped medium tone wood floor and brown floor open concept kitchen design in Other with an undermount sink, shaker cabinets, white cabinets, granite countertops, white backsplash, mosaic tile backsplash, stainless steel appliances and an island
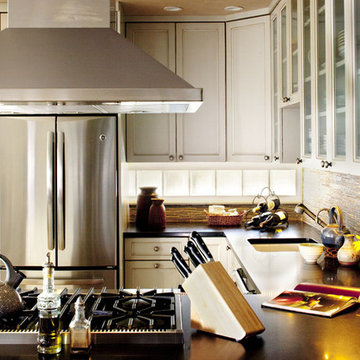
Tim Murphy, Fotoimagery
Example of a mid-sized transitional u-shaped light wood floor open concept kitchen design in Denver with an undermount sink, recessed-panel cabinets, gray cabinets, granite countertops, multicolored backsplash, mosaic tile backsplash, stainless steel appliances and a peninsula
Example of a mid-sized transitional u-shaped light wood floor open concept kitchen design in Denver with an undermount sink, recessed-panel cabinets, gray cabinets, granite countertops, multicolored backsplash, mosaic tile backsplash, stainless steel appliances and a peninsula
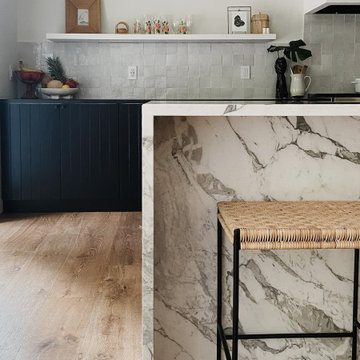
This transitional Pacific Northwest kitchen blends luxury with comfort. The high-end waterfall marble island paired with casual open shelves creates an entertainers dream. Chefs appliances make this a multi-functional space the whole family can enjoy.
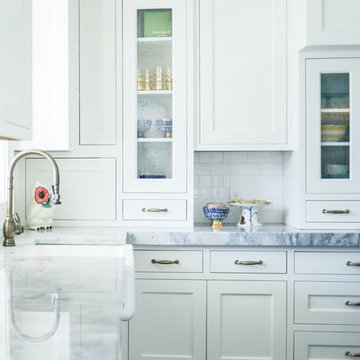
Kitchen |
A space that feels fresh, inviting and spacious, perfect for family time, entertaining, and cooking up a fabulous meal.
Open concept kitchen - large transitional l-shaped light wood floor open concept kitchen idea in San Diego with a farmhouse sink, shaker cabinets, white cabinets, wood countertops, white backsplash, mosaic tile backsplash, stainless steel appliances and an island
Open concept kitchen - large transitional l-shaped light wood floor open concept kitchen idea in San Diego with a farmhouse sink, shaker cabinets, white cabinets, wood countertops, white backsplash, mosaic tile backsplash, stainless steel appliances and an island
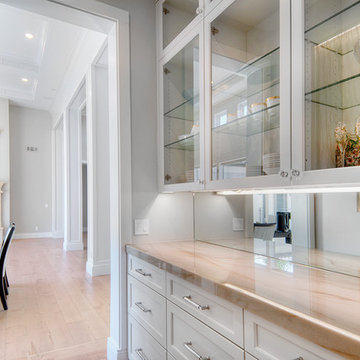
Contemporary custom kitchen with gorgeous ceiling coffer details and moldings. We used a frameless tyle contemporary cabinet design with custom hood, mosaic tile back splash with color details that are picked up in the family room fireplace area.
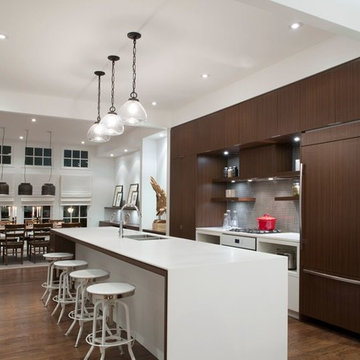
Create a dynamic kitchen design with a contemporary white modern waterfall island and industrial Edison lights. Seen in Savoy at Town Brookhaven, an Atlanta community.
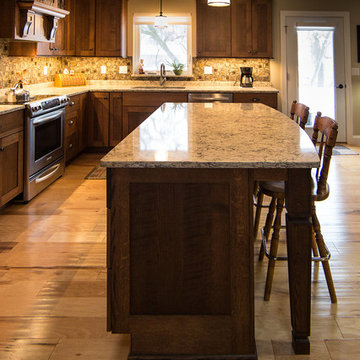
Example of a mid-sized transitional l-shaped light wood floor and beige floor open concept kitchen design in Other with an undermount sink, shaker cabinets, dark wood cabinets, granite countertops, multicolored backsplash, mosaic tile backsplash, stainless steel appliances and an island
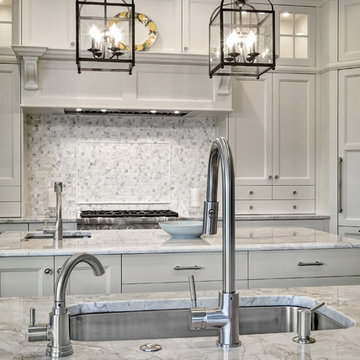
Inspiration for a large timeless u-shaped medium tone wood floor and brown floor open concept kitchen remodel in Charleston with an undermount sink, recessed-panel cabinets, white cabinets, marble countertops, gray backsplash, mosaic tile backsplash, stainless steel appliances, two islands and white countertops
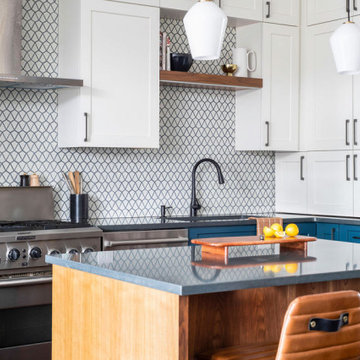
As much as we love a sleek all white kitchen, seeing some color is refreshing. The white and blue cabinets give this kitchen a bright and modern touch.
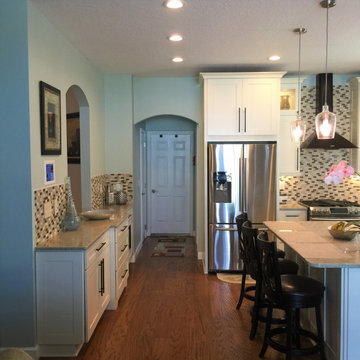
A necessary kitchen remodel that has beautiful views of the pool. This client works in the Bahamas and wanted his family's home to reflect that same beach feeling. RHS Designs chose materials and finishes such as the quartz counter-tops that look like beach sand and paint colors such as SW Sea Salt to evoke the felling of the beach in this home.
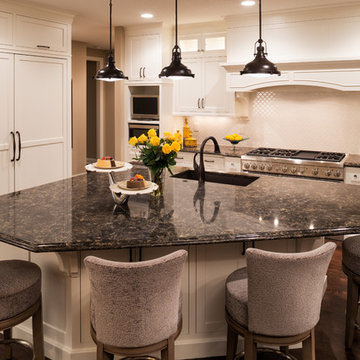
Landmark Photography - Jim Krueger
Inspiration for a large timeless l-shaped medium tone wood floor open concept kitchen remodel in Minneapolis with an undermount sink, shaker cabinets, white cabinets, granite countertops, white backsplash, mosaic tile backsplash, stainless steel appliances and an island
Inspiration for a large timeless l-shaped medium tone wood floor open concept kitchen remodel in Minneapolis with an undermount sink, shaker cabinets, white cabinets, granite countertops, white backsplash, mosaic tile backsplash, stainless steel appliances and an island
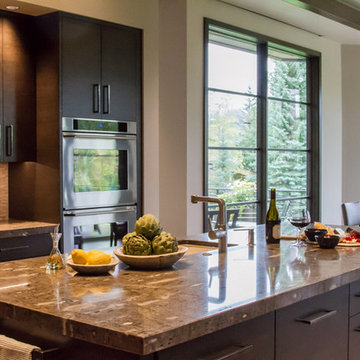
Huge trendy l-shaped light wood floor and brown floor open concept kitchen photo in Other with an undermount sink, flat-panel cabinets, dark wood cabinets, quartz countertops, beige backsplash, mosaic tile backsplash, stainless steel appliances and two islands
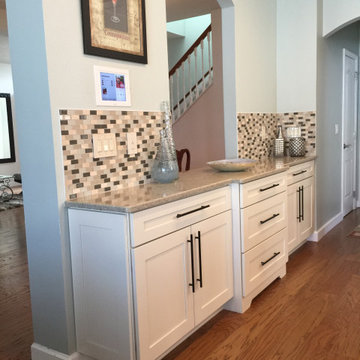
A necessary kitchen remodel that has beautiful views of the pool. This client works in the Bahamas and wanted his family's home to reflect that same beach feeling. RHS Designs chose materials and finishes such as the quartz counter-tops that look like beach sand and paint colors such as SW Sea Salt to evoke the felling of the beach in this home.
Open Concept Kitchen with Mosaic Tile Backsplash Ideas
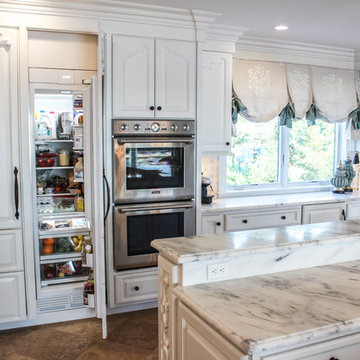
This kitchen features excellent craftsmanship and really takes the space to the next level.
Inspiration for a large shabby-chic style l-shaped ceramic tile open concept kitchen remodel in New York with a drop-in sink, raised-panel cabinets, white cabinets, marble countertops, stainless steel appliances, an island, multicolored backsplash and mosaic tile backsplash
Inspiration for a large shabby-chic style l-shaped ceramic tile open concept kitchen remodel in New York with a drop-in sink, raised-panel cabinets, white cabinets, marble countertops, stainless steel appliances, an island, multicolored backsplash and mosaic tile backsplash
117





