Open Concept Kitchen with Tile Countertops Ideas
Refine by:
Budget
Sort by:Popular Today
141 - 160 of 1,405 photos
Item 1 of 3
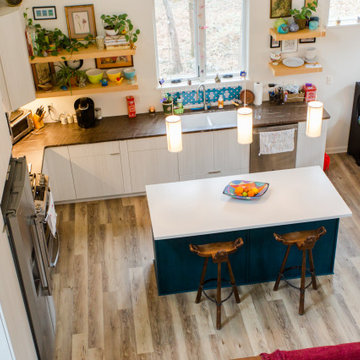
This open floor plan features a kitchen that has open shelves, flat panel European style cabinets, and a floating island
Inspiration for a mid-sized modern l-shaped medium tone wood floor and red floor open concept kitchen remodel in Other with a double-bowl sink, flat-panel cabinets, white cabinets, tile countertops, blue backsplash, ceramic backsplash, stainless steel appliances, an island and brown countertops
Inspiration for a mid-sized modern l-shaped medium tone wood floor and red floor open concept kitchen remodel in Other with a double-bowl sink, flat-panel cabinets, white cabinets, tile countertops, blue backsplash, ceramic backsplash, stainless steel appliances, an island and brown countertops
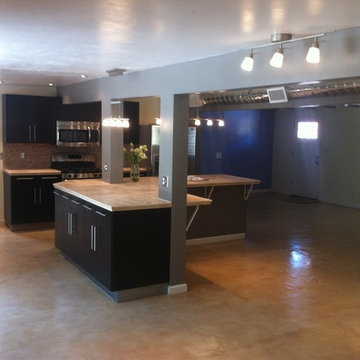
L shaped island to match the kitchen and great room shape. Exposed spiral duct for the HVAC. Integrated support posts into island.
Example of a large trendy l-shaped concrete floor open concept kitchen design in Portland with flat-panel cabinets, dark wood cabinets, tile countertops, an island, multicolored backsplash, stone tile backsplash and stainless steel appliances
Example of a large trendy l-shaped concrete floor open concept kitchen design in Portland with flat-panel cabinets, dark wood cabinets, tile countertops, an island, multicolored backsplash, stone tile backsplash and stainless steel appliances
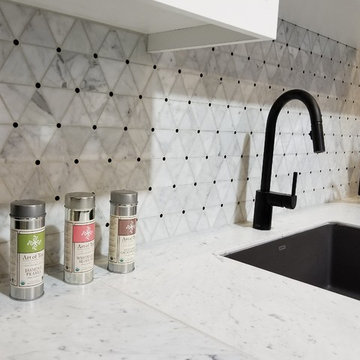
Photography - Zapata Design LLC
Small trendy single-wall open concept kitchen photo in Portland with beaded inset cabinets, purple cabinets, tile countertops, multicolored backsplash, marble backsplash, no island and yellow countertops
Small trendy single-wall open concept kitchen photo in Portland with beaded inset cabinets, purple cabinets, tile countertops, multicolored backsplash, marble backsplash, no island and yellow countertops
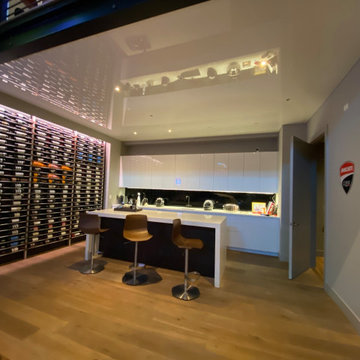
High Gloss Ceilings are a great way to make a space look chic and stylish!
Inspiration for a brown floor and wallpaper ceiling open concept kitchen remodel in Miami with flat-panel cabinets, white cabinets, tile countertops, white backsplash, an island and white countertops
Inspiration for a brown floor and wallpaper ceiling open concept kitchen remodel in Miami with flat-panel cabinets, white cabinets, tile countertops, white backsplash, an island and white countertops
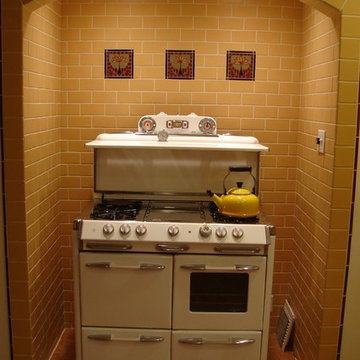
Mid-sized arts and crafts u-shaped vinyl floor and beige floor open concept kitchen photo in Los Angeles with an undermount sink, recessed-panel cabinets, white cabinets, tile countertops, yellow backsplash, ceramic backsplash, white appliances, no island and yellow countertops
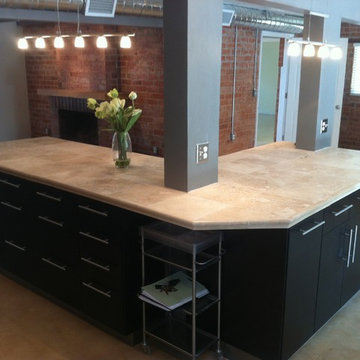
L shaped island to match the kitchen and great room shape. Exposed spiral duct for the HVAC. Lots of exposed brick.
Inspiration for a large contemporary l-shaped concrete floor open concept kitchen remodel in Portland with flat-panel cabinets, dark wood cabinets, tile countertops and an island
Inspiration for a large contemporary l-shaped concrete floor open concept kitchen remodel in Portland with flat-panel cabinets, dark wood cabinets, tile countertops and an island
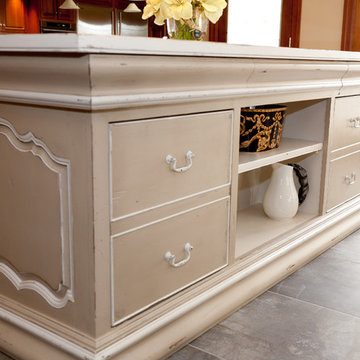
Betsy Barron
Open concept kitchen - mid-sized traditional l-shaped ceramic tile and beige floor open concept kitchen idea in Philadelphia with open cabinets, brown cabinets, tile countertops, stainless steel appliances, an island and beige countertops
Open concept kitchen - mid-sized traditional l-shaped ceramic tile and beige floor open concept kitchen idea in Philadelphia with open cabinets, brown cabinets, tile countertops, stainless steel appliances, an island and beige countertops
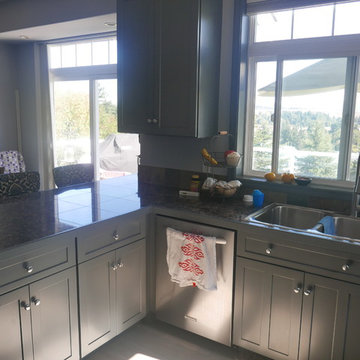
Mid-sized elegant light wood floor and brown floor open concept kitchen photo in Seattle with a double-bowl sink, shaker cabinets, gray cabinets, tile countertops and stainless steel appliances
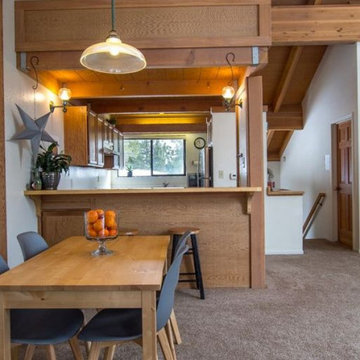
Before photo. Full kitchen remodel. Main goal = open the space (removed overhead wooden structure). New configuration, cabinetry, countertops, backsplash, panel-ready appliances (GE Monogram), farmhouse sink, faucet, oil-rubbed bronze hardware, track and sconce lighting, paint, bar stools, accessories.
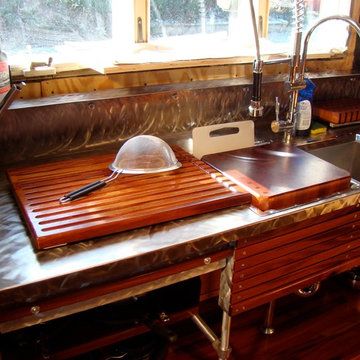
12 gauge 304 stainless counter with integral backsplash and shelf. Mahogany wood accents and shelves.
Inspiration for a mid-sized contemporary u-shaped medium tone wood floor open concept kitchen remodel in Other with a double-bowl sink, glass-front cabinets, medium tone wood cabinets, tile countertops, stone tile backsplash, stainless steel appliances and an island
Inspiration for a mid-sized contemporary u-shaped medium tone wood floor open concept kitchen remodel in Other with a double-bowl sink, glass-front cabinets, medium tone wood cabinets, tile countertops, stone tile backsplash, stainless steel appliances and an island
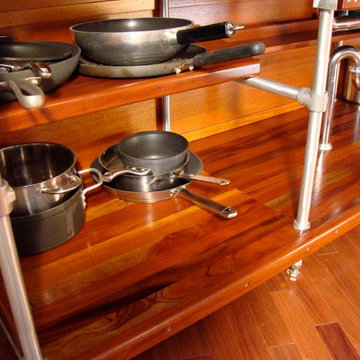
Inspiration for a mid-sized contemporary u-shaped medium tone wood floor open concept kitchen remodel in Other with a double-bowl sink, glass-front cabinets, medium tone wood cabinets, tile countertops, stone tile backsplash, stainless steel appliances and an island
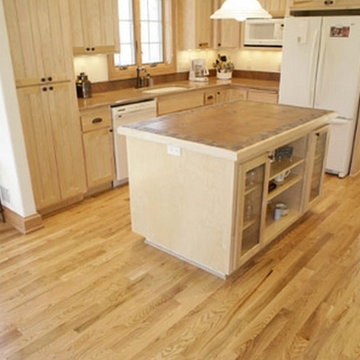
Open concept kitchen - mid-sized traditional l-shaped medium tone wood floor and brown floor open concept kitchen idea in Milwaukee with an undermount sink, shaker cabinets, light wood cabinets, tile countertops, brown backsplash, mosaic tile backsplash, white appliances and an island
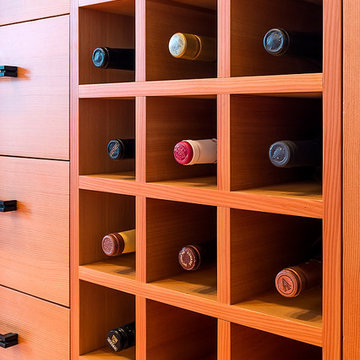
An incredibly easy way to add class and character to a kitchen. Will Austin
Large transitional l-shaped medium tone wood floor open concept kitchen photo in Seattle with a double-bowl sink, recessed-panel cabinets, light wood cabinets, tile countertops, black backsplash, stone tile backsplash, stainless steel appliances and an island
Large transitional l-shaped medium tone wood floor open concept kitchen photo in Seattle with a double-bowl sink, recessed-panel cabinets, light wood cabinets, tile countertops, black backsplash, stone tile backsplash, stainless steel appliances and an island
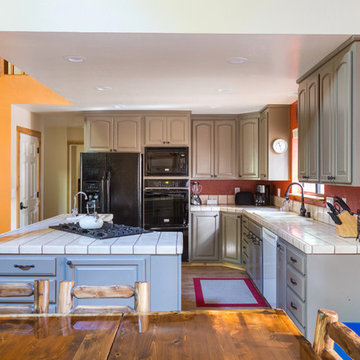
Kitchen upgrade with new luxury vinyl plank flooring, recessed LED lighting and painted cabinets. Leaving the current tile counter tops for now and painting the cabinets instead of a complete kitchen remodel was chosen in order to stay within budget.
See more information and photos at https://www.airbnb.com/rooms/12190665
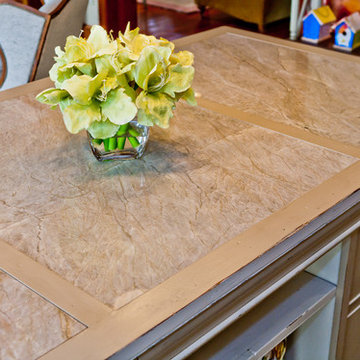
Betsy Barron
Example of a mid-sized classic l-shaped ceramic tile and beige floor open concept kitchen design in Philadelphia with brown cabinets, an island, open cabinets, tile countertops, stainless steel appliances and beige countertops
Example of a mid-sized classic l-shaped ceramic tile and beige floor open concept kitchen design in Philadelphia with brown cabinets, an island, open cabinets, tile countertops, stainless steel appliances and beige countertops
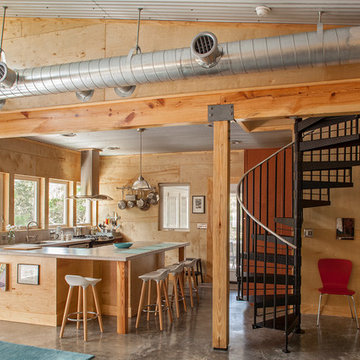
Photography by Jack Gardner
Inspiration for a mid-sized industrial u-shaped concrete floor open concept kitchen remodel in Miami with light wood cabinets, tile countertops, stainless steel appliances, a peninsula, beige backsplash, porcelain backsplash and a drop-in sink
Inspiration for a mid-sized industrial u-shaped concrete floor open concept kitchen remodel in Miami with light wood cabinets, tile countertops, stainless steel appliances, a peninsula, beige backsplash, porcelain backsplash and a drop-in sink
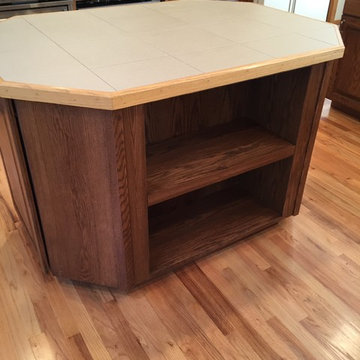
Trim Details in Red Oak
Learn more about Showplace: http://www.houzz.com/pro/showplacefinecabinetry/showplace-wood-products
Mtn. Kitchens Staff Photo
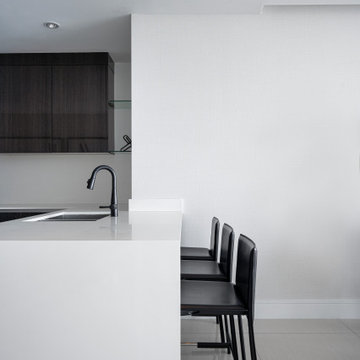
Open concept kitchen - mid-sized contemporary u-shaped porcelain tile and beige floor open concept kitchen idea in Miami with a single-bowl sink, flat-panel cabinets, dark wood cabinets, tile countertops, white backsplash, stainless steel appliances, an island and white countertops
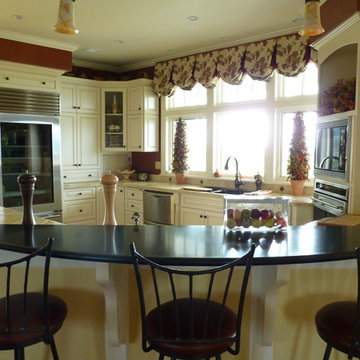
Open concept kitchen - mid-sized traditional l-shaped open concept kitchen idea in Burlington with a double-bowl sink, raised-panel cabinets, white cabinets, tile countertops, stainless steel appliances and a peninsula
Open Concept Kitchen with Tile Countertops Ideas
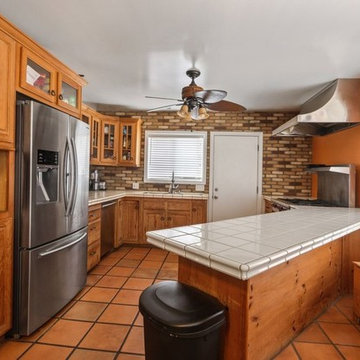
Candy
Inspiration for a timeless l-shaped terra-cotta tile and orange floor open concept kitchen remodel in Los Angeles with a triple-bowl sink, shaker cabinets, distressed cabinets, tile countertops, multicolored backsplash, brick backsplash, stainless steel appliances, an island and beige countertops
Inspiration for a timeless l-shaped terra-cotta tile and orange floor open concept kitchen remodel in Los Angeles with a triple-bowl sink, shaker cabinets, distressed cabinets, tile countertops, multicolored backsplash, brick backsplash, stainless steel appliances, an island and beige countertops
8





