Open Concept Living Space Ideas
Refine by:
Budget
Sort by:Popular Today
121 - 140 of 16,603 photos
Item 1 of 4
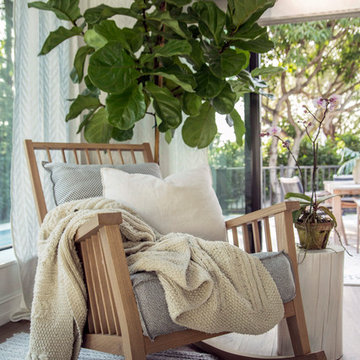
We incorporated a rocking chair so our client could nurse her newborn baby. We brought a large fiddle fig leaf plant to bring a pop of color and contrast with the airy tones of the house.
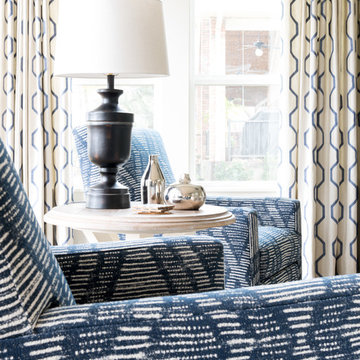
Michael Hunter Photography
Example of a large farmhouse open concept porcelain tile and gray floor family room design with gray walls, a standard fireplace, a stone fireplace and a wall-mounted tv
Example of a large farmhouse open concept porcelain tile and gray floor family room design with gray walls, a standard fireplace, a stone fireplace and a wall-mounted tv
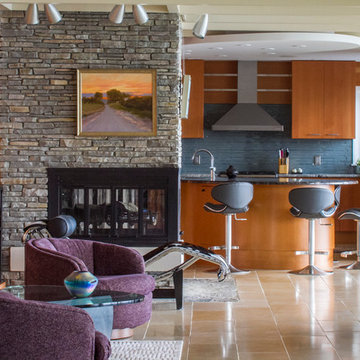
Mid-sized 1960s open concept porcelain tile living room photo in Other with a two-sided fireplace, a stone fireplace and no tv

Let Me Be Candid photography
Mid-sized island style open concept porcelain tile and beige floor family room photo in Miami with blue walls and a wall-mounted tv
Mid-sized island style open concept porcelain tile and beige floor family room photo in Miami with blue walls and a wall-mounted tv
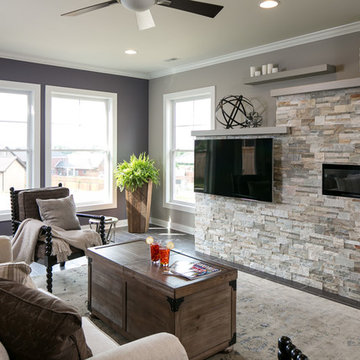
Jagoe Homes, Inc. Project: Lake Forest, Custom Home. Location: Owensboro, Kentucky. Parade of Homes, Owensboro.
Mid-sized arts and crafts open concept porcelain tile and brown floor living room photo in Other with multicolored walls, a ribbon fireplace, a stone fireplace and a wall-mounted tv
Mid-sized arts and crafts open concept porcelain tile and brown floor living room photo in Other with multicolored walls, a ribbon fireplace, a stone fireplace and a wall-mounted tv
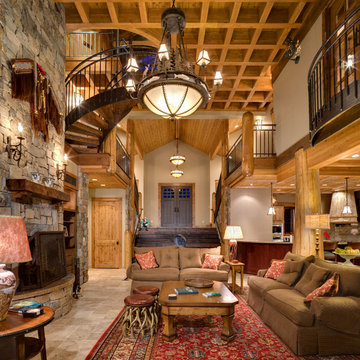
Wide 10' entry steps made from repurpose barn posts.
Custom Hammered Iron work. Tall coffered ceiling, wooden beams, iron balconies.
Large mountain style open concept porcelain tile and beige floor living room photo in Other with beige walls, a wood stove, a stone fireplace, a concealed tv and a bar
Large mountain style open concept porcelain tile and beige floor living room photo in Other with beige walls, a wood stove, a stone fireplace, a concealed tv and a bar
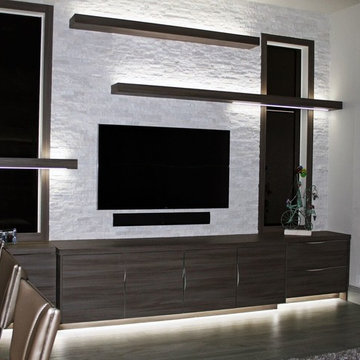
Family room - mid-sized contemporary open concept porcelain tile and gray floor family room idea in Miami with gray walls and a wall-mounted tv

Old world charm, modern styles and color with this craftsman styled kitchen. Plank parquet wood flooring is porcelain tile throughout the bar, kitchen and laundry areas. Marble mosaic behind the range. Featuring white painted cabinets with 2 islands, one island is the bar with glass cabinetry above, and hanging glasses. On the middle island, a complete large natural pine slab, with lighting pendants over both. Laundry room has a folding counter backed by painted tonque and groove planks, as well as a built in seat with storage on either side. Lots of natural light filters through this beautiful airy space, as the windows reach the white quartzite counters.
Project Location: Santa Barbara, California. Project designed by Maraya Interior Design. From their beautiful resort town of Ojai, they serve clients in Montecito, Hope Ranch, Malibu, Westlake and Calabasas, across the tri-county areas of Santa Barbara, Ventura and Los Angeles, south to Hidden Hills- north through Solvang and more.
Vance Simms, Contractor
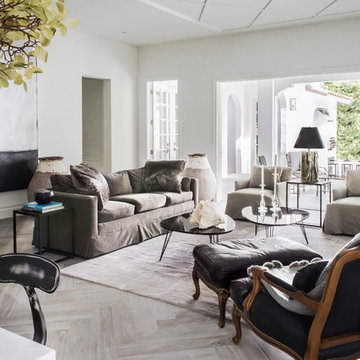
Example of a large trendy formal and open concept gray floor and porcelain tile living room design in Orlando with white walls, no tv, a standard fireplace and a stone fireplace
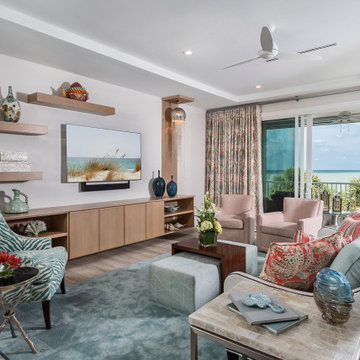
Example of a large beach style formal and open concept porcelain tile and beige floor living room design in Miami with white walls and a media wall
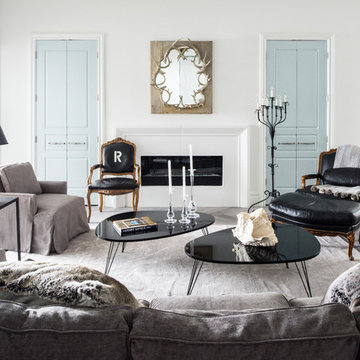
Living room - large contemporary formal and open concept gray floor and porcelain tile living room idea in Orlando with white walls, a stone fireplace and a ribbon fireplace
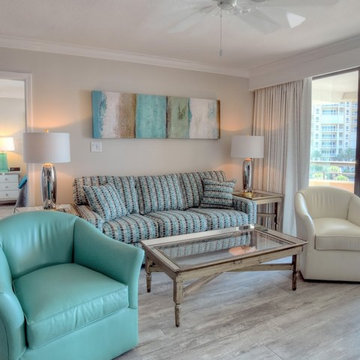
Inspiration for a mid-sized coastal open concept porcelain tile living room remodel in Miami with beige walls and no fireplace
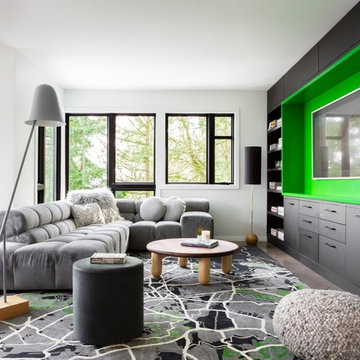
Inspiration for a large contemporary open concept porcelain tile and gray floor family room remodel in Portland with green walls, a wall-mounted tv and no fireplace
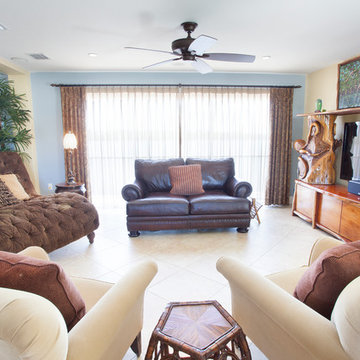
Deana Jorgenson
Example of a mid-sized eclectic open concept porcelain tile and beige floor living room design in Miami with blue walls, a wall-mounted tv and no fireplace
Example of a mid-sized eclectic open concept porcelain tile and beige floor living room design in Miami with blue walls, a wall-mounted tv and no fireplace
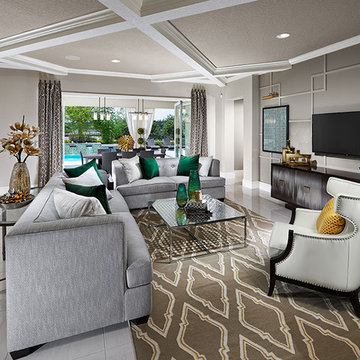
The great room is the perfect laid back family hang out spot.
Large trendy open concept porcelain tile living room photo in Orlando with beige walls and a wall-mounted tv
Large trendy open concept porcelain tile living room photo in Orlando with beige walls and a wall-mounted tv
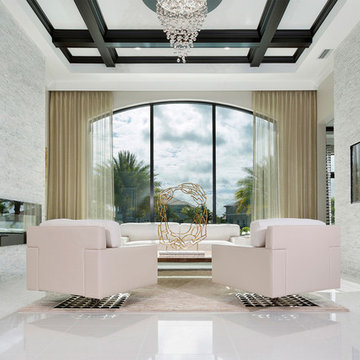
IBI Designs
Huge trendy formal and open concept porcelain tile and beige floor living room photo in Miami with beige walls, a hanging fireplace and a stone fireplace
Huge trendy formal and open concept porcelain tile and beige floor living room photo in Miami with beige walls, a hanging fireplace and a stone fireplace
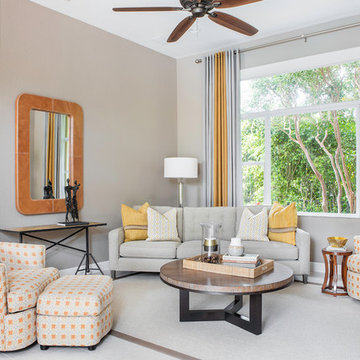
Nicole Pereira Photography
Example of a mid-sized transitional open concept porcelain tile and white floor family room design in Other with gray walls and a wall-mounted tv
Example of a mid-sized transitional open concept porcelain tile and white floor family room design in Other with gray walls and a wall-mounted tv
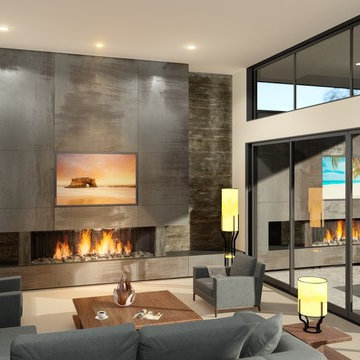
Metal Steel Fireplace, indoor / outdoor.
Modern home in Phoenix, AZ. Galvalume metal siding, stucco and glass. High ceilings. Large great room.
Living room - large modern open concept porcelain tile and gray floor living room idea in Phoenix with beige walls, a standard fireplace, a metal fireplace and a wall-mounted tv
Living room - large modern open concept porcelain tile and gray floor living room idea in Phoenix with beige walls, a standard fireplace, a metal fireplace and a wall-mounted tv
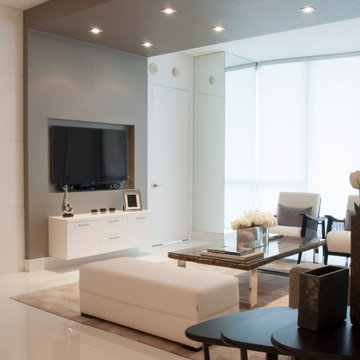
Living room - mid-sized contemporary formal and open concept porcelain tile and white floor living room idea in Miami with white walls, no fireplace and a wall-mounted tv
Open Concept Living Space Ideas
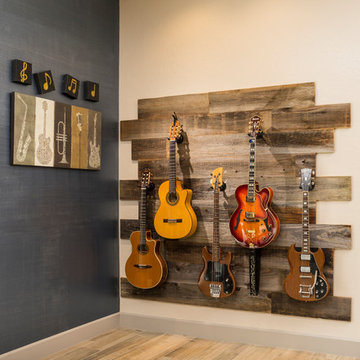
A lake-side guest house is designed to transition from everyday living to hot-spot entertaining. The eclectic environment accommodates jam sessions, friendly gatherings, wine clubs and relaxed evenings watching the sunset while perched at the wine bar.
Shown in this photo: guest house, wine bar, man cave, custom guitar wall, wood plank floor, clients accessories, finishing touches designed by LMOH Home. | Photography Joshua Caldwell.
7









