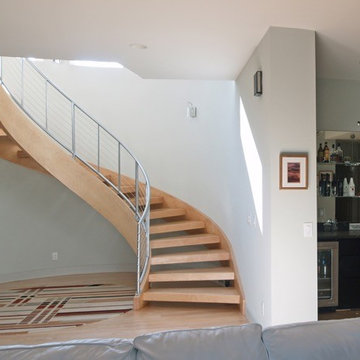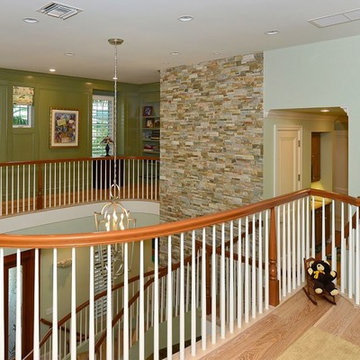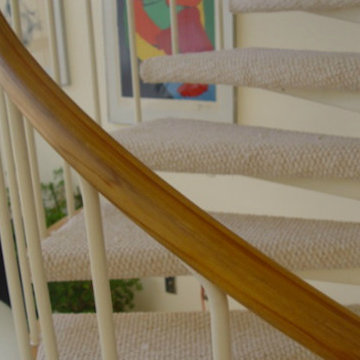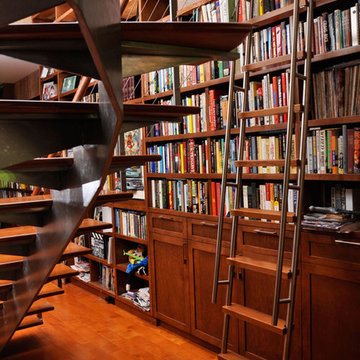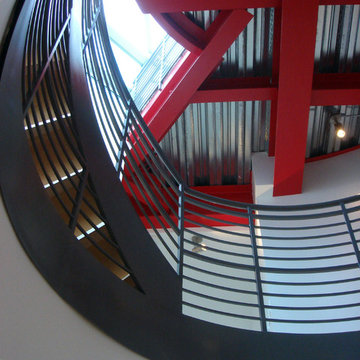Open Curved Staircase Ideas
Refine by:
Budget
Sort by:Popular Today
121 - 140 of 1,572 photos
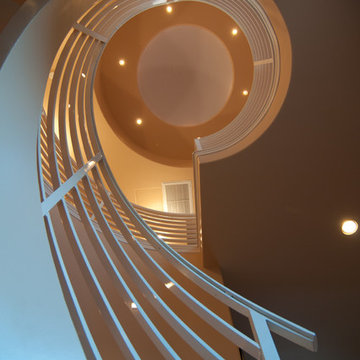
Architect- Marc Taron
Contractor- Kanegai Builders
Inspiration for a mid-sized mediterranean metal curved metal railing and open staircase remodel in Hawaii
Inspiration for a mid-sized mediterranean metal curved metal railing and open staircase remodel in Hawaii
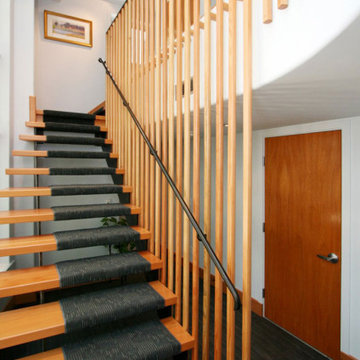
Modern / Contemporary house with curved glass walls and second floor balcony.
Staircase - mid-sized modern wooden curved open and mixed material railing staircase idea in Boston
Staircase - mid-sized modern wooden curved open and mixed material railing staircase idea in Boston
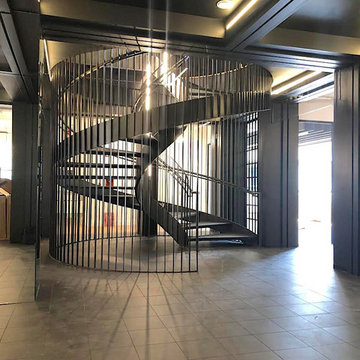
Staircase - large industrial metal curved open and metal railing staircase idea in New York
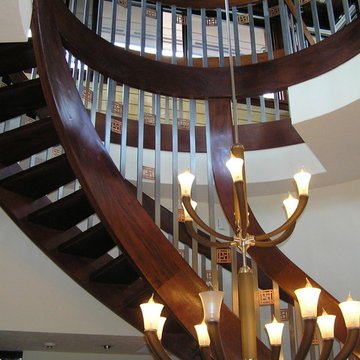
staircase, light fixture, asian detail,
Inspiration for a large zen wooden curved open staircase remodel in Burlington
Inspiration for a large zen wooden curved open staircase remodel in Burlington
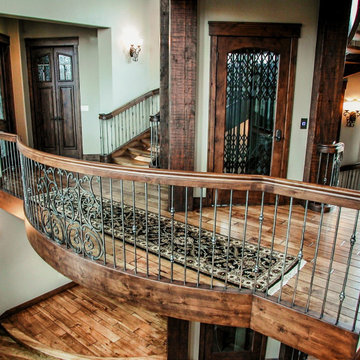
We really enjoyed building this unique traditional style staircase in a beautiful home in Park City, UT. The three stacked freestanding staircases wrap around a glass elevator. The stair is unique in that the owner wanted the outside stringer to follow the octagon shape of the wall while having the inside stringer circular. The stair consists of Alder stringers and curbing, Hickory treads, and a custom Alder handrail profile. The open risers allow more light to permeate the staircase and the curvature of the treads makes the stairs feel as if they flow seamlessly downward around the elevator. Forged metal balusters with a clear satin finish make up the guardrail infill, and for a little extra flair we included several Tuscan panels. Overall, the wood and iron are a classic combination and give a distinguished look.

Curved stair in apartment complex gym.
Kevin West for Southern Staircase
Inspiration for a modern wooden curved open staircase remodel in Atlanta
Inspiration for a modern wooden curved open staircase remodel in Atlanta
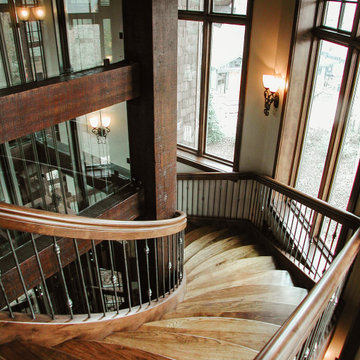
We really enjoyed building this unique traditional style staircase in a beautiful home in Park City, UT. The three stacked freestanding staircases wrap around a glass elevator. The stair is unique in that the owner wanted the outside stringer to follow the octagon shape of the wall while having the inside stringer circular. The stair consists of Alder stringers and curbing, Hickory treads, and a custom Alder handrail profile. The open risers allow more light to permeate the staircase and the curvature of the treads makes the stairs feel as if they flow seamlessly downward around the elevator. Forged metal balusters with a clear satin finish make up the guardrail infill, and for a little extra flair we included several Tuscan panels. Overall, the wood and iron are a classic combination and give a distinguished look.
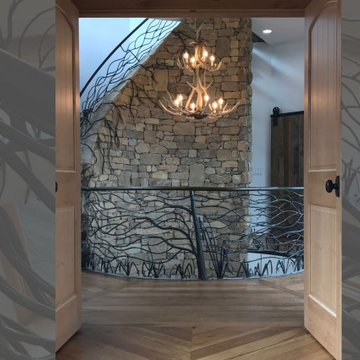
Major addition to mountain home to add new wing and second master suite. New curving staircase spirals up and connects first, second, and third floor additions. Rustic details such as antler chandelier, stacked stone, high-end wood flooring with custom ironwork stair railing in tree motif.
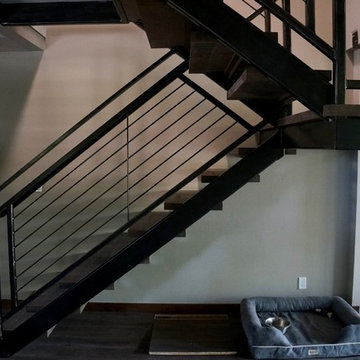
Inspiration for a mid-sized craftsman wooden curved open and metal railing staircase remodel in Sacramento
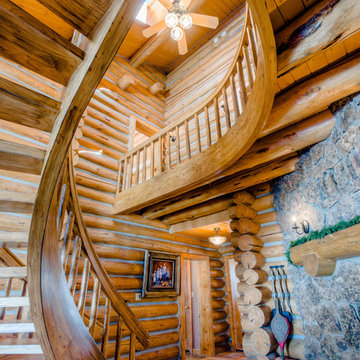
Christopher Weber - Orchestrated Light Photography
Inspiration for a large rustic wooden curved open staircase remodel in Denver
Inspiration for a large rustic wooden curved open staircase remodel in Denver
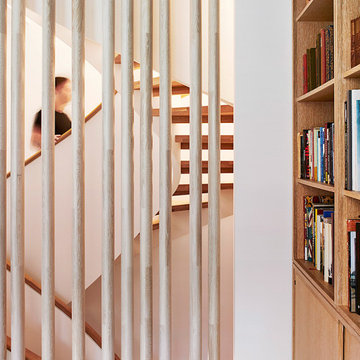
This residence was a complete gut renovation of a 4-story row house in Park Slope, and included a new rear extension and penthouse addition. The owners wished to create a warm, family home using a modern language that would act as a clean canvas to feature rich textiles and items from their world travels. As with most Brooklyn row houses, the existing house suffered from a lack of natural light and connection to exterior spaces, an issue that Principal Brendan Coburn is acutely aware of from his experience re-imagining historic structures in the New York area. The resulting architecture is designed around moments featuring natural light and views to the exterior, of both the private garden and the sky, throughout the house, and a stripped-down language of detailing and finishes allows for the concept of the modern-natural to shine.
Upon entering the home, the kitchen and dining space draw you in with views beyond through the large glazed opening at the rear of the house. An extension was built to allow for a large sunken living room that provides a family gathering space connected to the kitchen and dining room, but remains distinctly separate, with a strong visual connection to the rear garden. The open sculptural stair tower was designed to function like that of a traditional row house stair, but with a smaller footprint. By extending it up past the original roof level into the new penthouse, the stair becomes an atmospheric shaft for the spaces surrounding the core. All types of weather – sunshine, rain, lightning, can be sensed throughout the home through this unifying vertical environment. The stair space also strives to foster family communication, making open living spaces visible between floors. At the upper-most level, a free-form bench sits suspended over the stair, just by the new roof deck, which provides at-ease entertaining. Oak was used throughout the home as a unifying material element. As one travels upwards within the house, the oak finishes are bleached to further degrees as a nod to how light enters the home.
The owners worked with CWB to add their own personality to the project. The meter of a white oak and blackened steel stair screen was designed by the family to read “I love you” in Morse Code, and tile was selected throughout to reference places that hold special significance to the family. To support the owners’ comfort, the architectural design engages passive house technologies to reduce energy use, while increasing air quality within the home – a strategy which aims to respect the environment while providing a refuge from the harsh elements of urban living.
This project was published by Wendy Goodman as her Space of the Week, part of New York Magazine’s Design Hunting on The Cut.
Photography by Kevin Kunstadt
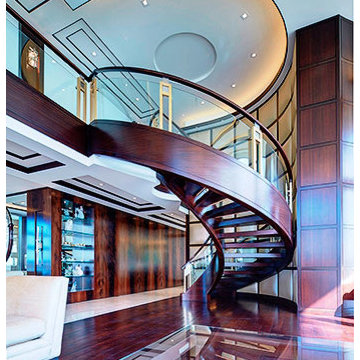
Northern Staircase Company - Designers & Manufacturers of Spectacular Custom Curved, Spiral, Circular and Straight Staircases, Architectural Designs, Curved Glass Ballusters, Exotic Wood Treads and Handrails, Staircases for Home Builders - Pontiac, MI (248) 338-7846 www.northernstaircase.com.
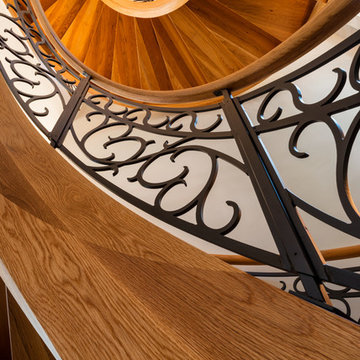
Detail showing the joinery of our handmade spiral staircase in American White Oak.
Photography - Will Austin
Example of a large trendy wooden curved open staircase design in Seattle
Example of a large trendy wooden curved open staircase design in Seattle
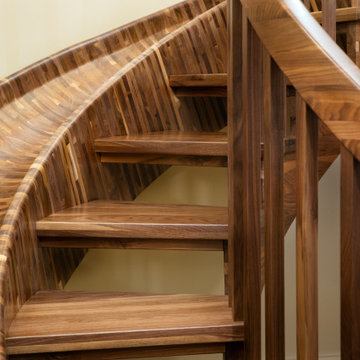
The black walnut slide/stair is completed! The install went very smoothly. The owners are LOVING it!
It’s the most unique project we have ever put together. It’s a 33-ft long black walnut slide built with 445 layers of cross-laminated layers of hardwood and I completely pre-assembled the slide, stair and railing in my shop.
Last week we installed it in an amazing round tower room on an 8000 sq ft house in Sacramento. The slide is designed for adults and children and my clients who are grandparents, tested it with their grandchildren and approved it.
33-ft long black walnut slide
#slide #woodslide #stairslide #interiorslide #rideofyourlife #indoorslide #slidestair #stairinspo #woodstairslide #walnut #blackwalnut #toptreadstairways #slideintolife #staircase #stair #stairs #stairdesign #stacklamination #crosslaminated
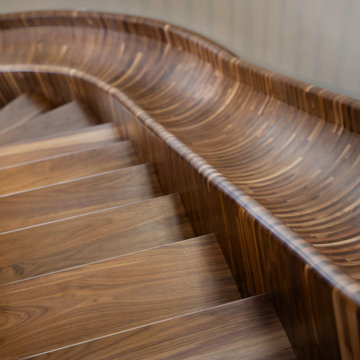
The black walnut slide/stair is completed! The install went very smoothly. The owners are LOVING it!
It’s the most unique project we have ever put together. It’s a 33-ft long black walnut slide built with 445 layers of cross-laminated layers of hardwood and I completely pre-assembled the slide, stair and railing in my shop.
Last week we installed it in an amazing round tower room on an 8000 sq ft house in Sacramento. The slide is designed for adults and children and my clients who are grandparents, tested it with their grandchildren and approved it.
33-ft long black walnut slide
#slide #woodslide #stairslide #interiorslide #rideofyourlife #indoorslide #slidestair #stairinspo #woodstairslide #walnut #blackwalnut #toptreadstairways #slideintolife #staircase #stair #stairs #stairdesign #stacklamination #crosslaminated
Open Curved Staircase Ideas
7






