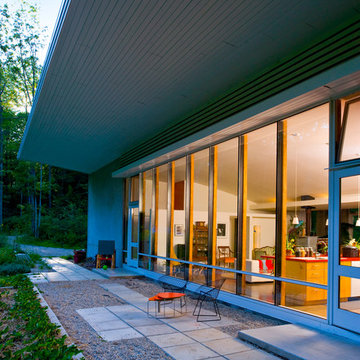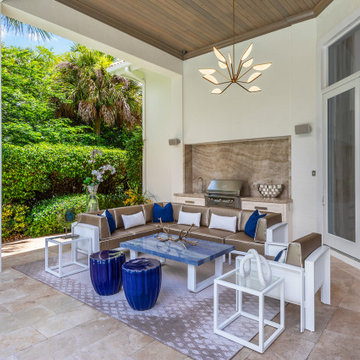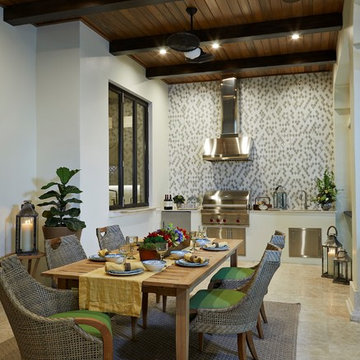Refine by:
Budget
Sort by:Popular Today
61 - 80 of 22,653 photos
Item 1 of 3
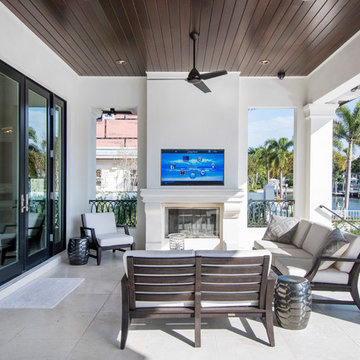
Karli Moore Photography
Inspiration for a large mediterranean backyard tile patio remodel in Tampa with a fire pit and a roof extension
Inspiration for a large mediterranean backyard tile patio remodel in Tampa with a fire pit and a roof extension
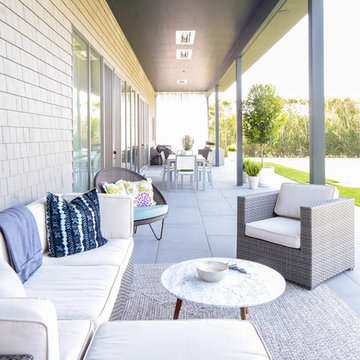
Modern luxury meets warm farmhouse in this Southampton home! Scandinavian inspired furnishings and light fixtures create a clean and tailored look, while the natural materials found in accent walls, casegoods, the staircase, and home decor hone in on a homey feel. An open-concept interior that proves less can be more is how we’d explain this interior. By accentuating the “negative space,” we’ve allowed the carefully chosen furnishings and artwork to steal the show, while the crisp whites and abundance of natural light create a rejuvenated and refreshed interior.
This sprawling 5,000 square foot home includes a salon, ballet room, two media rooms, a conference room, multifunctional study, and, lastly, a guest house (which is a mini version of the main house).
Project Location: Southamptons. Project designed by interior design firm, Betty Wasserman Art & Interiors. From their Chelsea base, they serve clients in Manhattan and throughout New York City, as well as across the tri-state area and in The Hamptons.
For more about Betty Wasserman, click here: https://www.bettywasserman.com/
To learn more about this project, click here: https://www.bettywasserman.com/spaces/southampton-modern-farmhouse/
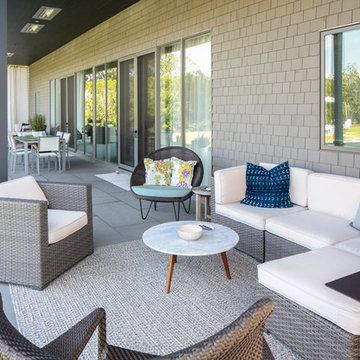
Modern luxury meets warm farmhouse in this Southampton home! Scandinavian inspired furnishings and light fixtures create a clean and tailored look, while the natural materials found in accent walls, casegoods, the staircase, and home decor hone in on a homey feel. An open-concept interior that proves less can be more is how we’d explain this interior. By accentuating the “negative space,” we’ve allowed the carefully chosen furnishings and artwork to steal the show, while the crisp whites and abundance of natural light create a rejuvenated and refreshed interior.
This sprawling 5,000 square foot home includes a salon, ballet room, two media rooms, a conference room, multifunctional study, and, lastly, a guest house (which is a mini version of the main house).
Project Location: Southamptons. Project designed by interior design firm, Betty Wasserman Art & Interiors. From their Chelsea base, they serve clients in Manhattan and throughout New York City, as well as across the tri-state area and in The Hamptons.
For more about Betty Wasserman, click here: https://www.bettywasserman.com/
To learn more about this project, click here: https://www.bettywasserman.com/spaces/southampton-modern-farmhouse/
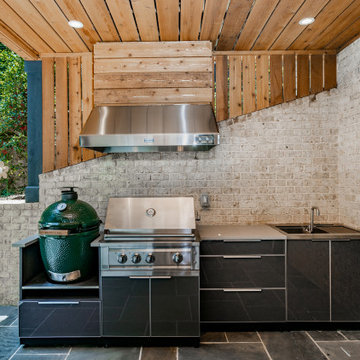
A covered outdoor kitchen, complete with streamlined aluminum outdoor cabinets, gray concrete countertops, custom vent hood, built in grill, sink, storage and Big Green Egg .
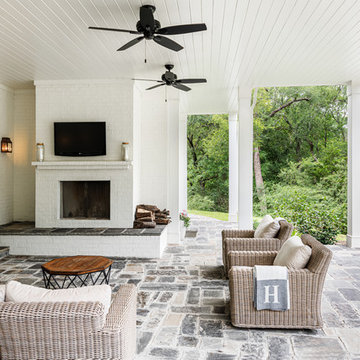
Outdoor living area with wood burning fireplace, french doors, overlooking the pool
Example of a large transitional backyard stone patio design in Dallas with a fireplace and a roof extension
Example of a large transitional backyard stone patio design in Dallas with a fireplace and a roof extension
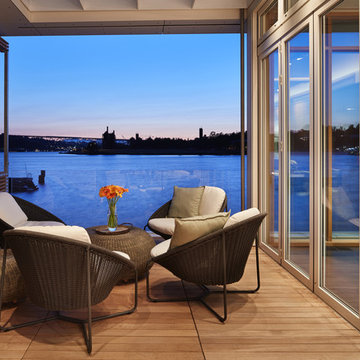
Photo Credit: Benjamin Benschneider
Example of a mid-sized trendy rooftop rooftop deck design in Seattle with a roof extension
Example of a mid-sized trendy rooftop rooftop deck design in Seattle with a roof extension
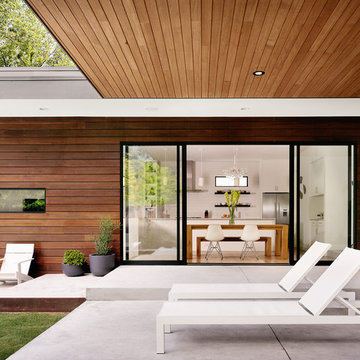
Inspiration for a mid-sized contemporary backyard concrete paver patio remodel in Austin with a roof extension
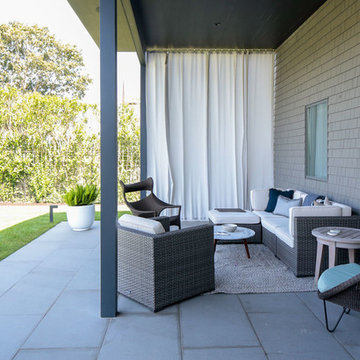
Modern luxury meets warm farmhouse in this Southampton home! Scandinavian inspired furnishings and light fixtures create a clean and tailored look, while the natural materials found in accent walls, casegoods, the staircase, and home decor hone in on a homey feel. An open-concept interior that proves less can be more is how we’d explain this interior. By accentuating the “negative space,” we’ve allowed the carefully chosen furnishings and artwork to steal the show, while the crisp whites and abundance of natural light create a rejuvenated and refreshed interior.
This sprawling 5,000 square foot home includes a salon, ballet room, two media rooms, a conference room, multifunctional study, and, lastly, a guest house (which is a mini version of the main house).
Project Location: Southamptons. Project designed by interior design firm, Betty Wasserman Art & Interiors. From their Chelsea base, they serve clients in Manhattan and throughout New York City, as well as across the tri-state area and in The Hamptons.
For more about Betty Wasserman, click here: https://www.bettywasserman.com/
To learn more about this project, click here: https://www.bettywasserman.com/spaces/southampton-modern-farmhouse/
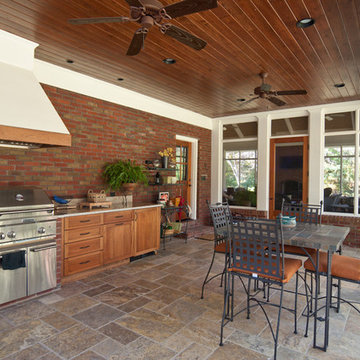
The Brogdon's back patio area has been completely transformed by Tim Disalvo & Company. It has an entertaining courtyard outside the screened porch, and an outdoor kitchen with dining area under the roof extension. The lighting is so modern and serene.
If you need a great place to relax this Spring and Summer, give Tim a call at 901-753-8304.
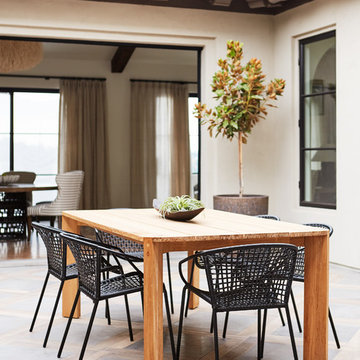
Photo by John Merkl
Patio - mid-sized mediterranean courtyard patio idea in San Francisco with a roof extension
Patio - mid-sized mediterranean courtyard patio idea in San Francisco with a roof extension
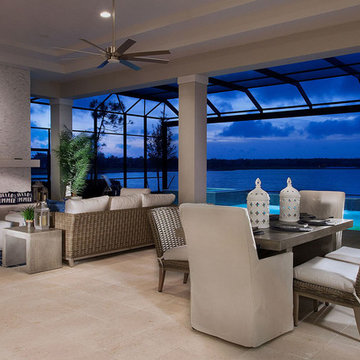
Photo by Diana Todorova Photography
Patio - large contemporary backyard patio idea in Other with a fireplace and a roof extension
Patio - large contemporary backyard patio idea in Other with a fireplace and a roof extension
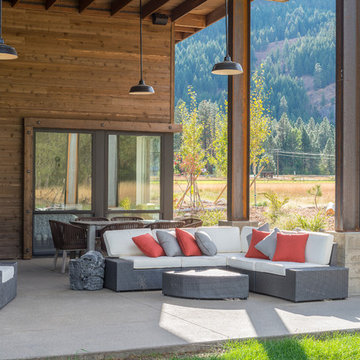
Outdoor dining.
Photography by Lucas Henning.
Patio - mid-sized rustic backyard concrete patio idea in Seattle with a roof extension
Patio - mid-sized rustic backyard concrete patio idea in Seattle with a roof extension
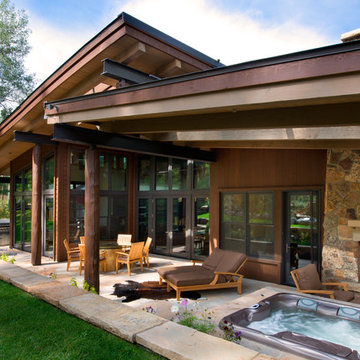
Example of a large trendy backyard stone patio design in Denver with a roof extension
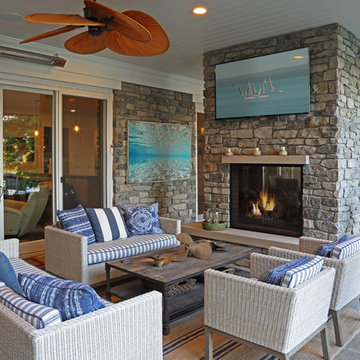
Shooting Star Photography
In Collaboration with Charles Cudd Co.
Example of a mid-sized beach style backyard tile patio design in Minneapolis with a roof extension
Example of a mid-sized beach style backyard tile patio design in Minneapolis with a roof extension
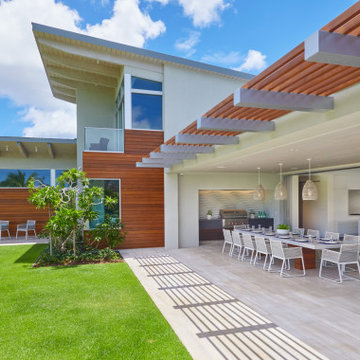
The house opens in dramatic fashion to the golf course view. The Ipe rain-screens and trellis will weather naturally and over time will gracefully blend into the soft monochromatic color palette.
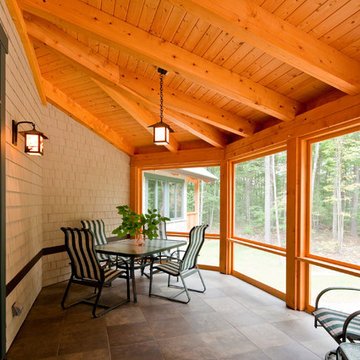
The private home, reminiscent of Maine lodges and family camps, was designed to be a sanctuary for the family and their many relatives. Lassel Architects worked closely with the owners to meet their needs and wishes and collaborated thoroughly with the builder during the construction process to provide a meticulously crafted home.
The open-concept plan, framed by a unique timber frame inspired by Greene & Greene’s designs, provides large open spaces for entertaining with generous views to the lake, along with sleeping lofts that comfortably host a crowd overnight. Each of the family members' bedrooms was configured to provide a view to the lake. The bedroom wings pivot off a staircase which winds around a natural tree trunk up to a tower room with 360-degree views of the surrounding lake and forest. All interiors are framed with natural wood and custom-built furniture and cabinets reinforce daily use and activities.
The family enjoys the home throughout the entire year; therefore careful attention was paid to insulation, air tightness and efficient mechanical systems, including in-floor heating. The house was integrated into the natural topography of the site to connect the interior and exterior spaces and encourage an organic circulation flow. Solar orientation and summer and winter sun angles were studied to shade in the summer and take advantage of passive solar gain in the winter.
Equally important was the use of natural ventilation. The design takes into account cross-ventilation for each bedroom while high and low awning windows to allow cool air to move through the home replacing warm air in the upper floor. The tower functions as a private space with great light and views with the advantage of the Venturi effect on warm summer evenings.
Sandy Agrafiotis
Outdoor Design Ideas with a Roof Extension
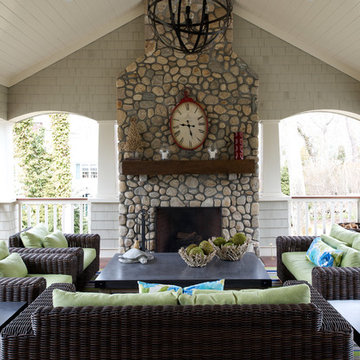
Jane Beiles Photography
Patio - large backyard patio idea in DC Metro with a fire pit, decking and a roof extension
Patio - large backyard patio idea in DC Metro with a fire pit, decking and a roof extension
4












