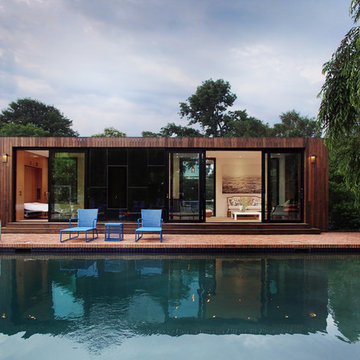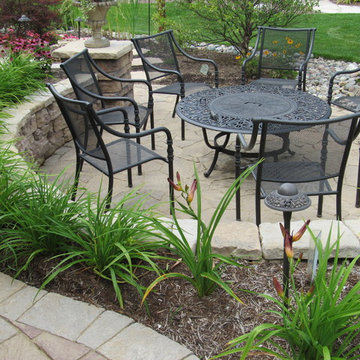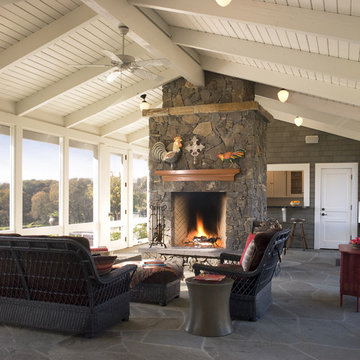Refine by:
Budget
Sort by:Popular Today
1741 - 1760 of 2,518,263 photos
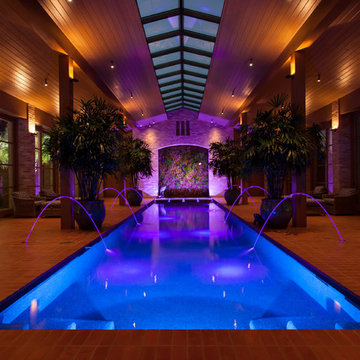
Example of a large classic indoor rectangular and brick pool fountain design in Austin
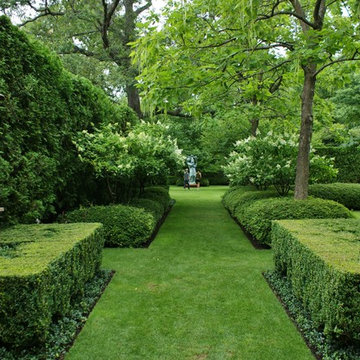
Formal Garden Design
Inspiration for a large traditional backyard formal garden in Chicago.
Inspiration for a large traditional backyard formal garden in Chicago.
Find the right local pro for your project
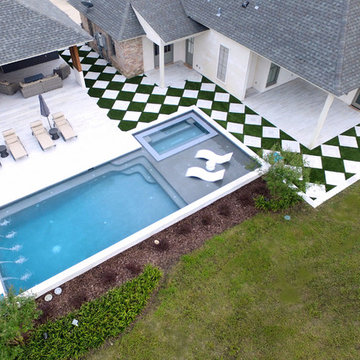
Pool house - mid-sized contemporary backyard concrete paver and rectangular lap pool house idea in New Orleans
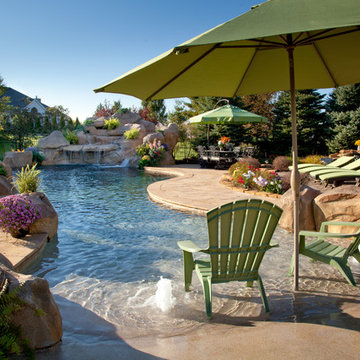
This lagoon swimming pool features a vanishing edge, rock waterfall, slide, beach entry with rock accents, water geysers and a large travertine patio
Shehan Pools
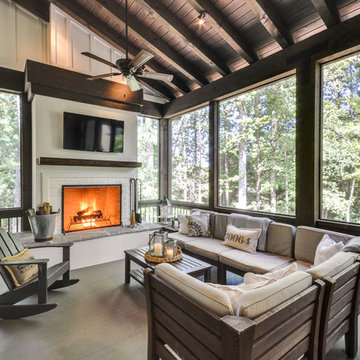
This is an example of a cottage screened-in porch design in Atlanta with decking and a roof extension.
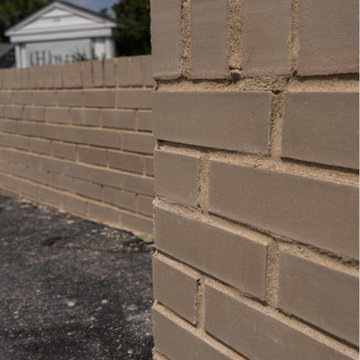
Sponsored
Westerville, OH
Red Pine Landscaping
Industry Leading Landscape Contractors in Franklin County, OH
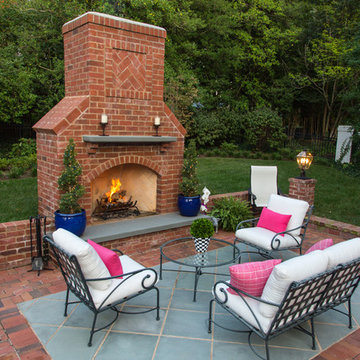
Landscape St. Louis, Inc.
Large elegant backyard brick patio photo in St Louis with a fire pit and no cover
Large elegant backyard brick patio photo in St Louis with a fire pit and no cover
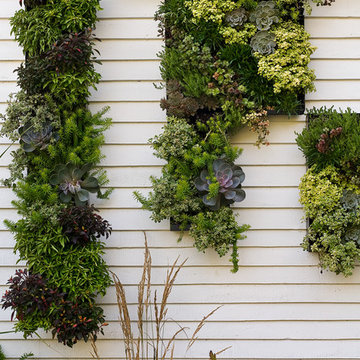
Photos Rob Karosis
This is an example of a mid-sized contemporary side yard brick landscaping in Portland Maine.
This is an example of a mid-sized contemporary side yard brick landscaping in Portland Maine.
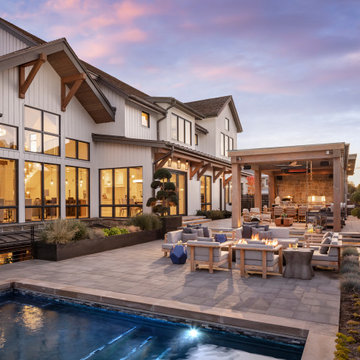
Example of a huge farmhouse backyard concrete paver patio design in Salt Lake City with a fire pit and a pergola
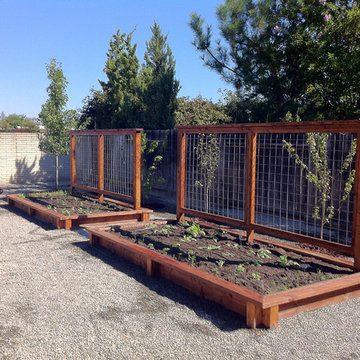
rick abalos
Photo of a traditional full sun backyard vegetable garden landscape in Sacramento.
Photo of a traditional full sun backyard vegetable garden landscape in Sacramento.
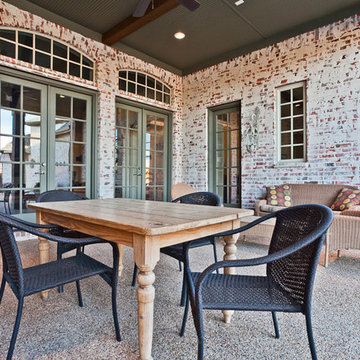
James Hurt Lime wash on clay brick.
Inspiration for a mid-sized timeless backyard patio remodel in Dallas with a roof extension
Inspiration for a mid-sized timeless backyard patio remodel in Dallas with a roof extension

Sponsored
Columbus, OH
Licensed Contractor with Multiple Award
RTS Home Solutions
BIA of Central Ohio Award Winning Contractor

Example of a large trendy backyard concrete patio design in San Francisco with no cover
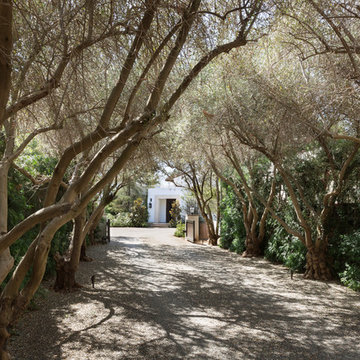
Allay of olive trees at entrance to estate
Inspiration for a traditional front yard gravel driveway in Los Angeles.
Inspiration for a traditional front yard gravel driveway in Los Angeles.
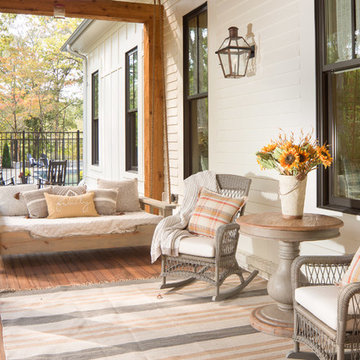
Amazing front porch of a modern farmhouse built by Steve Powell Homes (www.stevepowellhomes.com). Photo Credit: David Cannon Photography (www.davidcannonphotography.com)

Photography by Todd Crawford
Large farmhouse stone porch idea in Charlotte with a roof extension
Large farmhouse stone porch idea in Charlotte with a roof extension
Outdoor Design Ideas
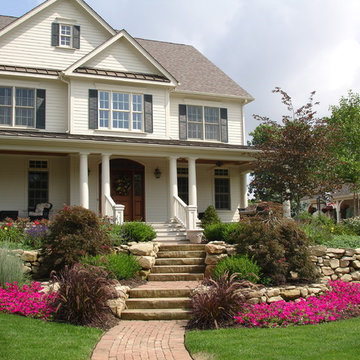
Sponsored
Columbus, OH
Free consultation for landscape design!
Peabody Landscape Group
Franklin County's Reliable Landscape Design & Contracting
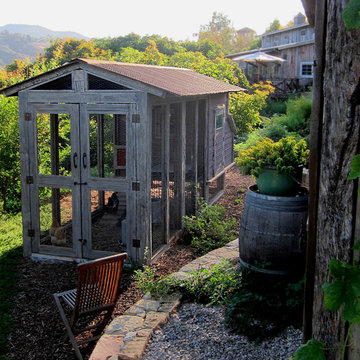
Design Consultant Jeff Doubét is the author of Creating Spanish Style Homes: Before & After – Techniques – Designs – Insights. The 240 page “Design Consultation in a Book” is now available. Please visit SantaBarbaraHomeDesigner.com for more info.
Jeff Doubét specializes in Santa Barbara style home and landscape designs. To learn more info about the variety of custom design services I offer, please visit SantaBarbaraHomeDesigner.com
Jeff Doubét is the Founder of Santa Barbara Home Design - a design studio based in Santa Barbara, California USA.

The local fieldstone blend covering the facade, the roof pitch, roofing materials, and architectural details of the new pool structure matches that of the main house. The rough hewn trusses in the hearth room mimic the structural components of the family room in the main house.
Sliding barn doors at the front & back of the poorhouse allow the structure to be fully opened or closed.
To provide access for cords of firewood to be delivered directly to the pool house, a cart path was cut through the woods from the driveway around the back of the house.
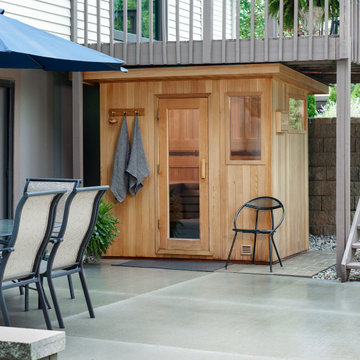
Here is a Finnleo Euro Patio outdoor sauna installed under the deck on the backyard patio. Near the outdoor pool, homeowners can enjoy sauna followed by the ultimate experience of "sauna with a cool water plunge." This backyard retreat is beautiful, durable and welcoming: an ongoing invitation to enjoy the great outdoors.
88












