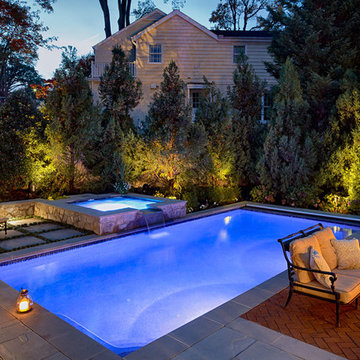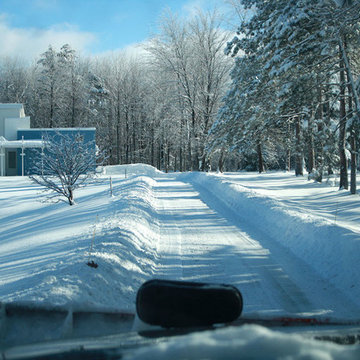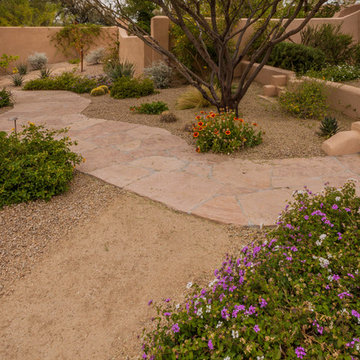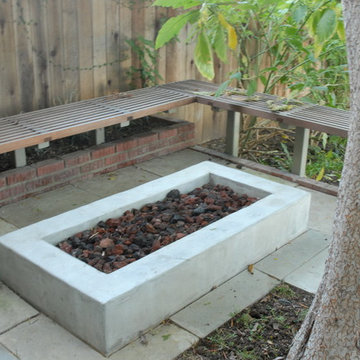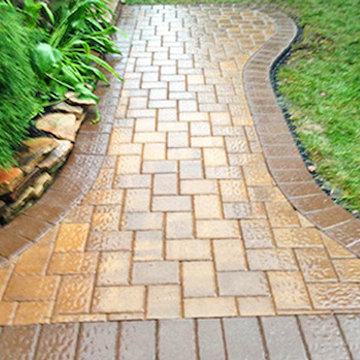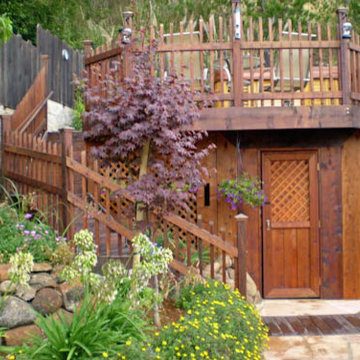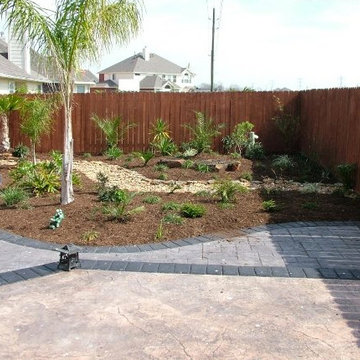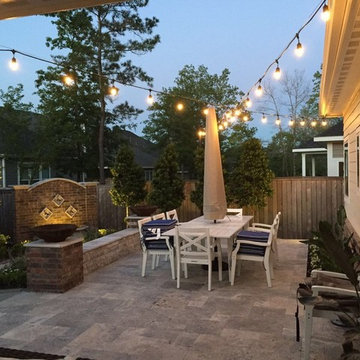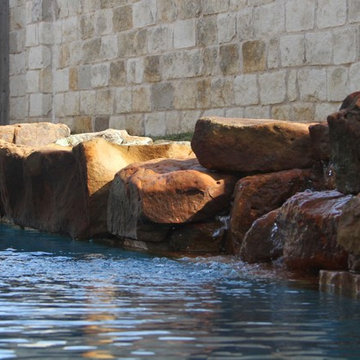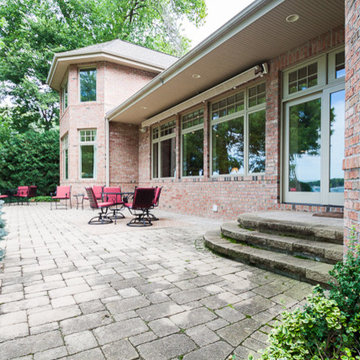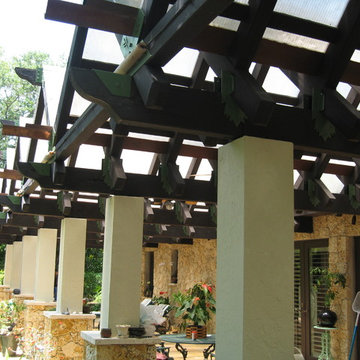Refine by:
Budget
Sort by:Popular Today
43501 - 43520 of 2,518,184 photos
Find the right local pro for your project
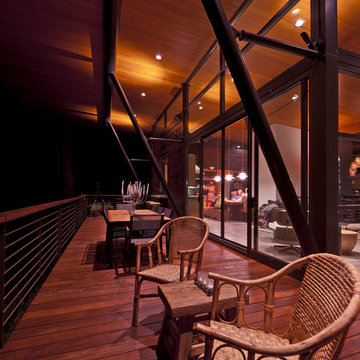
The goal of the project was to create a modern log cabin on Coeur D’Alene Lake in North Idaho. Uptic Studios considered the combined occupancy of two families, providing separate spaces for privacy and common rooms that bring everyone together comfortably under one roof. The resulting 3,000-square-foot space nestles into the site overlooking the lake. A delicate balance of natural materials and custom amenities fill the interior spaces with stunning views of the lake from almost every angle.
The whole project was featured in Jan/Feb issue of Design Bureau Magazine.
See the story here:
http://www.wearedesignbureau.com/projects/cliff-family-robinson/
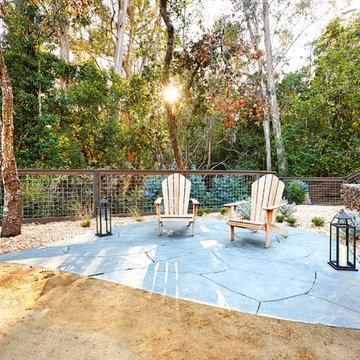
Today’s Vintage Farmhouse by KCS Estates is the perfect pairing of the elegance of simpler times with the sophistication of today’s design sensibility.
Nestled in Homestead Valley this home, located at 411 Montford Ave Mill Valley CA, is 3,383 square feet with 4 bedrooms and 3.5 bathrooms. And features a great room with vaulted, open truss ceilings, chef’s kitchen, private master suite, office, spacious family room, and lawn area. All designed with a timeless grace that instantly feels like home. A natural oak Dutch door leads to the warm and inviting great room featuring vaulted open truss ceilings flanked by a white-washed grey brick fireplace and chef’s kitchen with an over sized island.
The Farmhouse’s sliding doors lead out to the generously sized upper porch with a steel fire pit ideal for casual outdoor living. And it provides expansive views of the natural beauty surrounding the house. An elegant master suite and private home office complete the main living level.
411 Montford Ave Mill Valley CA
Presented by Melissa Crawford
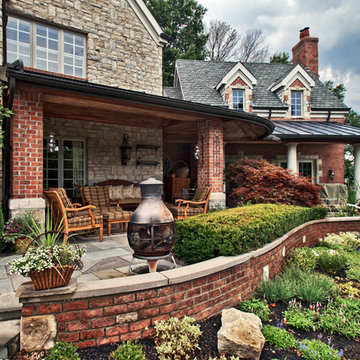
Sponsored
Columbus, OH
Structural Remodeling
Franklin County's Heavy Timber Specialists | Best of Houzz 2020!
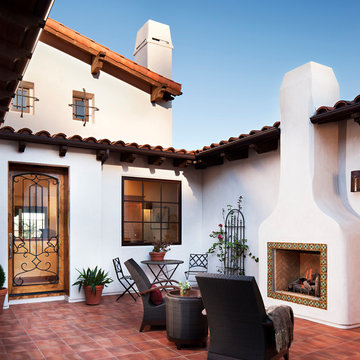
Centered on seamless transitions of indoor and outdoor living, this open-planned Spanish Ranch style home is situated atop a modest hill overlooking Western San Diego County. The design references a return to historic Rancho Santa Fe style by utilizing a smooth hand troweled stucco finish, heavy timber accents, and clay tile roofing. By accurately identifying the peak view corridors the house is situated on the site in such a way where the public spaces enjoy panoramic valley views, while the master suite and private garden are afforded majestic hillside views.
As see in San Diego magazine, November 2011
http://www.sandiegomagazine.com/San-Diego-Magazine/November-2011/Hilltop-Hacienda/
Photos by: Zack Benson
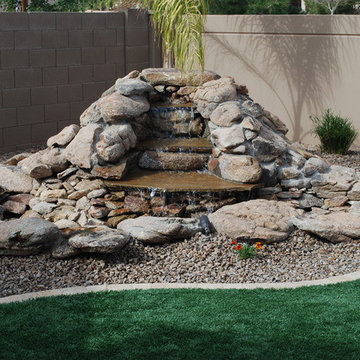
This is an example of a mid-sized partial sun backyard gravel water fountain landscape in Phoenix.
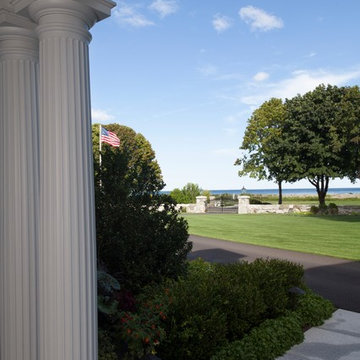
View of the water from the entrance of this classic New England mansion, designed by MMA.
Sam Gray Photography.
Elegant porch photo in Boston
Elegant porch photo in Boston

Sponsored
Columbus, OH
Free consultation for landscape design!
Peabody Landscape Group
Franklin County's Reliable Landscape Design & Contracting
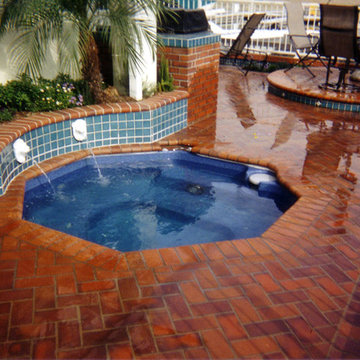
This is an in ground Acrylic spa. We chose Acrylic because the seats are softly molded and there are over 25 hydrotherapeutic water jets. The quick installation time and low cost are also attractive.
Outdoor Design Ideas

Sponsored
Columbus, OH
Licensed Contractor with Multiple Award
RTS Home Solutions
BIA of Central Ohio Award Winning Contractor
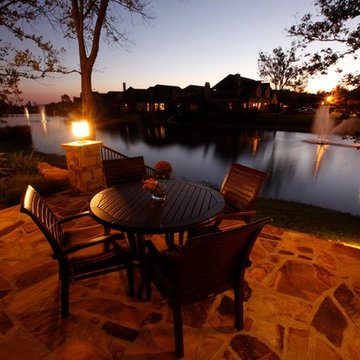
Tom Gilbert, photographer. The Outdoor Dining Patio is accessible through French doors in the Dining Room. Separate of the main outdoor living area, it offers a retreat from the pool area for private dining and visiting. A lit stone staircase leads from the dining area to the yard and pond.
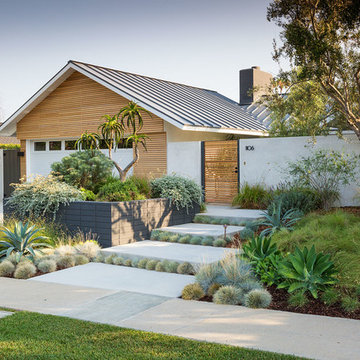
Richard Bloom
Design ideas for a mid-century modern landscaping in Orange County.
Design ideas for a mid-century modern landscaping in Orange County.
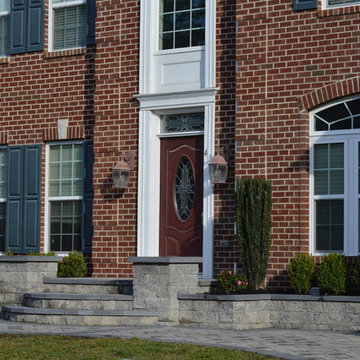
Paver walkway. Front steps with paver landing. Pillars. Landscape design.
Inspiration for a mid-sized timeless concrete paver porch remodel in New York
Inspiration for a mid-sized timeless concrete paver porch remodel in New York
2176












