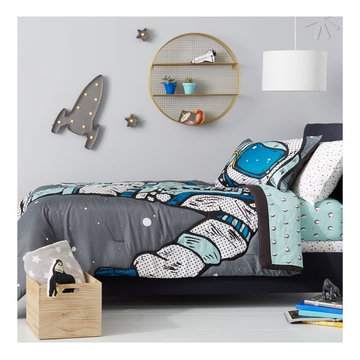Painted Wood Floor Kids' Room Ideas
Refine by:
Budget
Sort by:Popular Today
101 - 120 of 766 photos
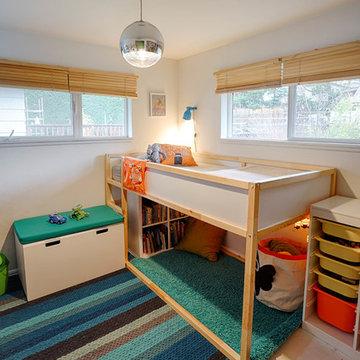
Small 4 year old's room, was too tight to put a twin bed and several pieces of furniture. Gradient Interiors came up with a plan that could take him, and this furniture up to his teen years without breaking the budget.
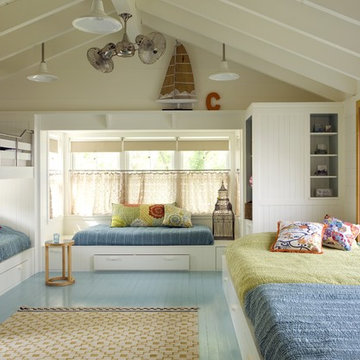
Architect: Charles Myer & Partners
Photo Credit: Eric Roth
Kids' bedroom - coastal turquoise floor and painted wood floor kids' bedroom idea in Boston
Kids' bedroom - coastal turquoise floor and painted wood floor kids' bedroom idea in Boston
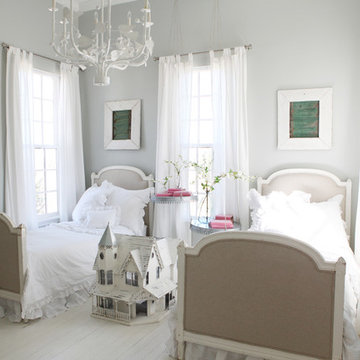
https://mollywinnphotography.com
Inspiration for a small country girl painted wood floor kids' room remodel in Austin with gray walls
Inspiration for a small country girl painted wood floor kids' room remodel in Austin with gray walls
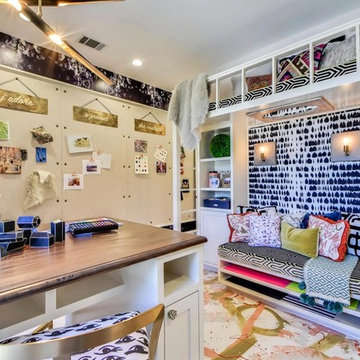
Twist Tours Photography
Example of a large trendy girl painted wood floor and multicolored floor kids' room design in Austin with multicolored walls
Example of a large trendy girl painted wood floor and multicolored floor kids' room design in Austin with multicolored walls
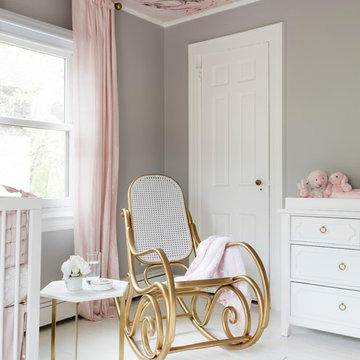
A calm and serene baby girl nursery in Benjamin Moore Silver chain. the windows are covers in RH blackout blush color window panels. and the ceiling with a marble mural on and a sputnik chandelier. All the furniture besides the rocking chair and side table are white. Photography by Hulya Kolabas.
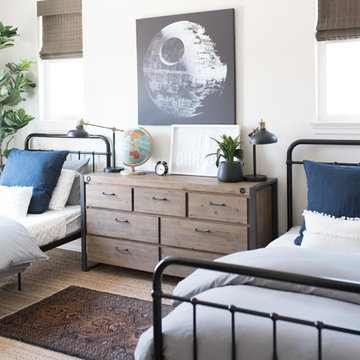
Example of a mid-sized urban boy painted wood floor and brown floor kids' room design in Orange County with white walls
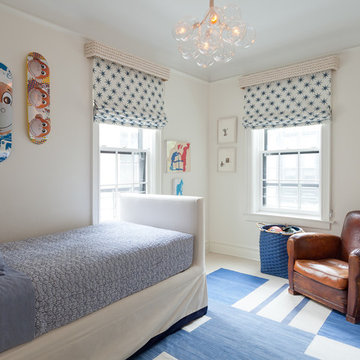
Childrens' room - mid-sized transitional boy painted wood floor childrens' room idea in New York with white walls
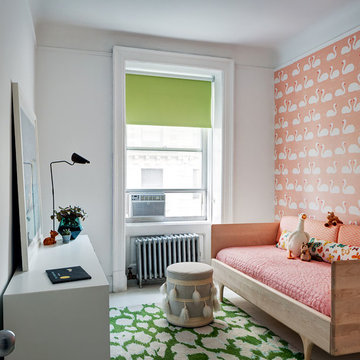
Example of a transitional painted wood floor and white floor kids' bedroom design in New York with pink walls

This 7,000 square foot space located is a modern weekend getaway for a modern family of four. The owners were looking for a designer who could fuse their love of art and elegant furnishings with the practicality that would fit their lifestyle. They owned the land and wanted to build their new home from the ground up. Betty Wasserman Art & Interiors, Ltd. was a natural fit to make their vision a reality.
Upon entering the house, you are immediately drawn to the clean, contemporary space that greets your eye. A curtain wall of glass with sliding doors, along the back of the house, allows everyone to enjoy the harbor views and a calming connection to the outdoors from any vantage point, simultaneously allowing watchful parents to keep an eye on the children in the pool while relaxing indoors. Here, as in all her projects, Betty focused on the interaction between pattern and texture, industrial and organic.
Project completed by New York interior design firm Betty Wasserman Art & Interiors, which serves New York City, as well as across the tri-state area and in The Hamptons.
For more about Betty Wasserman, click here: https://www.bettywasserman.com/
To learn more about this project, click here: https://www.bettywasserman.com/spaces/sag-harbor-hideaway/
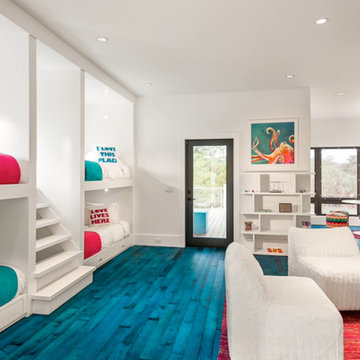
Large trendy gender-neutral painted wood floor and blue floor kids' room photo in Miami with white walls
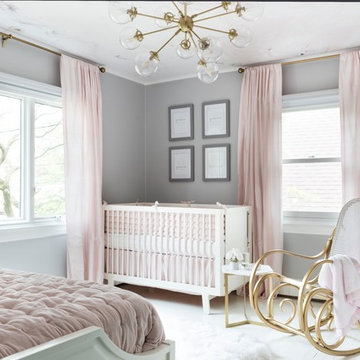
A calm and serene baby girl nursery in Benjamin Moore Silver chain. the windows are covers in RH blackout blush color window panels. and the ceiling with a marble mural on and a sputnik chandelier. All the furniture besides the rocking chair is white. Photography by Hulya Kolabas.
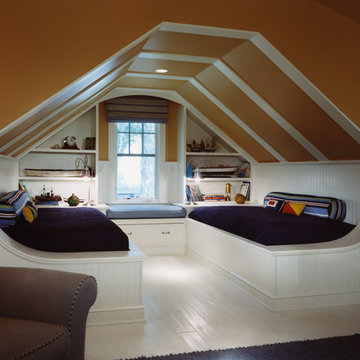
Photographer: Anice Hoachlander from Hoachlander Davis Photography, LLC
Principal Architect: Anthony "Ankie" Barnes, AIA, LEED AP
Project Architect: Daniel Porter
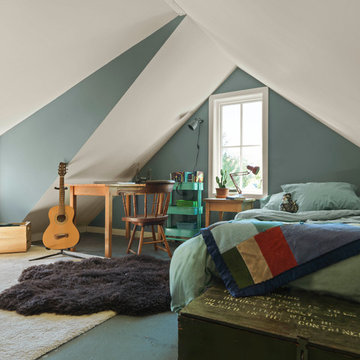
Susan Teare Photography
Small eclectic boy painted wood floor kids' room photo in Burlington with blue walls
Small eclectic boy painted wood floor kids' room photo in Burlington with blue walls
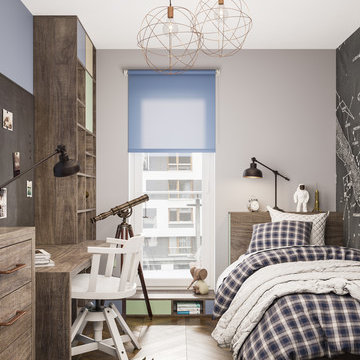
Inspiration for a transitional boy painted wood floor and brown floor kids' room remodel in Miami with white walls
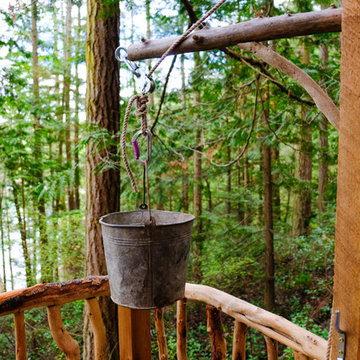
Kids treehouse on Orcas Island WA. All lumber donated by local saw mill.
Inspiration for a small rustic gender-neutral painted wood floor and blue floor kids' room remodel in Seattle with brown walls
Inspiration for a small rustic gender-neutral painted wood floor and blue floor kids' room remodel in Seattle with brown walls
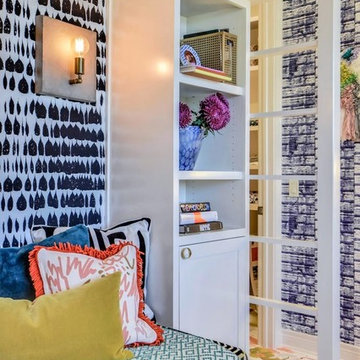
Twist Tours Photography
Kids' room - large contemporary girl painted wood floor and multicolored floor kids' room idea in Austin with multicolored walls
Kids' room - large contemporary girl painted wood floor and multicolored floor kids' room idea in Austin with multicolored walls
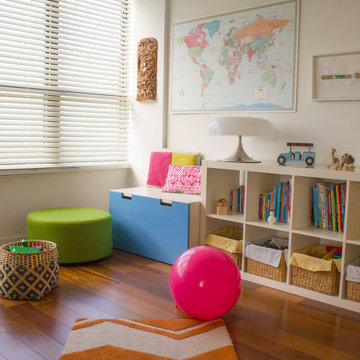
This space needed to be adapted for 2 kids, so we added playful furniture such as the green puff, colorful pillows and furniture to be used as storage and seating area.
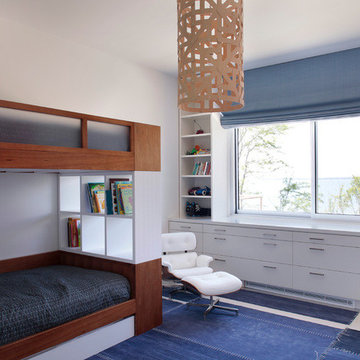
This 7,000 square foot space is a modern weekend getaway for a modern family of four. The owners were looking for a designer who could fuse their love of art and elegant furnishings with the practicality that would fit their lifestyle. They owned the land and wanted to build their new home from the ground up. Betty Wasserman Art & Interiors, Ltd. was a natural fit to make their vision a reality.
Upon entering the house, you are immediately drawn to the clean, contemporary space that greets your eye. A curtain wall of glass with sliding doors, along the back of the house, allows everyone to enjoy the harbor views and a calming connection to the outdoors from any vantage point, simultaneously allowing watchful parents to keep an eye on the children in the pool while relaxing indoors. Here, as in all her projects, Betty focused on the interaction between pattern and texture, industrial and organic.
For more about Betty Wasserman, click here: https://www.bettywasserman.com/
To learn more about this project, click here: https://www.bettywasserman.com/spaces/sag-harbor-hideaway/
Painted Wood Floor Kids' Room Ideas
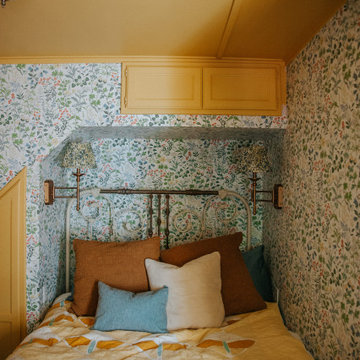
Small cottage gender-neutral painted wood floor, blue floor, coffered ceiling and wallpaper kids' room photo in Los Angeles with yellow walls
6






