Painted Wood Floor Kitchen with Multicolored Backsplash Ideas
Refine by:
Budget
Sort by:Popular Today
141 - 160 of 258 photos
Item 1 of 3
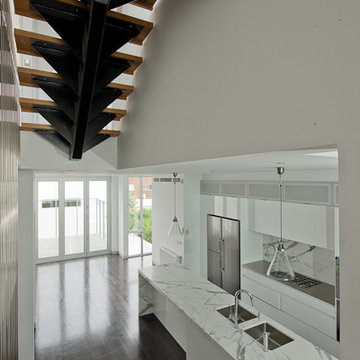
Kitchen pantry - mid-sized contemporary painted wood floor and brown floor kitchen pantry idea in Melbourne with a double-bowl sink, white cabinets, marble countertops, multicolored backsplash, marble backsplash, stainless steel appliances and an island
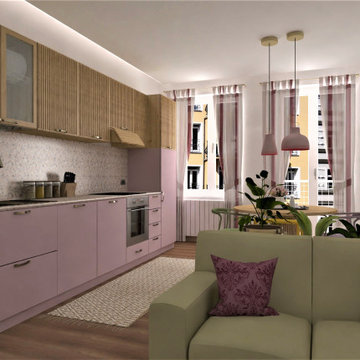
Wir wüssten am Anfang nicht, ob wir schaffen würden, mit Rosatöne zu arbeiten und genau die frische und lebendige Atmosphäre die der Kunde sich gewünscht hat, zu erreichen. Mit viel Liebe zum Details und das Vertrauen das uns gegenüber gegeben wurde, haben wir eine wunderbare und gemütliche Küche gestaltet.

Inspiration for a huge cottage painted wood floor and brown floor open concept kitchen remodel in Sydney with shaker cabinets, stainless steel appliances, an island, an undermount sink, blue cabinets, marble countertops, multicolored backsplash, marble backsplash and multicolored countertops
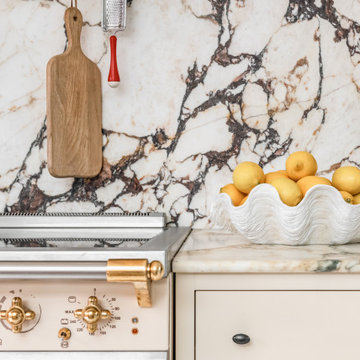
Eat-in kitchen - mid-sized contemporary single-wall painted wood floor and white floor eat-in kitchen idea in Other with a drop-in sink, flat-panel cabinets, marble countertops, multicolored backsplash, marble backsplash, colored appliances, no island and multicolored countertops
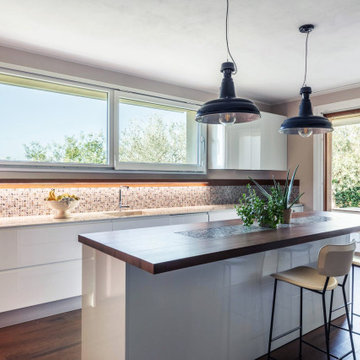
Una cucina bianca con top di due tipi: grès effetto marmo calacatta lucido bianco venato di grigio e top isola in legno bamboo marrone termocotto uguale al legno utilizzato per il pavimento. La cucina è stata ricavata grazie ad un ampliamento della villa. La grande finestra a nastro ricorda le cucine delle case americane.
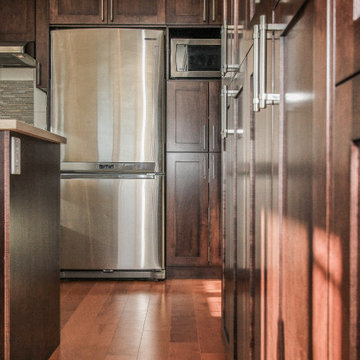
Eat-in kitchen - mid-sized mid-century modern u-shaped brown floor and painted wood floor eat-in kitchen idea in Vancouver with recessed-panel cabinets, dark wood cabinets, multicolored backsplash, stainless steel appliances, beige countertops, a drop-in sink, granite countertops, stone tile backsplash and no island
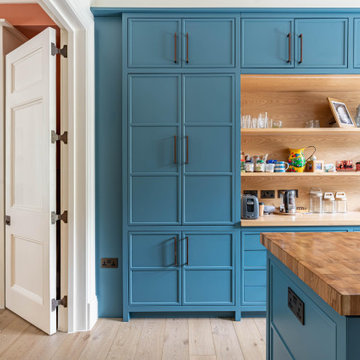
Example of a large classic painted wood floor and multicolored floor kitchen design in London with a drop-in sink, shaker cabinets, blue cabinets, wood countertops, multicolored backsplash, ceramic backsplash and multicolored countertops
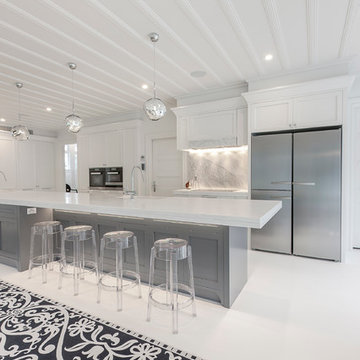
Fridge is Miele double door. Island seating is from Kartell - Ghost Stools. Photography by Kallan MacLeod
Example of a huge transitional galley painted wood floor eat-in kitchen design in Auckland with a farmhouse sink, recessed-panel cabinets, white cabinets, solid surface countertops, multicolored backsplash, stone slab backsplash, black appliances and an island
Example of a huge transitional galley painted wood floor eat-in kitchen design in Auckland with a farmhouse sink, recessed-panel cabinets, white cabinets, solid surface countertops, multicolored backsplash, stone slab backsplash, black appliances and an island
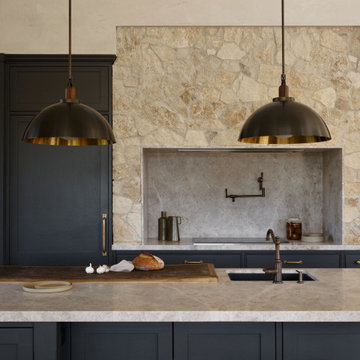
Huge cottage painted wood floor and brown floor open concept kitchen photo in Sydney with shaker cabinets, stainless steel appliances, an island, an undermount sink, blue cabinets, marble countertops, multicolored backsplash, marble backsplash and multicolored countertops
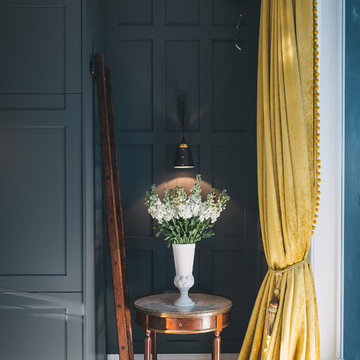
Matthew doesn't do anything by halves. His attention to detail is verging on obsessive, says interior designer Janice Kumar Ward of Macintosh Harris Design about the owner of this double storey Victorian terrace in the heart of Devonport.
DESIGNER: JKW Interior Architecture and Design
OWNER OCCUPIER: Ray White
PHOTOGRAPHER: Duncan Innes
OWNER OCCUPIER: Ray White
PHOTOGRAPHER: Duncan Innes
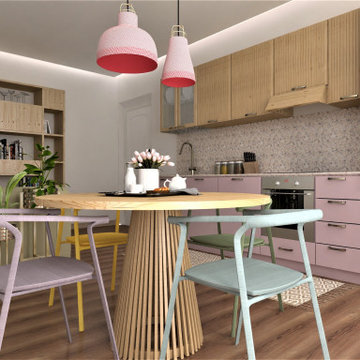
Wir wüssten am Anfang nicht, ob wir schaffen würden, mit Rosatöne zu arbeiten und genau die frische und lebendige Atmosphäre die der Kunde sich gewünscht hat, zu erreichen. Mit viel Liebe zum Details und das Vertrauen das uns gegenüber gegeben wurde, haben wir eine wunderbare und gemütliche Küche gestaltet.
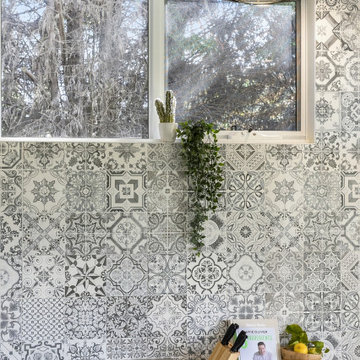
Open concept kitchen - mid-sized eclectic u-shaped painted wood floor, brown floor and vaulted ceiling open concept kitchen idea in Melbourne with an undermount sink, flat-panel cabinets, green cabinets, quartz countertops, multicolored backsplash, ceramic backsplash, stainless steel appliances, an island and white countertops
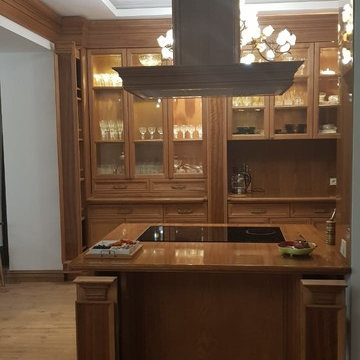
Кирилл Малявкин
Mid-sized transitional u-shaped painted wood floor and multicolored floor enclosed kitchen photo in Moscow with an integrated sink, recessed-panel cabinets, medium tone wood cabinets, solid surface countertops, multicolored backsplash, wood backsplash, black appliances, an island and multicolored countertops
Mid-sized transitional u-shaped painted wood floor and multicolored floor enclosed kitchen photo in Moscow with an integrated sink, recessed-panel cabinets, medium tone wood cabinets, solid surface countertops, multicolored backsplash, wood backsplash, black appliances, an island and multicolored countertops
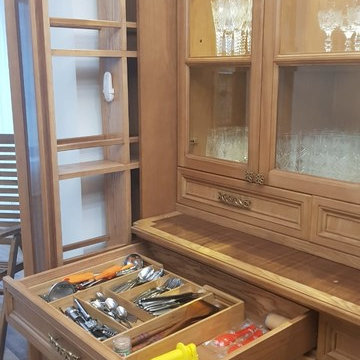
Кирилл Малявкин
Enclosed kitchen - mid-sized transitional u-shaped painted wood floor and multicolored floor enclosed kitchen idea in Moscow with an integrated sink, recessed-panel cabinets, medium tone wood cabinets, solid surface countertops, multicolored backsplash, wood backsplash, black appliances, an island and multicolored countertops
Enclosed kitchen - mid-sized transitional u-shaped painted wood floor and multicolored floor enclosed kitchen idea in Moscow with an integrated sink, recessed-panel cabinets, medium tone wood cabinets, solid surface countertops, multicolored backsplash, wood backsplash, black appliances, an island and multicolored countertops
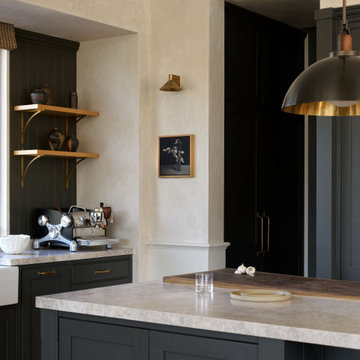
Huge farmhouse painted wood floor and brown floor open concept kitchen photo in Sydney with shaker cabinets, stone slab backsplash, stainless steel appliances, an island, blue cabinets, marble countertops, multicolored backsplash and multicolored countertops
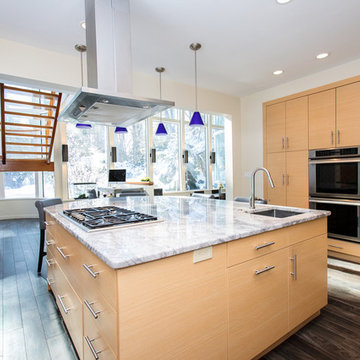
The impressive design of this modern home is highlighted by soaring ceilings united with expansive glass walls. Dual floating stair cases flank the open gallery, dining and living rooms creating a sprawling, social space for friends and family to linger. A stunning Weston Kitchen's renovation with a sleek design, double ovens, gas range, and a Sub Zero refrigerator is ideal for entertaining and makes the day-to-day effortless. A first floor guest room with separate entrance is perfect for in-laws or an au pair. Two additional bedrooms share a bath. An indulgent master suite includes a renovated bath, balcony,and access to a home office. This house has something for everyone including two projection televisions, a music studio, wine cellar, game room, and a family room with fireplace and built-in bar. A graceful counterpoint to this dynamic home is the the lush backyard. When viewed through stunning floor to ceiling windows, the landscape provides a beautiful and ever-changing backdrop. http://165conantroad.com/
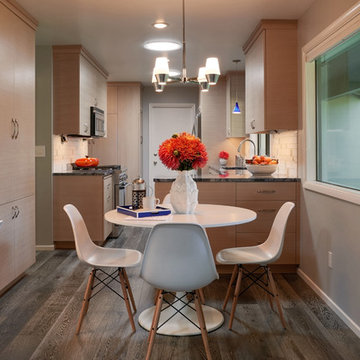
The home overlooks world-class rhododendrons, but is darkened by equally stunning evergreens. Solatubes running through the attic added instant, crisp, energizing light to the room. Kentwood's brushed oak flooring in "granite pass" added some dark drama and contrast to the flooring.
Photography: Dale Christopher Lang
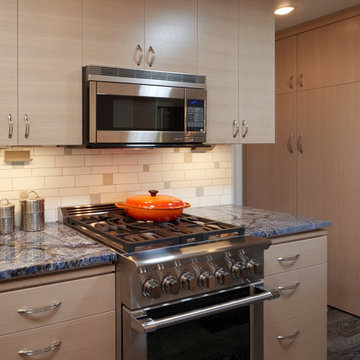
Double bread boards give the option of a bit more work space alongside the range.
Photography: Dale Christopher Lang
Inspiration for a mid-sized contemporary galley painted wood floor eat-in kitchen remodel in Portland with an undermount sink, flat-panel cabinets, light wood cabinets, granite countertops, multicolored backsplash, ceramic backsplash, stainless steel appliances and a peninsula
Inspiration for a mid-sized contemporary galley painted wood floor eat-in kitchen remodel in Portland with an undermount sink, flat-panel cabinets, light wood cabinets, granite countertops, multicolored backsplash, ceramic backsplash, stainless steel appliances and a peninsula
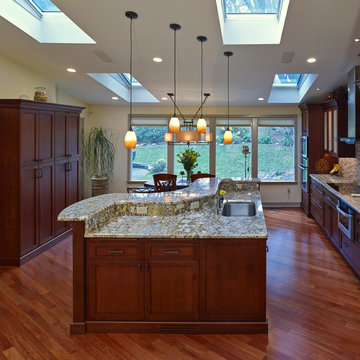
This kitchen remodel features custom built cabinetry in every corner, from the pantry closet to the built-ins around the appliances.
Open concept kitchen - huge transitional single-wall painted wood floor open concept kitchen idea in Philadelphia with flat-panel cabinets, medium tone wood cabinets, multicolored backsplash and an island
Open concept kitchen - huge transitional single-wall painted wood floor open concept kitchen idea in Philadelphia with flat-panel cabinets, medium tone wood cabinets, multicolored backsplash and an island
Painted Wood Floor Kitchen with Multicolored Backsplash Ideas
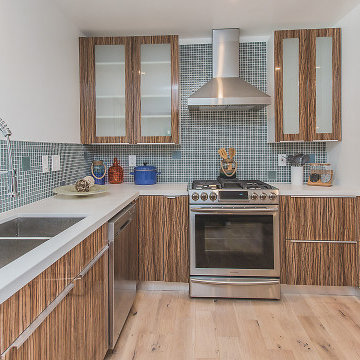
Eclectically styled kitchen remodel.
Kitchen - large modern u-shaped painted wood floor and beige floor kitchen idea in Los Angeles with a double-bowl sink, glass-front cabinets, dark wood cabinets, concrete countertops, multicolored backsplash, ceramic backsplash, stainless steel appliances, no island and white countertops
Kitchen - large modern u-shaped painted wood floor and beige floor kitchen idea in Los Angeles with a double-bowl sink, glass-front cabinets, dark wood cabinets, concrete countertops, multicolored backsplash, ceramic backsplash, stainless steel appliances, no island and white countertops
8





