Pink Tile Modern Bathroom Ideas
Refine by:
Budget
Sort by:Popular Today
81 - 100 of 315 photos
Item 1 of 3
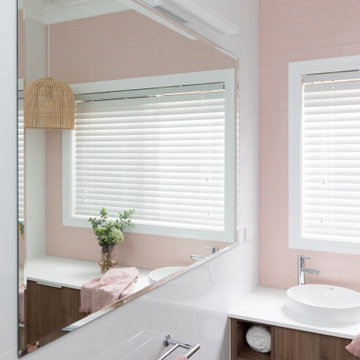
Bathroom - small modern kids' pink tile gray floor and single-sink bathroom idea in Brisbane with medium tone wood cabinets, white walls, white countertops and a built-in vanity
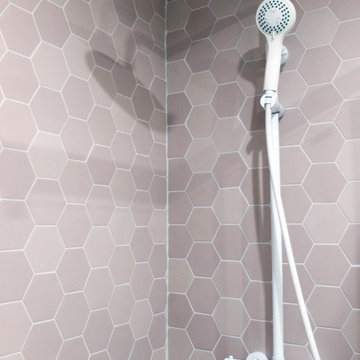
Small minimalist 3/4 pink tile single-sink bathroom photo in Barcelona with white countertops
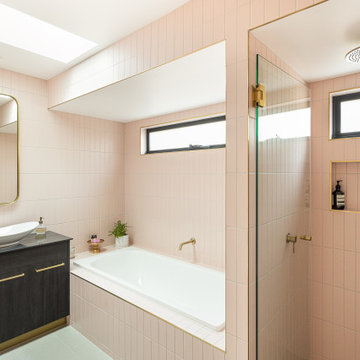
Drop-in bathtub - mid-sized modern 3/4 pink tile and matchstick tile ceramic tile, gray floor and single-sink drop-in bathtub idea in Brisbane with furniture-like cabinets, dark wood cabinets, a one-piece toilet, pink walls, a vessel sink, laminate countertops, a hinged shower door, black countertops and a floating vanity
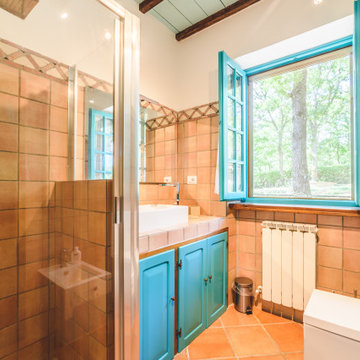
Villa Bog è lo spazio ideale dove potere trascorrere un periodo di relax in mezzo alla natura senza rinunciare alle comodità di tutti i giorni.
A 5km da Città della Pieve, 20km dal Lago Trasimeno, 30km da Perugia e Chianciano Terme, 45km da Assisi e Todi è un punto di partenza ideale dove soggiornare per chi vuole visitare l'Umbria e i suoi incantevoli borghi senza dovere per forza rinunciare alla comodità e fascino di una villa totalmente ristrutturata situata all'interno di un residence.
La villa è stata ristrutturata recentissimamente dai proprietari, l'architetto Vitelli Mariaester che si è occupato degli arredamenti e un laureato in ingegneria elettronica Crova Emmanuel che ha curato l'aspetto domotico e l'illuminazione della proprietà.
Suddivisa su due livelli, al piano terra si trova un ampio soggiorno con camino che contraddistingue la zona living e si affaccia alla zona pranzo con cucina open-space a vista e uno sbocco diretto alla zona est della proprietà, tramite una terrazza che circonda l'intero fabbricato, la quale conduce alla zona barbecue dove si possono trovare un forno a legna e un braciere attrezzati.
Completano il piano terra due camere da letto matrimoniali e un bagno con box doccia oltre ad una generosa dispensa posizionata in un disimpegno antistante camere e bagno.
Al primo livello, raggiungibile grazie ad una rampa di scale dalla zona living del soggiorno situato al piano terra, si possono trovare due ampie camere matrimoniali e un altro bagno di servizio completo con box doccia la cui peculiarità è rappresentata dal fatto che questo vano sia stato ricavato sfruttando la struttura pre-esistente senza stravolgere l'urbanistica dell'immobile (tanto che la finestra è stata mantenuta all'interno del box doccia).
La proprietà è circondata da 900mq di giardino dotato di irrigazione automatizzata.
L'illuminazione è sicuramente il punto forte della proprietà: si tratta di un sistema domotico full LED basato su protocollo ZigBee che permette di comandare il tutto da un'unità centrale (si trarra di un iPad) posizionata all'ingresso del soggiorno e trasportabile in giro per la superficie dell'immobile e del giardino. Questa unità può ovviamente essere utilizzata anche per altri scopi quali la navigazione internet, o la condivisione tramite protocollo cast/DLNA alle TV presenti nell'immobile (una di loro si trova all'interno di uno schienale del divano del soggiorno al piano terra e compare grazie alla pressione di un tasto sul telecomando).
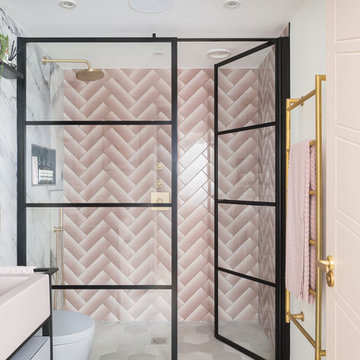
The client’s initial thoughts were that she loved matt black, brass and wanted a touch of pink – but had thought these would be applied to wall coverings and taps only. With the Hoover building being such an iconic building, Louise wanted to show hints at a bygone era in a contemporary way – you can’t just use ‘bog’ standard products in here – so she encouraged the client to push her boundaries a bit
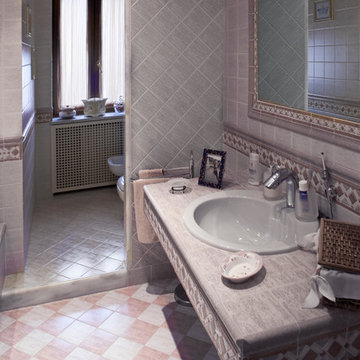
Maurizio Esposito
Alcove bathtub - mid-sized modern master pink tile and ceramic tile ceramic tile alcove bathtub idea in Naples with a two-piece toilet, gray walls, a drop-in sink and limestone countertops
Alcove bathtub - mid-sized modern master pink tile and ceramic tile ceramic tile alcove bathtub idea in Naples with a two-piece toilet, gray walls, a drop-in sink and limestone countertops
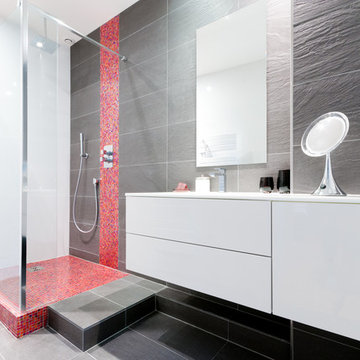
Small minimalist 3/4 pink tile and slate tile slate floor and gray floor walk-in shower photo in Strasbourg with gray walls, a console sink and glass countertops
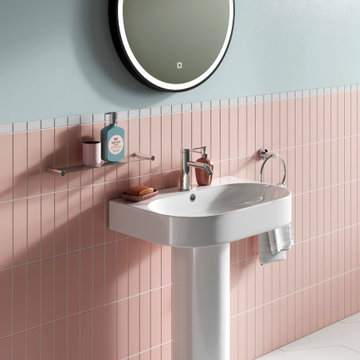
Trim basin with full pedestal is a beautiful and affordable way to bring style to your modern bathroom. Matched with the stunning pinks and blues in this contemporary bathroom scheme, remodelling your family bathroom has never been more simple.
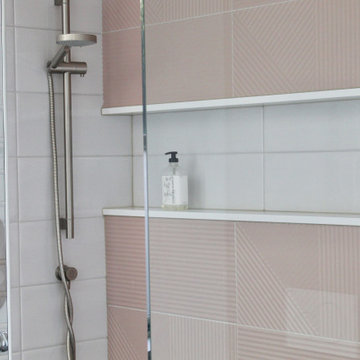
Inspiration for a large modern kids' pink tile and ceramic tile ceramic tile, gray floor and single-sink bathroom remodel in Montreal with flat-panel cabinets, medium tone wood cabinets, a wall-mount toilet, white walls, an undermount sink, quartz countertops, a hinged shower door, white countertops, a niche and a freestanding vanity
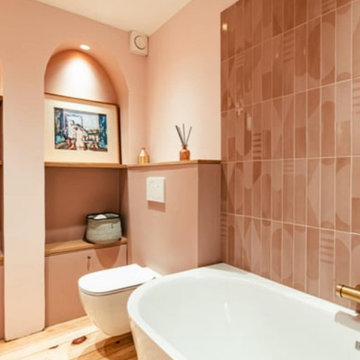
Rénovation d'une salle de bain dédié aux filles de la maison
Meuble sous vasque sur-mesure
Mid-sized minimalist 3/4 pink tile and ceramic tile light wood floor and double-sink bathroom photo in Lyon with beaded inset cabinets, a wall-mount toilet, pink walls, a vessel sink, tile countertops, beige countertops and a freestanding vanity
Mid-sized minimalist 3/4 pink tile and ceramic tile light wood floor and double-sink bathroom photo in Lyon with beaded inset cabinets, a wall-mount toilet, pink walls, a vessel sink, tile countertops, beige countertops and a freestanding vanity
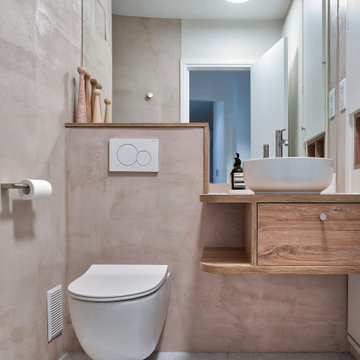
Bathroom - mid-sized modern 3/4 pink tile terrazzo floor, gray floor, single-sink and wallpaper bathroom idea in Paris with beaded inset cabinets, light wood cabinets, a wall-mount toilet, pink walls, a drop-in sink, wood countertops, brown countertops and a floating vanity
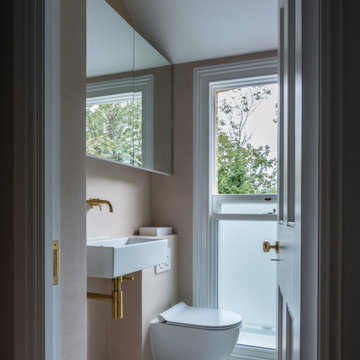
A new family bathroom was created on the first floor of the extension, accessed off the stair return.
Bathroom - mid-sized modern kids' pink tile ceramic tile and gray floor bathroom idea in Essex with a wall-mount toilet, pink walls, a wall-mount sink, solid surface countertops and pink countertops
Bathroom - mid-sized modern kids' pink tile ceramic tile and gray floor bathroom idea in Essex with a wall-mount toilet, pink walls, a wall-mount sink, solid surface countertops and pink countertops
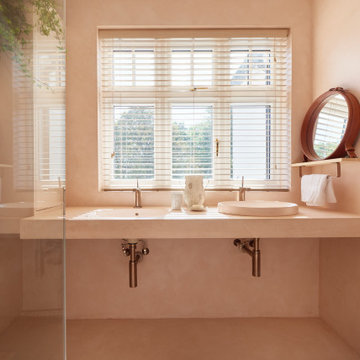
The his and her sinks
Example of a mid-sized minimalist master pink tile and cement tile concrete floor and pink floor bathroom design in London with open cabinets, a wall-mount toilet, pink walls, a drop-in sink, concrete countertops and pink countertops
Example of a mid-sized minimalist master pink tile and cement tile concrete floor and pink floor bathroom design in London with open cabinets, a wall-mount toilet, pink walls, a drop-in sink, concrete countertops and pink countertops
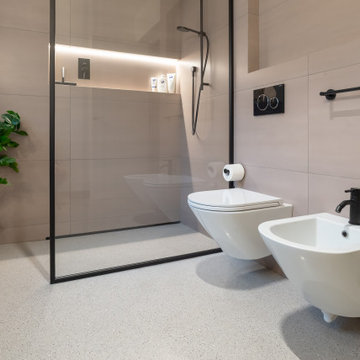
L’utilizzo di piante da interno, sia in soggiorno, che in bagno, conferisce un tocco di calore e naturalità in più.
Large minimalist 3/4 pink tile concrete floor, gray floor and single-sink bathroom photo in Venice with black cabinets, a wall-mount toilet, white walls and a floating vanity
Large minimalist 3/4 pink tile concrete floor, gray floor and single-sink bathroom photo in Venice with black cabinets, a wall-mount toilet, white walls and a floating vanity
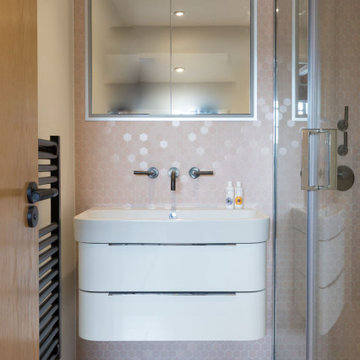
The ensuite was created as part of structural changes to the lower ground level of the flat, with a large ensuite being reduced and entry moved to allow for a dressing area in the bedroom. The resulting space is compact but is a good size, allowing for a quadrant shower, wide wall-hung vanity, and built-in mirrored cabinet. The tap-ware throughout is platinum in colour, standing out beautiful against the blush pink wall tiles. The small and lovely tiles add interest and warmth to the room, with the white of the walls and marble-look floor tiles keeping the space bright and fresh. Discover more at: https://absoluteprojectmanagement.com/portfolio/matt-wapping/

A stunning transformation of a small, dark and damp bathroom. The bathroom was expanded to create extra space for the homeowners and turned into a modern Mediterranean masterpiece. The use of micro cement on the benchtop, curved wall and back wall is a big WOW factor.
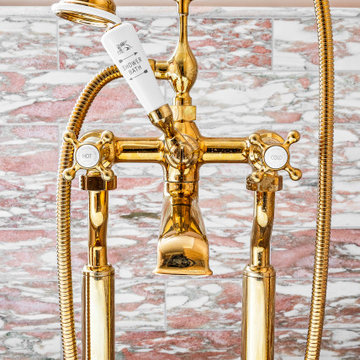
Tailormade pink & gold bathroom
Bathroom - mid-sized modern master pink tile mosaic tile floor, pink floor and single-sink bathroom idea in Hertfordshire with pink walls, a drop-in sink, granite countertops, multicolored countertops and a built-in vanity
Bathroom - mid-sized modern master pink tile mosaic tile floor, pink floor and single-sink bathroom idea in Hertfordshire with pink walls, a drop-in sink, granite countertops, multicolored countertops and a built-in vanity
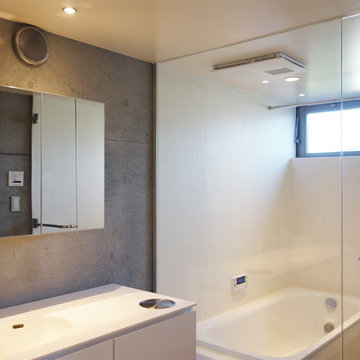
打放しの洗面室とガラスで仕切られた白いバスルームです。
バスタブはドイツの鋼板ホーロー風呂、カルデバイを採用しました。
無駄を省いた節水設計をしています。
村上建築設計 http://mu-ar.com/
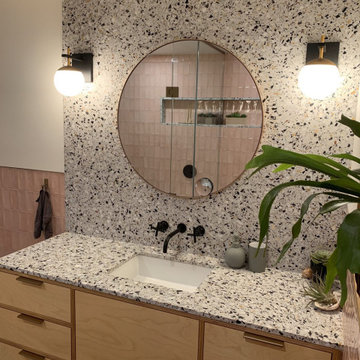
Bathroom project supplied by Marble Trend featuring ROCKYROAD Terazzo
Minimalist pink tile bathroom photo in Toronto with white walls, terrazzo countertops and a floating vanity
Minimalist pink tile bathroom photo in Toronto with white walls, terrazzo countertops and a floating vanity
Pink Tile Modern Bathroom Ideas
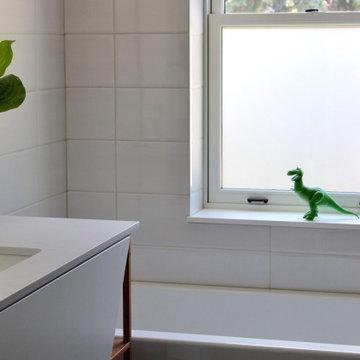
Inspiration for a large modern kids' pink tile and ceramic tile ceramic tile, gray floor and single-sink bathroom remodel in Montreal with flat-panel cabinets, medium tone wood cabinets, a wall-mount toilet, white walls, an undermount sink, quartz countertops, a hinged shower door, white countertops, a niche and a freestanding vanity
5





