Home Office Photos
Refine by:
Budget
Sort by:Popular Today
101 - 120 of 371 photos
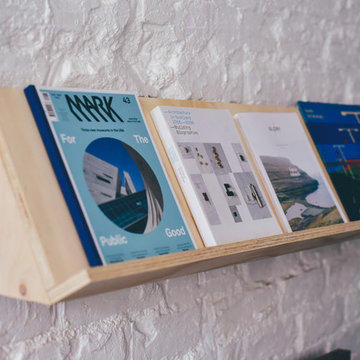
Minimalist freestanding desk plywood floor and gray floor home studio photo in Edinburgh
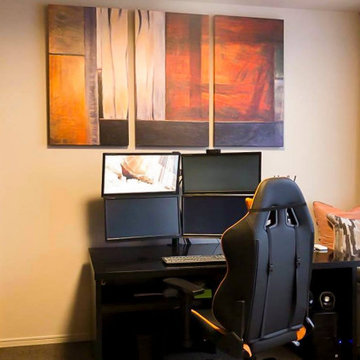
ホームオフィス空間にもリビングと同じイメージで展開しました。カラーパレットはチャコール・
サンド・モカ・サンセットに近いオレンジのスパイスで
織り交ぜました。個性的なキャラクターを構築するビスポーク・クッション。力強さを表現するのに北アフリカのエスニックデザインのファブリックや
現代的なエンブロイダリー(刺繍)、 型押しベルベットなどで構成しました。
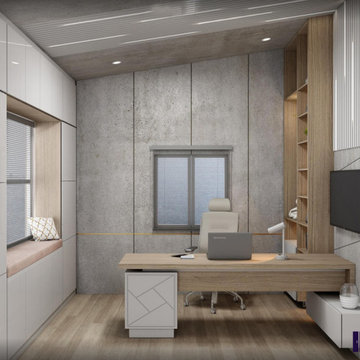
Fitted Office Storage with wooden temple and wall mounted Tv unit.
To design and plan your Office Storage, call our team at 0203 397 8387 and design your dream office at Inspired Elements.
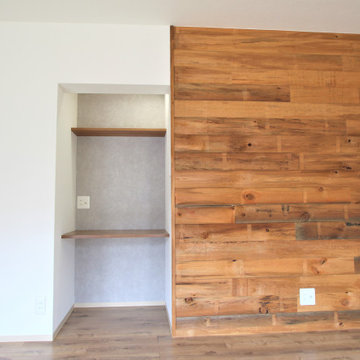
押し入れ部分を利用したワークコーナー。
無垢集成のカウンターを造作し、アクセントウォールには、あずみの松の鉄錆仕上げの古風板を施しました。
Study room - rustic built-in desk plywood floor, brown floor, wallpaper ceiling and wood wall study room idea in Other with gray walls
Study room - rustic built-in desk plywood floor, brown floor, wallpaper ceiling and wood wall study room idea in Other with gray walls
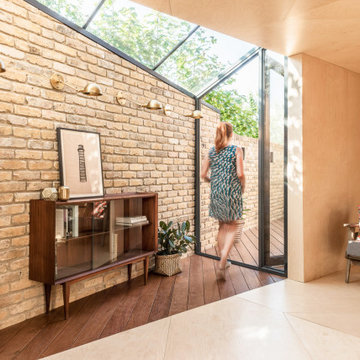
Glass Skylight-to-Door leads out to the patio, and the remaining interior is clad in plywood.
Home studio - small scandinavian freestanding desk plywood floor and beige floor home studio idea in London with beige walls
Home studio - small scandinavian freestanding desk plywood floor and beige floor home studio idea in London with beige walls
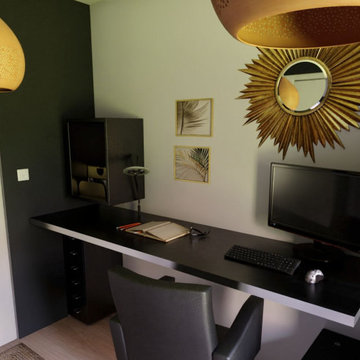
Dans le but de pouvoir utiliser l’ordinateur et dessiner en même temps il me faut un grand plan de travail. Une étagère sur le bout, un meuble dessous et le placard sur le mur à l'arrière me permettent de stocker de nombreuses choses. Une touche de dorée pour égayer le noir et surtout apporter une touche de d’élégance à la pièce.
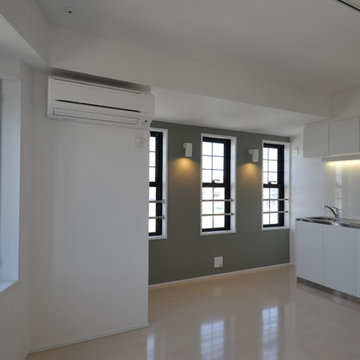
Example of a small trendy plywood floor and white floor home studio design in Tokyo with gray walls
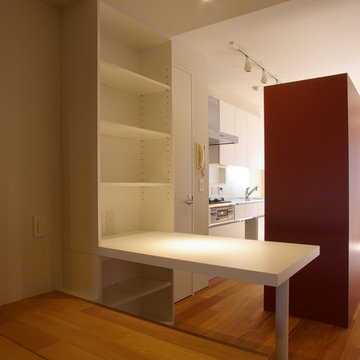
Photo by Naotake Moriyoshi
Study room - small modern built-in desk plywood floor and brown floor study room idea in Other with white walls
Study room - small modern built-in desk plywood floor and brown floor study room idea in Other with white walls
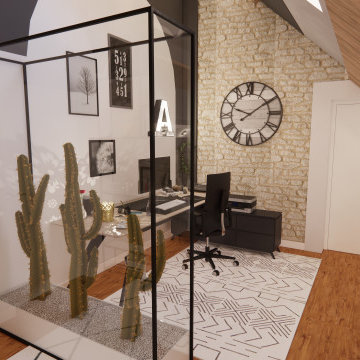
Le bureau est assez grand et possède un beau pan de mur en briques. Celui-ci s'accorde parfaitement avec le parquet au sol. Cette ambiance est idéale pour une bonne concentration.
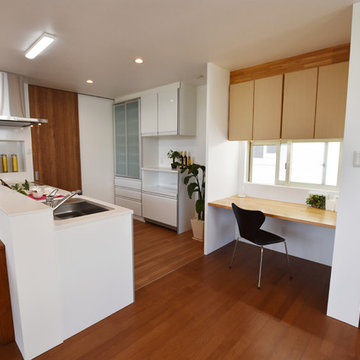
Example of a minimalist built-in desk plywood floor and brown floor home office design in Other with white walls and no fireplace
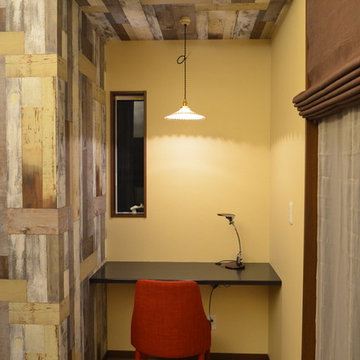
Minimalist built-in desk plywood floor and beige floor study room photo in Kyoto with multicolored walls
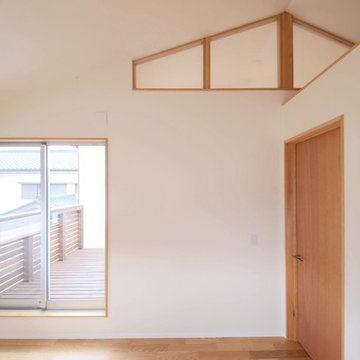
書斎。北側にある部屋ですが、2階中央の東側に設けたテラスにより、とても明るい部屋になっています。左のスリット窓からは、程よく視線を絞りつつ、道路側の大きな桜の木が見えています。仕事の合間の息抜きが気持ちの良いデッキテラス。
Example of a mid-sized minimalist freestanding desk plywood floor, brown floor, wallpaper ceiling and wallpaper study room design in Other with white walls and no fireplace
Example of a mid-sized minimalist freestanding desk plywood floor, brown floor, wallpaper ceiling and wallpaper study room design in Other with white walls and no fireplace
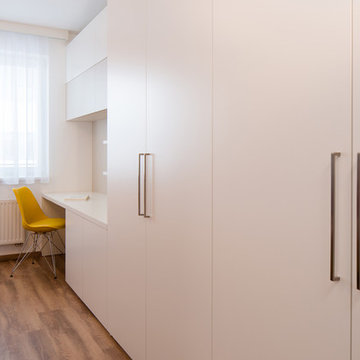
Example of a small trendy plywood floor home office design in Other with white walls and no fireplace
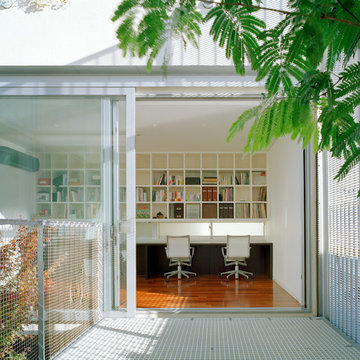
リビングから中庭越しに書斎を望む
撮影:NACASA & Partners
Study room - contemporary built-in desk plywood floor and brown floor study room idea in Tokyo with white walls
Study room - contemporary built-in desk plywood floor and brown floor study room idea in Tokyo with white walls
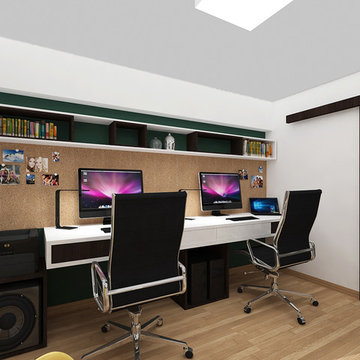
THE OFFICE. The office is a very important part of the apartment, the owners having their own business as well, they have to be able to work from home too, so we created a work-space that feels personal and cozy. A really cool feature is the cork wall covering between the desk and the suspended boxes that serve as shelves for different items. It can be used for posting different tasks, messages or even pictures of loved ones from vacations or simple events that became favorite memories.
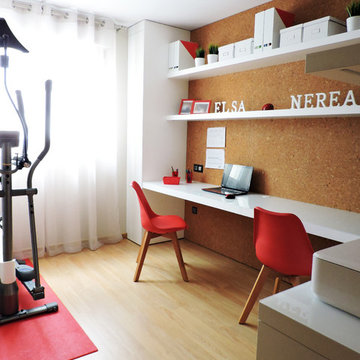
Petite Harmonie, Interior Design & Photography.
Home studio - mid-sized contemporary built-in desk plywood floor home studio idea in Valencia
Home studio - mid-sized contemporary built-in desk plywood floor home studio idea in Valencia
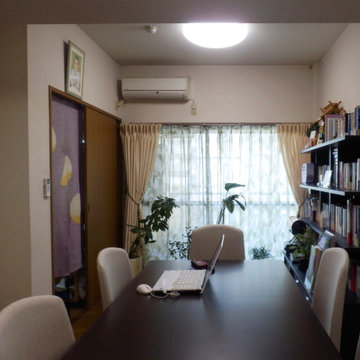
全体の木目調の家具は落ち着いた色で揃え、2箇所にあった本棚の代わりに、新たな本棚ふたつを窓側に並べました。本棚の幅は広くなりましたが、天板がないタイプを選ぶことで圧迫感のないようにしました。
左側の本棚がなくなったことで、椅子の後ろにスペースができ、手前が広々としました。
カーテンもワントーン明るい無地系にして、柄の入ったレースカーテンを追加、殺風景な視界を和らげました。
しっかりした椅子は実はスタッキングチェアで、お客様が少ない時は重ねてスペースをさらに広くすることもできます。
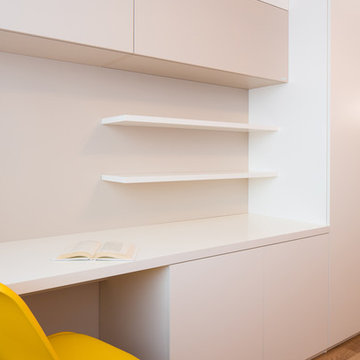
Inspiration for a small contemporary plywood floor home office remodel in Other with white walls and no fireplace
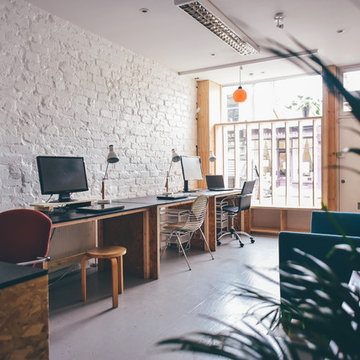
Home studio - modern freestanding desk plywood floor and gray floor home studio idea in Edinburgh
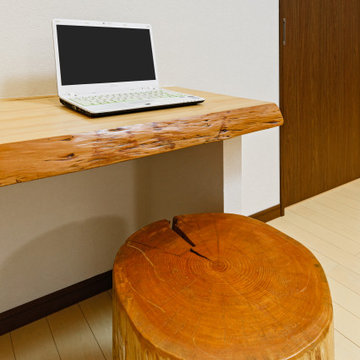
母と息子のふたりで住む平屋。
建替えでのご依頼。「親子で住みたい」という声も多い。
高齢な親を想い、上下階の行き来のない『ワンフロア=平屋』が人気。
必要最小限の間取り…少子高齢化に伴い将来を見据えた家づくりを若い世代が取り入れる『令和スタイル』
たっぷり収納できるウォークインクローゼット、仏間、生活時間の違いがあっても気兼ねなく使える各自の洗面とトイレ。広めの洗面脱衣所には、母の背丈に合わせたハンガーパイプや作業台を設け、洗濯やアイロンがけなどの家事や、脱衣も楽になる工夫が施されている。
また古い家で長年使用して来たものを削り直し、一枚板のパソコンカウンターとして再利用。
開放感あるウッドデッキも魅力的。
「天気の良い日には、洗濯物をお日様に当ててあげたい」という母の想いも叶える、親孝行の平屋が完成。
6





