Plywood Floor and Cork Floor Home Office Ideas
Refine by:
Budget
Sort by:Popular Today
1 - 20 of 628 photos
Item 1 of 3
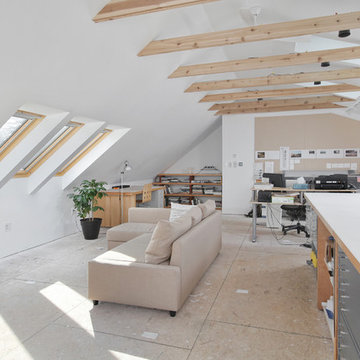
Attic redesign to an in-home artist's studio
Inspiration for a large contemporary freestanding desk plywood floor home studio remodel in Philadelphia with white walls and no fireplace
Inspiration for a large contemporary freestanding desk plywood floor home studio remodel in Philadelphia with white walls and no fireplace
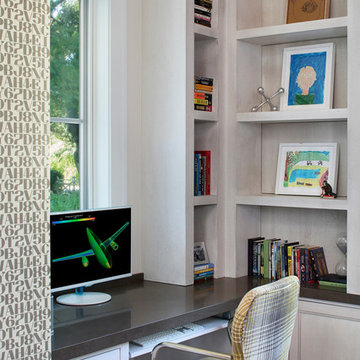
Bernard Andre'
Large transitional built-in desk cork floor home office photo in San Francisco with white walls
Large transitional built-in desk cork floor home office photo in San Francisco with white walls
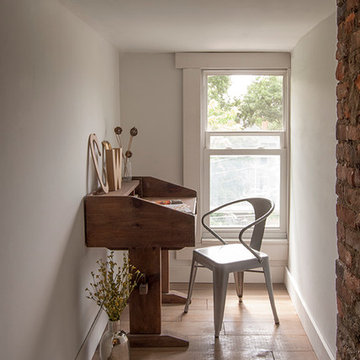
Photo: Adrienne DeRosa © 2015 Houzz
At the opposite end of the attic, a dormer is reclaimed as the perfect spot for catching up on paperwork or jotting down thoughts. The antique desk becomes a statement piece when placed in the otherwise minimal space.
Once the space was gutted, the couple cut and fit planks of plywood in lieu of conventional hardwood flooring. The wide-cut planks create ambiance for the entire attic and lend to the couple's hands-on aesthetic.
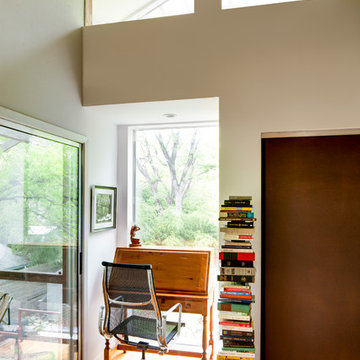
© Craig Kuhner Architectural Photography
Inspiration for an industrial freestanding desk plywood floor home office remodel in Dallas with beige walls
Inspiration for an industrial freestanding desk plywood floor home office remodel in Dallas with beige walls
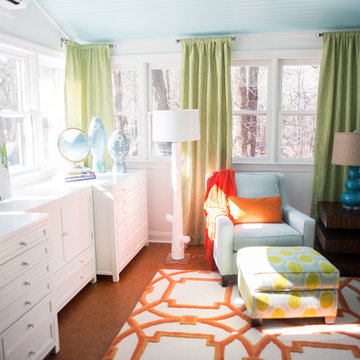
Scrapbooking room
custom draperies
painted wood ceiling
Mid-sized elegant freestanding desk cork floor home office photo in Atlanta with white walls
Mid-sized elegant freestanding desk cork floor home office photo in Atlanta with white walls
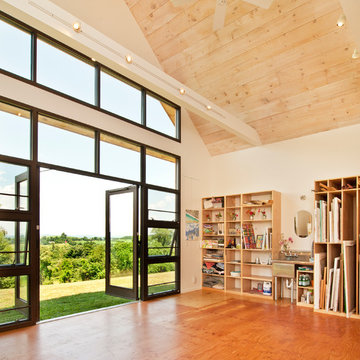
Sloan Architects
Inspiration for a contemporary plywood floor home studio remodel in New York with white walls
Inspiration for a contemporary plywood floor home studio remodel in New York with white walls
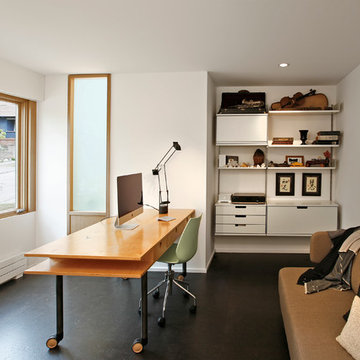
Study room - mid-sized 1950s built-in desk cork floor study room idea in Seattle with white walls and no fireplace
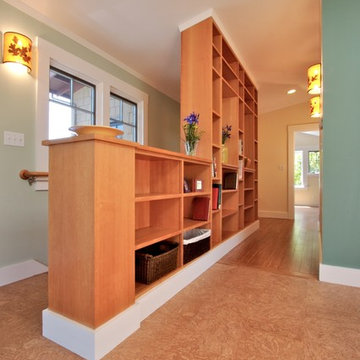
One of the themes of the project is the use of built-in storage (both owners are teachers) in an architectural way. This two-sided storage at the stair separates it from the Craft Room and creates a hallway to the Master Suite.
Photo: Erick Mikiten, AIA
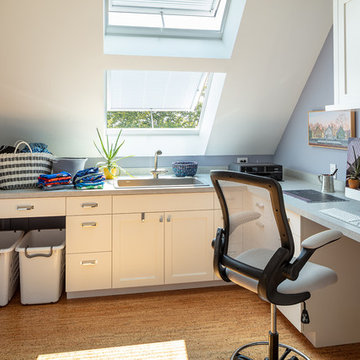
This second floor laundry room does double duty as both the laundry and an efficient home office. A pair of skylights open to ocean breezes in the summer.
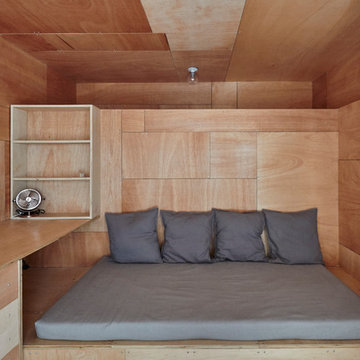
The goal of this gut renovation was to create three isolated rooms: main bedroom and two small working studios. Each studio has custom made furniture for sleeping, as well as working tables and closets. Both can be used as a guest bedroom, if necessary.
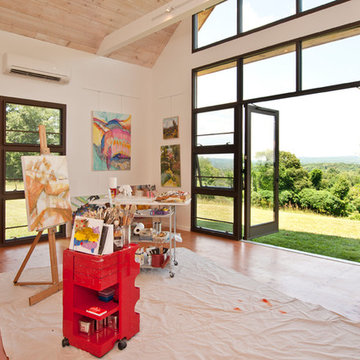
Sloan Architects
Home studio - contemporary plywood floor home studio idea in New York with white walls
Home studio - contemporary plywood floor home studio idea in New York with white walls
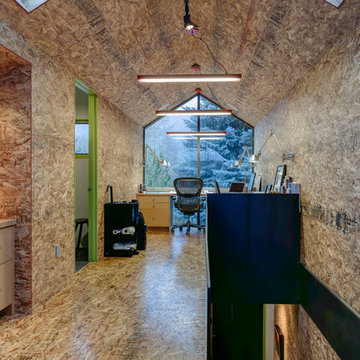
Home Office // Photo: Andy
Home office - contemporary freestanding desk plywood floor home office idea in Salt Lake City
Home office - contemporary freestanding desk plywood floor home office idea in Salt Lake City
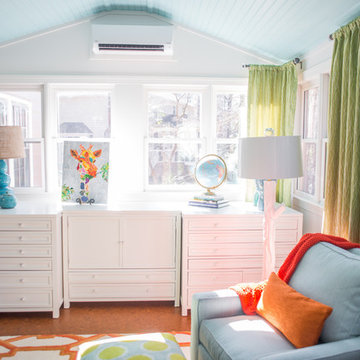
Scrapbooking room
custom draperies
painted wood ceiling
Example of a mid-sized classic freestanding desk cork floor home office design in Atlanta with white walls
Example of a mid-sized classic freestanding desk cork floor home office design in Atlanta with white walls
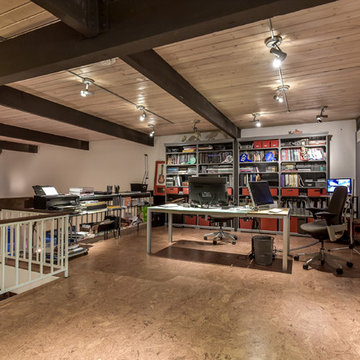
Loft style open office. Older Halogen lights from a retail store were rewired for LED bulbs. Cork floor has heavy rubber underlay for sound control. Bookshelves by IKEA.
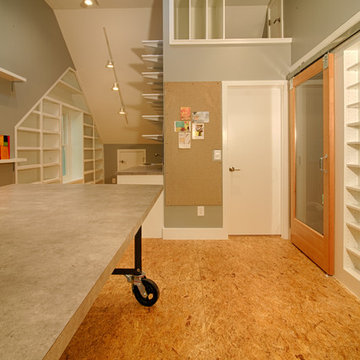
Ryan Edwards
Inspiration for an industrial freestanding desk plywood floor craft room remodel in San Francisco with gray walls and no fireplace
Inspiration for an industrial freestanding desk plywood floor craft room remodel in San Francisco with gray walls and no fireplace
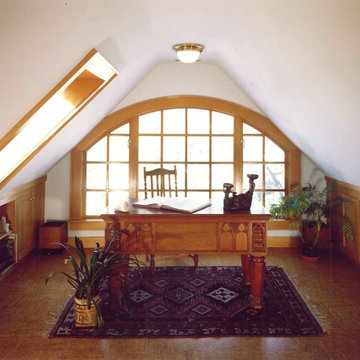
Photo copyright William Hegy
Example of a small arts and crafts freestanding desk cork floor study room design in Seattle with white walls and no fireplace
Example of a small arts and crafts freestanding desk cork floor study room design in Seattle with white walls and no fireplace
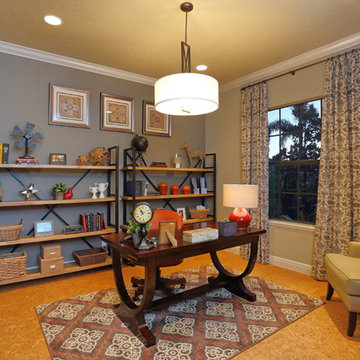
Inspired by the laid-back California lifestyle, the Baylin’s many windows fill the house upstairs and down with a welcoming light that lends it a casual-contemporary feel. Of course, there’s nothing casual about the detailed craftsmanship or state-of-the-art technologies and appliances that make this a Cannon classic.
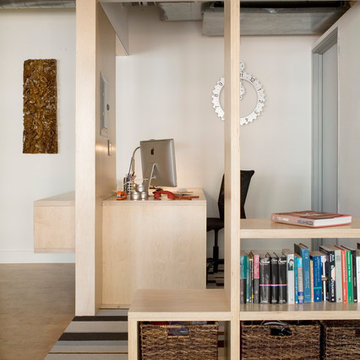
Edward Duarte
Study room - small built-in desk cork floor study room idea in Los Angeles with white walls and no fireplace
Study room - small built-in desk cork floor study room idea in Los Angeles with white walls and no fireplace
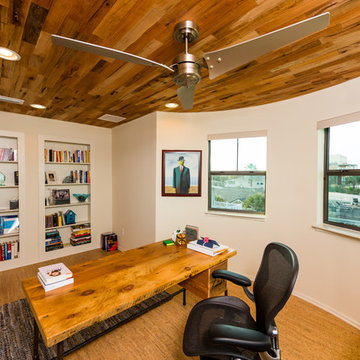
This contemporary take on the classic beach house combines the traditional cottage look with contemporary elements. Three floors contain 3,452 SF of living space with four bedrooms, three baths, game room and study. A dramatic three-story foyer with floating staircase, a private third floor master suite and ocean views from almost every room make this a one-of-a-kind home.
Deremer Studios
Plywood Floor and Cork Floor Home Office Ideas
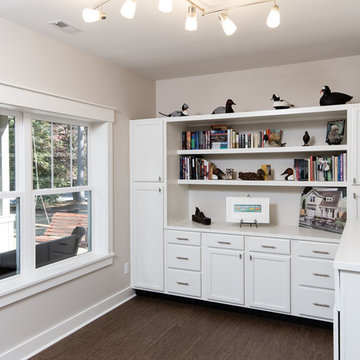
http://www.edgarallanphotography.com/
Craft room - mid-sized craftsman freestanding desk cork floor craft room idea in Raleigh with beige walls
Craft room - mid-sized craftsman freestanding desk cork floor craft room idea in Raleigh with beige walls
1





