Plywood Floor Kitchen with an Undermount Sink Ideas
Refine by:
Budget
Sort by:Popular Today
101 - 120 of 675 photos
Item 1 of 3
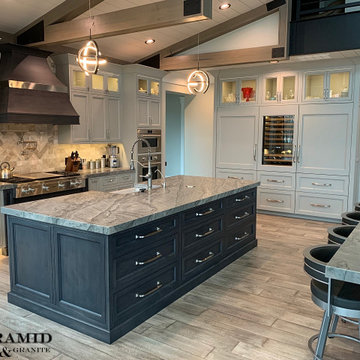
Check out this stunning new modern build on Lake Sara! These homeowners used our Vibranium Quartzite (honed) on TWO islands and for the perimeter! The edges are mitered and add to the modern touches of this expansive home. The guest bath is also done in Pyramid's beautiful Vibranium Quartzite! Call Pyramid at 217-342-2001 to see how our designers can help you create your dream kitchen.
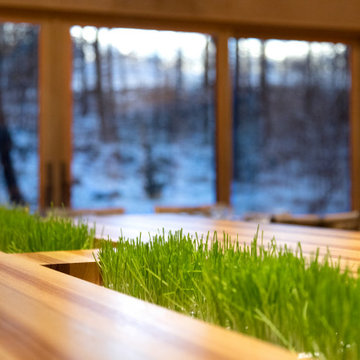
4 troughs are built in the hickory counter. Grow live plants, use as vegetable storage or simply close for contiguous counter top.
Large eclectic u-shaped plywood floor and brown floor open concept kitchen photo in Boston with an undermount sink, flat-panel cabinets, dark wood cabinets, wood countertops, stainless steel appliances, two islands and brown countertops
Large eclectic u-shaped plywood floor and brown floor open concept kitchen photo in Boston with an undermount sink, flat-panel cabinets, dark wood cabinets, wood countertops, stainless steel appliances, two islands and brown countertops
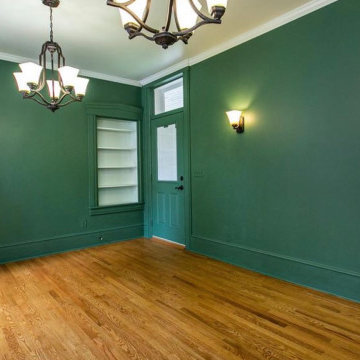
Historic house kitchen remodel. Relocation of original kitchen from now current dining room location to summer kitchen. Project included taking walls down to the studs relocating electrical, plumbing and creating a new layout. In floor heat was installed as well as a down draft system for the cook top. Mechanics were hidden and integrated within the cabinet layout.
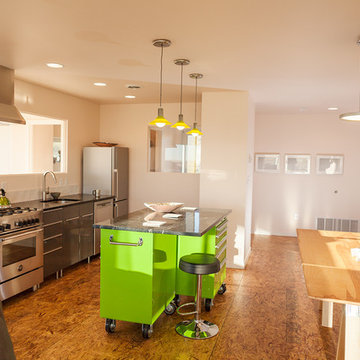
Photo credit: Louis Habeck
#FOASmallSpaces
Small trendy single-wall plywood floor eat-in kitchen photo in Other with an undermount sink, flat-panel cabinets, gray cabinets, soapstone countertops, white backsplash, ceramic backsplash, stainless steel appliances and an island
Small trendy single-wall plywood floor eat-in kitchen photo in Other with an undermount sink, flat-panel cabinets, gray cabinets, soapstone countertops, white backsplash, ceramic backsplash, stainless steel appliances and an island
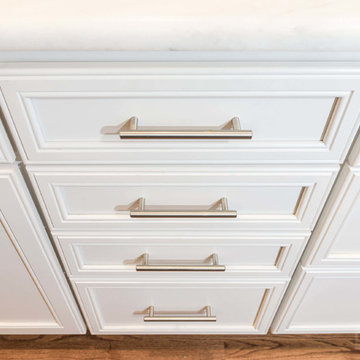
This cherry and maple kitchen was designed with Starmark cabinets in the Bethany door style. Featuring a Java Stain and Marshmallow Cream Tinted Varnish finish, the Mont Blanc Quartzite countertop enhances this kitchen’s grandeur.
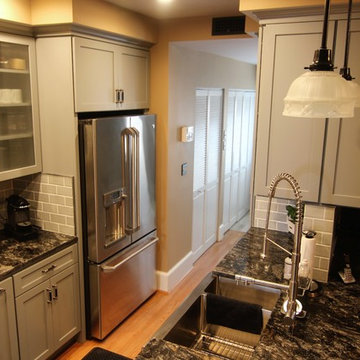
Photos by Jill Hughes
Inspiration for a huge modern galley plywood floor open concept kitchen remodel in DC Metro with an undermount sink, recessed-panel cabinets, gray cabinets, granite countertops, gray backsplash, ceramic backsplash, stainless steel appliances and an island
Inspiration for a huge modern galley plywood floor open concept kitchen remodel in DC Metro with an undermount sink, recessed-panel cabinets, gray cabinets, granite countertops, gray backsplash, ceramic backsplash, stainless steel appliances and an island
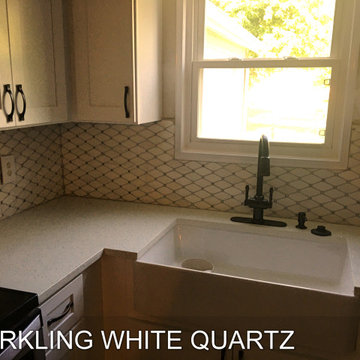
Sparkling White Quartz, Contact us today for your free estimate! Installation included.
Example of a mid-sized minimalist u-shaped plywood floor and brown floor eat-in kitchen design in Atlanta with quartzite countertops, an undermount sink, recessed-panel cabinets, white cabinets, black appliances, two islands and white countertops
Example of a mid-sized minimalist u-shaped plywood floor and brown floor eat-in kitchen design in Atlanta with quartzite countertops, an undermount sink, recessed-panel cabinets, white cabinets, black appliances, two islands and white countertops
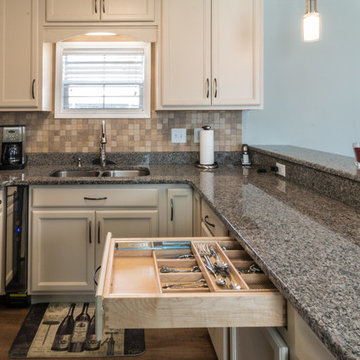
Inspiration for a mid-sized u-shaped plywood floor open concept kitchen remodel in Miami with an undermount sink, flat-panel cabinets, white cabinets, granite countertops, stainless steel appliances and a peninsula
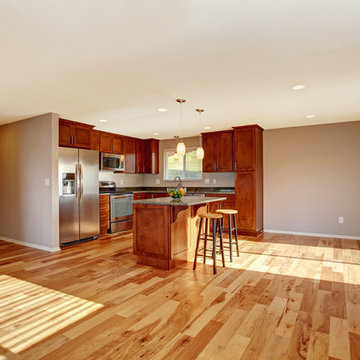
Mid-sized arts and crafts l-shaped plywood floor and brown floor eat-in kitchen photo in Los Angeles with an undermount sink, recessed-panel cabinets, medium tone wood cabinets, quartz countertops, gray backsplash, stone tile backsplash, stainless steel appliances, an island and gray countertops
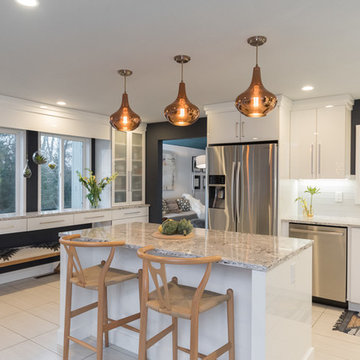
Seacoast RE Photography
Example of a mid-sized danish l-shaped plywood floor eat-in kitchen design in Manchester with an undermount sink, flat-panel cabinets, white cabinets, quartz countertops, multicolored backsplash, glass sheet backsplash, stainless steel appliances and an island
Example of a mid-sized danish l-shaped plywood floor eat-in kitchen design in Manchester with an undermount sink, flat-panel cabinets, white cabinets, quartz countertops, multicolored backsplash, glass sheet backsplash, stainless steel appliances and an island
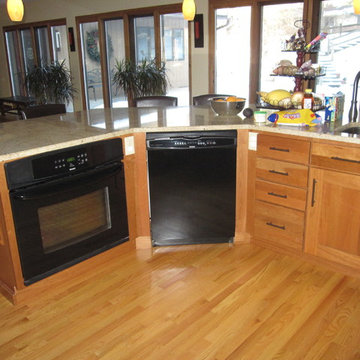
Showplace Wood Cabinetry Cherry wood with a Sienna stain. Kashmire Granite counter tops with a beautiful breakfast bar setting.
Eat-in kitchen - transitional plywood floor eat-in kitchen idea in New York with an undermount sink, medium tone wood cabinets, granite countertops, multicolored backsplash, ceramic backsplash, stainless steel appliances and an island
Eat-in kitchen - transitional plywood floor eat-in kitchen idea in New York with an undermount sink, medium tone wood cabinets, granite countertops, multicolored backsplash, ceramic backsplash, stainless steel appliances and an island
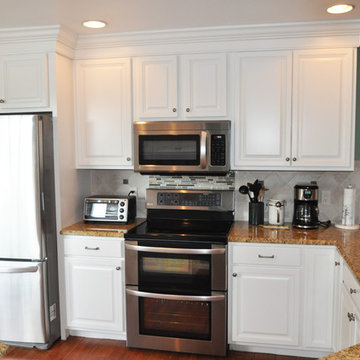
Transitional plywood floor kitchen photo in Miami with an undermount sink, raised-panel cabinets, beige cabinets, granite countertops, multicolored backsplash, subway tile backsplash, stainless steel appliances and a peninsula
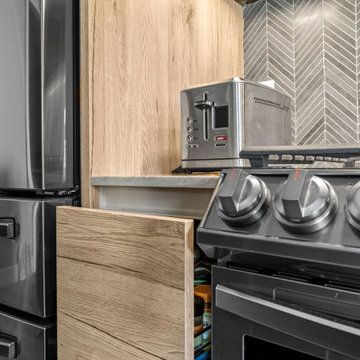
Example of a mid-sized minimalist l-shaped plywood floor and beige floor eat-in kitchen design in New York with an undermount sink, flat-panel cabinets, light wood cabinets, solid surface countertops, gray backsplash, mosaic tile backsplash, black appliances, an island and gray countertops
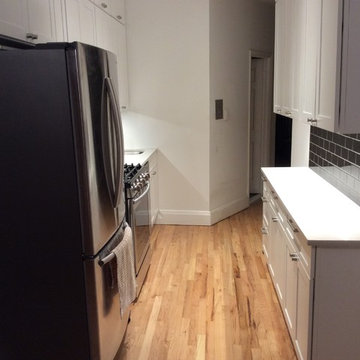
Color & Dimension Collection Black Bright 3"x6" Subway Tiles;
Slab: Caesarstone 1-1/4 Cosmopolitan White with Eased Edge
Kitchen pantry - small modern galley plywood floor and beige floor kitchen pantry idea in New York with an undermount sink, recessed-panel cabinets, white cabinets, black backsplash, subway tile backsplash, stainless steel appliances, an island and quartzite countertops
Kitchen pantry - small modern galley plywood floor and beige floor kitchen pantry idea in New York with an undermount sink, recessed-panel cabinets, white cabinets, black backsplash, subway tile backsplash, stainless steel appliances, an island and quartzite countertops
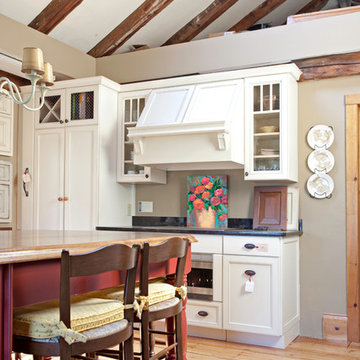
Enclosed kitchen - mid-sized farmhouse single-wall plywood floor enclosed kitchen idea in Boston with an undermount sink, recessed-panel cabinets, white cabinets, granite countertops and an island
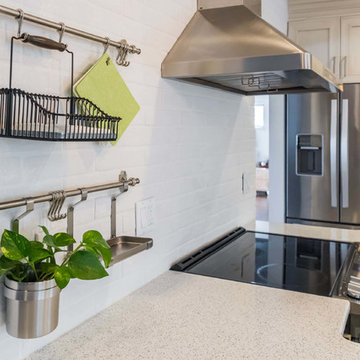
This maple kitchen was designed with Ultracraft Destiny cabinets in the Crystal Lake door style. Featuring a Melted Brie Paint finish, this kitchen provides an elegant vibe that sets the tone for the entire home.

The kitchen is open to the dining room. It is aurmented by a large pantry.
Roger Wade photo.
Inspiration for a rustic l-shaped plywood floor and brown floor eat-in kitchen remodel in Other with an undermount sink, green cabinets, granite countertops, an island, black backsplash, stone slab backsplash, stainless steel appliances and black countertops
Inspiration for a rustic l-shaped plywood floor and brown floor eat-in kitchen remodel in Other with an undermount sink, green cabinets, granite countertops, an island, black backsplash, stone slab backsplash, stainless steel appliances and black countertops

The owners love the open plan and large glazed areas of house. Organizational improvements support school-aged children and a growing home-based consulting business. These insertions reduce clutter throughout the home. Kitchen, pantry, dining and family room renovations improve the open space qualities within the core of the home.
Photographs by Linda McManus Images
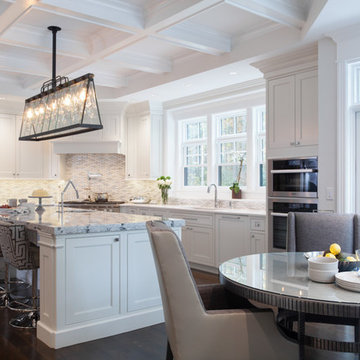
Sam Grey photography
Huge minimalist plywood floor kitchen pantry photo in Boston with an undermount sink, shaker cabinets, white cabinets, quartzite countertops, metallic backsplash, stone tile backsplash, paneled appliances and two islands
Huge minimalist plywood floor kitchen pantry photo in Boston with an undermount sink, shaker cabinets, white cabinets, quartzite countertops, metallic backsplash, stone tile backsplash, paneled appliances and two islands
Plywood Floor Kitchen with an Undermount Sink Ideas
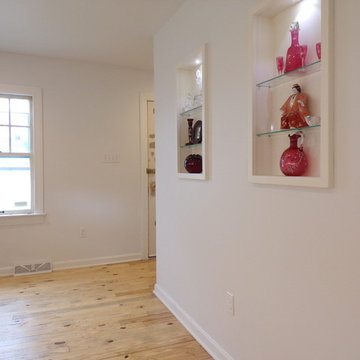
Inspiration for a mid-sized transitional l-shaped plywood floor enclosed kitchen remodel in Other with an undermount sink, shaker cabinets, white cabinets, granite countertops, stainless steel appliances and no island
6





