Plywood Floor Kitchen with Flat-Panel Cabinets Ideas
Refine by:
Budget
Sort by:Popular Today
81 - 100 of 682 photos
Item 1 of 3
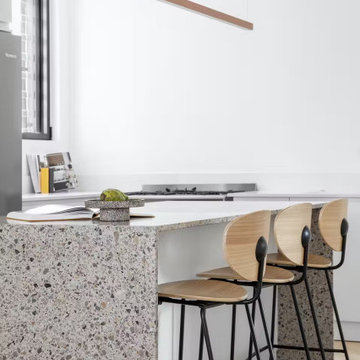
Architects and designers love terrazzo. International contractors use it in a wide range of projects. This is why we have chosen to call it architectural terrazzo, so as to promote Venetian terrazzo as a symbol of architecture and design around the world. The surface is matte. Agglomerated gray marble. It is used in residential and commercial premises with very high traffic. Can be sanded if necessary. Thus, restore the surface from scratches and chips. Array to full depth.
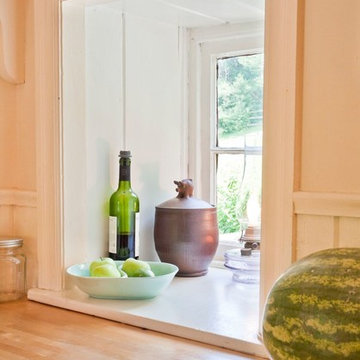
This farmhouse, with it's original foundation dating back to 1778, had a lot of charm--but with its bad carpeting, dark paint colors, and confusing layout, it was hard to see at first just how welcoming, charming, and cozy it could be.
The first focus of our renovation was creating a master bedroom suite--since there wasn't one, and one was needed for the modern family that was living here day-in and day-out.
To do this, a collection of small rooms (some of them previously without heat or electrical outlets) were combined to create a gorgeous, serene space in the eaves of the oldest part of the house, complete with master bath containing a double vanity, and spacious shower. Even though these rooms are new, it is hard to see that they weren't original to the farmhouse from day one.
In the rest of the house we removed walls that were added in the 1970's that made spaces seem smaller and more choppy, added a second upstairs bathroom for the family's two children, reconfigured the kitchen using existing cabinets to cut costs ( & making sure to keep the old sink with all of its character & charm) and create a more workable layout with dedicated eating area.
Also added was an outdoor living space with a deck sheltered by a pergola--a spot that the family spends tons of time enjoying during the warmer months.
A family room addition had been added to the house by the previous owner in the 80's, so to make this space feel less like it was tacked on, we installed historically accurate new windows to tie it in visually with the original house, and replaced carpeting with hardwood floors to make a more seamless transition from the historic to the new.
To complete the project, we refinished the original hardwoods throughout the rest of the house, and brightened the outlook of the whole home with a fresh, bright, updated color scheme.
Photos by Laura Kicey
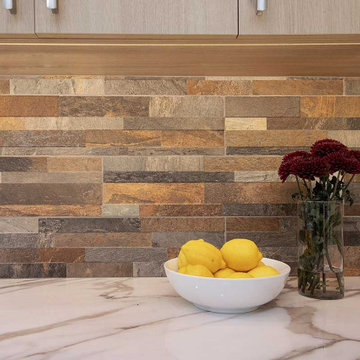
Open shelving includes a stone backsplash that boasts the timeless appeal of MSI Dekora Rocky Gold 6″x24″ tiles, elegantly complemented by Customs Winter Gray grout.
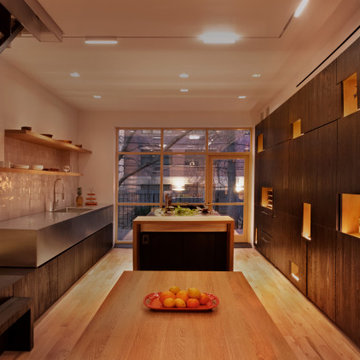
Complete gut renovation prioritizing this custom kitchen for a serious home cook. Shou Sugi Ban paneling with natural maple shelves complement the bold stainless countertops in this minimalist palette.
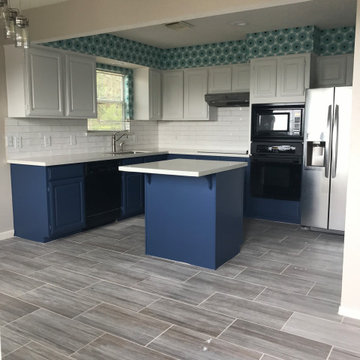
We removed the tile and backsplash. Repair anything needed in the wooden cabinets. Prep, prime and painted the top cabinets white. Bottom cabinets blue and added an island. We also installed white glossy tile for the backsplash
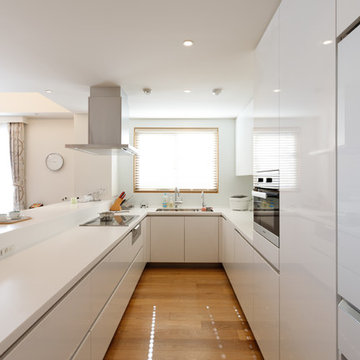
ビルの1フロアをリノベーション。
広いコの字型キッチンと、木の造作家具に囲まれたリビングに生まれ変わりました。洗面台なども一緒にオーダーで作成しています。
Example of a large minimalist u-shaped plywood floor and brown floor open concept kitchen design in Tokyo with an undermount sink, flat-panel cabinets, white cabinets, solid surface countertops, white backsplash, glass sheet backsplash, stainless steel appliances and an island
Example of a large minimalist u-shaped plywood floor and brown floor open concept kitchen design in Tokyo with an undermount sink, flat-panel cabinets, white cabinets, solid surface countertops, white backsplash, glass sheet backsplash, stainless steel appliances and an island
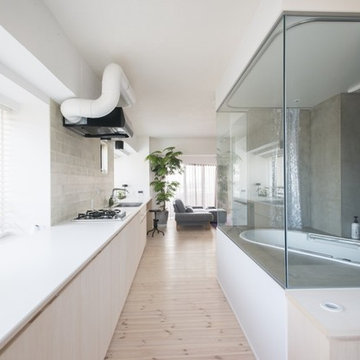
Example of a danish single-wall plywood floor open concept kitchen design in Tokyo with flat-panel cabinets, white cabinets and white backsplash
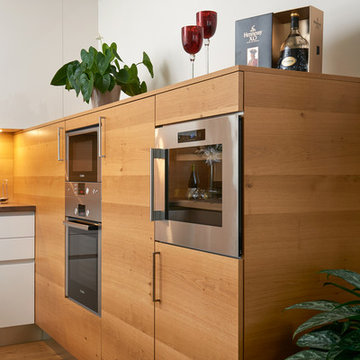
Kitchen - mid-sized contemporary u-shaped plywood floor kitchen idea in Other with a drop-in sink, flat-panel cabinets, white cabinets, laminate countertops, brown backsplash, wood backsplash, stainless steel appliances and no island
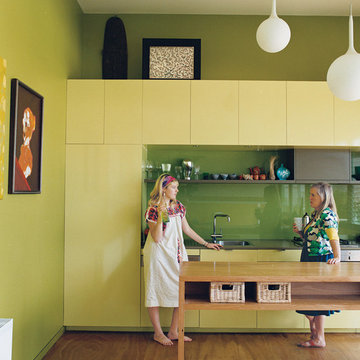
Peter Hyatt
Mid-sized trendy galley plywood floor eat-in kitchen photo in Melbourne with a single-bowl sink, flat-panel cabinets, green cabinets, wood countertops, green backsplash, glass sheet backsplash, paneled appliances and an island
Mid-sized trendy galley plywood floor eat-in kitchen photo in Melbourne with a single-bowl sink, flat-panel cabinets, green cabinets, wood countertops, green backsplash, glass sheet backsplash, paneled appliances and an island
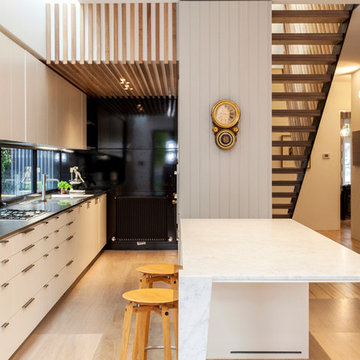
Photography by Mark Farrelly
Base Building Design by Donald Gallager
Example of a trendy galley plywood floor kitchen design in Melbourne with flat-panel cabinets, white cabinets, stainless steel countertops and an island
Example of a trendy galley plywood floor kitchen design in Melbourne with flat-panel cabinets, white cabinets, stainless steel countertops and an island
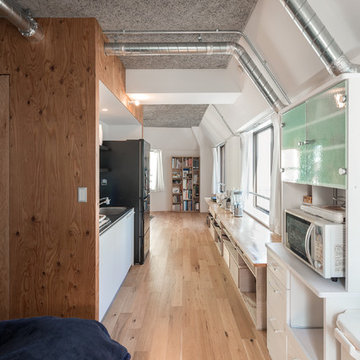
Example of a small urban single-wall plywood floor and brown floor open concept kitchen design in Tokyo with an integrated sink, flat-panel cabinets, white cabinets, stainless steel countertops, white backsplash, slate backsplash, white appliances and no island
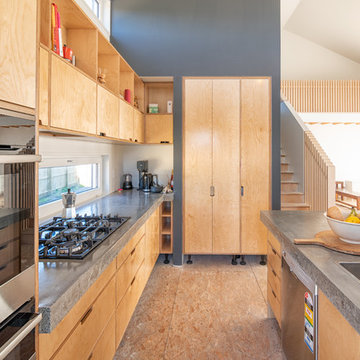
Open concept kitchen - contemporary galley plywood floor and beige floor open concept kitchen idea in Christchurch with a drop-in sink, flat-panel cabinets, light wood cabinets, concrete countertops, black appliances, an island and gray countertops
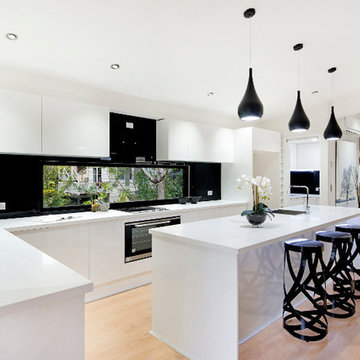
Inspiration for a contemporary l-shaped plywood floor open concept kitchen remodel in Brisbane with an undermount sink, flat-panel cabinets, white cabinets, window backsplash, stainless steel appliances and an island
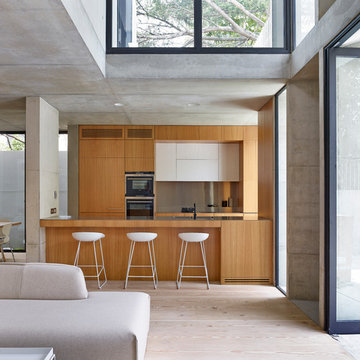
Inspiration for a contemporary galley plywood floor open concept kitchen remodel in Sydney with flat-panel cabinets and medium tone wood cabinets
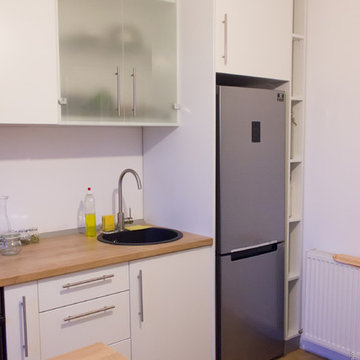
Stefan Danila, Morem Group
Inspiration for a small contemporary single-wall plywood floor enclosed kitchen remodel in Other with a single-bowl sink, flat-panel cabinets, white cabinets, laminate countertops, white backsplash and no island
Inspiration for a small contemporary single-wall plywood floor enclosed kitchen remodel in Other with a single-bowl sink, flat-panel cabinets, white cabinets, laminate countertops, white backsplash and no island
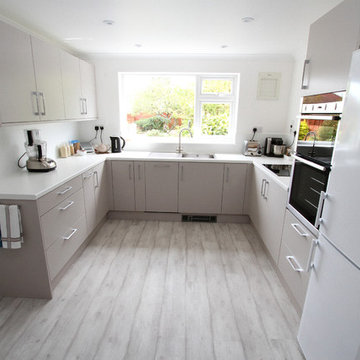
A U-shaped kitchen with laminated tops, integrated appliances and PWS Cashmere doors.
Example of a mid-sized minimalist u-shaped plywood floor enclosed kitchen design in Wiltshire with a drop-in sink, flat-panel cabinets, beige cabinets, laminate countertops, multicolored backsplash, black appliances and no island
Example of a mid-sized minimalist u-shaped plywood floor enclosed kitchen design in Wiltshire with a drop-in sink, flat-panel cabinets, beige cabinets, laminate countertops, multicolored backsplash, black appliances and no island
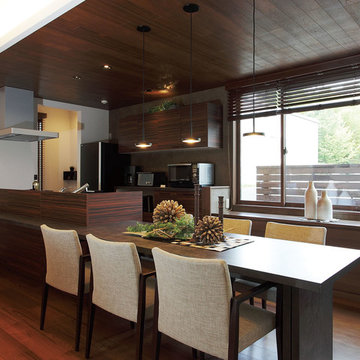
Example of a transitional single-wall brown floor and plywood floor kitchen design in Yokohama with flat-panel cabinets and medium tone wood cabinets
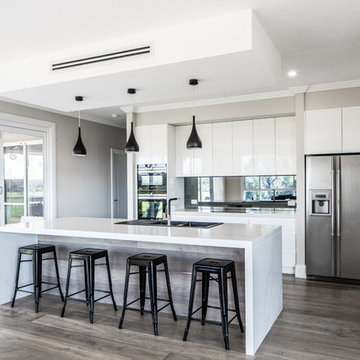
create@shayben.com
Large minimalist galley plywood floor and gray floor kitchen pantry photo in Sydney with a drop-in sink, flat-panel cabinets, white cabinets, quartz countertops, black backsplash, glass sheet backsplash, stainless steel appliances and an island
Large minimalist galley plywood floor and gray floor kitchen pantry photo in Sydney with a drop-in sink, flat-panel cabinets, white cabinets, quartz countertops, black backsplash, glass sheet backsplash, stainless steel appliances and an island
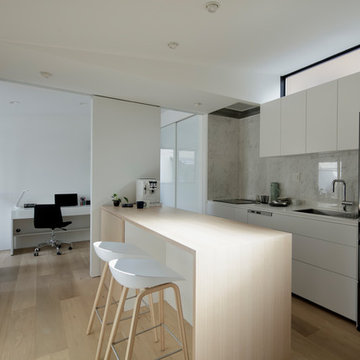
カウンターは腕の良い大工さんが造作で作って下さいました。
オーク材を使用しています。
レンジフードは天井埋め込みとしてスッキリ納めています。
Inspiration for a modern single-wall plywood floor and beige floor eat-in kitchen remodel in Tokyo with an undermount sink, white cabinets, solid surface countertops, white backsplash, marble backsplash, black appliances, no island, white countertops and flat-panel cabinets
Inspiration for a modern single-wall plywood floor and beige floor eat-in kitchen remodel in Tokyo with an undermount sink, white cabinets, solid surface countertops, white backsplash, marble backsplash, black appliances, no island, white countertops and flat-panel cabinets
Plywood Floor Kitchen with Flat-Panel Cabinets Ideas
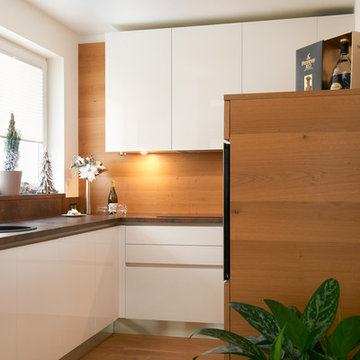
Example of a mid-sized trendy u-shaped plywood floor kitchen design in Other with a drop-in sink, flat-panel cabinets, white cabinets, laminate countertops, brown backsplash, wood backsplash, stainless steel appliances and no island
5





