Porcelain Tile Hallway Ideas
Refine by:
Budget
Sort by:Popular Today
41 - 60 of 312 photos
Item 1 of 3
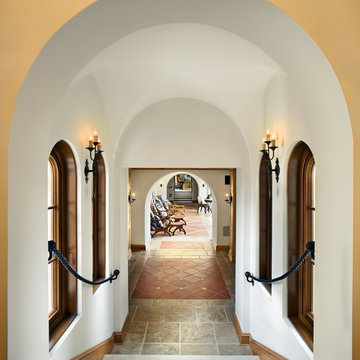
Inspiration for a large mediterranean porcelain tile hallway remodel in Tampa with white walls
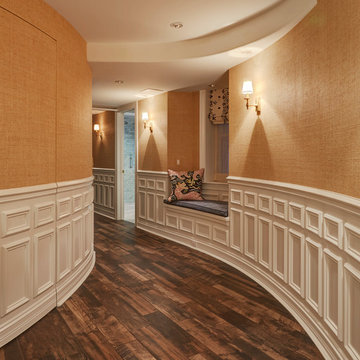
The lower level hallway has fully paneled wainscoting, grass cloth walls, and built-in seating. The door to the storage room blends in beautifully. Photo by Mike Kaskel. Interior design by Meg Caswell.
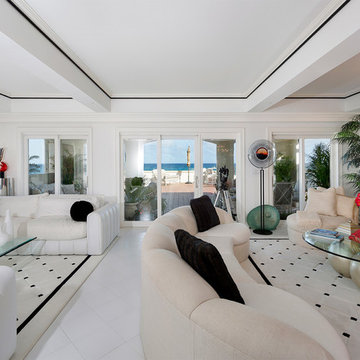
Family Room
Mid-sized tuscan porcelain tile and white floor hallway photo in Other with white walls
Mid-sized tuscan porcelain tile and white floor hallway photo in Other with white walls
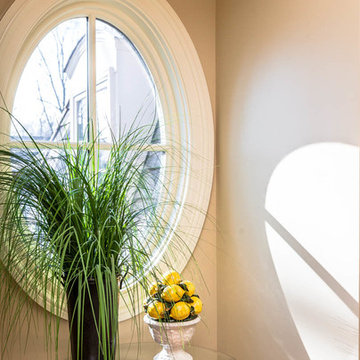
This home had a generous master suite prior to the renovation; however, it was located close to the rest of the bedrooms and baths on the floor. They desired their own separate oasis with more privacy and asked us to design and add a 2nd story addition over the existing 1st floor family room, that would include a master suite with a laundry/gift wrapping room.
We added a 2nd story addition without adding to the existing footprint of the home. The addition is entered through a private hallway with a separate spacious laundry room, complete with custom storage cabinetry, sink area, and countertops for folding or wrapping gifts. The bedroom is brimming with details such as custom built-in storage cabinetry with fine trim mouldings, window seats, and a fireplace with fine trim details. The master bathroom was designed with comfort in mind. A custom double vanity and linen tower with mirrored front, quartz countertops and champagne bronze plumbing and lighting fixtures make this room elegant. Water jet cut Calcatta marble tile and glass tile make this walk-in shower with glass window panels a true work of art. And to complete this addition we added a large walk-in closet with separate his and her areas, including built-in dresser storage, a window seat, and a storage island. The finished renovation is their private spa-like place to escape the busyness of life in style and comfort. These delightful homeowners are already talking phase two of renovations with us and we look forward to a longstanding relationship with them.
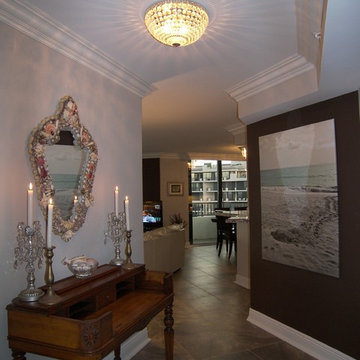
Inspiration for a mid-sized timeless porcelain tile hallway remodel in Miami with beige walls
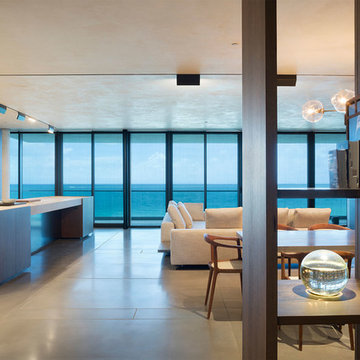
Hallway
Hallway - mid-sized contemporary porcelain tile and beige floor hallway idea in Miami with brown walls
Hallway - mid-sized contemporary porcelain tile and beige floor hallway idea in Miami with brown walls
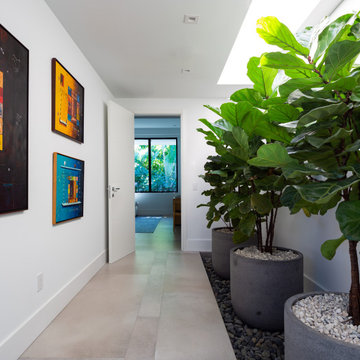
Example of a large trendy porcelain tile, gray floor and wallpaper ceiling hallway design in Miami with white walls

Danny Piassick
Example of a huge mid-century modern porcelain tile hallway design in Austin with beige walls
Example of a huge mid-century modern porcelain tile hallway design in Austin with beige walls
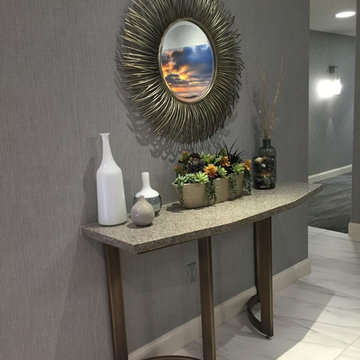
This table was custom designed and made in Los Angeles. It's incredibly stunning in person and worth the time and effort it took. The top is a quartz and the base is a custom stained metal.
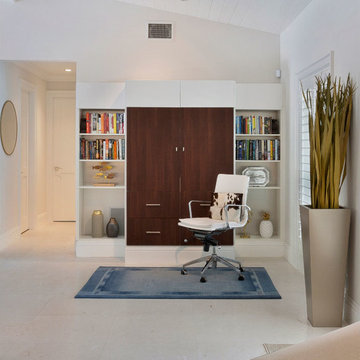
Hallway
Inspiration for a mid-sized contemporary porcelain tile and beige floor hallway remodel in Miami with white walls
Inspiration for a mid-sized contemporary porcelain tile and beige floor hallway remodel in Miami with white walls
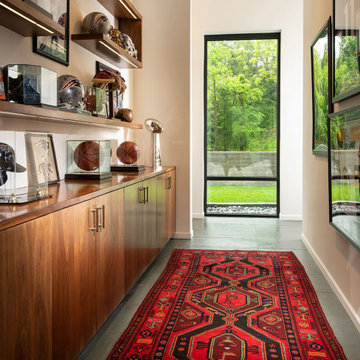
Large minimalist porcelain tile and gray floor hallway photo in Other with white walls
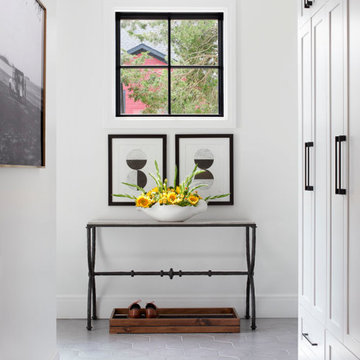
Large arts and crafts porcelain tile and gray floor hallway photo in Detroit with white walls
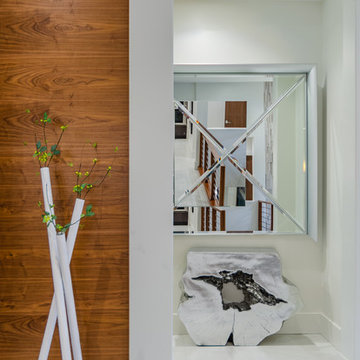
Statement mirror by Driade. Ligne Roset 'Cutting' floor vase.
photo credit: Nathan Scott
Inspiration for a mid-sized contemporary porcelain tile and white floor hallway remodel in Other with white walls
Inspiration for a mid-sized contemporary porcelain tile and white floor hallway remodel in Other with white walls
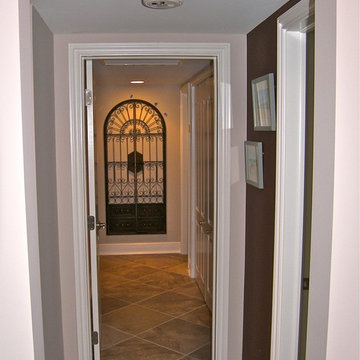
Hallway - mid-sized traditional porcelain tile hallway idea in Miami with beige walls
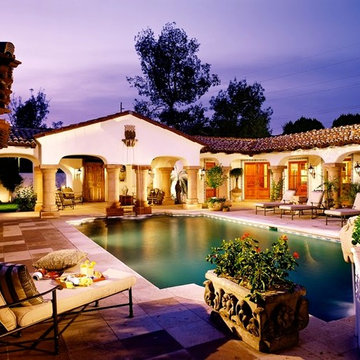
Custom Luxury Home by Fratantoni Interior Designers
Follow us on Twitter, Pinterest, Facebook and Instagram for more inspiring photos!!
Huge tuscan porcelain tile hallway photo in Phoenix with beige walls
Huge tuscan porcelain tile hallway photo in Phoenix with beige walls
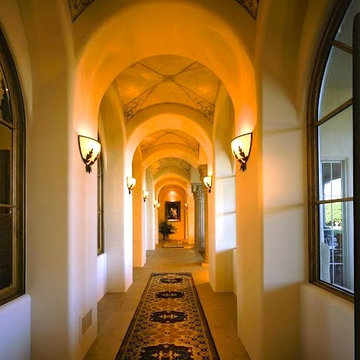
Custom Luxury Home by Fratantoni Interior Designers
Follow us on Twitter, Pinterest, Facebook and Instagram for more inspiring photos!!
Example of a huge tuscan porcelain tile hallway design in Phoenix with beige walls
Example of a huge tuscan porcelain tile hallway design in Phoenix with beige walls
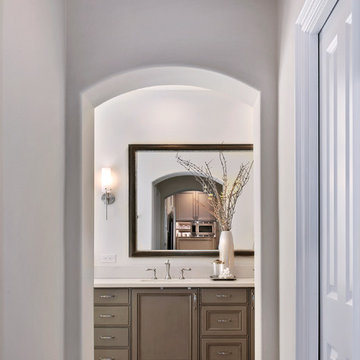
Jeri Koegel
Example of a mid-sized transitional porcelain tile and beige floor hallway design in Orange County with beige walls
Example of a mid-sized transitional porcelain tile and beige floor hallway design in Orange County with beige walls
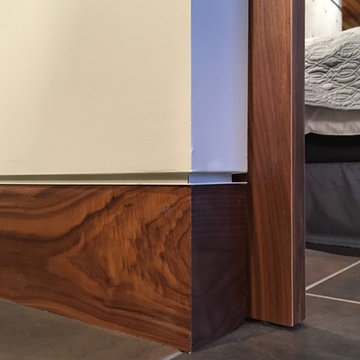
Photography by Lucas Henning.
Small minimalist porcelain tile and beige floor hallway photo in Seattle with white walls
Small minimalist porcelain tile and beige floor hallway photo in Seattle with white walls
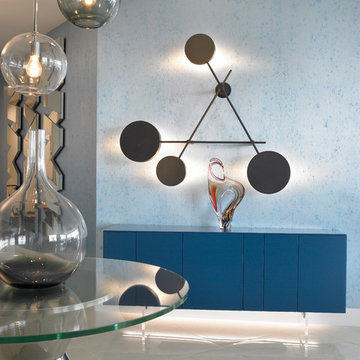
Hallway Detail
Hallway - huge modern porcelain tile and gray floor hallway idea in Miami with blue walls
Hallway - huge modern porcelain tile and gray floor hallway idea in Miami with blue walls
Porcelain Tile Hallway Ideas
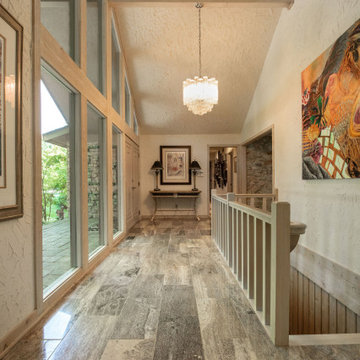
While working with this couple on their master bathroom, they asked us to renovate their kitchen which was still in the 70’s and needed a complete demo and upgrade utilizing new modern design and innovative technology and elements. We transformed an indoor grill area with curved design on top to a buffet/serving station with an angled top to mimic the angle of the ceiling. Skylights were incorporated for natural light and the red brick fireplace was changed to split face stacked travertine which continued over the buffet for a dramatic aesthetic. The dated island, cabinetry and appliances were replaced with bark-stained Hickory cabinets, a larger island and state of the art appliances. The sink and faucet were chosen from a source in Chicago and add a contemporary flare to the island. An additional buffet area was added for a tv, bookshelves and additional storage. The pendant light over the kitchen table took some time to find exactly what they were looking for, but we found a light that was minimalist and contemporary to ensure an unobstructed view of their beautiful backyard. The result is a stunning kitchen with improved function, storage, and the WOW they were going for.
3





