Porcelain Tile Kitchen with Concrete Countertops Ideas
Refine by:
Budget
Sort by:Popular Today
21 - 40 of 690 photos
Item 1 of 3
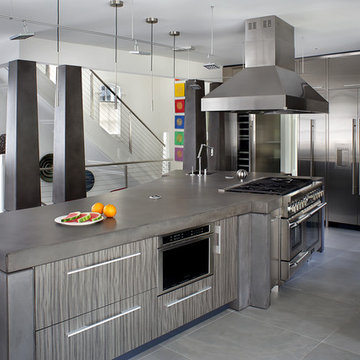
Photography: Peter Rymwid
Inspiration for a modern l-shaped porcelain tile eat-in kitchen remodel in New York with a double-bowl sink, flat-panel cabinets, gray cabinets, concrete countertops, blue backsplash, mosaic tile backsplash, stainless steel appliances and an island
Inspiration for a modern l-shaped porcelain tile eat-in kitchen remodel in New York with a double-bowl sink, flat-panel cabinets, gray cabinets, concrete countertops, blue backsplash, mosaic tile backsplash, stainless steel appliances and an island
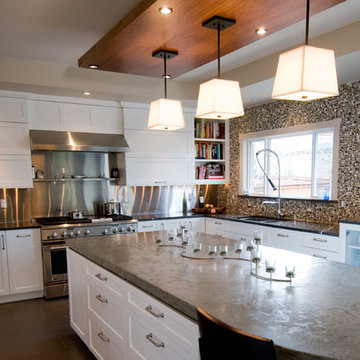
This was the dream kitchen for a homeowner/chef/lover of entertaining. The original builder kitchen was light oak and simply did not function to the needs of this entertaining fiend. Professional appliances were a key part of the plan and making sure functionality and aesthetics were balanced were equal priorities for these homeowners.
Photography: Clinton Sander
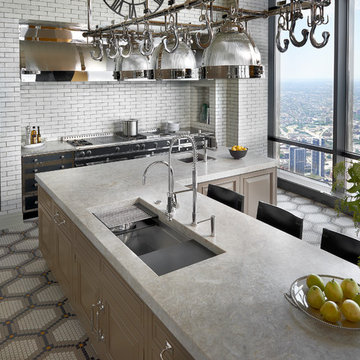
Eat-in kitchen - mid-sized traditional l-shaped porcelain tile and multicolored floor eat-in kitchen idea in Dallas with a drop-in sink, beaded inset cabinets, beige cabinets, colored appliances, an island, concrete countertops, white backsplash and subway tile backsplash
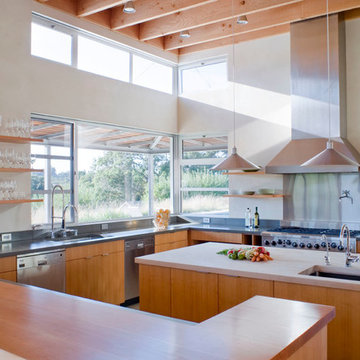
Photo: Sharon Risedorph
Large minimalist u-shaped porcelain tile and beige floor eat-in kitchen photo in San Diego with an undermount sink, flat-panel cabinets, medium tone wood cabinets, concrete countertops, stainless steel appliances and an island
Large minimalist u-shaped porcelain tile and beige floor eat-in kitchen photo in San Diego with an undermount sink, flat-panel cabinets, medium tone wood cabinets, concrete countertops, stainless steel appliances and an island
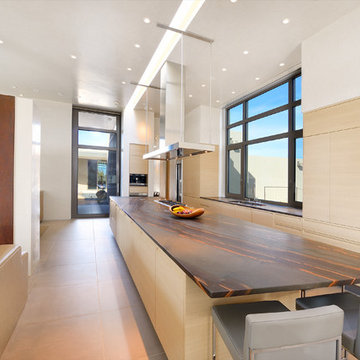
Kitchen cabinets by Varenna
Nadelbach Photography
Inspiration for a large modern single-wall porcelain tile and beige floor open concept kitchen remodel in Phoenix with an undermount sink, flat-panel cabinets, light wood cabinets, concrete countertops, stainless steel appliances and an island
Inspiration for a large modern single-wall porcelain tile and beige floor open concept kitchen remodel in Phoenix with an undermount sink, flat-panel cabinets, light wood cabinets, concrete countertops, stainless steel appliances and an island
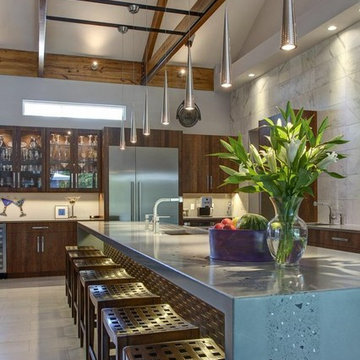
Ryan Gamma
Huge trendy l-shaped porcelain tile and beige floor open concept kitchen photo in Tampa with an undermount sink, flat-panel cabinets, dark wood cabinets, concrete countertops, white backsplash, marble backsplash, stainless steel appliances, an island and gray countertops
Huge trendy l-shaped porcelain tile and beige floor open concept kitchen photo in Tampa with an undermount sink, flat-panel cabinets, dark wood cabinets, concrete countertops, white backsplash, marble backsplash, stainless steel appliances, an island and gray countertops
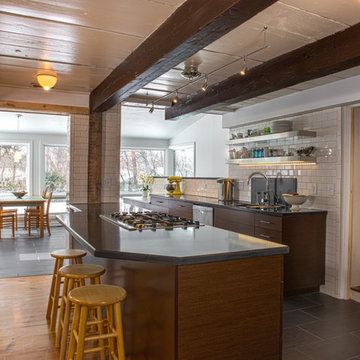
Main Frame Photography
Large transitional galley porcelain tile eat-in kitchen photo in Boston with an undermount sink, flat-panel cabinets, dark wood cabinets, concrete countertops, white backsplash, subway tile backsplash, stainless steel appliances and an island
Large transitional galley porcelain tile eat-in kitchen photo in Boston with an undermount sink, flat-panel cabinets, dark wood cabinets, concrete countertops, white backsplash, subway tile backsplash, stainless steel appliances and an island
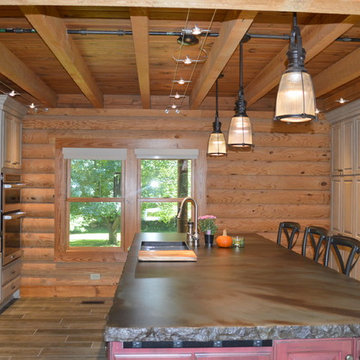
Studio 76 Home
Example of a large mountain style u-shaped porcelain tile eat-in kitchen design in Columbus with an undermount sink, raised-panel cabinets, distressed cabinets, concrete countertops, multicolored backsplash, ceramic backsplash, stainless steel appliances and an island
Example of a large mountain style u-shaped porcelain tile eat-in kitchen design in Columbus with an undermount sink, raised-panel cabinets, distressed cabinets, concrete countertops, multicolored backsplash, ceramic backsplash, stainless steel appliances and an island
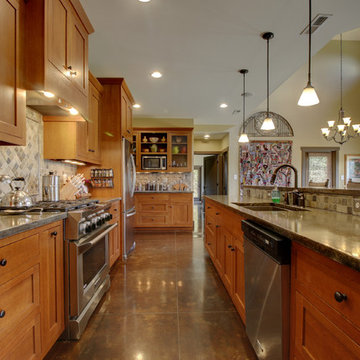
Mid-sized arts and crafts u-shaped porcelain tile and brown floor eat-in kitchen photo in Other with beaded inset cabinets, medium tone wood cabinets, gray backsplash, ceramic backsplash, stainless steel appliances, an island and concrete countertops
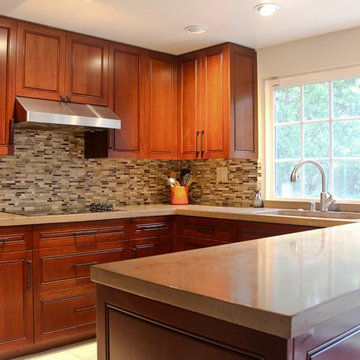
Interiors by Nina Williams Designs, Photography by Chelsea Mar Harding
Small transitional u-shaped porcelain tile eat-in kitchen photo in San Diego with an undermount sink, medium tone wood cabinets, concrete countertops, multicolored backsplash, stainless steel appliances, a peninsula, beaded inset cabinets and glass tile backsplash
Small transitional u-shaped porcelain tile eat-in kitchen photo in San Diego with an undermount sink, medium tone wood cabinets, concrete countertops, multicolored backsplash, stainless steel appliances, a peninsula, beaded inset cabinets and glass tile backsplash
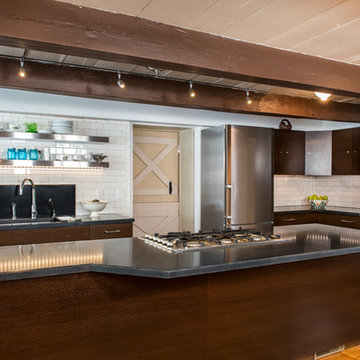
Main Frame Photography
Example of a large transitional galley porcelain tile eat-in kitchen design in Boston with an undermount sink, flat-panel cabinets, dark wood cabinets, concrete countertops, white backsplash, subway tile backsplash, stainless steel appliances and an island
Example of a large transitional galley porcelain tile eat-in kitchen design in Boston with an undermount sink, flat-panel cabinets, dark wood cabinets, concrete countertops, white backsplash, subway tile backsplash, stainless steel appliances and an island
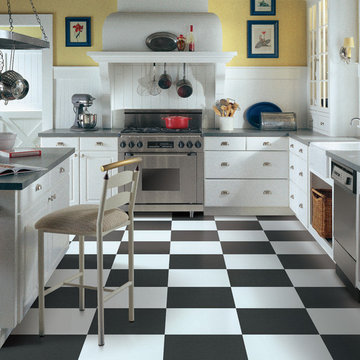
Example of a large farmhouse l-shaped porcelain tile and multicolored floor eat-in kitchen design in Philadelphia with a farmhouse sink, flat-panel cabinets, white cabinets, concrete countertops, white backsplash, wood backsplash, stainless steel appliances and an island
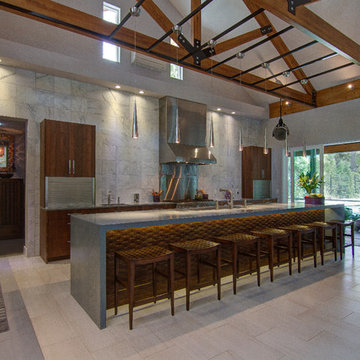
The Pearl is a Contemporary styled Florida Tropical home. The Pearl was designed and built by Josh Wynne Construction. The design was a reflection of the unusually shaped lot which is quite pie shaped. This green home is expected to achieve the LEED Platinum rating and is certified Energy Star, FGBC Platinum and FPL BuildSmart. Photos by Ryan Gamma
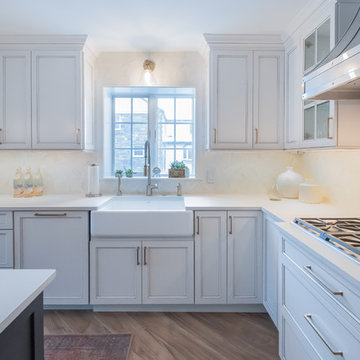
Door Style: Legacy Ogee
Finishes: Snowcap with custom Pewter Glaze on the perimeter
Hardware: Top Knobs, Ascendra collection in Honey Bronze
Countertops: Concrete in Cloudburst, by Caesarstone
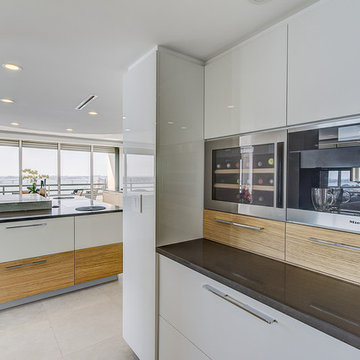
Example of a large minimalist l-shaped porcelain tile and gray floor open concept kitchen design in Other with an undermount sink, flat-panel cabinets, white cabinets, concrete countertops, gray backsplash, paneled appliances, an island and gray countertops
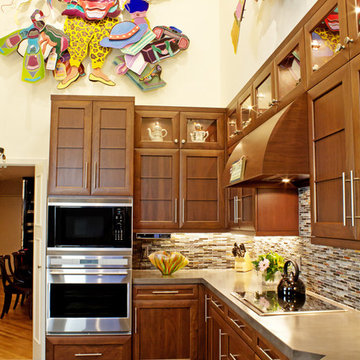
The ceiling was raised for added space to display the 3 whimsical Ricky Bernstein sculptures; painted glass and aluminum, acrylic and oil paint, mixed media objects. “Love Muffin” is over the ovens. “Full House” is to the right and not shown is “Zippety-Do-Dah” over the refrigerator/freezer.
Tim Cree/Creepwalk Media
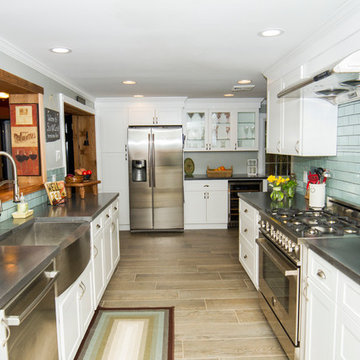
The best kitchen showroom in your area may be closer closer than you think. The four designers there are some of the most experienced award winning kitchen designers in the Delaware Valley. They design in and sell 6 national cabinet lines. And their pricing for cabinetry is slightly less than at home centers in apples to apples comparisons. Where is this kitchen showroom and how come you don’t remember seeing it when it is so close by? It’s in your own home!
Main Line Kitchen Design brings all the same samples you select from when you travel to other showrooms to your home. We make design changes on our laptops in 20-20 CAD with you present usually in the very kitchen being renovated. Understanding what designs will look like and how sample kitchen cabinets, doors, and finishes will look in your home is easy when you are standing in the very room being renovated. Design changes can be emailed to you to print out and discuss with friends and family if you choose. Best of all our design time is free since it is incorporated into the very competitive pricing of your cabinetry when you purchase a kitchen from Main Line Kitchen Design.
Finally there is a kitchen business model and design team that carries the highest quality cabinetry, is experienced, convenient, and reasonably priced. Call us today and find out why we get the best reviews on the internet or Google us and check. We look forward to working with you.
As our company tag line says:
“The world of kitchen design is changing…”

Eucalyptus-veneer cabinetry and a mix of countertop materials add organic interest in the kitchen. A water wall built into a cabinet bank separates the kitchen from the foyer. The overall use of water in the house lends a sense of escapism.
Featured in the November 2008 issue of Phoenix Home & Garden, this "magnificently modern" home is actually a suburban loft located in Arcadia, a neighborhood formerly occupied by groves of orange and grapefruit trees in Phoenix, Arizona. The home, designed by architect C.P. Drewett, offers breathtaking views of Camelback Mountain from the entire main floor, guest house, and pool area. These main areas "loft" over a basement level featuring 4 bedrooms, a guest room, and a kids' den. Features of the house include white-oak ceilings, exposed steel trusses, Eucalyptus-veneer cabinetry, honed Pompignon limestone, concrete, granite, and stainless steel countertops. The owners also enlisted the help of Interior Designer Sharon Fannin. The project was built by Sonora West Development of Scottsdale, AZ.
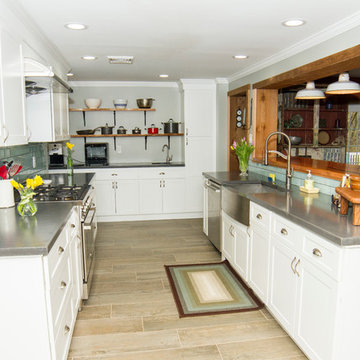
The best kitchen showroom in your area may be closer closer than you think. The four designers there are some of the most experienced award winning kitchen designers in the Delaware Valley. They design in and sell 6 national cabinet lines. And their pricing for cabinetry is slightly less than at home centers in apples to apples comparisons. Where is this kitchen showroom and how come you don’t remember seeing it when it is so close by? It’s in your own home!
Main Line Kitchen Design brings all the same samples you select from when you travel to other showrooms to your home. We make design changes on our laptops in 20-20 CAD with you present usually in the very kitchen being renovated. Understanding what designs will look like and how sample kitchen cabinets, doors, and finishes will look in your home is easy when you are standing in the very room being renovated. Design changes can be emailed to you to print out and discuss with friends and family if you choose. Best of all our design time is free since it is incorporated into the very competitive pricing of your cabinetry when you purchase a kitchen from Main Line Kitchen Design.
Finally there is a kitchen business model and design team that carries the highest quality cabinetry, is experienced, convenient, and reasonably priced. Call us today and find out why we get the best reviews on the internet or Google us and check. We look forward to working with you.
As our company tag line says:
“The world of kitchen design is changing…”
Porcelain Tile Kitchen with Concrete Countertops Ideas
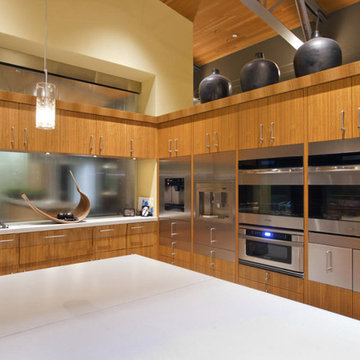
Eucalyptus-veneer cabinetry and a mix of countertop materials add organic interest in the kitchen. A water wall built into a cabinet bank separates the kitchen from the foyer. The overall use of water in the house lends a sense of escapism.
Featured in the November 2008 issue of Phoenix Home & Garden, this "magnificently modern" home is actually a suburban loft located in Arcadia, a neighborhood formerly occupied by groves of orange and grapefruit trees in Phoenix, Arizona. The home, designed by architect C.P. Drewett, offers breathtaking views of Camelback Mountain from the entire main floor, guest house, and pool area. These main areas "loft" over a basement level featuring 4 bedrooms, a guest room, and a kids' den. Features of the house include white-oak ceilings, exposed steel trusses, Eucalyptus-veneer cabinetry, honed Pompignon limestone, concrete, granite, and stainless steel countertops. The owners also enlisted the help of Interior Designer Sharon Fannin. The project was built by Sonora West Development of Scottsdale, AZ.
2





