Porcelain Tile Kitchen with Stainless Steel Appliances Ideas
Refine by:
Budget
Sort by:Popular Today
101 - 120 of 91,999 photos
Item 1 of 5
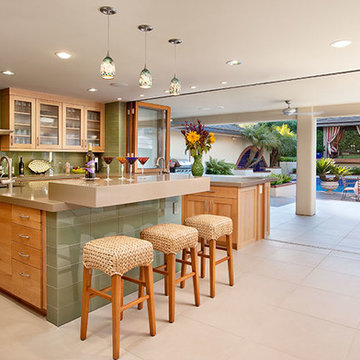
Eat-in kitchen - large tropical u-shaped porcelain tile and beige floor eat-in kitchen idea in Santa Barbara with an undermount sink, shaker cabinets, light wood cabinets, quartz countertops, green backsplash, glass tile backsplash, stainless steel appliances and an island
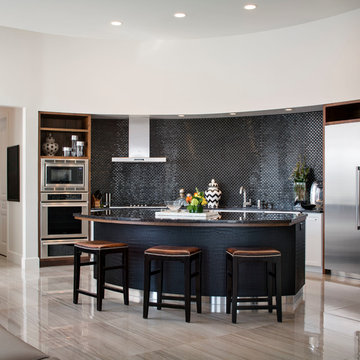
Chipper Hatter
Example of a trendy single-wall porcelain tile open concept kitchen design in Kansas City with a double-bowl sink, recessed-panel cabinets, white cabinets, granite countertops, black backsplash, glass tile backsplash, stainless steel appliances and an island
Example of a trendy single-wall porcelain tile open concept kitchen design in Kansas City with a double-bowl sink, recessed-panel cabinets, white cabinets, granite countertops, black backsplash, glass tile backsplash, stainless steel appliances and an island
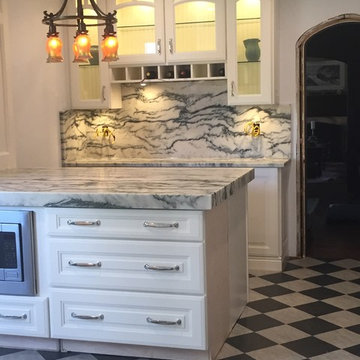
Example of a mid-sized classic porcelain tile kitchen design in Detroit with raised-panel cabinets, white cabinets, marble countertops, gray backsplash, stone slab backsplash, stainless steel appliances and an island
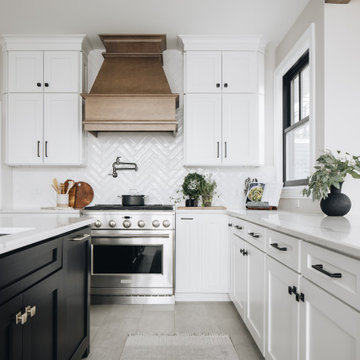
Example of a large minimalist u-shaped porcelain tile and gray floor open concept kitchen design in Grand Rapids with an undermount sink, shaker cabinets, black cabinets, quartz countertops, white backsplash, ceramic backsplash, stainless steel appliances, an island and white countertops
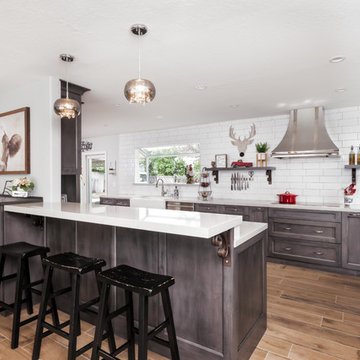
Farmhouse porcelain tile and brown floor kitchen photo in San Francisco with a farmhouse sink, subway tile backsplash, stainless steel appliances, shaker cabinets, brown cabinets, white backsplash, a peninsula and white countertops
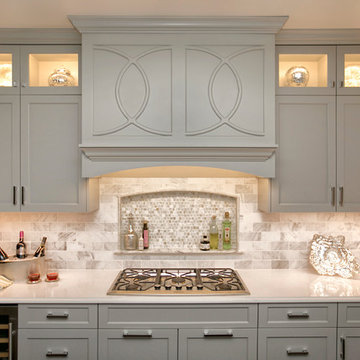
Michelle Jones Photography
Inspiration for a mid-sized transitional u-shaped porcelain tile kitchen remodel in Austin with a farmhouse sink, shaker cabinets, gray cabinets, quartz countertops, gray backsplash, stone tile backsplash, stainless steel appliances and an island
Inspiration for a mid-sized transitional u-shaped porcelain tile kitchen remodel in Austin with a farmhouse sink, shaker cabinets, gray cabinets, quartz countertops, gray backsplash, stone tile backsplash, stainless steel appliances and an island
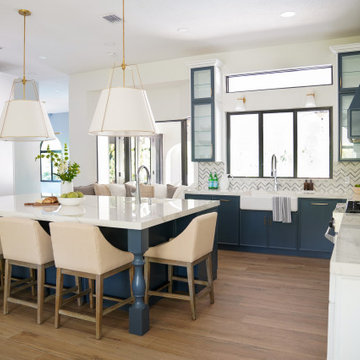
Large transitional kitchen with white shaker cabinets and blue accents
Kitchen - large transitional u-shaped porcelain tile and brown floor kitchen idea in Miami with a farmhouse sink, shaker cabinets, white cabinets, mosaic tile backsplash, stainless steel appliances, an island and white countertops
Kitchen - large transitional u-shaped porcelain tile and brown floor kitchen idea in Miami with a farmhouse sink, shaker cabinets, white cabinets, mosaic tile backsplash, stainless steel appliances, an island and white countertops
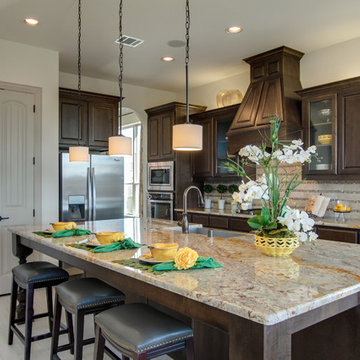
Example of a large l-shaped porcelain tile eat-in kitchen design in Dallas with an undermount sink, raised-panel cabinets, dark wood cabinets, granite countertops, beige backsplash, glass tile backsplash, stainless steel appliances and an island
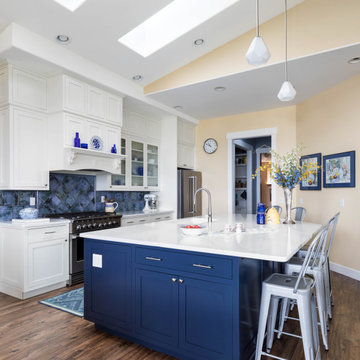
Large transitional galley porcelain tile and brown floor open concept kitchen photo in Seattle with an undermount sink, shaker cabinets, quartz countertops, blue backsplash, ceramic backsplash, stainless steel appliances, an island, white countertops and white cabinets
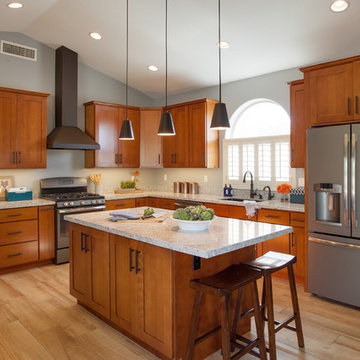
James Stewart
Inspiration for a mid-sized transitional l-shaped porcelain tile open concept kitchen remodel in Phoenix with shaker cabinets, medium tone wood cabinets, quartz countertops, stainless steel appliances, an island and an undermount sink
Inspiration for a mid-sized transitional l-shaped porcelain tile open concept kitchen remodel in Phoenix with shaker cabinets, medium tone wood cabinets, quartz countertops, stainless steel appliances, an island and an undermount sink
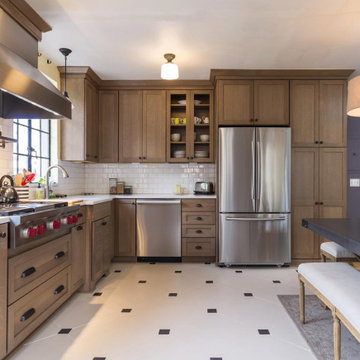
Inspiration for a transitional l-shaped porcelain tile and white floor eat-in kitchen remodel in Portland with an undermount sink, shaker cabinets, solid surface countertops, white backsplash, ceramic backsplash, stainless steel appliances, an island, white countertops and medium tone wood cabinets
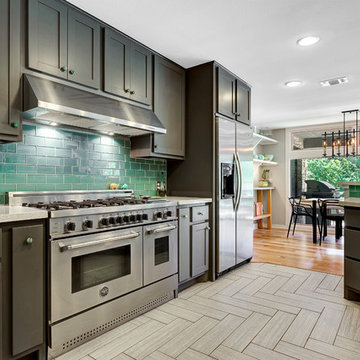
Mid-sized transitional single-wall porcelain tile open concept kitchen photo in Austin with shaker cabinets, gray cabinets, solid surface countertops, blue backsplash, glass tile backsplash, stainless steel appliances and a peninsula

Example of a mid-sized trendy l-shaped porcelain tile, gray floor, wood ceiling and vaulted ceiling open concept kitchen design in New York with open cabinets, marble countertops, white backsplash, ceramic backsplash, stainless steel appliances, an island, white countertops and medium tone wood cabinets
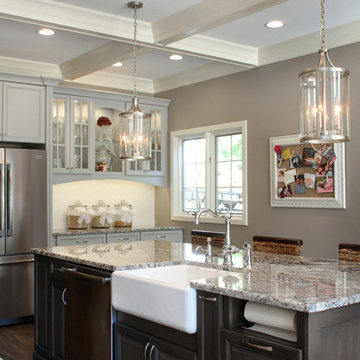
The island is the hub of the kitchen with a trash/recycle pullout, a hidden paper towel holder, tray storage and wine rack. A toe kick vacuum is hidden under the trash pullout cabinet making sweeping up a breeze.
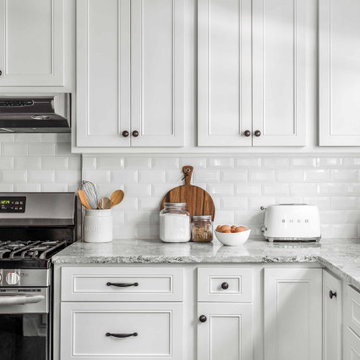
Example of a mid-sized cottage l-shaped porcelain tile and brown floor eat-in kitchen design in Philadelphia with a single-bowl sink, flat-panel cabinets, white cabinets, quartzite countertops, white backsplash, ceramic backsplash, stainless steel appliances and gray countertops
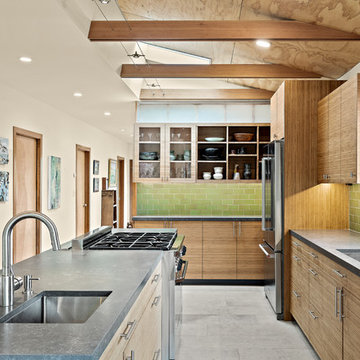
Eat-in kitchen - large contemporary l-shaped porcelain tile and gray floor eat-in kitchen idea in San Francisco with an undermount sink, flat-panel cabinets, medium tone wood cabinets, quartz countertops, green backsplash, ceramic backsplash, stainless steel appliances, an island and black countertops
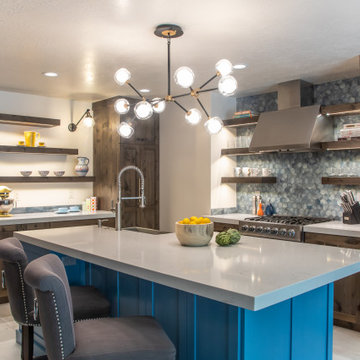
We took a tiny kitchen and opened up the wall, created a large island with an unique corner sink giving the kitchen a whole new feel.
Mid-sized transitional l-shaped porcelain tile and beige floor kitchen photo in Salt Lake City with shaker cabinets, medium tone wood cabinets, quartz countertops, blue backsplash, glass tile backsplash, stainless steel appliances, an island and white countertops
Mid-sized transitional l-shaped porcelain tile and beige floor kitchen photo in Salt Lake City with shaker cabinets, medium tone wood cabinets, quartz countertops, blue backsplash, glass tile backsplash, stainless steel appliances, an island and white countertops
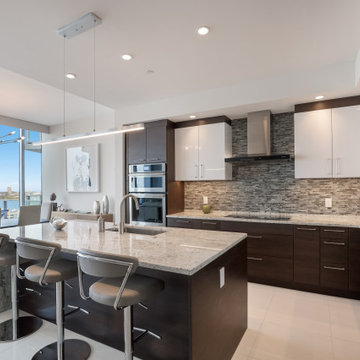
Simple and concise, this kitchen is the gateway to the living area.
Example of a trendy porcelain tile and white floor eat-in kitchen design in Tampa with flat-panel cabinets, dark wood cabinets, marble countertops, multicolored backsplash, glass tile backsplash, stainless steel appliances, an island and multicolored countertops
Example of a trendy porcelain tile and white floor eat-in kitchen design in Tampa with flat-panel cabinets, dark wood cabinets, marble countertops, multicolored backsplash, glass tile backsplash, stainless steel appliances, an island and multicolored countertops
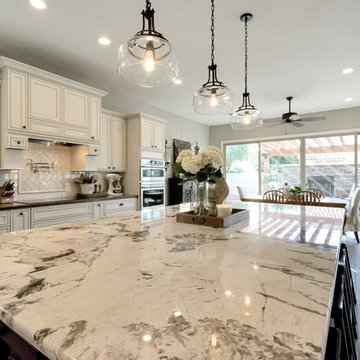
We removed a wall that separated the Kitchen and living room to open up the space. Created a Large Island that is topped with Granite with a Smokehouse stain cabinet, the surround is Grey Quartz with Cream Cabinets.
Porcelain Tile Kitchen with Stainless Steel Appliances Ideas
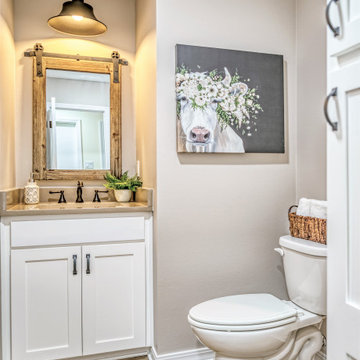
Drastic kitchen and bathroom transformation pictures coming your way.
This remodeling project has a bitter sweet story.
This home was built in 1975 and was the childhood home for our client. Many, many holidays, birthdays, graduations, and life milestones were celebrated here with her brothers and sisters. This home was the hub for all life events and milestones.
When her parents passed a few years ago, our client decided to purchase the home with plans of renovations and continuing the family traditions and celebrations she always loved.
That's where we come in.
Our job was to redesign the kitchen and bathroom into a functional space where family and friends could gather during the celebratory times and give it a rustic flare. Challenge accepted!
What was on their wish list?
•Remove the peninsula area and add an island. ✔️ Got it!
•Warm colors, materials to be used to give a rustic farmhouse feel. ✔️ Yes Ma'am!
•Open the wall to the family room. ✔️ Absolutely!
•Tone down the orange bathroom and turn it into a half bath. ✔️ Our pleasure!
As you can see from the before and after pictures, every wish was signed sealed and delivered.
A new chapter is happening in this home. Memories of Mom and Dad are still alive and well in every space of this home and now traditions will continue with loving thoughts of the past and excitement of the future.
Working for this family was truly an honor.
6





